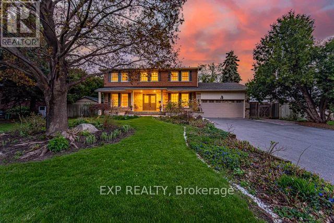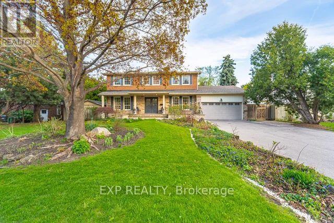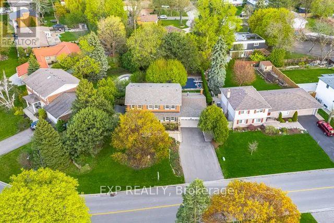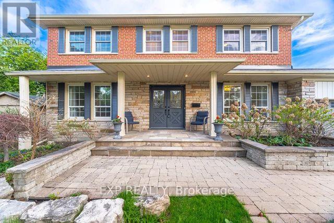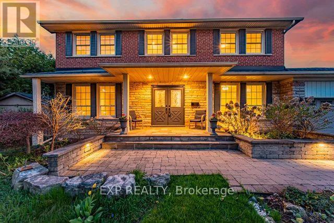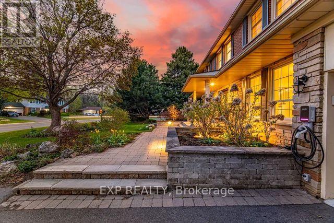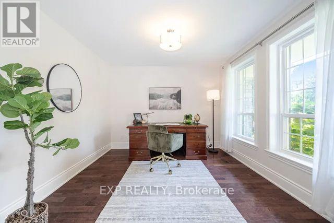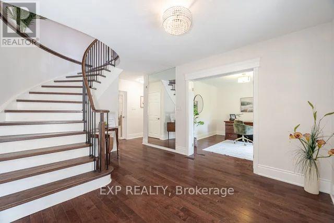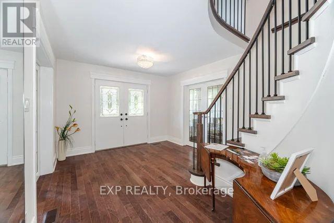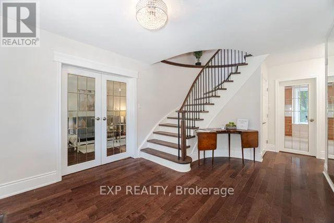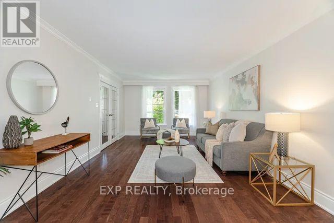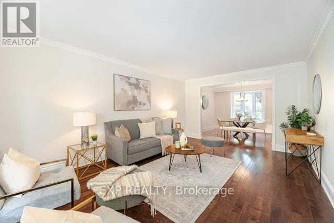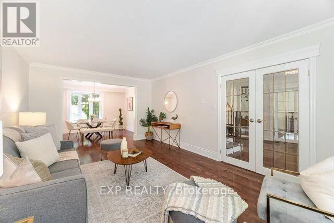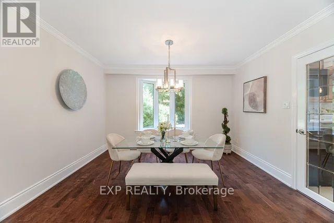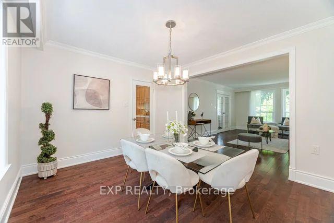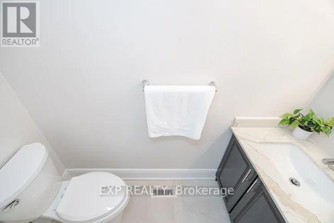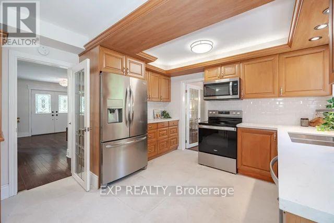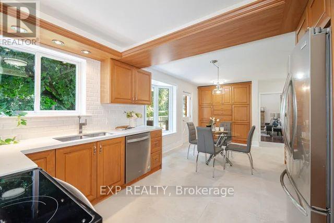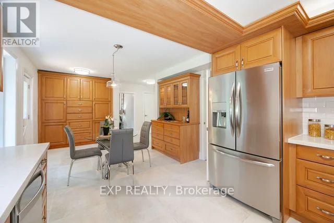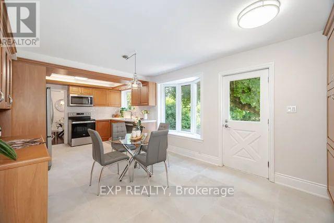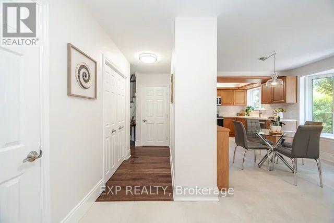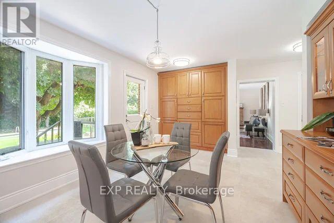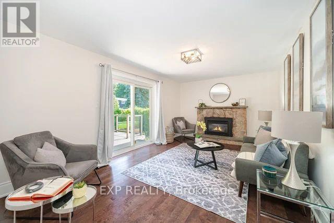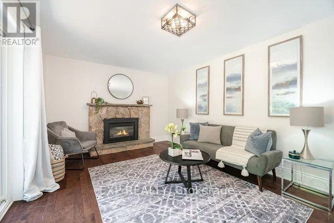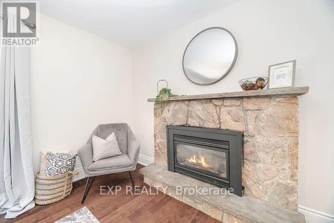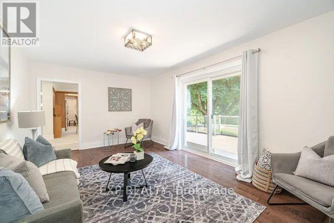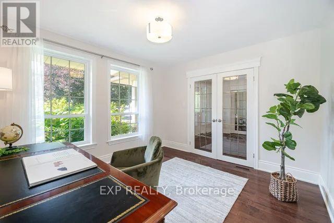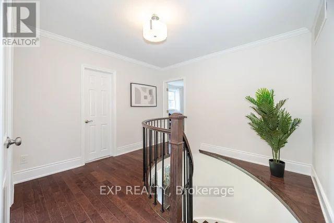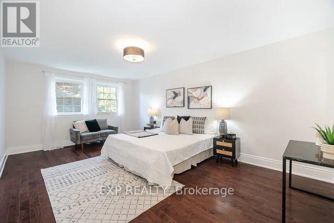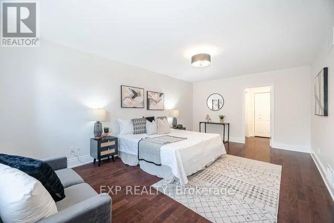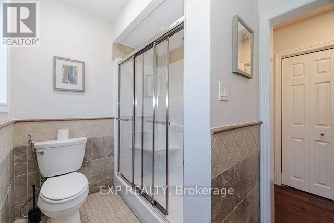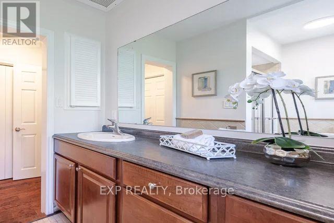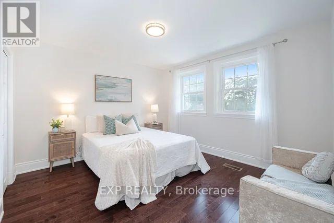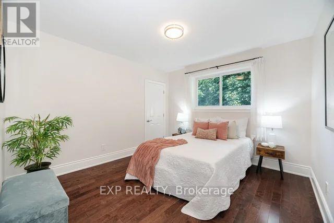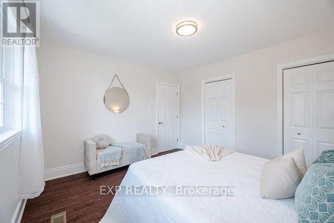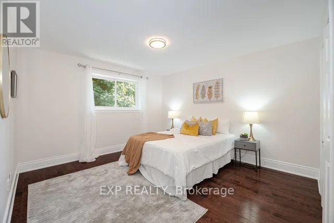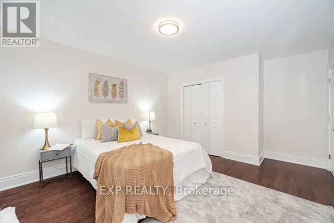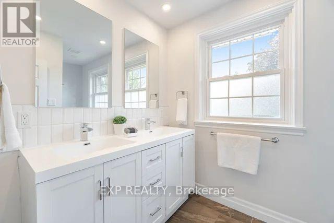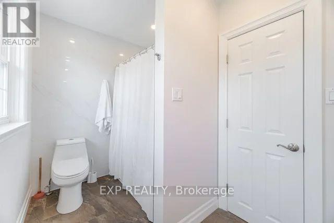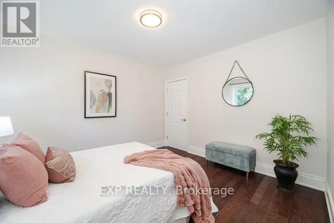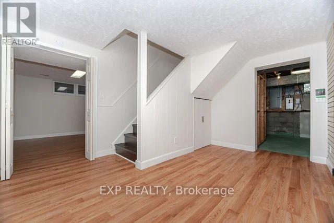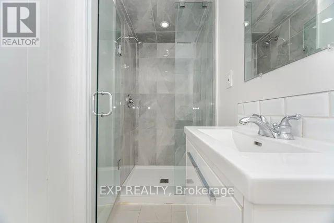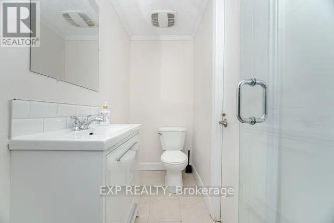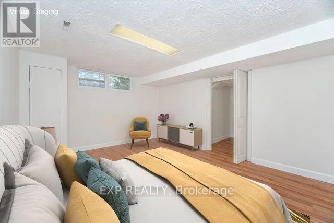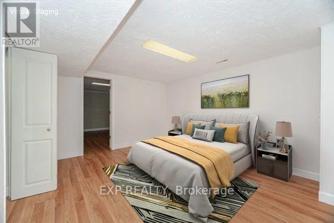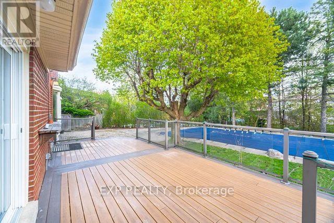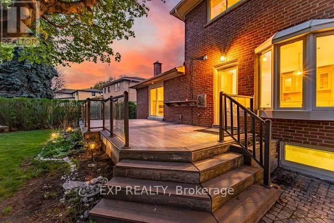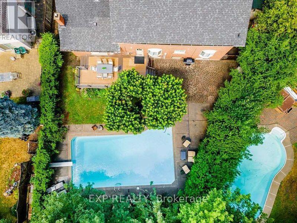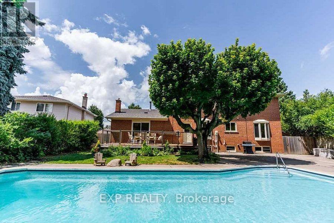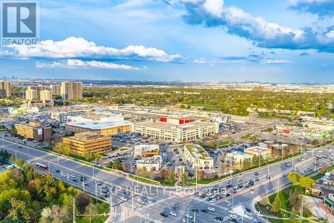42 Hillside Drive Brampton, Ontario L6S 1A3
$1,359,000
Stunning Executive Home in Prestigious Bramalea Woods. Welcome to this breathtaking 4-bedroom executive residence nestled in the heart of the coveted Bramalea Woods community a home that blends luxury, comfort, and timeless elegance. From the moment you arrive, you'll be captivated by the extensively landscaped grounds, complete with an inground sprinkler system, a sparkling in-ground pool, expansive composite deck, and lush greenery that create a private backyard oasis. With multiple seating areas and a large storage shed, this outdoor retreat is perfect for both summer entertaining and everyday relaxation. Inside, the home offers a versatile and inviting layout. The grand living and dining rooms set the stage for memorable gatherings, while the spacious eat-in kitchen, complete with granite counters and a walk-out to the backyard, makes daily living seamless. Work from home in style in the formal office, or cozy up by the gas fireplace in the family room, which also opens directly to the backyard paradise. Upstairs, the owners suite is your private sanctuary, featuring space to unwind at the end of the day. Three additional bedrooms provide comfort and flexibility for family and guests. The bright recreation room offers a perfect hangout for teens or a home gym, while the finished basement adds even more living space with a 3-piece bath and a private bedroom with walk-in closet an ideal guest suite or retreat. Lovingly maintained and thoughtfully upgraded, this home showcases granite countertops, renovated washrooms throughout, an EV charger, and quality finishes at every turn all in one of Bramptons most prestigious communities. (id:50886)
Property Details
| MLS® Number | W12359949 |
| Property Type | Single Family |
| Community Name | Westgate |
| Amenities Near By | Public Transit, Schools |
| Community Features | Community Centre |
| Equipment Type | Water Heater |
| Features | Irregular Lot Size, Partially Cleared, Carpet Free |
| Parking Space Total | 6 |
| Pool Type | Inground Pool |
| Rental Equipment Type | Water Heater |
| Structure | Deck, Porch, Shed |
Building
| Bathroom Total | 4 |
| Bedrooms Above Ground | 4 |
| Bedrooms Below Ground | 1 |
| Bedrooms Total | 5 |
| Amenities | Fireplace(s) |
| Appliances | Water Heater, Water Meter, Dishwasher, Dryer, Microwave, Stove, Washer, Refrigerator |
| Basement Development | Partially Finished |
| Basement Type | Full (partially Finished) |
| Construction Style Attachment | Detached |
| Cooling Type | Central Air Conditioning |
| Exterior Finish | Brick |
| Fire Protection | Smoke Detectors |
| Flooring Type | Hardwood, Laminate, Tile |
| Foundation Type | Block |
| Half Bath Total | 1 |
| Heating Fuel | Natural Gas |
| Heating Type | Forced Air |
| Stories Total | 2 |
| Size Interior | 2,500 - 3,000 Ft2 |
| Type | House |
| Utility Water | Municipal Water |
Parking
| Attached Garage | |
| Garage |
Land
| Acreage | No |
| Fence Type | Fenced Yard |
| Land Amenities | Public Transit, Schools |
| Landscape Features | Landscaped, Lawn Sprinkler |
| Sewer | Sanitary Sewer |
| Size Depth | 153 Ft ,7 In |
| Size Frontage | 109 Ft ,4 In |
| Size Irregular | 109.4 X 153.6 Ft ; 109.39 X 153.63 X 141.66 X 53.09ft@rear |
| Size Total Text | 109.4 X 153.6 Ft ; 109.39 X 153.63 X 141.66 X 53.09ft@rear |
| Zoning Description | Single Family |
Rooms
| Level | Type | Length | Width | Dimensions |
|---|---|---|---|---|
| Second Level | Primary Bedroom | 5.84 m | 3.73 m | 5.84 m x 3.73 m |
| Second Level | Bedroom 2 | 3.76 m | 3.51 m | 3.76 m x 3.51 m |
| Second Level | Bedroom 3 | 3.96 m | 3.73 m | 3.96 m x 3.73 m |
| Second Level | Bedroom 4 | 3.53 m | 3.33 m | 3.53 m x 3.33 m |
| Lower Level | Recreational, Games Room | 3.58 m | 5.54 m | 3.58 m x 5.54 m |
| Lower Level | Bedroom | 4.4 m | 3.58 m | 4.4 m x 3.58 m |
| Lower Level | Other | 3.48 m | 8.94 m | 3.48 m x 8.94 m |
| Lower Level | Laundry Room | 4.54 m | 6.48 m | 4.54 m x 6.48 m |
| Main Level | Foyer | 4.27 m | 3.3 m | 4.27 m x 3.3 m |
| Main Level | Living Room | 5.56 m | 3.73 m | 5.56 m x 3.73 m |
| Main Level | Dining Room | 3.73 m | 3.35 m | 3.73 m x 3.35 m |
| Main Level | Kitchen | 7.16 m | 3.76 m | 7.16 m x 3.76 m |
| Main Level | Family Room | 5.43 m | 3.43 m | 5.43 m x 3.43 m |
| Main Level | Office | 3.66 m | 3.2 m | 3.66 m x 3.2 m |
Utilities
| Cable | Installed |
| Electricity | Installed |
| Sewer | Installed |
https://www.realtor.ca/real-estate/28767599/42-hillside-drive-brampton-westgate-westgate
Contact Us
Contact us for more information
Mark Jonathan Richardson
Salesperson
(289) 207-2700
www.richardsonsells.com/
www.facebook.com/markricharsonrealtor/
twitter.com/mark_richardson
www.linkedin.com/in/mark-richardson-18384832/
(866) 530-7737
Anne-Marie Martins
Salesperson
(866) 530-7737

