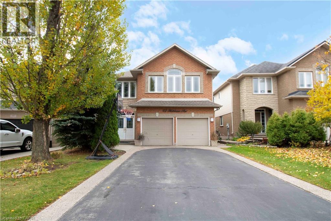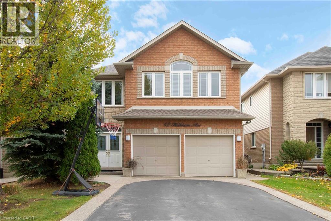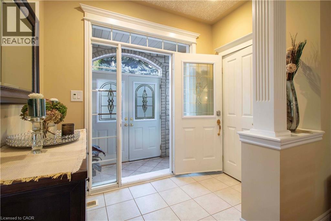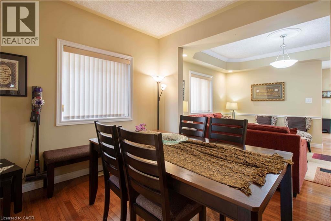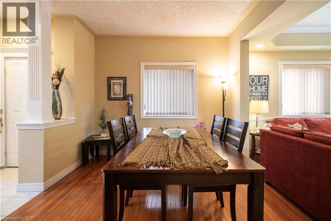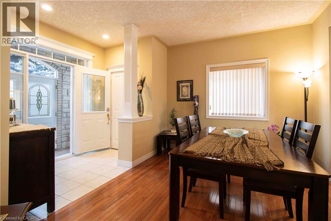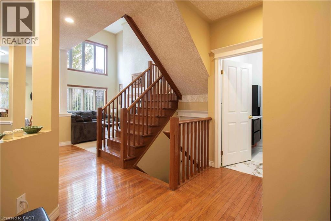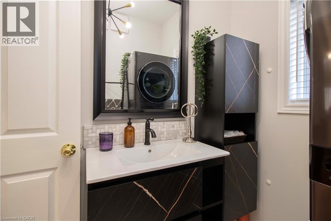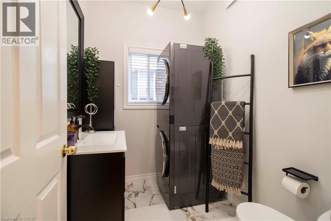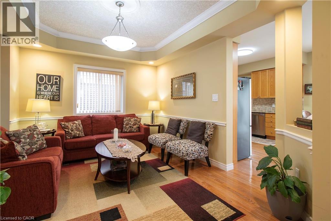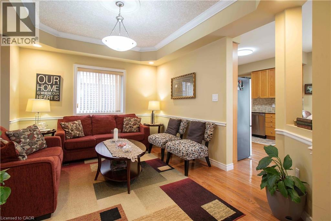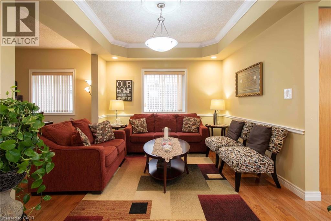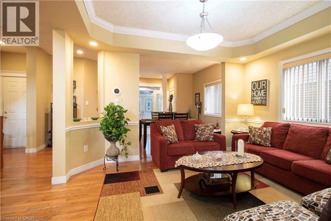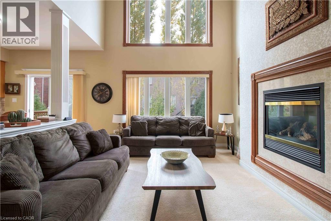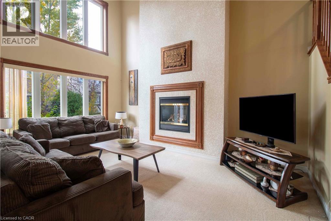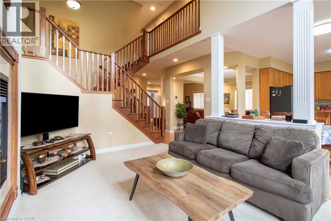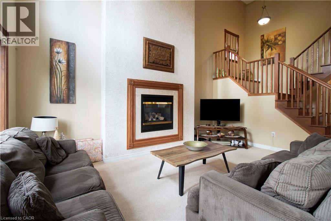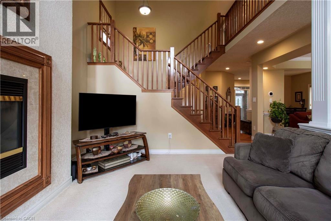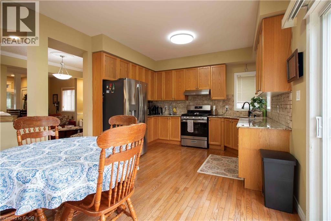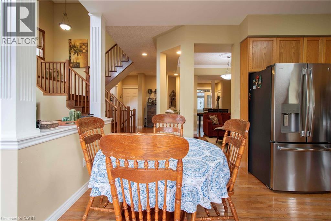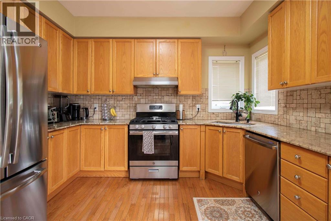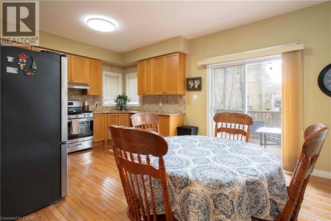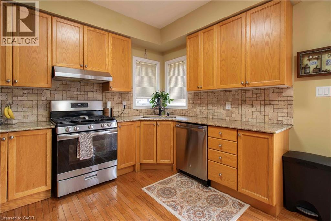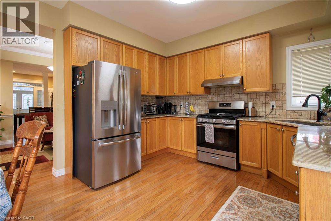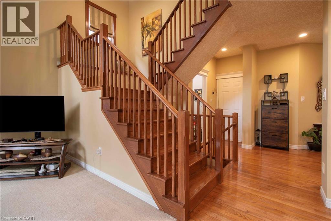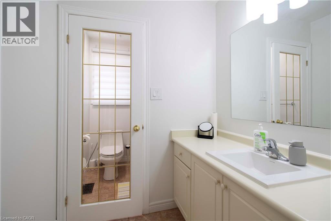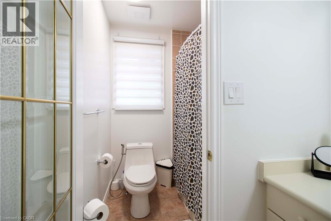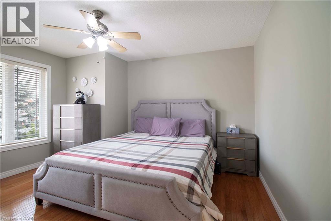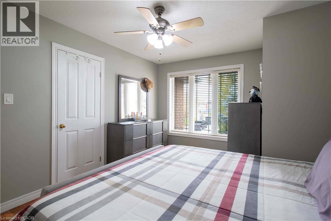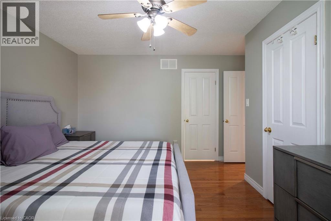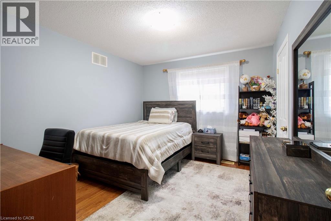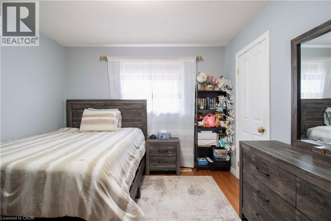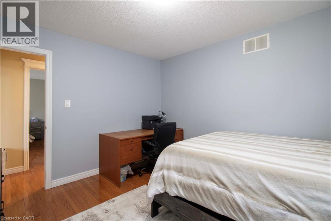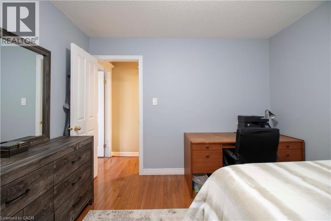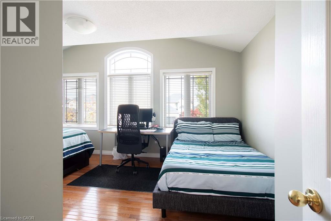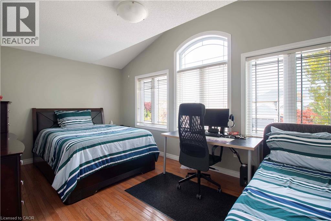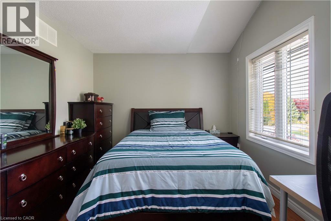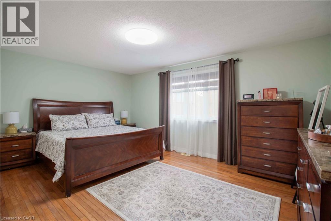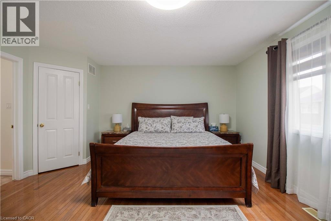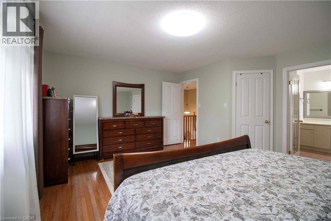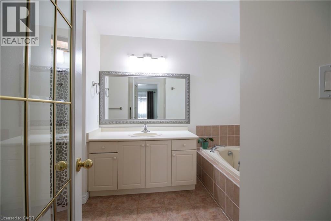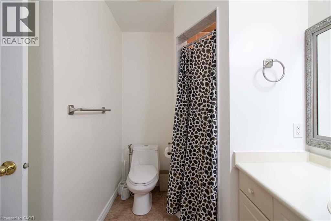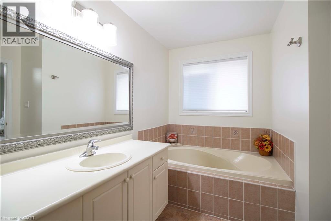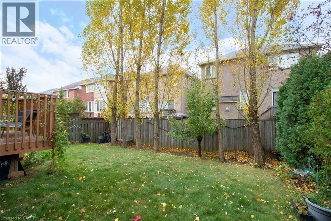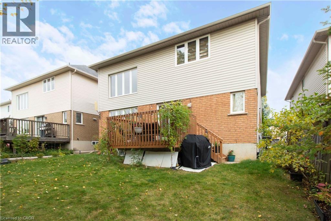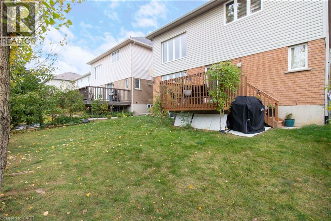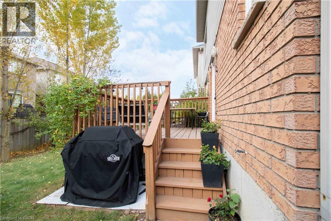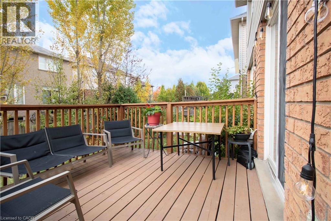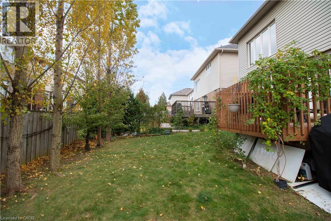42 Holkham Avenue Unit# Main Ancaster, Ontario L9K 1N9
$3,700 Monthly
Spectacular Meadowlands of Ancaster! This beautiful 4-bedroom home showcases exceptional quality, upgrades, and a unique layout. Features include 9' ceilings on the main level, a dramatic 2-storey vaulted family room with gas fireplace, and hardwood flooring throughout (except the family room). The elegant dining room offers a coffered ceiling with crown moulding and recessed lighting. Additional highlights include a solid oak staircase, California knockdown ceilings, exposed aggregate front porch and driveway trim, and a patio deck perfect for entertaining. Conveniently located near shopping, schools, scenic areas, and quick access to Hwy 403 and the LINC, Tenants are responsible for % of utilities and the rental cost of the water heater. A minimum one-year lease is required. The landlord prefers non-smokers and no pets. (id:50886)
Property Details
| MLS® Number | 40784331 |
| Property Type | Single Family |
| Amenities Near By | Park |
| Equipment Type | Water Heater |
| Parking Space Total | 1 |
| Rental Equipment Type | Water Heater |
Building
| Bathroom Total | 3 |
| Bedrooms Above Ground | 4 |
| Bedrooms Total | 4 |
| Appliances | Dryer, Refrigerator, Washer, Garage Door Opener |
| Architectural Style | 2 Level |
| Basement Type | None |
| Construction Style Attachment | Detached |
| Cooling Type | Central Air Conditioning |
| Exterior Finish | Brick Veneer, Stone |
| Half Bath Total | 1 |
| Heating Fuel | Natural Gas |
| Heating Type | Forced Air |
| Stories Total | 2 |
| Size Interior | 2,590 Ft2 |
| Type | House |
| Utility Water | Municipal Water |
Parking
| Attached Garage |
Land
| Acreage | No |
| Land Amenities | Park |
| Sewer | Municipal Sewage System |
| Size Depth | 108 Ft |
| Size Frontage | 43 Ft |
| Size Total Text | Unknown |
| Zoning Description | R4-450 |
Rooms
| Level | Type | Length | Width | Dimensions |
|---|---|---|---|---|
| Second Level | 4pc Bathroom | Measurements not available | ||
| Second Level | Bedroom | 11'2'' x 13'9'' | ||
| Second Level | Bedroom | 18'1'' x 10'2'' | ||
| Second Level | Bedroom | 10'9'' x 12'4'' | ||
| Second Level | 4pc Bathroom | Measurements not available | ||
| Second Level | Primary Bedroom | 17'3'' x 12'4'' | ||
| Main Level | Laundry Room | Measurements not available | ||
| Main Level | 2pc Bathroom | Measurements not available | ||
| Main Level | Kitchen | 16'7'' x 11'1'' | ||
| Main Level | Family Room | 16'10'' x 11'8'' | ||
| Main Level | Dining Room | 10'1'' x 13'5'' | ||
| Main Level | Living Room | 10'2'' x 10'1'' |
https://www.realtor.ca/real-estate/29047551/42-holkham-avenue-unit-main-ancaster
Contact Us
Contact us for more information
Moe Hamzehian
Broker of Record
www.leadex.ca/
1595 Upper James Street
Hamilton, Ontario L9B 0H7
(905) 575-0505
www.leadex.ca/

