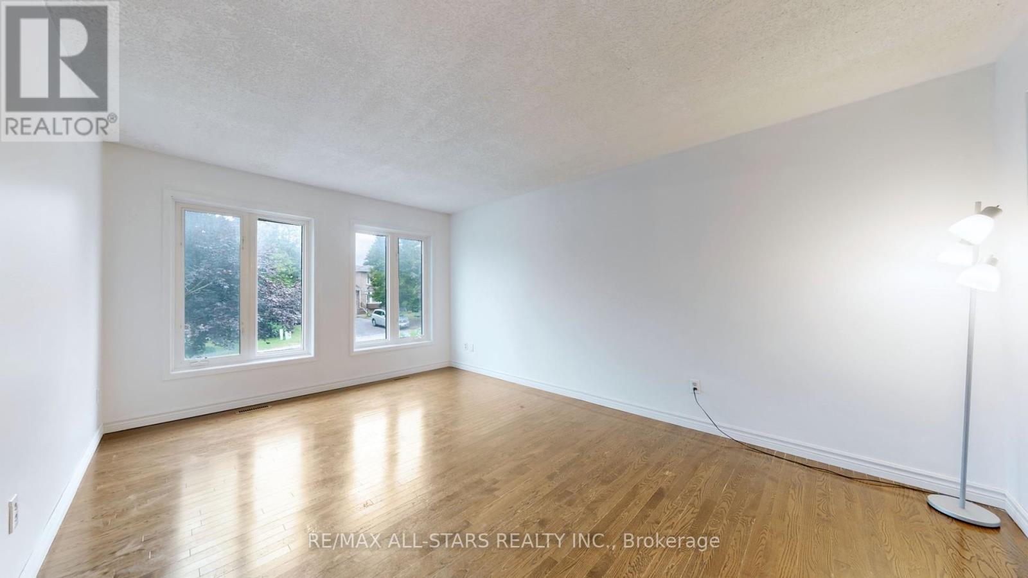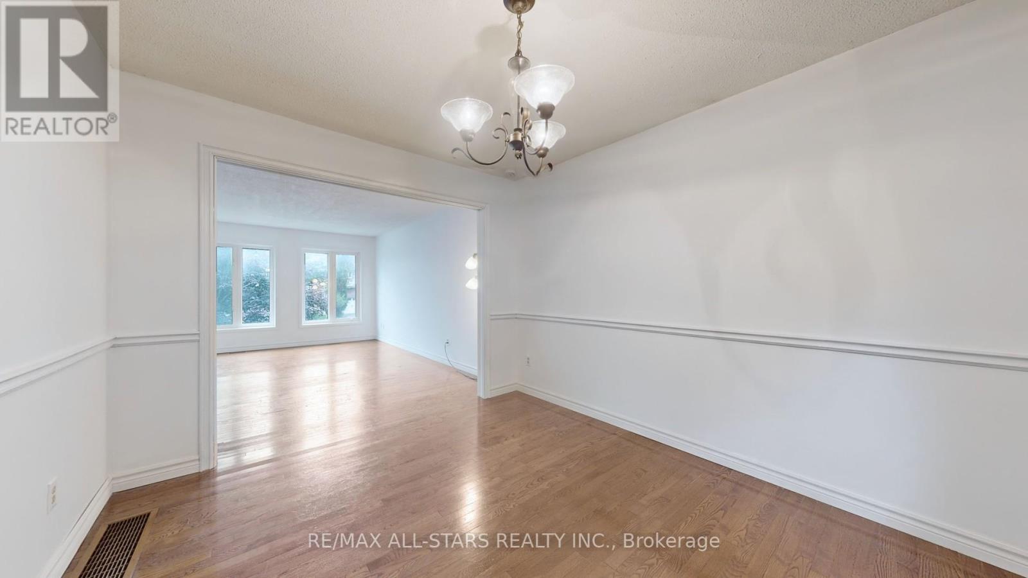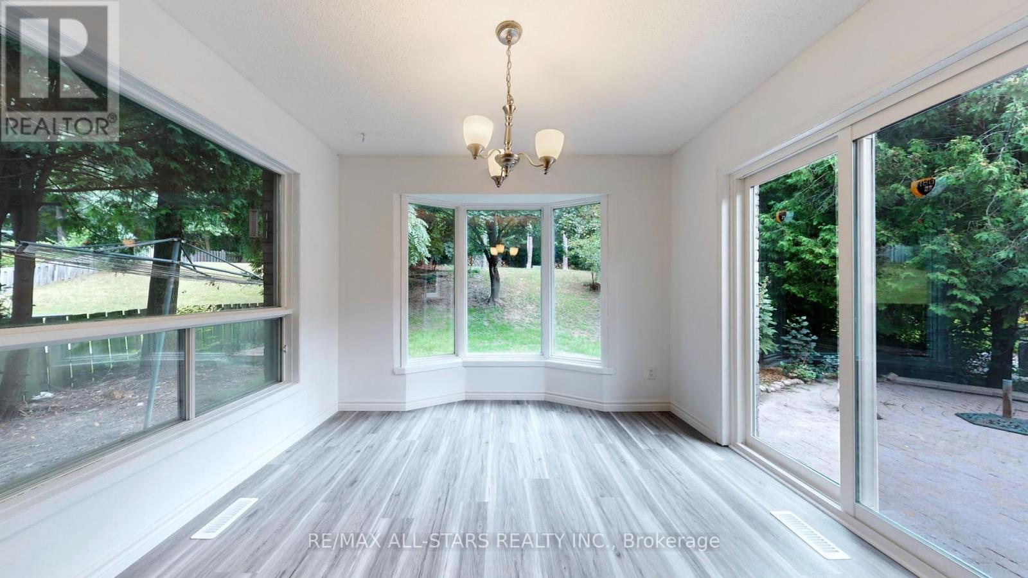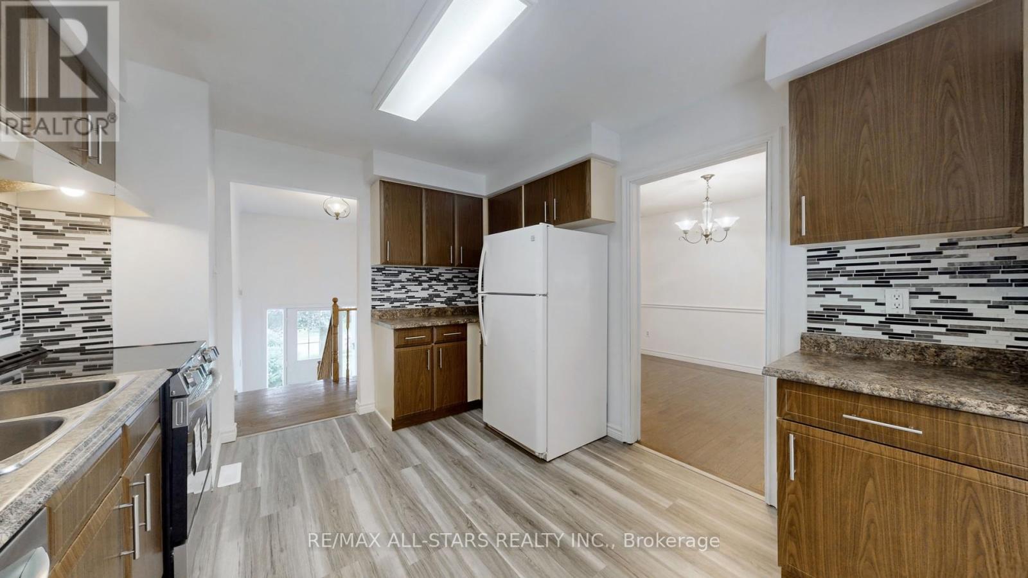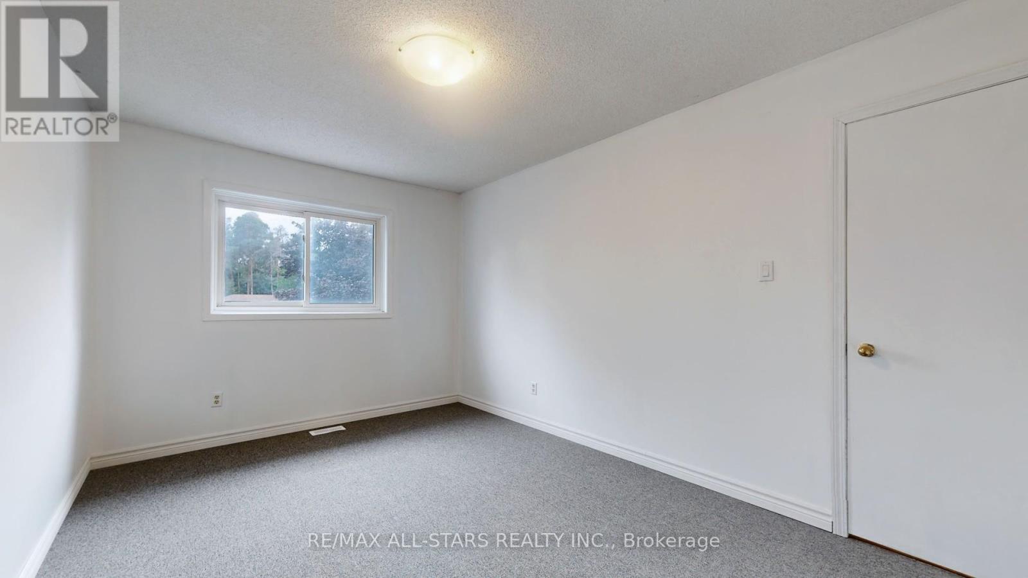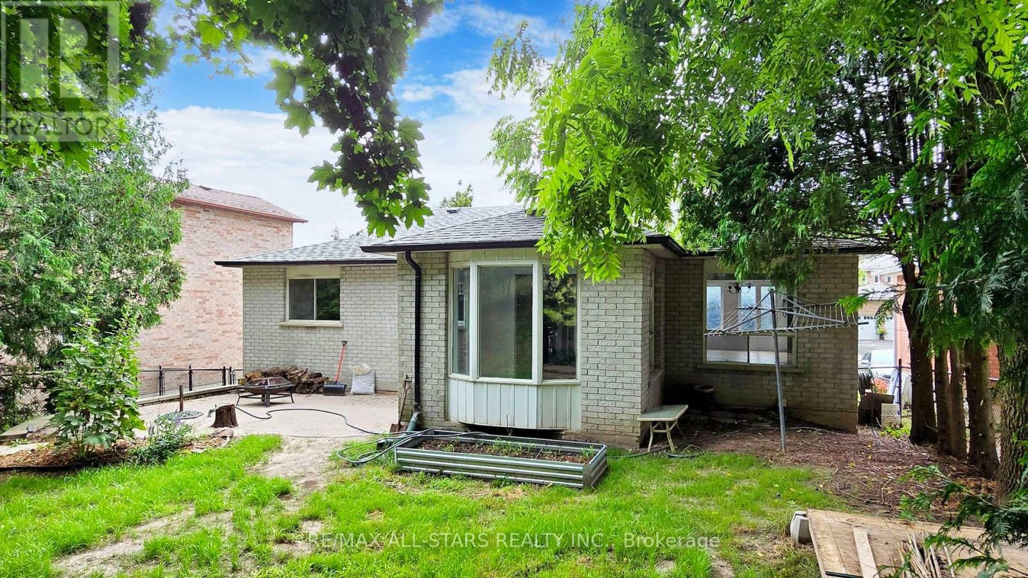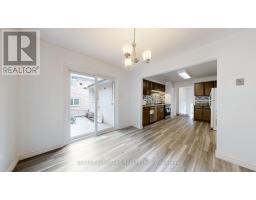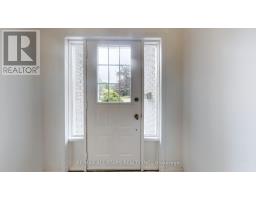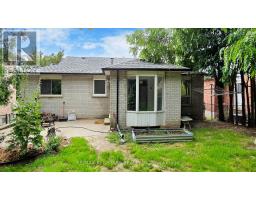42 Hollis Crescent East Gwillimbury, Ontario L9N 1E9
$949,900
This single-family raised bungalow in Holland Landing offers a comfortable living space in a low-traffic, sought-after location. The property features a generous 50' x 149' lot, backing onto greenspace for added privacy. Inside, fresh paint throughout creates a bright and welcoming atmosphere, while the kitchen is equipped with new stainless-steel appliances, perfect for modern living. A new furnace and air conditioning system ensure year-round comfort, and the recently renovated bathroom adds to the home's appeal. The basement, accessible through the garage, features a finished family room with a charming brick, wood-burning fireplace and provides potential for an in-law suite, adding versatility to the layout. With easy access to local amenities, parks, and schools, this property is ideal for families and individuals alike. The 2-car garage, featuring newer doors, accommodates larger vehicles with ease. (id:50886)
Property Details
| MLS® Number | N9767728 |
| Property Type | Single Family |
| Community Name | Holland Landing |
| AmenitiesNearBy | Park, Place Of Worship, Public Transit, Schools |
| CommunityFeatures | Community Centre |
| ParkingSpaceTotal | 6 |
Building
| BathroomTotal | 1 |
| BedroomsAboveGround | 3 |
| BedroomsTotal | 3 |
| ArchitecturalStyle | Raised Bungalow |
| BasementDevelopment | Partially Finished |
| BasementType | Full (partially Finished) |
| ConstructionStyleAttachment | Detached |
| CoolingType | Central Air Conditioning |
| ExteriorFinish | Brick |
| FireplacePresent | Yes |
| FlooringType | Laminate, Hardwood, Carpeted |
| FoundationType | Concrete |
| HeatingFuel | Natural Gas |
| HeatingType | Forced Air |
| StoriesTotal | 1 |
| SizeInterior | 1099.9909 - 1499.9875 Sqft |
| Type | House |
| UtilityWater | Municipal Water |
Parking
| Garage |
Land
| Acreage | No |
| LandAmenities | Park, Place Of Worship, Public Transit, Schools |
| Sewer | Sanitary Sewer |
| SizeDepth | 149 Ft ,4 In |
| SizeFrontage | 50 Ft ,10 In |
| SizeIrregular | 50.9 X 149.4 Ft |
| SizeTotalText | 50.9 X 149.4 Ft |
Rooms
| Level | Type | Length | Width | Dimensions |
|---|---|---|---|---|
| Basement | Recreational, Games Room | 3.19 m | 3.16 m | 3.19 m x 3.16 m |
| Basement | Utility Room | Measurements not available | ||
| Ground Level | Kitchen | 3.85 m | 3.28 m | 3.85 m x 3.28 m |
| Ground Level | Eating Area | 3.11 m | 2.92 m | 3.11 m x 2.92 m |
| Ground Level | Living Room | 5.06 m | 3.46 m | 5.06 m x 3.46 m |
| Ground Level | Dining Room | 3.64 m | 0.301 m | 3.64 m x 0.301 m |
| Ground Level | Primary Bedroom | 4.07 m | 3.63 m | 4.07 m x 3.63 m |
| Ground Level | Bedroom 2 | 4.31 m | 3.03 m | 4.31 m x 3.03 m |
| Ground Level | Bedroom 3 | 3.19 m | 3.16 m | 3.19 m x 3.16 m |
Interested?
Contact us for more information
Mitch Anthony Delenardo
Salesperson
430 The Queensway South
Keswick, Ontario L4P 2E1
Rick Delenardo
Salesperson
430 The Queensway South
Keswick, Ontario L4P 2E1



