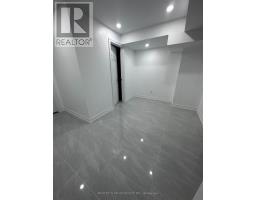42 Ian Baron Avenue Markham, Ontario L3R 4R2
5 Bedroom
4 Bathroom
1,500 - 2,000 ft2
Central Air Conditioning
Forced Air
$3,450 Monthly
Location! Location! Double Entrance Door, Facing Future Park. Excellent Freehold Townhouse Situated On Quiet & Convenient Location. Walking Distance To Kennedy, Yrt, Plaza & All Other Amenities, Rare-Found Th For Sale In The Area. 2 Min Drive To Hwy 7 & 407. Good Starter's Home. !!! Finished NEW Basement!!!! (id:50886)
Property Details
| MLS® Number | N12147069 |
| Property Type | Single Family |
| Community Name | Village Green-South Unionville |
| Parking Space Total | 2 |
Building
| Bathroom Total | 4 |
| Bedrooms Above Ground | 3 |
| Bedrooms Below Ground | 2 |
| Bedrooms Total | 5 |
| Basement Development | Finished |
| Basement Type | N/a (finished) |
| Construction Style Attachment | Attached |
| Cooling Type | Central Air Conditioning |
| Exterior Finish | Brick |
| Flooring Type | Laminate, Ceramic |
| Foundation Type | Concrete |
| Half Bath Total | 1 |
| Heating Fuel | Natural Gas |
| Heating Type | Forced Air |
| Stories Total | 2 |
| Size Interior | 1,500 - 2,000 Ft2 |
| Type | Row / Townhouse |
| Utility Water | Municipal Water |
Parking
| Detached Garage | |
| Garage |
Land
| Acreage | No |
| Sewer | Sanitary Sewer |
Rooms
| Level | Type | Length | Width | Dimensions |
|---|---|---|---|---|
| Second Level | Primary Bedroom | 3.52 m | 5.03 m | 3.52 m x 5.03 m |
| Second Level | Bedroom 2 | 2.45 m | 2.73 m | 2.45 m x 2.73 m |
| Second Level | Bedroom 3 | 2.73 m | 3.03 m | 2.73 m x 3.03 m |
| Basement | Bedroom 4 | 3.6 m | 3.3 m | 3.6 m x 3.3 m |
| Basement | Bedroom 5 | 3.6 m | 3.3 m | 3.6 m x 3.3 m |
| Main Level | Living Room | 2.7 m | 6.15 m | 2.7 m x 6.15 m |
| Main Level | Dining Room | 2.7 m | 6.15 m | 2.7 m x 6.15 m |
| Main Level | Family Room | 3.03 m | 5.36 m | 3.03 m x 5.36 m |
| Main Level | Kitchen | 2.15 m | 5.15 m | 2.15 m x 5.15 m |
Contact Us
Contact us for more information
Rushan Gao
Salesperson
Master's Trust Realty Inc.
3190 Steeles Ave East #120
Markham, Ontario L3R 1G9
3190 Steeles Ave East #120
Markham, Ontario L3R 1G9
(905) 940-8996
(905) 604-7661























