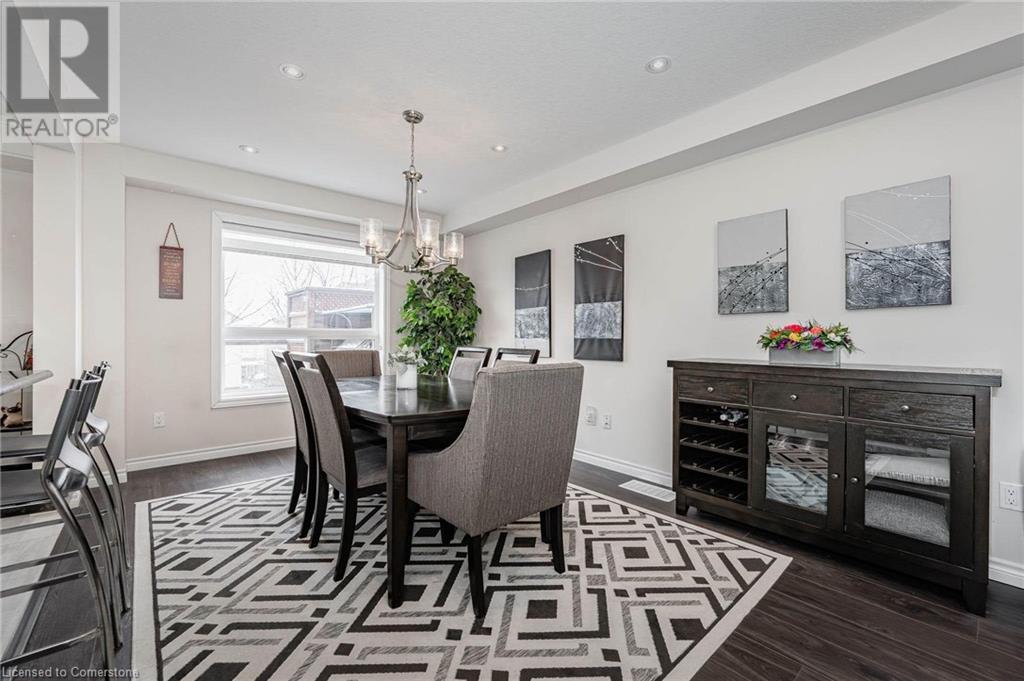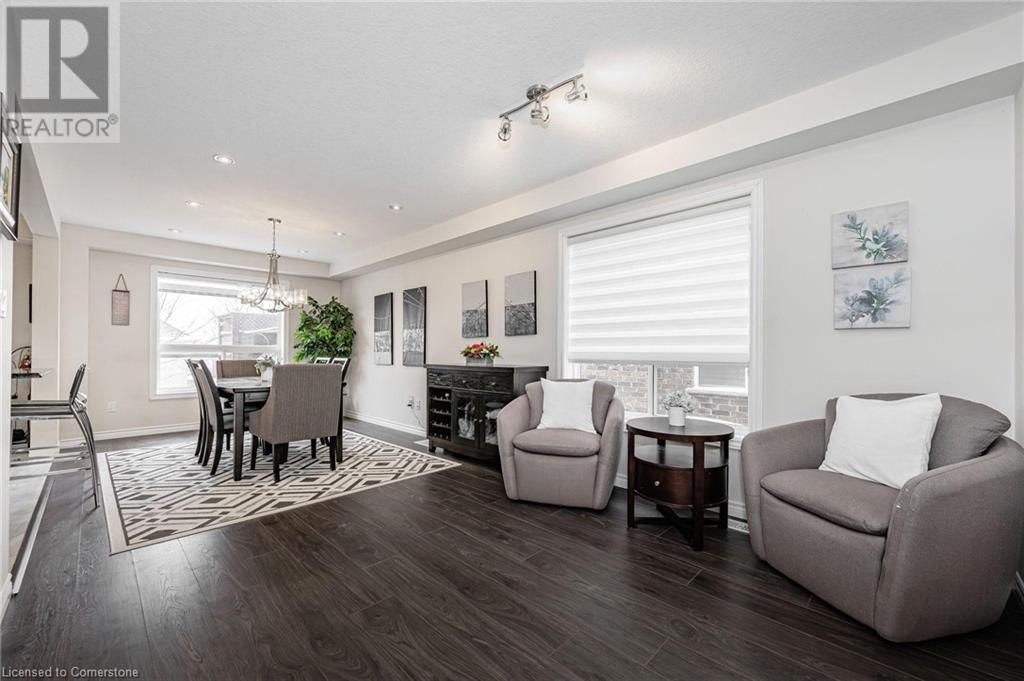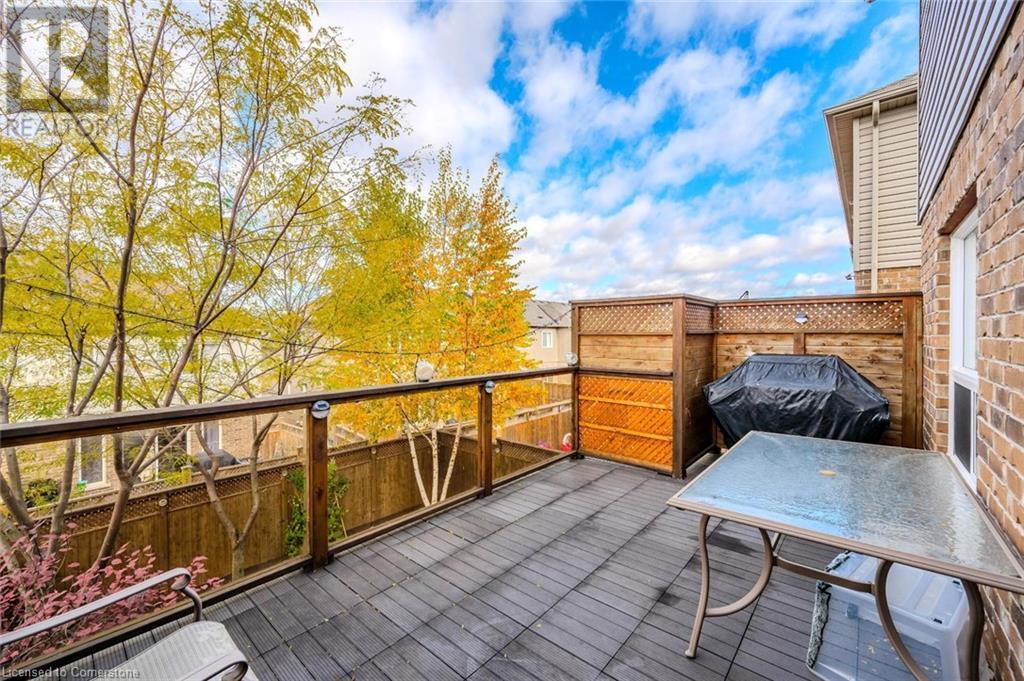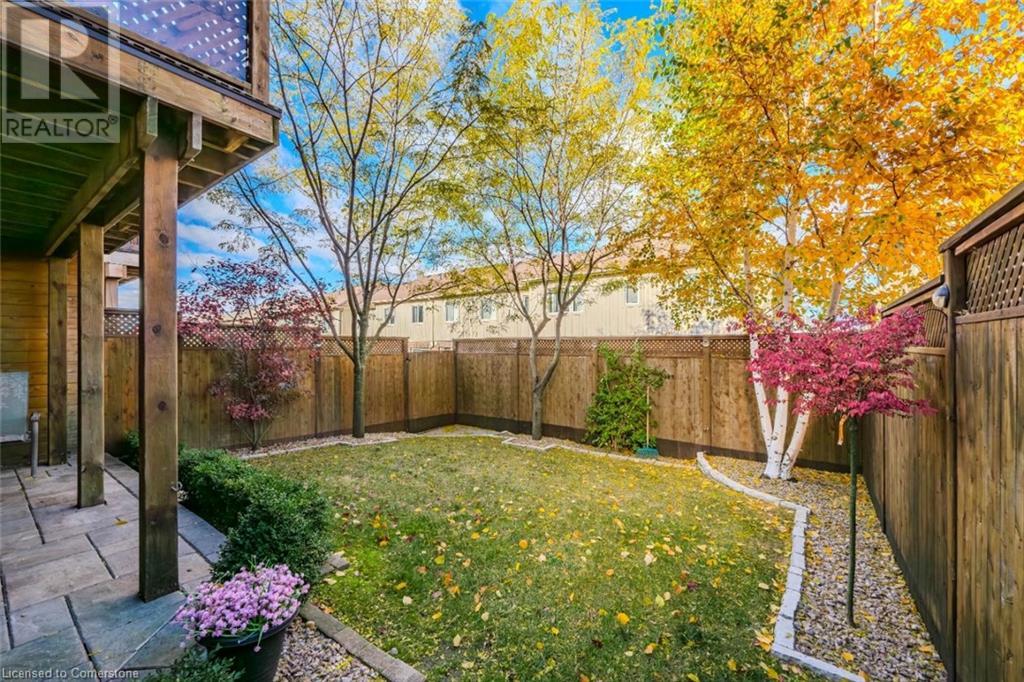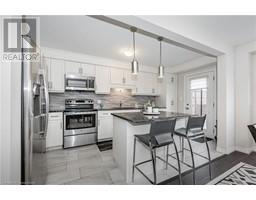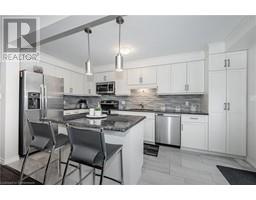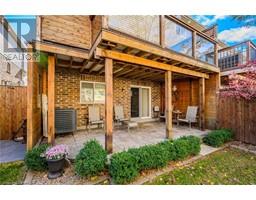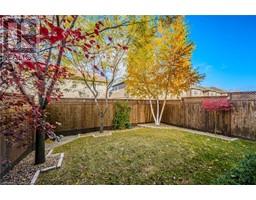42 Jeffrey Drive Guelph, Ontario N1E 0M4
$809,900
Welcome to 42 Jeffrey Dr, stunningly updated 3-bdrm, FREEHOLD townhouse located in family-friendly neighbourhood! This home combines modern elegance with functional design offering the perfect space for families, young professionals & downsizers! Step into gorgeous kitchen where you’ll find S/S appliances, white cabinetry, backsplash & high-end quartz counters. Large centre island with pendant lighting & overhang provides the ideal spot for casual dining & socializing. Flowing seamlessly into the dining area, you’ll find hardwood floors, modern light fixture & oversized window that fills the room with natural light—perfect for hosting family gatherings & dinner parties! Open-concept living room features tray ceilings, pot lighting & large window that enhances the space’s bright & inviting atmosphere. 2pc bath & access to private balcony completes this level. Upstairs the primary suite offers a serene escape with spacious layout & luxurious ensuite with oversized vanity, modern sink & W/I glass shower with beautiful tiling. 2 other generously sized bdrms feature large windows & ample closet space. 4pc man bath boasts large vanity & shower/tub. Finished bsmt features bright & spacious rec room with pot lighting & sizeable window. An additional room, perfect as an office, hobby room or playroom, adds flexibility to the layout. Walkout access to lower patio completes this versatile space. This home includes an attached 1-car garage & 2 driveway parking spots for your convenience. Located steps from Starwood Park & within walking distance to top-rated schools like École Guelph Lake PS, St. James CHS & Holy Trinity CS, this neighbourhood offers a fantastic community feel. Explore the scenic walking trails in Pollinator Park & Grange Road Park or enjoy family fun at nearby Victoria Rd Rec Centre & Guelph Lake. Conveniently close to shopping, fitness centres, LCBO & more, everything you need is just mins away! Don’t miss the opportunity to make 42 Jeffrey Dr your new home! (id:50886)
Property Details
| MLS® Number | 40692952 |
| Property Type | Single Family |
| Amenities Near By | Hospital, Park, Place Of Worship, Playground, Public Transit, Schools, Shopping |
| Community Features | Community Centre, School Bus |
| Equipment Type | Water Heater |
| Features | Paved Driveway |
| Parking Space Total | 3 |
| Rental Equipment Type | Water Heater |
Building
| Bathroom Total | 3 |
| Bedrooms Above Ground | 3 |
| Bedrooms Total | 3 |
| Appliances | Dishwasher, Dryer, Refrigerator, Stove, Washer |
| Architectural Style | 2 Level |
| Basement Development | Finished |
| Basement Type | Full (finished) |
| Constructed Date | 2015 |
| Construction Style Attachment | Attached |
| Cooling Type | Central Air Conditioning |
| Exterior Finish | Brick, Vinyl Siding |
| Foundation Type | Poured Concrete |
| Half Bath Total | 1 |
| Heating Fuel | Natural Gas |
| Heating Type | Forced Air |
| Stories Total | 2 |
| Size Interior | 2,136 Ft2 |
| Type | Row / Townhouse |
| Utility Water | Municipal Water |
Parking
| Attached Garage |
Land
| Acreage | No |
| Land Amenities | Hospital, Park, Place Of Worship, Playground, Public Transit, Schools, Shopping |
| Sewer | Municipal Sewage System |
| Size Depth | 100 Ft |
| Size Frontage | 26 Ft |
| Size Total Text | Under 1/2 Acre |
| Zoning Description | R3b |
Rooms
| Level | Type | Length | Width | Dimensions |
|---|---|---|---|---|
| Second Level | Laundry Room | 6'0'' x 5'0'' | ||
| Second Level | Full Bathroom | Measurements not available | ||
| Second Level | Bedroom | 11'0'' x 9'6'' | ||
| Second Level | Bedroom | 12'0'' x 9'0'' | ||
| Second Level | 4pc Bathroom | Measurements not available | ||
| Second Level | Primary Bedroom | 16'9'' x 13'7'' | ||
| Second Level | Laundry Room | 6'0'' x 5'0'' | ||
| Main Level | Living Room/dining Room | 23'9'' x 10'4'' | ||
| Second Level | Full Bathroom | Measurements not available | ||
| Main Level | 2pc Bathroom | Measurements not available | ||
| Second Level | Bedroom | 11'0'' x 9'6'' | ||
| Main Level | Kitchen | 16'2'' x 8'0'' | ||
| Second Level | Bedroom | 12'0'' x 9'0'' | ||
| Second Level | 4pc Bathroom | Measurements not available | ||
| Second Level | Primary Bedroom | 16'9'' x 13'7'' | ||
| Main Level | Living Room/dining Room | 23'9'' x 10'4'' | ||
| Main Level | 2pc Bathroom | Measurements not available | ||
| Main Level | Kitchen | 16'2'' x 8'0'' |
https://www.realtor.ca/real-estate/27839593/42-jeffrey-drive-guelph
Contact Us
Contact us for more information
Bradley Wylde
Salesperson
766 Old Hespeler Rd
Cambridge, Ontario N3H 5L8
(519) 623-6200
(519) 623-3541






