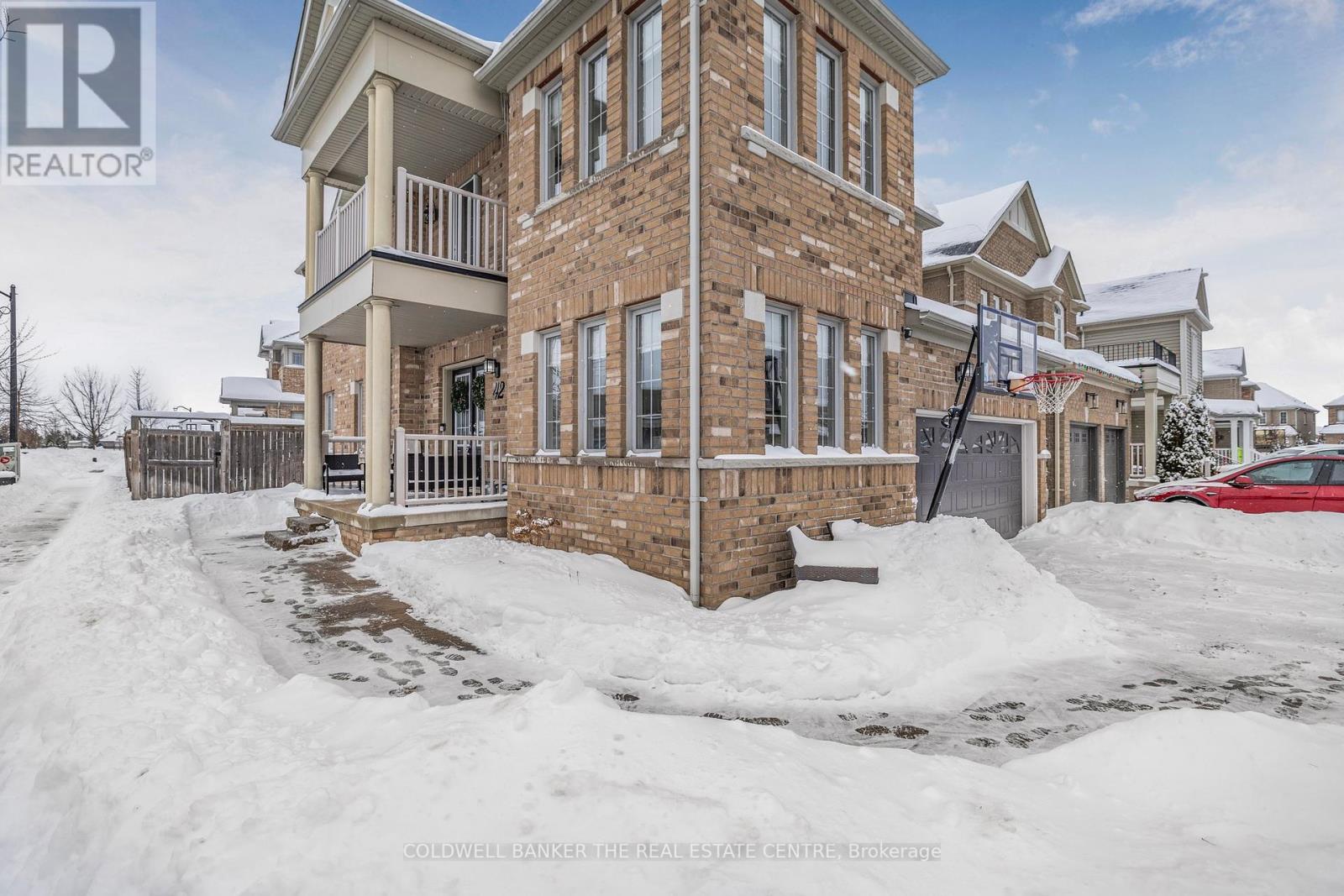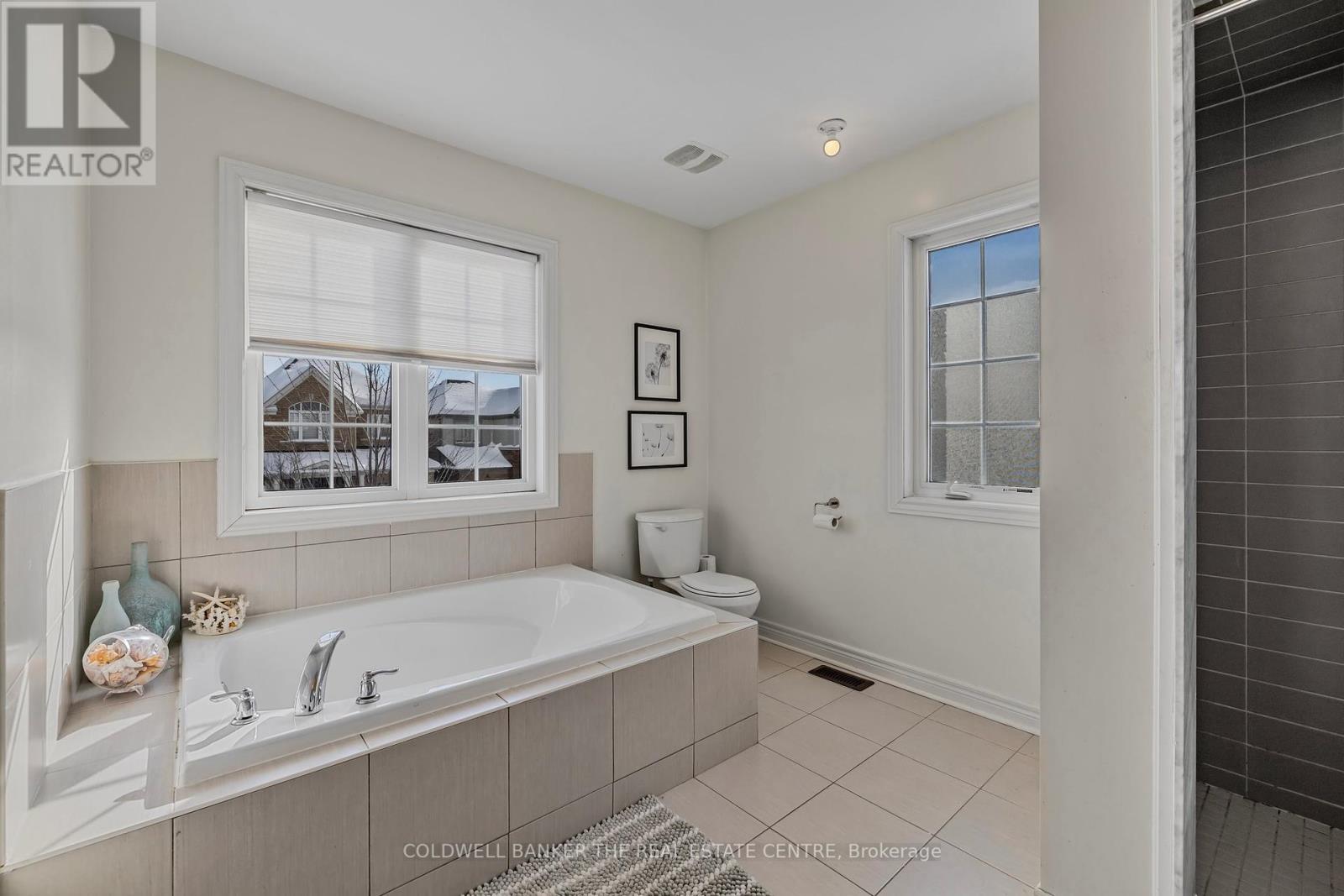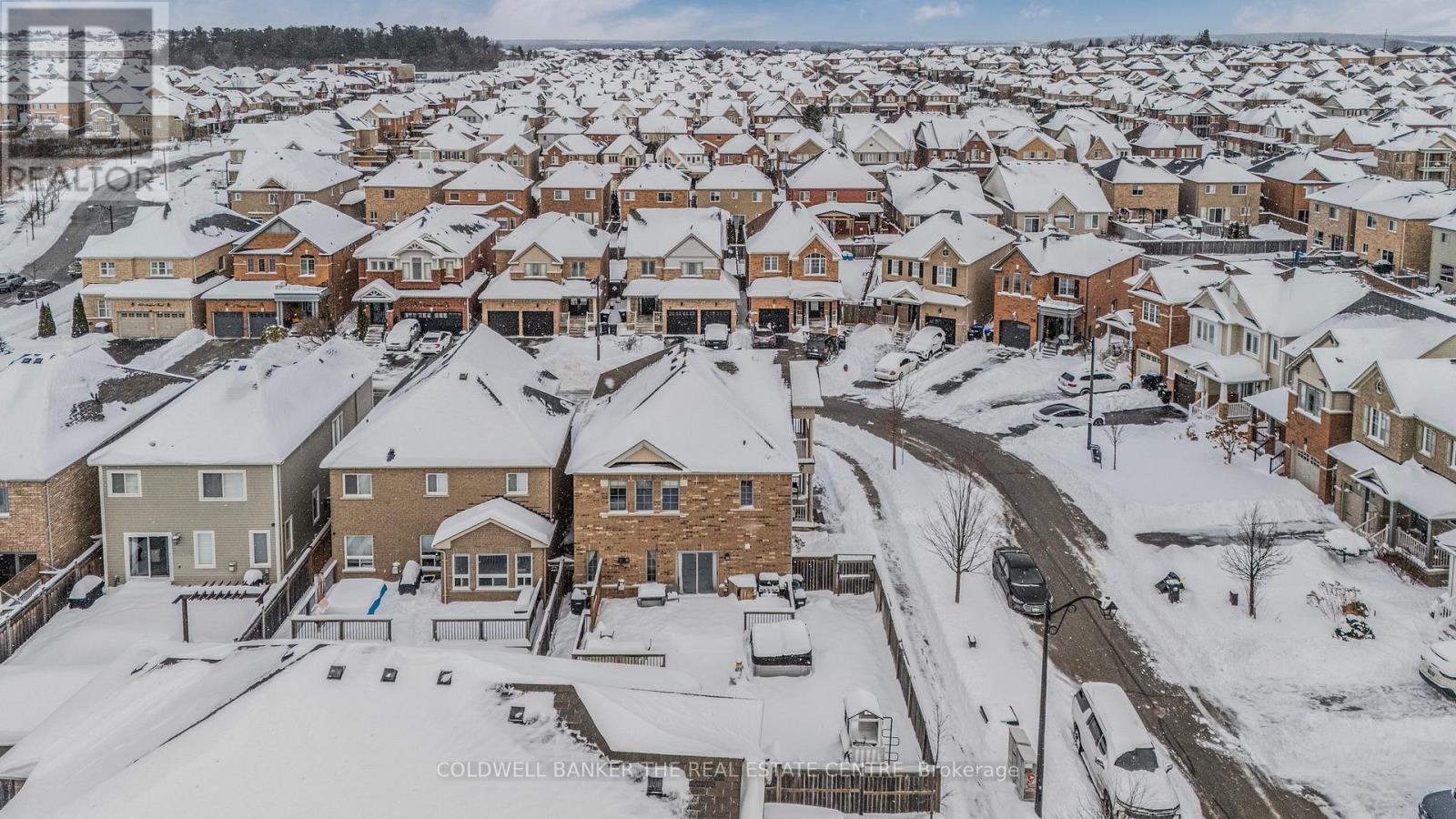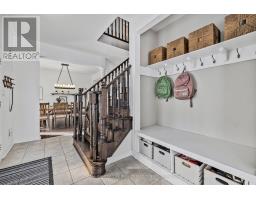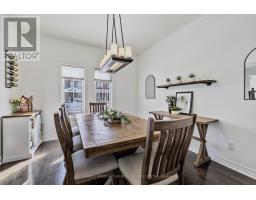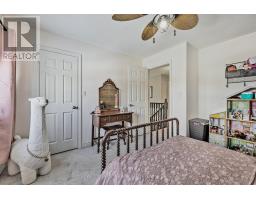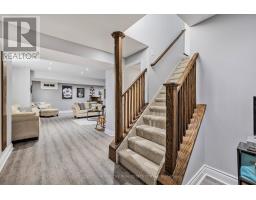42 Liberty Crescent Bradford West Gwillimbury, Ontario L3Z 0P5
$1,250,000
Welcome to your perfect family home in the heart of Bradford! This spacious 4-bedroom gem is located in a highly sought-after community, offering the perfect blend of comfort, convenience, and style. Just steps from top-rated schools, shopping, restaurants, the community arena, and library, plus easy access to Highway 400, its an ideal spot for growing families on the go. Boasting over 3,300 sq. ft. of beautifully finished living space, this home features gleaming hardwood floors, a cozy gas fireplace, a stunning finished basement, and a professionally landscaped, fully fenced backyard with jacuzzi hot tub, perfect for entertaining or relaxing with family. The double-car garage provides ample storage, while the south-facing orientation fills the home with natural light through large, sun-soaked windows.This home truly needs to be experienced in person to appreciate all it has to offer. Dont miss your chance to call it your own! (id:50886)
Open House
This property has open houses!
2:30 pm
Ends at:4:00 pm
2:30 pm
Ends at:4:00 pm
Property Details
| MLS® Number | N11973916 |
| Property Type | Single Family |
| Community Name | Bradford |
| Amenities Near By | Schools, Public Transit, Park |
| Equipment Type | Water Heater - Gas |
| Features | Irregular Lot Size |
| Parking Space Total | 4 |
| Rental Equipment Type | Water Heater - Gas |
| Structure | Deck, Porch |
Building
| Bathroom Total | 4 |
| Bedrooms Above Ground | 4 |
| Bedrooms Total | 4 |
| Amenities | Fireplace(s) |
| Appliances | Blinds, Garage Door Opener, Jacuzzi |
| Basement Development | Finished |
| Basement Type | N/a (finished) |
| Construction Style Attachment | Detached |
| Cooling Type | Central Air Conditioning |
| Exterior Finish | Brick, Shingles |
| Fireplace Present | Yes |
| Fireplace Total | 1 |
| Flooring Type | Hardwood, Vinyl, Tile, Carpeted |
| Foundation Type | Poured Concrete |
| Half Bath Total | 2 |
| Heating Fuel | Natural Gas |
| Heating Type | Forced Air |
| Stories Total | 2 |
| Size Interior | 2,000 - 2,500 Ft2 |
| Type | House |
| Utility Water | Municipal Water |
Parking
| Garage |
Land
| Acreage | No |
| Land Amenities | Schools, Public Transit, Park |
| Landscape Features | Landscaped |
| Sewer | Sanitary Sewer |
| Size Depth | 91 Ft ,10 In |
| Size Frontage | 39 Ft ,4 In |
| Size Irregular | 39.4 X 91.9 Ft |
| Size Total Text | 39.4 X 91.9 Ft|1/2 - 1.99 Acres |
| Zoning Description | Residential |
Rooms
| Level | Type | Length | Width | Dimensions |
|---|---|---|---|---|
| Second Level | Primary Bedroom | 4 m | 5.2 m | 4 m x 5.2 m |
| Second Level | Bedroom 2 | 3.4 m | 3.8 m | 3.4 m x 3.8 m |
| Second Level | Bedroom 3 | 4 m | 3.27 m | 4 m x 3.27 m |
| Second Level | Bedroom 4 | 3.64 m | 3.9 m | 3.64 m x 3.9 m |
| Basement | Other | 2.08 m | 3.5 m | 2.08 m x 3.5 m |
| Basement | Den | 3.56 m | 3 m | 3.56 m x 3 m |
| Basement | Recreational, Games Room | 6.5 m | 5 m | 6.5 m x 5 m |
| Main Level | Living Room | 3.64 m | 3.27 m | 3.64 m x 3.27 m |
| Main Level | Dining Room | 3.38 m | 3.7 m | 3.38 m x 3.7 m |
| Main Level | Kitchen | 5 m | 3.5 m | 5 m x 3.5 m |
| Main Level | Family Room | 3.37 m | 5 m | 3.37 m x 5 m |
Utilities
| Cable | Available |
| Sewer | Installed |
Contact Us
Contact us for more information
Darcy Toombs
Broker
www.toombsteam.ca/
www.facebook.com/ToombsTeam
twitter.com/darcytoombs
www.linkedin.com/in/darcytoombs
425 Davis Dr
Newmarket, Ontario L3Y 2P1
(905) 895-8615
(905) 895-0314



