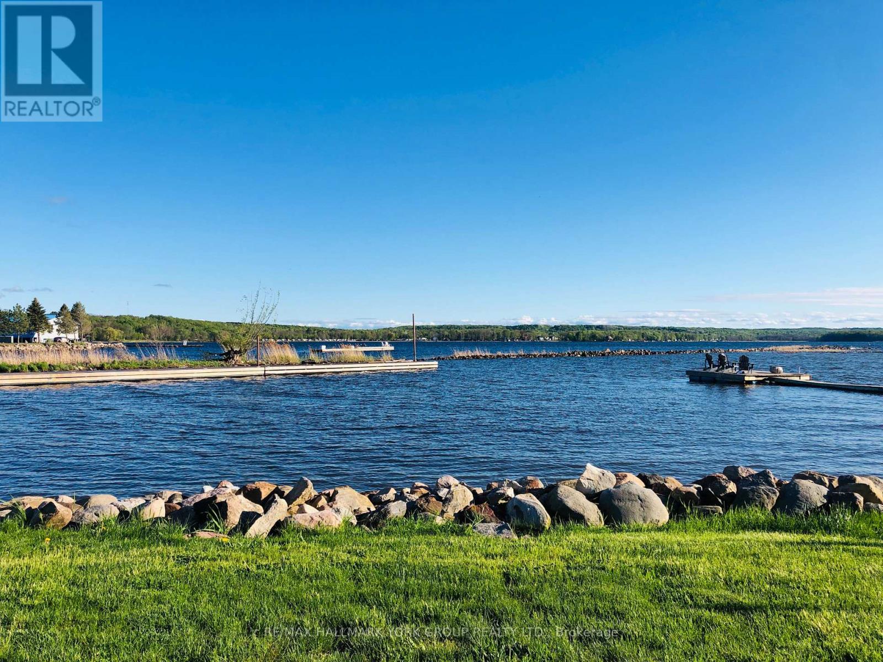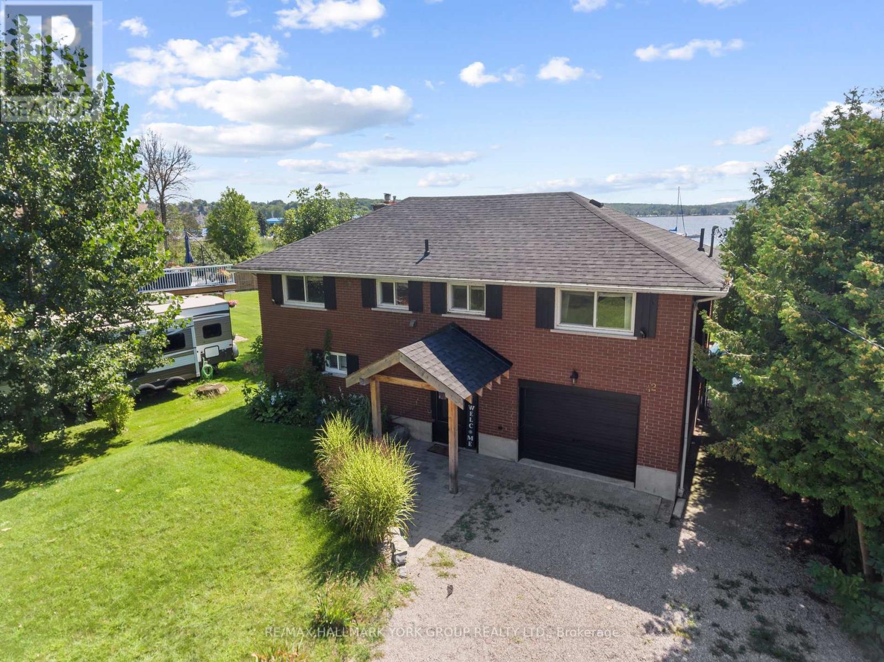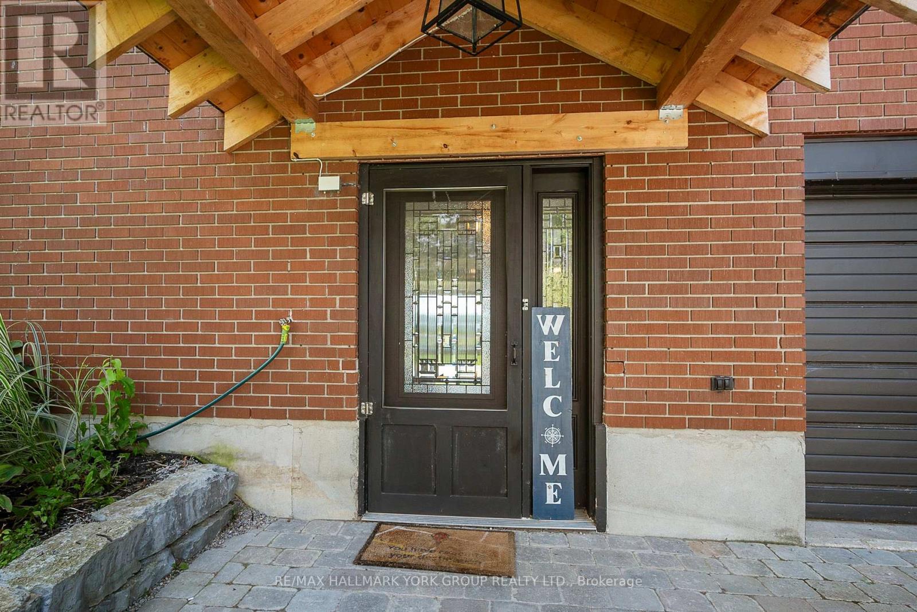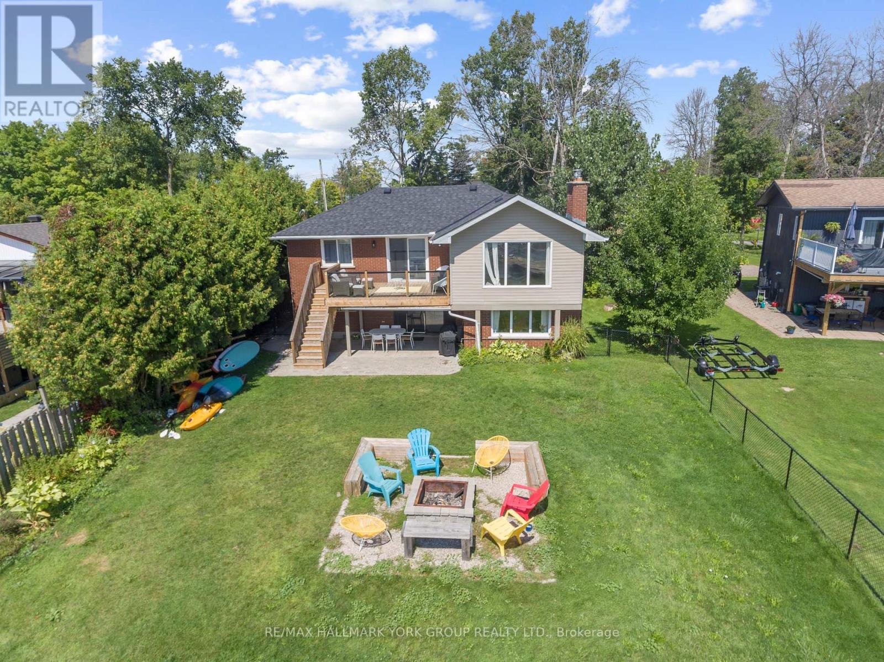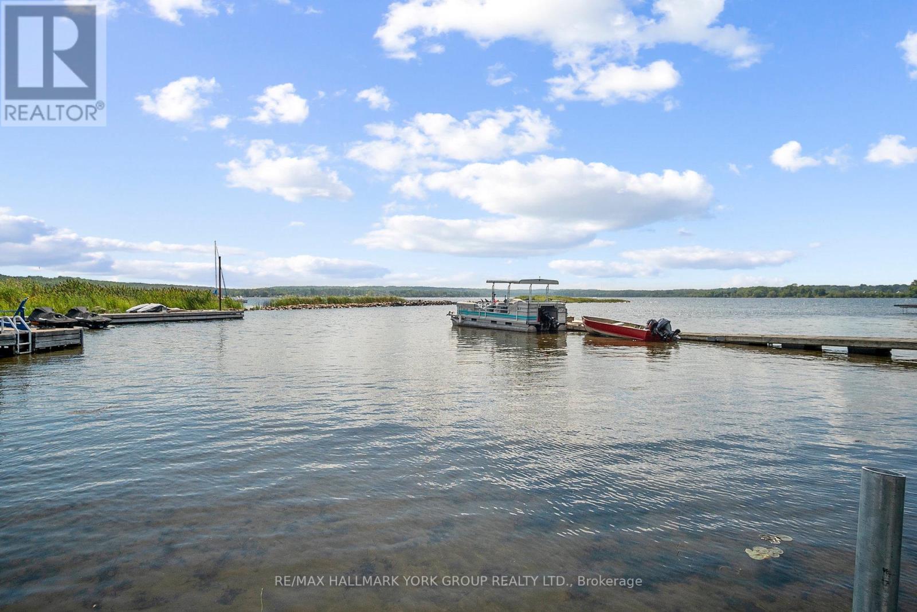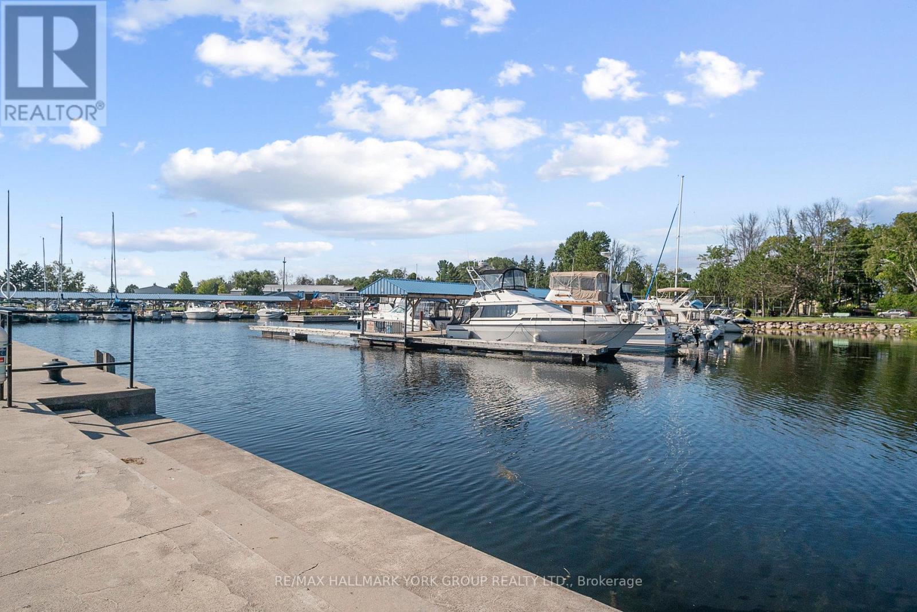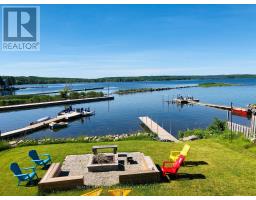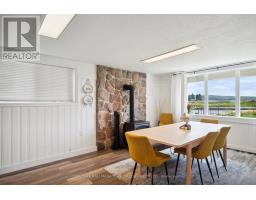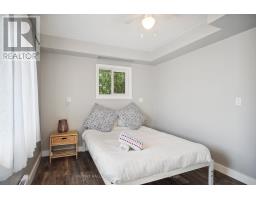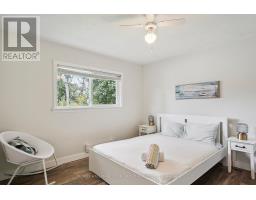42 Lighthouse Crescent Tay, Ontario L0K 2A0
$1,158,000
Client RemarksTop 6 Reasons You Will Love This Home. 1) Location-Location-Location. Beautiful Waterfront Home In Victoria Harbour on Georgian Bay 2) Fully Renovated From Top To Bottom With 4 Bedrooms, 2 Baths, 2 Gas Fireplace, Living, Kitchen & Dining Area, Family Room, Single Car Garage and W/O Deck with Gorgeous View Of The Georgian Bay. All Amenities & Marina Are Within Walking Distance. 3) 4 Seasons Waterfront Home with City Water and City Sewer. 4) Great Opportunity For Both Homeowners And Short Term Rental Investors. 5) Grocery Stores, LCBO, Victoria Harbour Public Dock and Playgroup With Sandy Beach are Within Walking Distance. 6) This Is A Must See Home and Deal Of The Year. (id:50886)
Property Details
| MLS® Number | S9381477 |
| Property Type | Single Family |
| Community Name | Victoria Harbour |
| ParkingSpaceTotal | 10 |
| Structure | Deck |
| ViewType | Lake View, Direct Water View |
| WaterFrontType | Waterfront |
Building
| BathroomTotal | 2 |
| BedroomsAboveGround | 4 |
| BedroomsTotal | 4 |
| Appliances | Dishwasher, Dryer, Range, Refrigerator, Stove |
| ConstructionStyleAttachment | Detached |
| ExteriorFinish | Brick |
| FireProtection | Smoke Detectors |
| FireplacePresent | Yes |
| FoundationType | Brick |
| HeatingFuel | Electric |
| HeatingType | Baseboard Heaters |
| StoriesTotal | 2 |
| SizeInterior | 1499.9875 - 1999.983 Sqft |
| Type | House |
| UtilityWater | Municipal Water |
Parking
| Attached Garage |
Land
| AccessType | Highway Access, Private Docking |
| Acreage | No |
| Sewer | Sanitary Sewer |
| SizeDepth | 150 Ft |
| SizeFrontage | 54 Ft |
| SizeIrregular | 54 X 150 Ft |
| SizeTotalText | 54 X 150 Ft|under 1/2 Acre |
Rooms
| Level | Type | Length | Width | Dimensions |
|---|---|---|---|---|
| Second Level | Laundry Room | 1.52 m | 1.85 m | 1.52 m x 1.85 m |
| Second Level | Living Room | 6.73 m | 5.21 m | 6.73 m x 5.21 m |
| Second Level | Bedroom 2 | 3.76 m | 3.91 m | 3.76 m x 3.91 m |
| Second Level | Bedroom 3 | 3.81 m | 3.91 m | 3.81 m x 3.91 m |
| Second Level | Bedroom 4 | 4.09 m | 4.14 m | 4.09 m x 4.14 m |
| Second Level | Family Room | 4.39 m | 5.44 m | 4.39 m x 5.44 m |
| Second Level | Games Room | 2.74 m | 4.27 m | 2.74 m x 4.27 m |
| Second Level | Bathroom | 1.52 m | 1.85 m | 1.52 m x 1.85 m |
| Ground Level | Bedroom | 4.7 m | 3.25 m | 4.7 m x 3.25 m |
| Ground Level | Kitchen | 4.7 m | 6.81 m | 4.7 m x 6.81 m |
| Ground Level | Dining Room | 3.78 m | 4.39 m | 3.78 m x 4.39 m |
| Ground Level | Bathroom | 2.59 m | 1.81 m | 2.59 m x 1.81 m |
Utilities
| Cable | Available |
| Electricity Connected | Connected |
| Natural Gas Available | Available |
| Sewer | Installed |
Interested?
Contact us for more information
Eddie Donan
Broker
25 Millard Ave West Unit B - 2nd Flr
Newmarket, Ontario L3Y 7R5
Merrick Bao
Salesperson
25 Millard Ave West Unit B - 2nd Flr
Newmarket, Ontario L3Y 7R5




