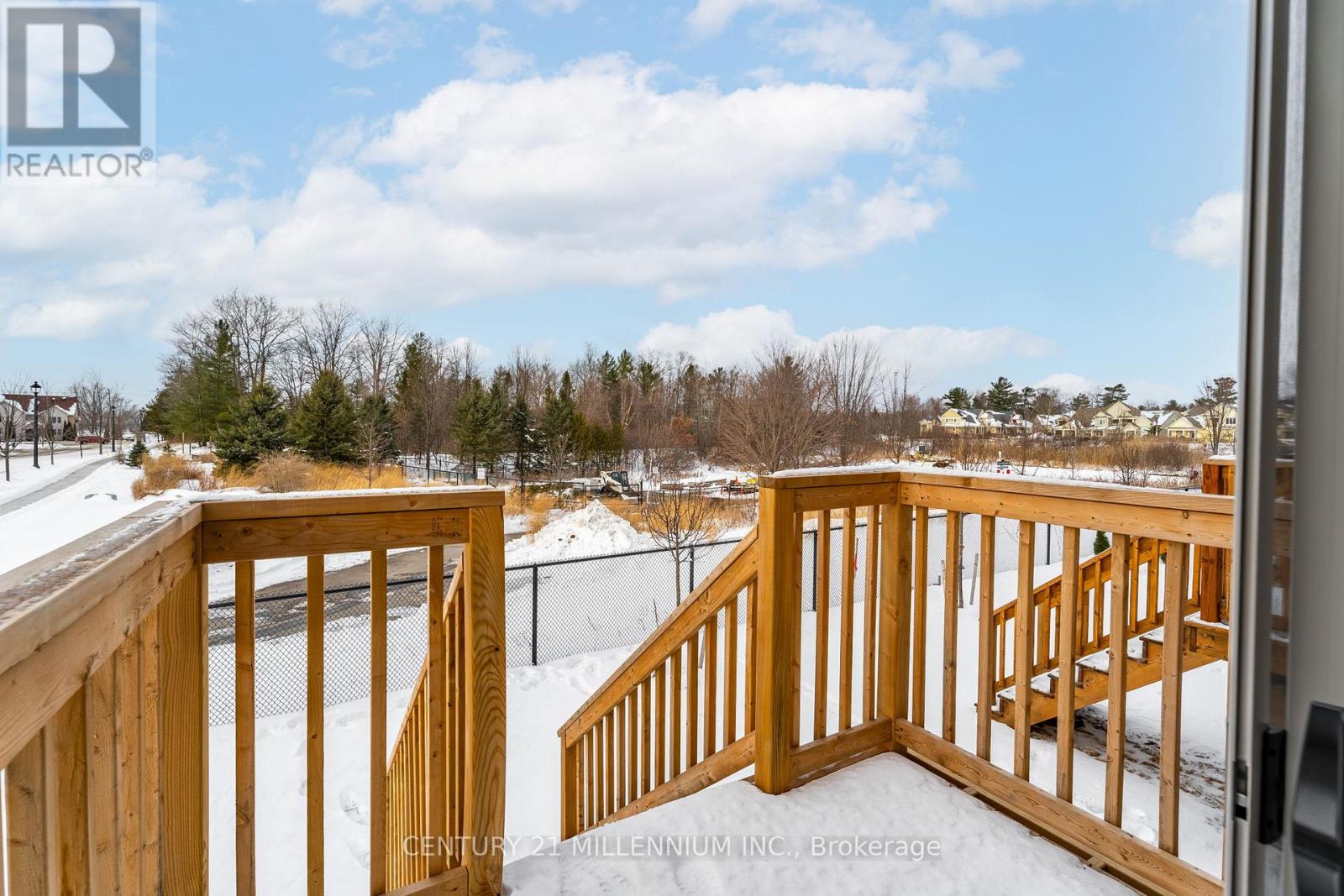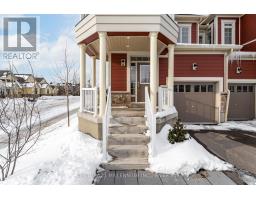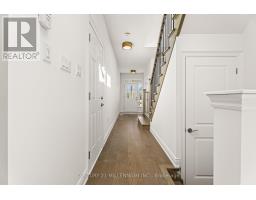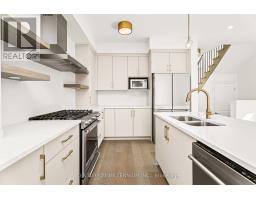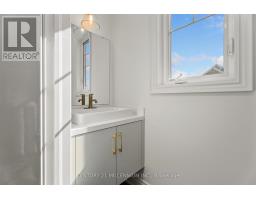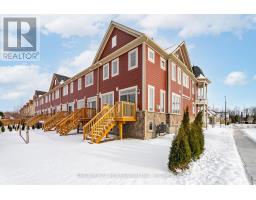42 Little River Crossing Wasaga Beach, Ontario L9Z 0J9
$700,000
Straight Out Of A Design Magazine & Fully Loaded With Upgrades! End Unit Freehold Townhome - No Extra Monthly Fees! All The Benefits Of A Brand New Home Without The Long Wait. Rare Offering Of An End Unit Freehold Townhome W/ Designer Selected Interior Finishes. Featured In Stonebridge's Exclusive Beachway Crossing Community - This 3 Bedroom, 1460 Square Foot Home Is Great For Downsizing Without Compromise, Investment With Lots Of Potential Or A Weekend Getaway Within Walking Distance To The Beach. Notable Features Include Open Concept Main Floor, Designer Upgraded Kitchen W/ Centre Island, Floating Shelves, Extended Cabinets, Quartz Counters. Primary Suite W/ Ensuite & W/I Closet, Additional Walkout To Balcony From Br 2. Upstairs Laundry Room & Recently Professionally Landscaped Exterior. **** EXTRAS **** Modern Fireplace in LR W/ Shiplap Surround, Standard Finishes & Extras Attached. Quick Closing Available! Whatever Your Lifestyle You Will Find The Perfect Fit At Beachway Crossing! Full Basement. (id:50886)
Property Details
| MLS® Number | S11924935 |
| Property Type | Single Family |
| Community Name | Wasaga Beach |
| AmenitiesNearBy | Beach, Place Of Worship |
| CommunityFeatures | Community Centre |
| Features | Wooded Area, Ravine |
| ParkingSpaceTotal | 3 |
Building
| BathroomTotal | 3 |
| BedroomsAboveGround | 3 |
| BedroomsTotal | 3 |
| Appliances | Dishwasher, Dryer, Refrigerator, Stove |
| BasementDevelopment | Unfinished |
| BasementType | Full (unfinished) |
| ConstructionStyleAttachment | Attached |
| CoolingType | Central Air Conditioning |
| FireplacePresent | Yes |
| FlooringType | Laminate |
| FoundationType | Poured Concrete |
| HalfBathTotal | 1 |
| HeatingFuel | Natural Gas |
| HeatingType | Forced Air |
| StoriesTotal | 2 |
| Type | Row / Townhouse |
| UtilityWater | Municipal Water |
Parking
| Attached Garage |
Land
| Acreage | No |
| LandAmenities | Beach, Place Of Worship |
| Sewer | Sanitary Sewer |
| SizeDepth | 94 Ft |
| SizeFrontage | 46 Ft |
| SizeIrregular | 46 X 94 Ft |
| SizeTotalText | 46 X 94 Ft |
Rooms
| Level | Type | Length | Width | Dimensions |
|---|---|---|---|---|
| Second Level | Primary Bedroom | 3.69 m | 4.88 m | 3.69 m x 4.88 m |
| Second Level | Bedroom 2 | 3.02 m | 3.9 m | 3.02 m x 3.9 m |
| Second Level | Bedroom 3 | 2.5 m | 2.93 m | 2.5 m x 2.93 m |
| Second Level | Laundry Room | 1.19 m | 2.9 m | 1.19 m x 2.9 m |
| Main Level | Great Room | 5.58 m | 3.51 m | 5.58 m x 3.51 m |
| Main Level | Eating Area | 3.14 m | 2.44 m | 3.14 m x 2.44 m |
| Main Level | Kitchen | 2.74 m | 2.93 m | 2.74 m x 2.93 m |
https://www.realtor.ca/real-estate/27805480/42-little-river-crossing-wasaga-beach-wasaga-beach
Interested?
Contact us for more information
Lesley Nicole Stoneham
Broker
232 Broadway Avenue
Orangeville, Ontario L9W 1K5





























