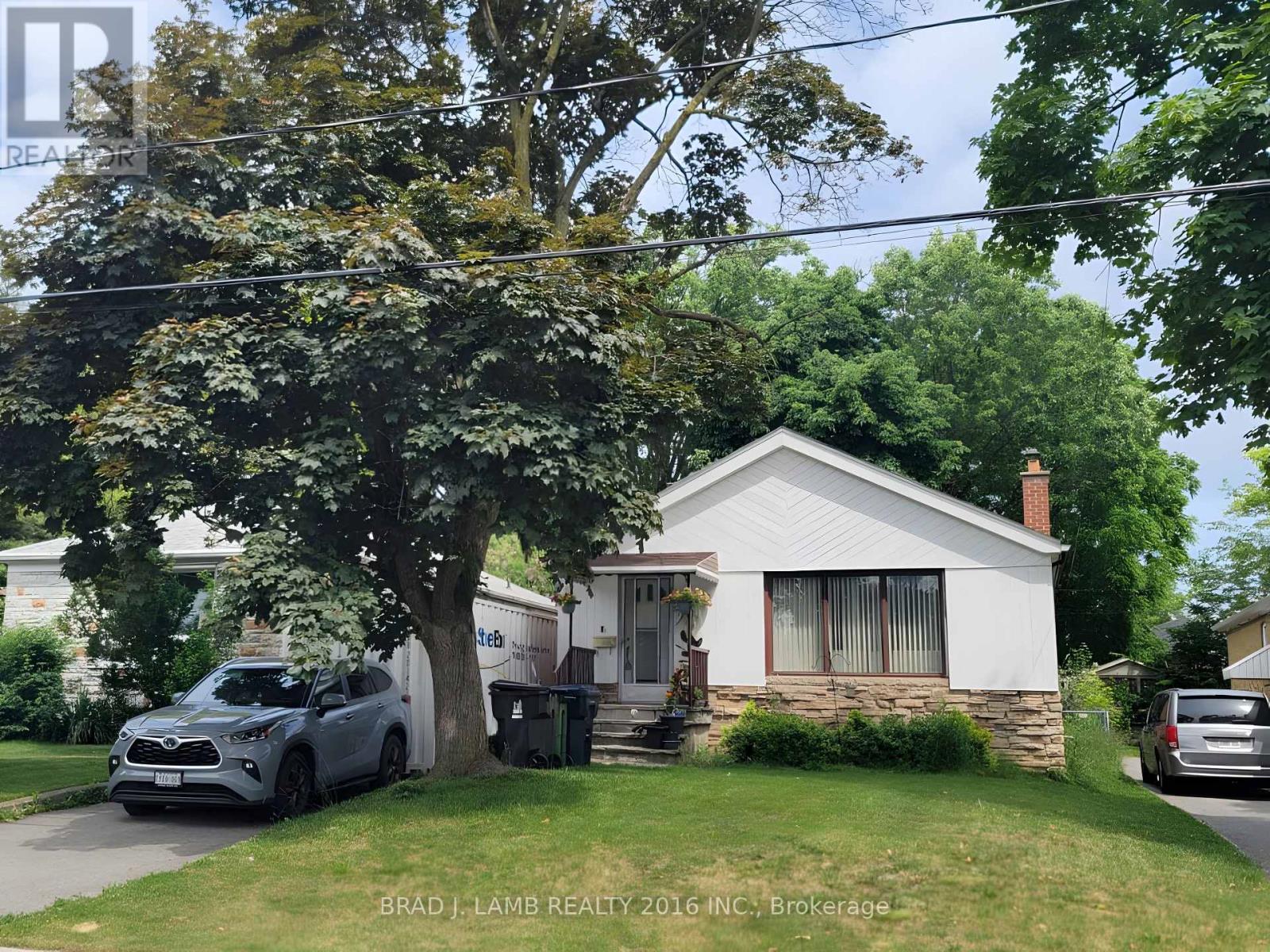42 Lynnford Drive Toronto, Ontario M9B 1H7
5 Bedroom
4 Bathroom
1,100 - 1,500 ft2
Raised Bungalow
Central Air Conditioning
Forced Air
$1,299,000
A rare opportunity to own a timeless, all-brick bungalow offering 1200+ sq ft of elegant living. Bathed in natural light, this recently renovated gem boasts an airy, open-concept layout and a private side entrance to a spacious lower level. Located in a coveted pocket near Cloverdale Mall, minutes to Sherway Gardens, Kipling Station, GO, and major highways. Surrounded by upscale amenities, parks, and premier shopping. A truly refined lifestyle awaits. (id:50886)
Property Details
| MLS® Number | W12227335 |
| Property Type | Single Family |
| Neigbourhood | Islington |
| Community Name | Islington-City Centre West |
| Amenities Near By | Park, Public Transit, Schools |
| Features | Carpet Free |
| Parking Space Total | 4 |
| Structure | Shed |
Building
| Bathroom Total | 4 |
| Bedrooms Above Ground | 3 |
| Bedrooms Below Ground | 2 |
| Bedrooms Total | 5 |
| Architectural Style | Raised Bungalow |
| Basement Development | Finished |
| Basement Features | Walk Out |
| Basement Type | N/a (finished) |
| Construction Style Attachment | Detached |
| Cooling Type | Central Air Conditioning |
| Exterior Finish | Brick |
| Fire Protection | Smoke Detectors |
| Flooring Type | Hardwood |
| Half Bath Total | 2 |
| Heating Fuel | Natural Gas |
| Heating Type | Forced Air |
| Stories Total | 1 |
| Size Interior | 1,100 - 1,500 Ft2 |
| Type | House |
| Utility Water | Municipal Water |
Parking
| No Garage |
Land
| Acreage | No |
| Land Amenities | Park, Public Transit, Schools |
| Sewer | Sanitary Sewer |
| Size Depth | 125 Ft |
| Size Frontage | 40 Ft |
| Size Irregular | 40 X 125 Ft |
| Size Total Text | 40 X 125 Ft |
Rooms
| Level | Type | Length | Width | Dimensions |
|---|---|---|---|---|
| Basement | Living Room | 22.99 m | 11.18 m | 22.99 m x 11.18 m |
| Basement | Primary Bedroom | 12.5 m | 9.51 m | 12.5 m x 9.51 m |
| Basement | Bedroom 2 | 12.5 m | 9.51 m | 12.5 m x 9.51 m |
| Basement | Kitchen | 13.71 m | 10.69 m | 13.71 m x 10.69 m |
| Main Level | Living Room | 16.56 m | 10.89 m | 16.56 m x 10.89 m |
| Main Level | Dining Room | 12.99 m | 8.1 m | 12.99 m x 8.1 m |
| Main Level | Kitchen | 14.1 m | 10.4 m | 14.1 m x 10.4 m |
| Main Level | Primary Bedroom | 14.69 m | 10.99 m | 14.69 m x 10.99 m |
| Main Level | Bedroom 2 | 12 m | 9.61 m | 12 m x 9.61 m |
| Main Level | Bedroom 3 | 10 m | 9.91 m | 10 m x 9.91 m |
Contact Us
Contact us for more information
Burhan Anees Khan
Salesperson
Brad J. Lamb Realty 2016 Inc.
778 King Street West
Toronto, Ontario M5V 1N6
778 King Street West
Toronto, Ontario M5V 1N6
(416) 368-5262
(416) 368-5114
www.torontocondos.com/



