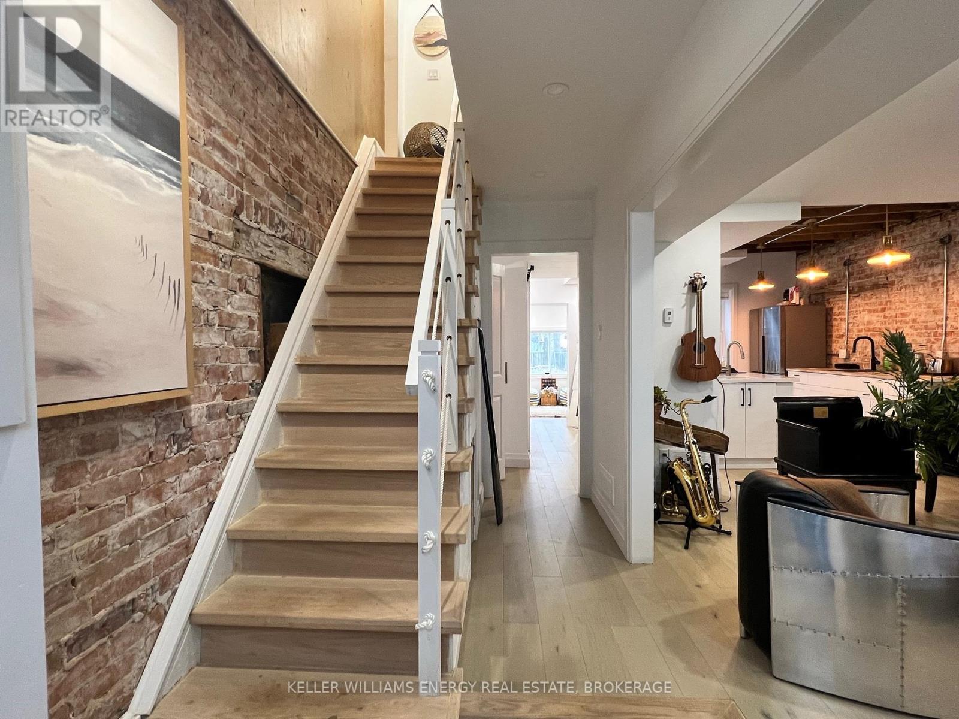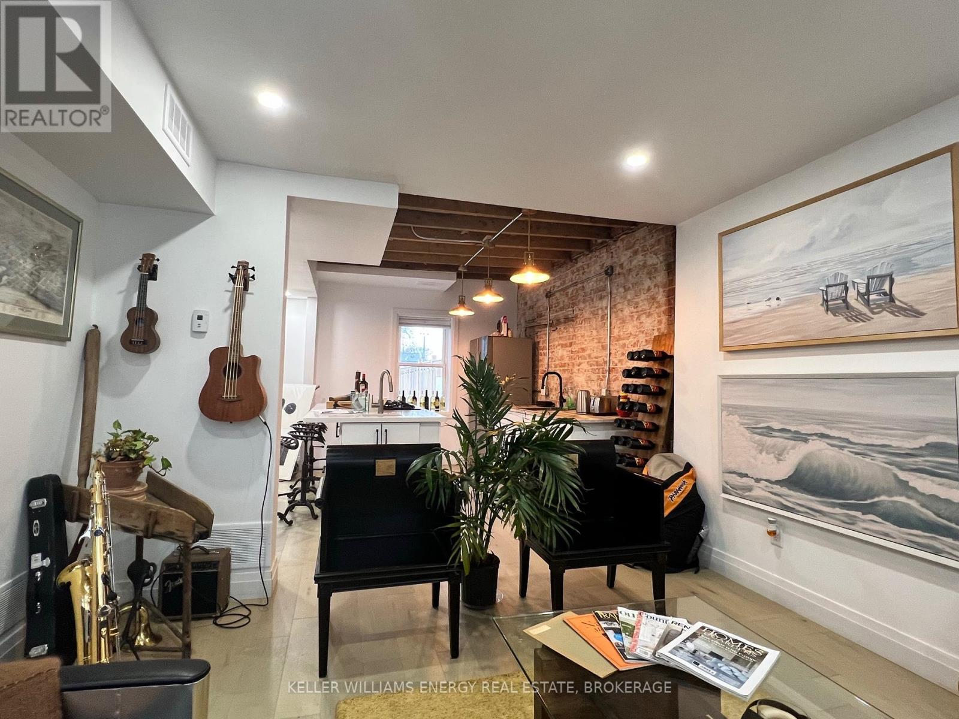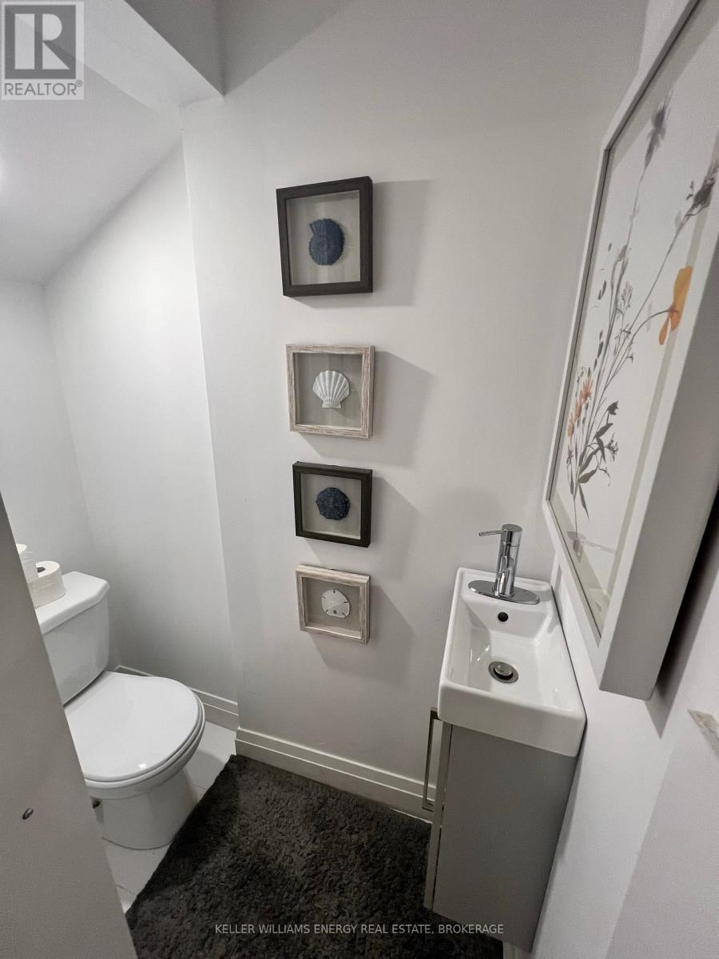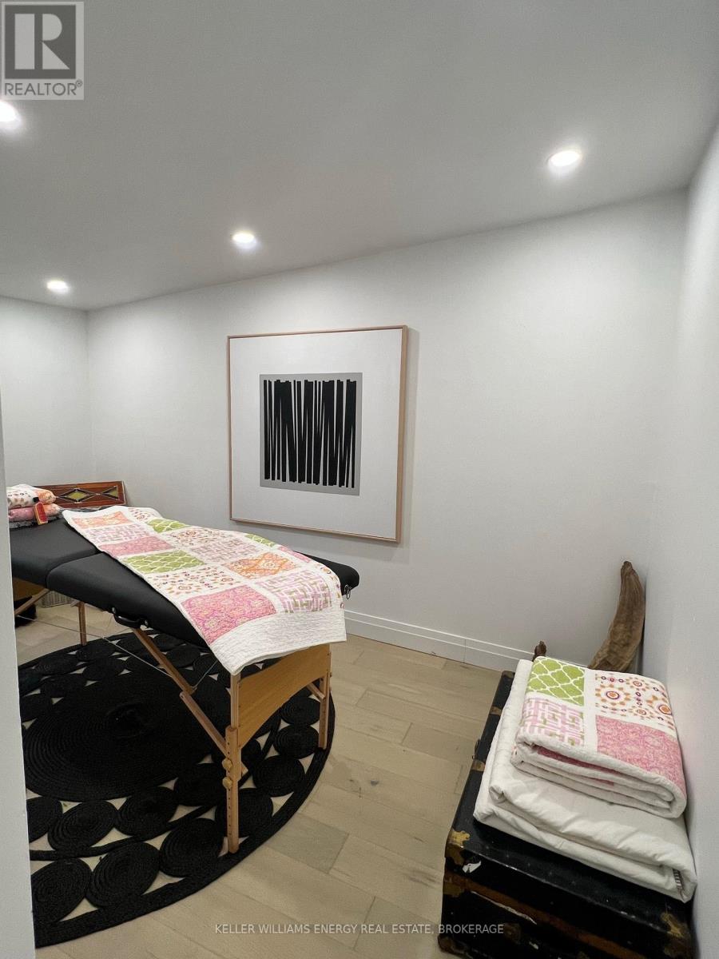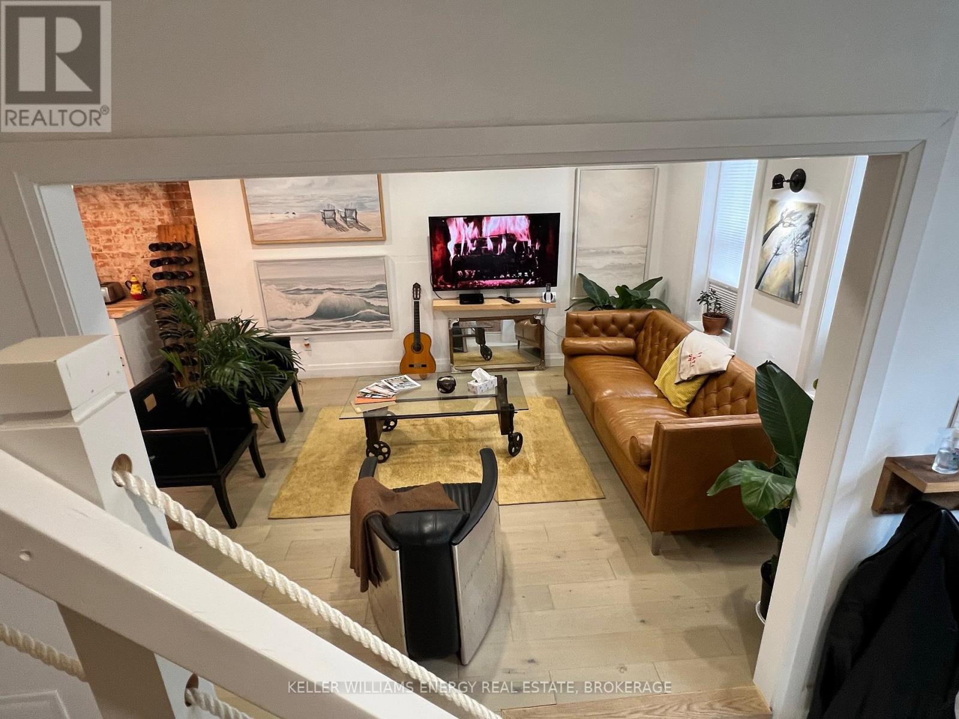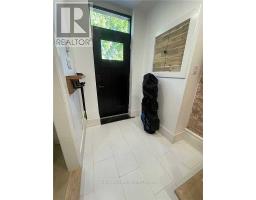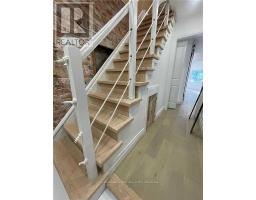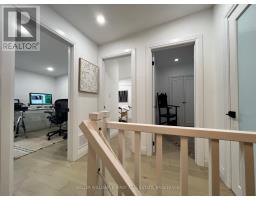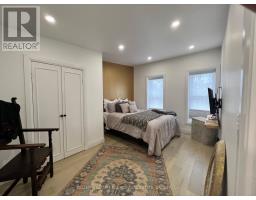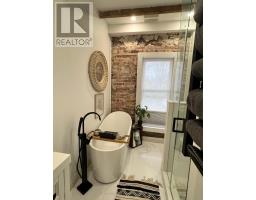42 Margaret Street Port Hope, Ontario L1A 1Y3
$649,900
Wow! Don't miss out on this gorgeous 3-Br Semi With Modern Luxury Finishes. Open Concept Main Level Perfect For Entertaining! Designer Touches Include Exposed Brick, Pot Lights, Hardwood Floors, Designer Stairs, SS Appliances, and Centre Island with Quartz Countertop. Heated Floors In Main Bath [also heated towel rack] & Foyer. Luxury Fixtures. Walk To Downtown Port Hope. Hot Tub Negotiable. **** EXTRAS **** Newer Furnace, AC ['22] & Tankless Water Htr [Owned, '22] Metal Roof ['20], newer Doors, Windows ['22], Stairs & Handrails, Deck, ['22] Interior Doors & Trim, Upgraded Plumbing & Electrical, Landscaping ['22]. City waterline replaced ['21] (id:50886)
Property Details
| MLS® Number | X9379446 |
| Property Type | Single Family |
| Community Name | Port Hope |
| Features | Irregular Lot Size |
| ParkingSpaceTotal | 3 |
Building
| BathroomTotal | 2 |
| BedroomsAboveGround | 3 |
| BedroomsTotal | 3 |
| Appliances | Water Heater |
| BasementType | Crawl Space |
| ConstructionStyleAttachment | Semi-detached |
| CoolingType | Central Air Conditioning |
| ExteriorFinish | Brick |
| FlooringType | Hardwood |
| FoundationType | Unknown |
| HalfBathTotal | 1 |
| HeatingFuel | Natural Gas |
| HeatingType | Forced Air |
| StoriesTotal | 2 |
| Type | House |
| UtilityWater | Municipal Water |
Land
| Acreage | No |
| Sewer | Sanitary Sewer |
| SizeFrontage | 29 Ft ,6 In |
| SizeIrregular | 29.56 Ft |
| SizeTotalText | 29.56 Ft |
Rooms
| Level | Type | Length | Width | Dimensions |
|---|---|---|---|---|
| Main Level | Living Room | 3.66 m | 4.57 m | 3.66 m x 4.57 m |
| Main Level | Kitchen | 4.42 m | 3.84 m | 4.42 m x 3.84 m |
| Main Level | Office | 7 m | 3.44 m | 7 m x 3.44 m |
| Upper Level | Primary Bedroom | 4.36 m | 3.32 m | 4.36 m x 3.32 m |
| Upper Level | Bedroom 2 | 3.26 m | 2.82 m | 3.26 m x 2.82 m |
| Upper Level | Bedroom 3 | 2.27 m | 3.84 m | 2.27 m x 3.84 m |
https://www.realtor.ca/real-estate/27496606/42-margaret-street-port-hope-port-hope
Interested?
Contact us for more information
Rob Brouwer
Salesperson
285 Taunton Rd E Unit 1
Oshawa, Ontario L1G 3V2



