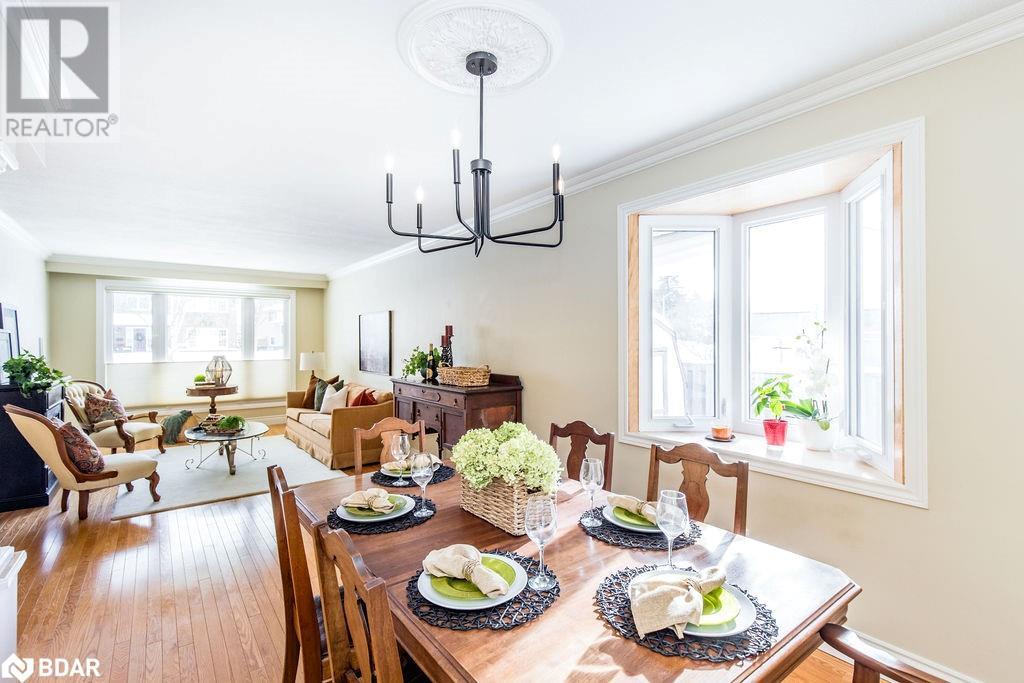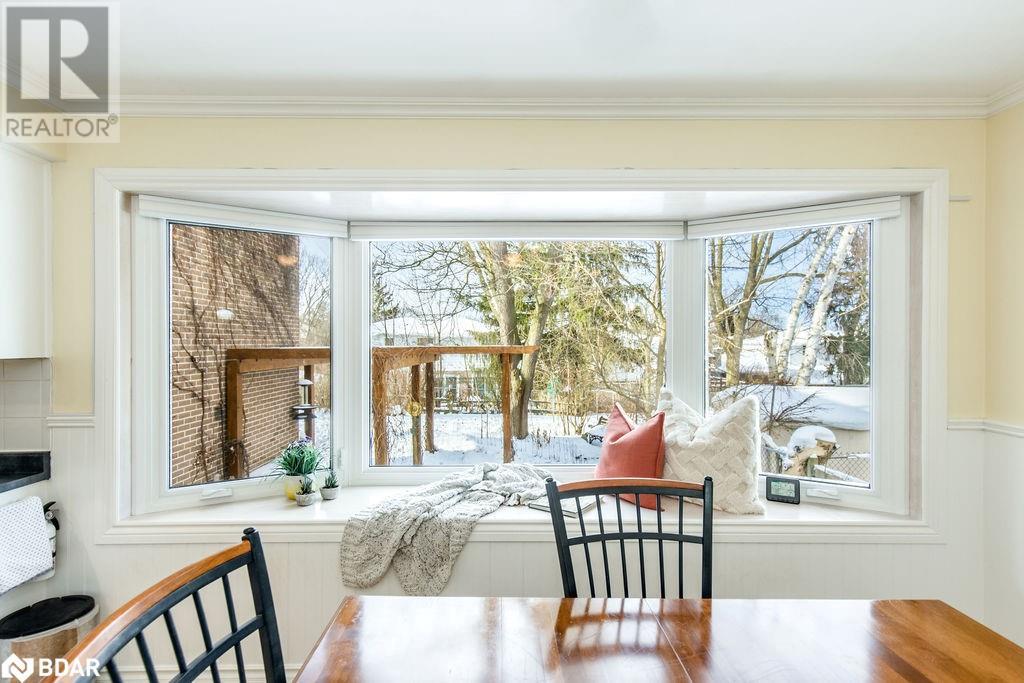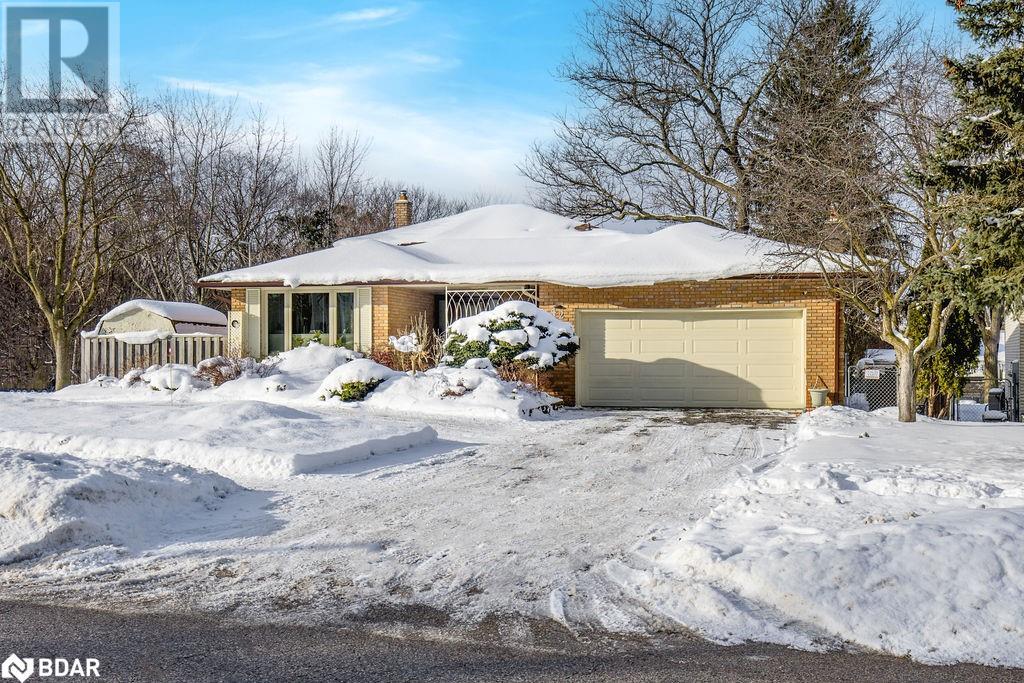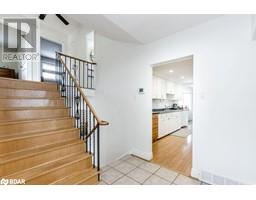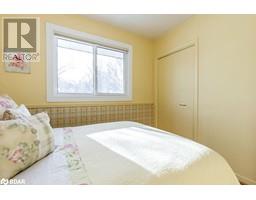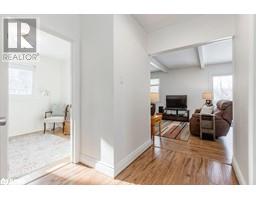42 Marshall Street Barrie, Ontario L4N 3S5
$819,000
Welcome to this well-maintained home in the desirable Old Allandale area of Barrie, offering the perfect combination of charm and convenience. Ideally located just a two-minute drive from Highway 400 and the Allandale Recreation Centre. You can even catch beautiful views of Lake Simcoe from the front yard! The spacious back-split design features 4 bedrooms, providing ample space for families or entertaining guests. Situated on a corner lot, the property includes a two-section driveway that can accommodate up to 6 vehicles and a 2-car garage with direct entry into the foyer. A side entrance to the lower level creates exciting opportunities for a home-based business or in-law suite potential. The fully fenced backyard is well-equipped for children and pets, with an 8 ft gate on the side yard, ideal for parking trailers. The yard also includes a great patio area with a new (2023) pergola. The home has seen numerous updates, including roof shingles replaced in 2018, eavestroughs and gutter guards installed in 2019, and most windows updated in 2014. The furnace and AC were replaced in 2012, and the garage door was updated in 2011. Additionally, the wood-burning fireplace is very energy-efficient and recently certified for safety with a WETT inspection. Located just a short bike ride or four-minute drive to Centennial Beach Waterfront Park, the property offers convenient access to parks, trails, and Barrie’s many amenities. With its blend of modern updates and an ideal location, this home presents a wonderful opportunity for families or professionals looking for space and flexibility. (id:50886)
Property Details
| MLS® Number | 40689874 |
| Property Type | Single Family |
| Amenities Near By | Beach, Park, Place Of Worship, Schools |
| Community Features | Community Centre, School Bus |
| Equipment Type | Water Heater |
| Features | Paved Driveway, Sump Pump |
| Parking Space Total | 8 |
| Rental Equipment Type | Water Heater |
Building
| Bathroom Total | 2 |
| Bedrooms Above Ground | 4 |
| Bedrooms Total | 4 |
| Appliances | Dishwasher, Dryer, Refrigerator, Stove, Water Softener, Washer, Window Coverings, Garage Door Opener |
| Basement Development | Partially Finished |
| Basement Type | Full (partially Finished) |
| Constructed Date | 1966 |
| Construction Style Attachment | Detached |
| Cooling Type | Central Air Conditioning |
| Exterior Finish | Brick |
| Fireplace Fuel | Wood |
| Fireplace Present | Yes |
| Fireplace Total | 1 |
| Fireplace Type | Other - See Remarks |
| Half Bath Total | 1 |
| Heating Fuel | Natural Gas |
| Heating Type | Forced Air |
| Size Interior | 2,197 Ft2 |
| Type | House |
| Utility Water | Municipal Water |
Parking
| Attached Garage |
Land
| Access Type | Highway Nearby, Rail Access |
| Acreage | No |
| Fence Type | Fence |
| Land Amenities | Beach, Park, Place Of Worship, Schools |
| Sewer | Municipal Sewage System |
| Size Frontage | 57 Ft |
| Size Total Text | Under 1/2 Acre |
| Zoning Description | R2 |
Rooms
| Level | Type | Length | Width | Dimensions |
|---|---|---|---|---|
| Second Level | Eat In Kitchen | 27'10'' x 8'5'' | ||
| Second Level | Living Room/dining Room | 29'1'' x 11'2'' | ||
| Second Level | Foyer | 9'0'' x 7'3'' | ||
| Third Level | Bedroom | 9'4'' x 8'9'' | ||
| Third Level | Bedroom | 12'3'' x 9'3'' | ||
| Third Level | Primary Bedroom | 11'9'' x 11'8'' | ||
| Third Level | 4pc Bathroom | Measurements not available | ||
| Basement | Recreation Room | 28'10'' x 10'8'' | ||
| Main Level | Family Room | 24'5'' x 11'10'' | ||
| Main Level | 2pc Bathroom | Measurements not available | ||
| Main Level | Mud Room | 7'10'' x 5'7'' | ||
| Main Level | Bedroom | 9'3'' x 8'10'' |
https://www.realtor.ca/real-estate/27803261/42-marshall-street-barrie
Contact Us
Contact us for more information
Ken Poole
Salesperson
(705) 792-4043
63 Collier Street
Barrie, Ontario L4M 1G7
(705) 792-2055
(705) 792-4043












