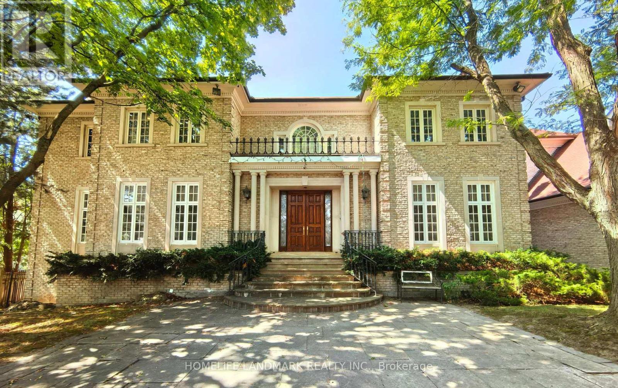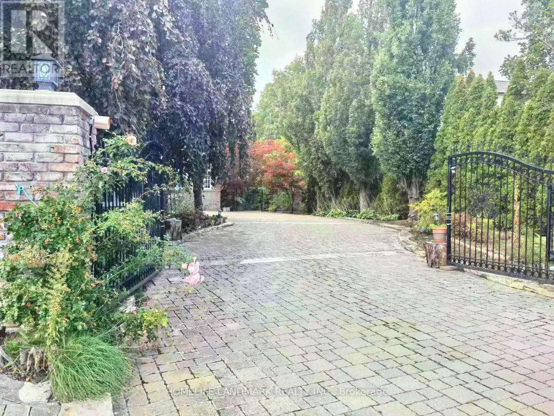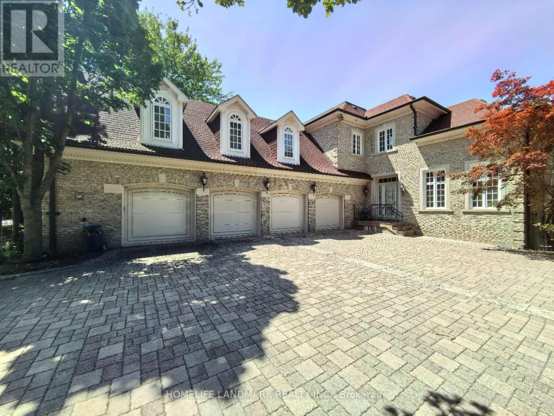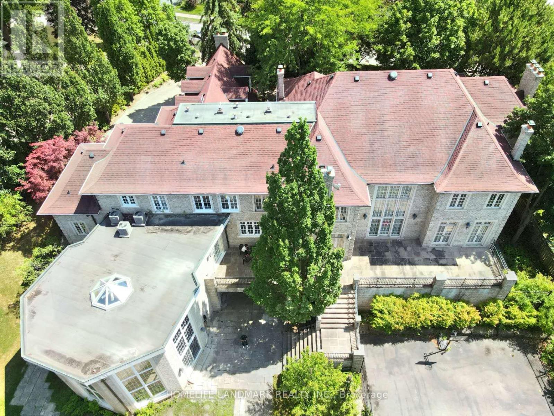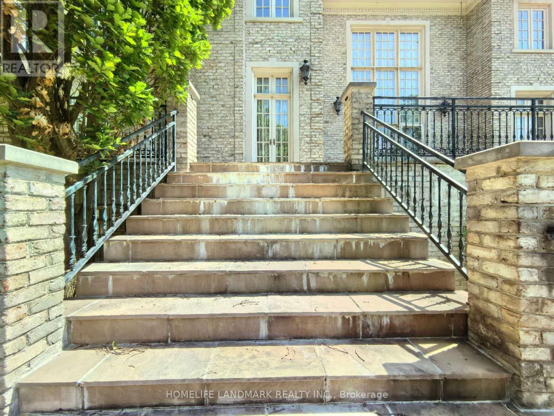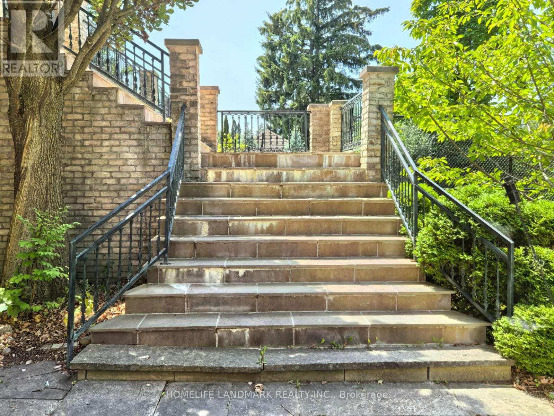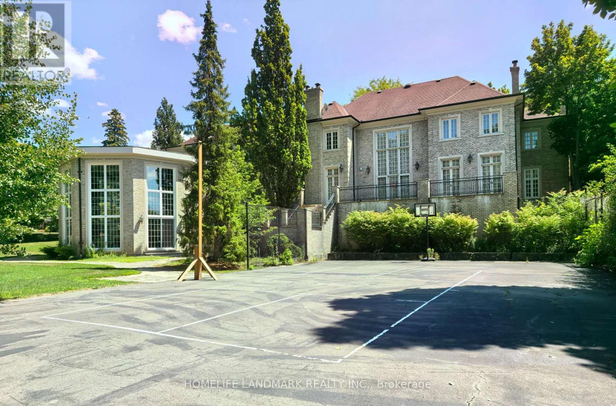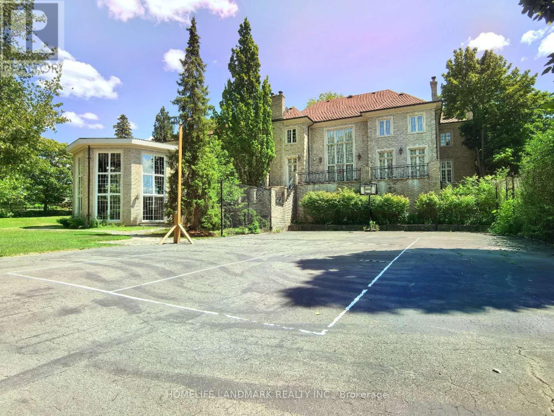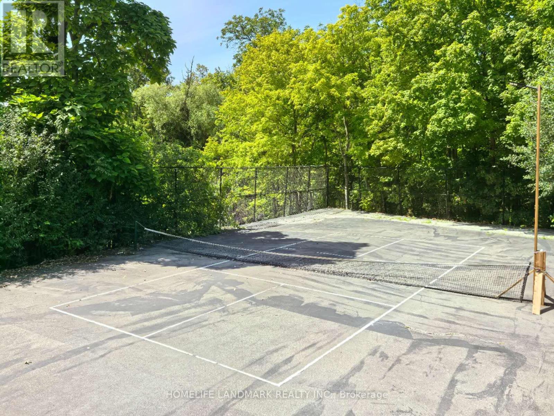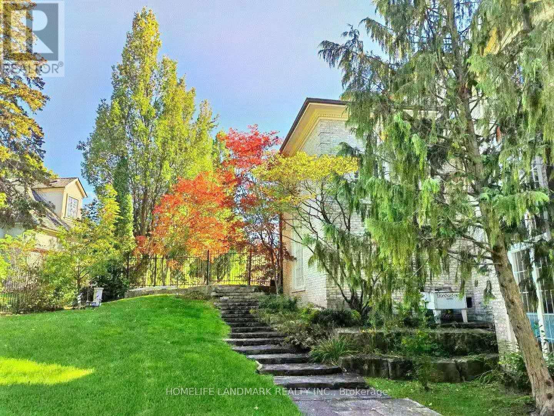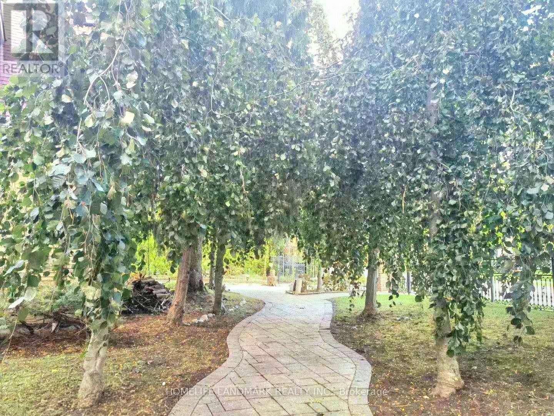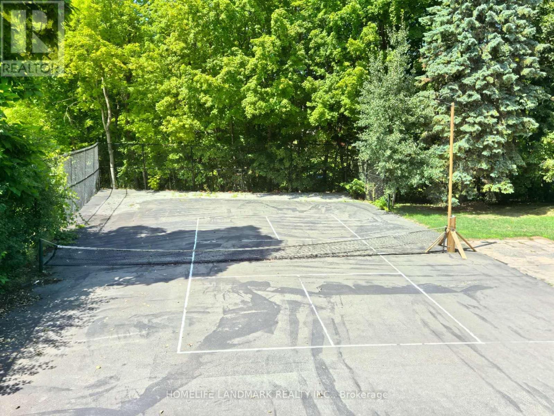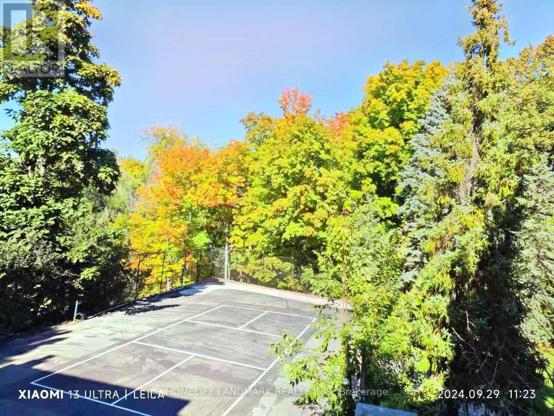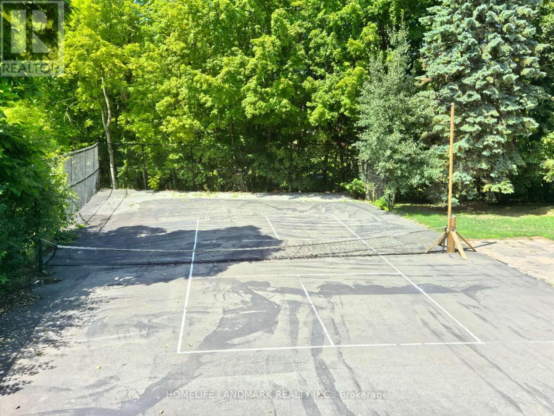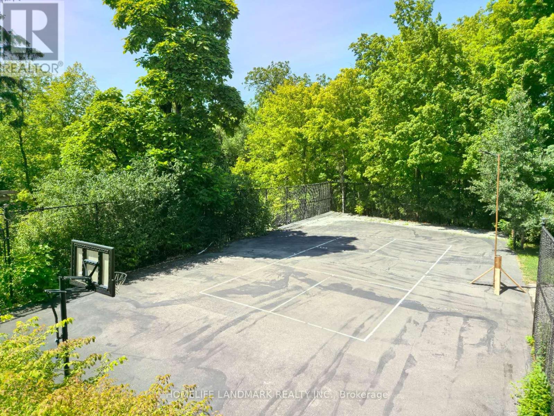42 Maryvale Crescent Richmond Hill, Ontario L4C 6P8
$8,990,000
Over 10,000 Sq. Ft. of Luxurious Living Space on a 200 x 200 Ft Ravine Lot!This magnificent estate boasts 5 bedrooms, 9 bathrooms, and a 4-car garage. The gourmet kitchen overlooks the indoor heated pool and opens to a balcony with sweeping views of the private garden and tennis court. Enjoy an array of resort-style amenities, including a jacuzzi, sauna, hot tub, exercise room, media room, games room, and expansive recreational areas. Designed for grand entertaining and ultimate comfort. Over $10M home on the same streetdont miss this rare opportunity! (id:50886)
Property Details
| MLS® Number | N12336160 |
| Property Type | Single Family |
| Community Name | South Richvale |
| Amenities Near By | Park, Public Transit, Schools |
| Features | Ravine, Carpet Free |
| Parking Space Total | 14 |
| Pool Type | Indoor Pool |
| View Type | View |
Building
| Bathroom Total | 9 |
| Bedrooms Above Ground | 5 |
| Bedrooms Below Ground | 1 |
| Bedrooms Total | 6 |
| Appliances | Garage Door Opener Remote(s), Dishwasher, Dryer, Alarm System, Two Stoves, Two Washers, Two Refrigerators |
| Basement Development | Finished |
| Basement Features | Walk Out |
| Basement Type | N/a (finished) |
| Construction Style Attachment | Detached |
| Cooling Type | Central Air Conditioning |
| Exterior Finish | Brick |
| Fireplace Present | Yes |
| Flooring Type | Hardwood |
| Foundation Type | Concrete |
| Half Bath Total | 2 |
| Heating Fuel | Natural Gas |
| Heating Type | Forced Air |
| Stories Total | 2 |
| Size Interior | 5,000 - 100,000 Ft2 |
| Type | House |
| Utility Water | Municipal Water |
Parking
| Attached Garage | |
| Garage |
Land
| Acreage | No |
| Land Amenities | Park, Public Transit, Schools |
| Sewer | Sanitary Sewer |
| Size Depth | 202 Ft ,7 In |
| Size Frontage | 200 Ft ,2 In |
| Size Irregular | 200.2 X 202.6 Ft ; Irregular Lot Size As Per Survey |
| Size Total Text | 200.2 X 202.6 Ft ; Irregular Lot Size As Per Survey |
| Surface Water | River/stream |
| Zoning Description | Residential |
Rooms
| Level | Type | Length | Width | Dimensions |
|---|---|---|---|---|
| Second Level | Bedroom | 5.15 m | 4.85 m | 5.15 m x 4.85 m |
| Second Level | Bedroom | 5.35 m | 4.75 m | 5.35 m x 4.75 m |
| Second Level | Primary Bedroom | 5.79 m | 4.87 m | 5.79 m x 4.87 m |
| Second Level | Bedroom | 6.7 m | 5.79 m | 6.7 m x 5.79 m |
| Second Level | Bedroom | 5.49 m | 4.88 m | 5.49 m x 4.88 m |
| Ground Level | Living Room | 8.45 m | 7.23 m | 8.45 m x 7.23 m |
| Ground Level | Dining Room | 7.4 m | 4.77 m | 7.4 m x 4.77 m |
| Ground Level | Kitchen | 8 m | 7 m | 8 m x 7 m |
| Ground Level | Family Room | 6.7 m | 4.84 m | 6.7 m x 4.84 m |
| Ground Level | Library | 5.79 m | 4.87 m | 5.79 m x 4.87 m |
| Ground Level | Foyer | 10.2 m | 6 m | 10.2 m x 6 m |
Contact Us
Contact us for more information
Mandy Gao
Broker
(647) 988-9329
www.mandygaorealty.com/
7240 Woodbine Ave Unit 103
Markham, Ontario L3R 1A4
(905) 305-1600
(905) 305-1609
www.homelifelandmark.com/

