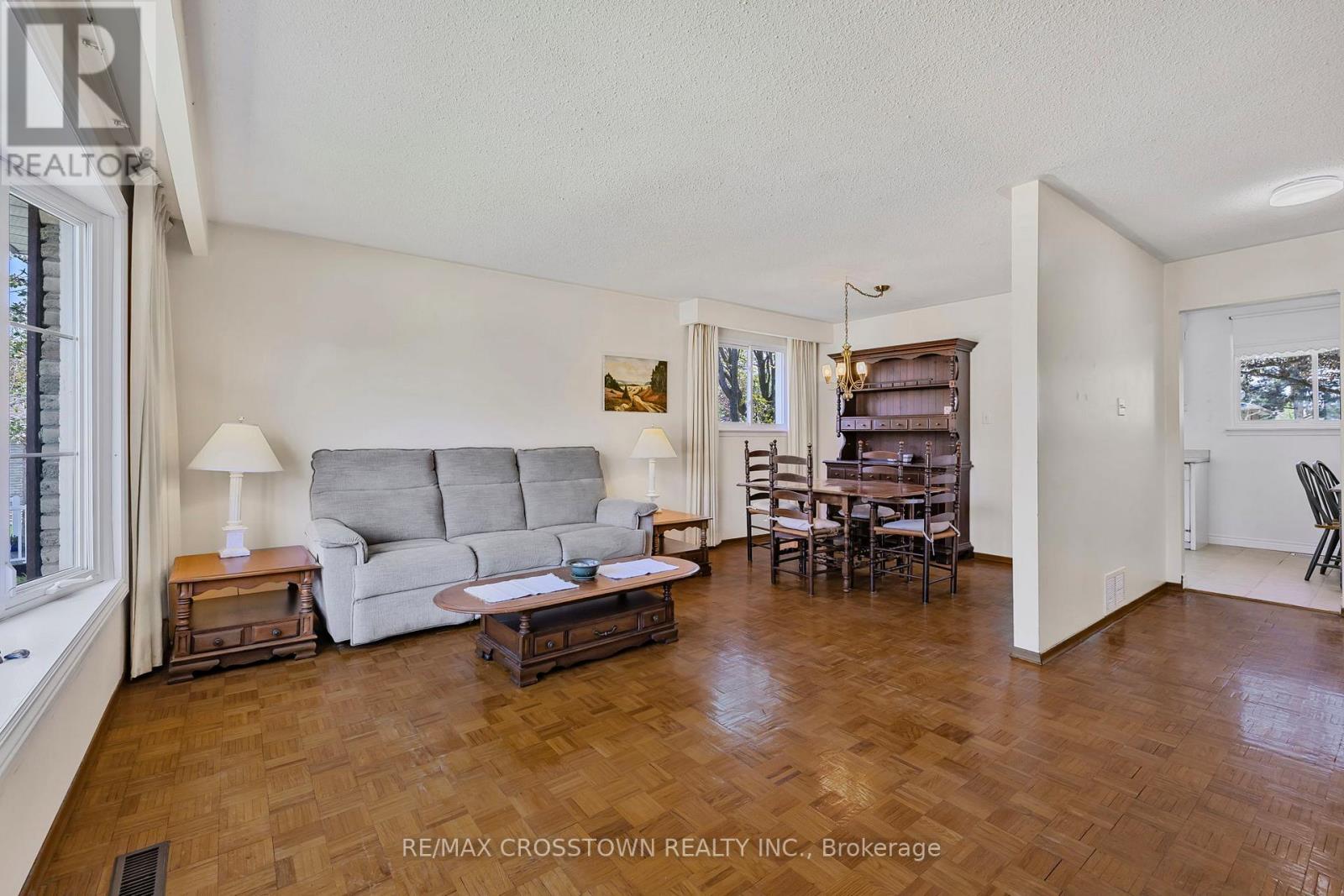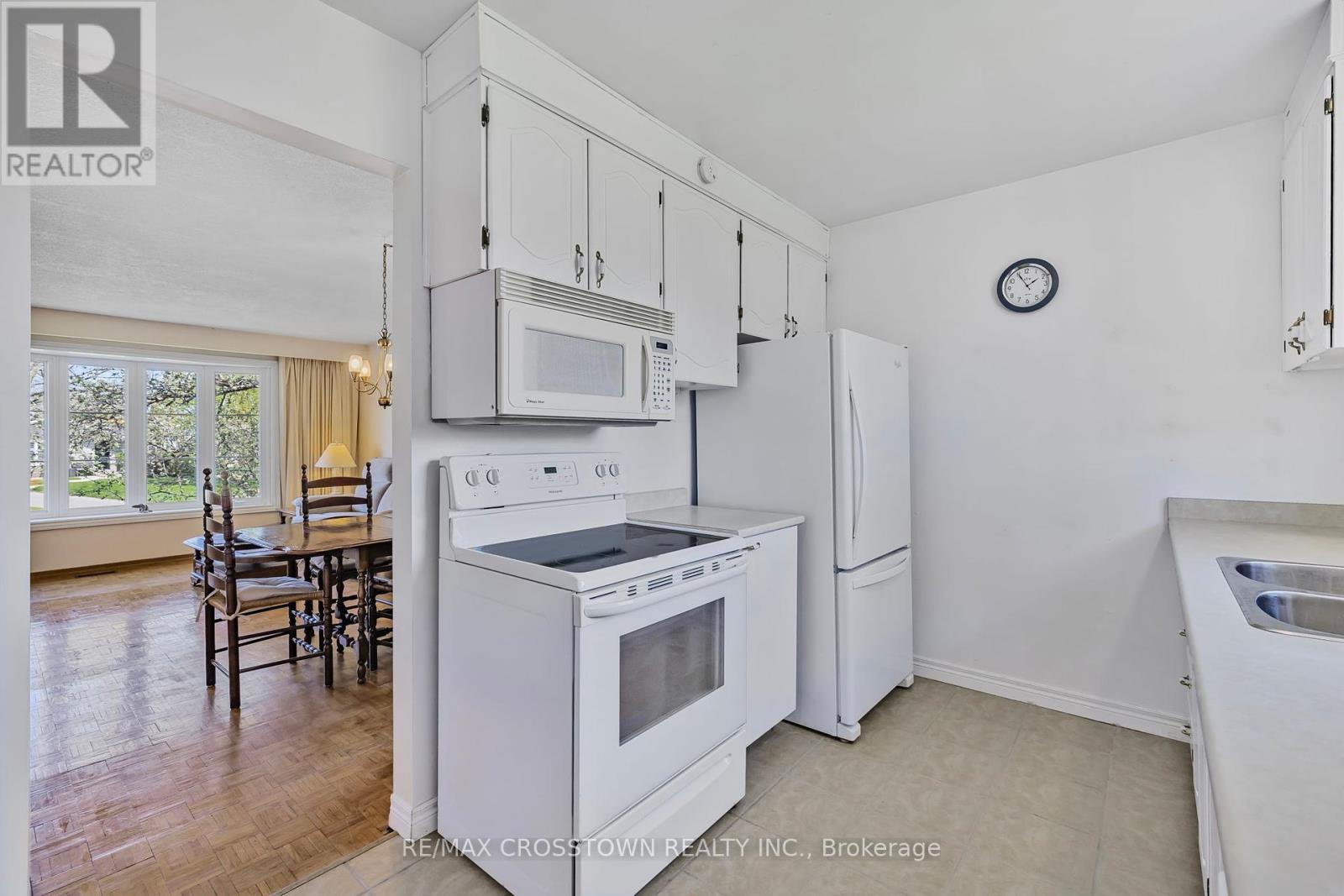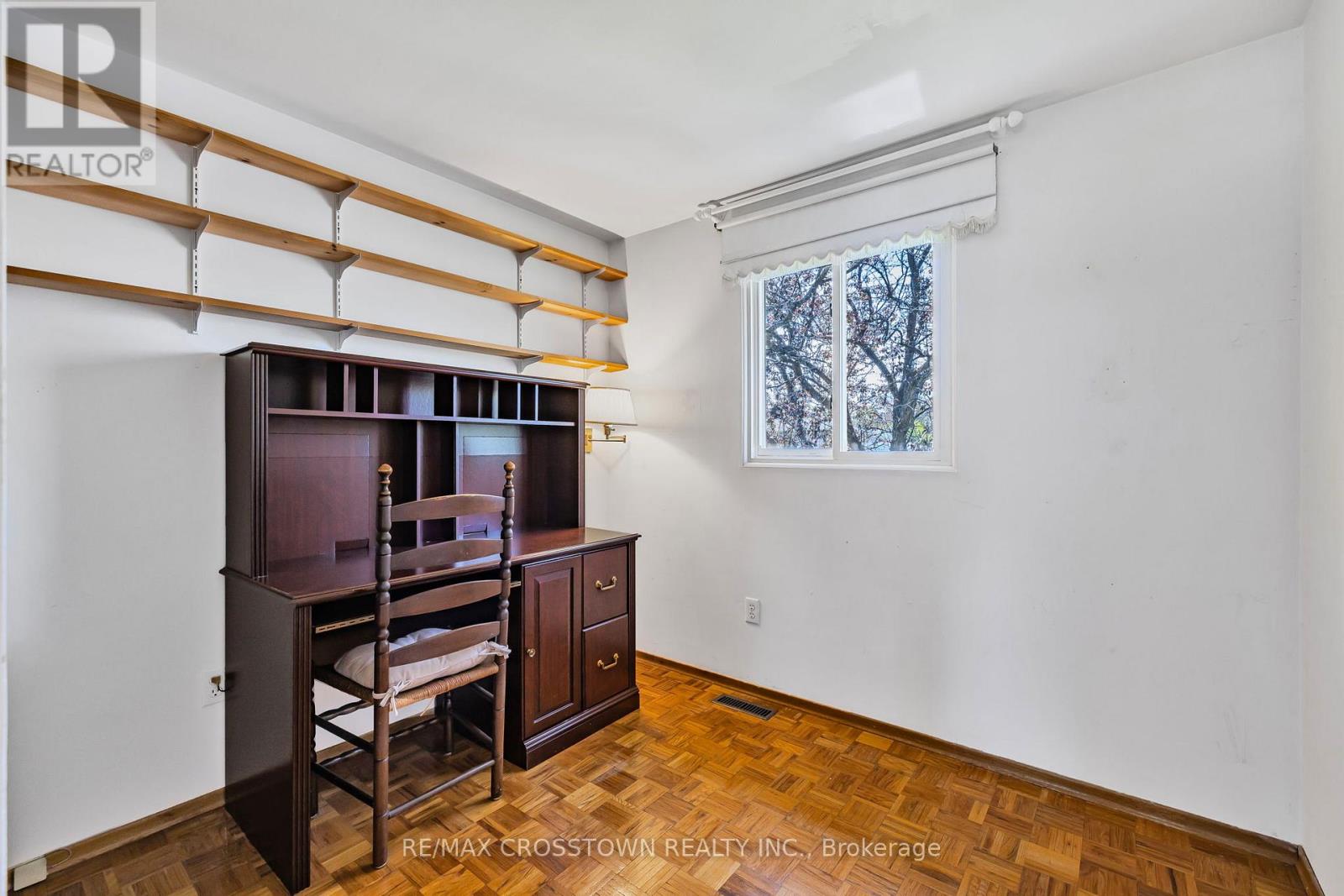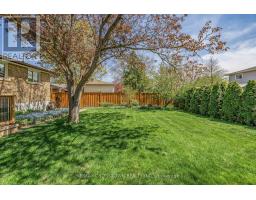42 Mccague Crescent New Tecumseth, Ontario L9R 1A6
$695,000
Charming 4-Bed, 2-Bath Side-Split in Mature Alliston Neighbourhood. Spacious and well-maintained detached with 4-bedroom all on the upper level, 2-bath 3 level side split bungalow in a quiet, established subdivision. This bright home offers a functional layout with generous living spaces, inside access to the attached garage, and a fully fenced backyard with a new deck ideal for entertaining or relaxing outdoors. Four good-sized bedrooms provide comfortable family living in a carpet free home. Recent updates include a newer furnace and a durable steel roof. Fully fenced yard, beautifully manicured lawns and flower gardens on a large in town lot. Located close to schools, shopping, parks, and hospital. A great opportunity for families, down sizers, or investors. (id:50886)
Property Details
| MLS® Number | N12146388 |
| Property Type | Single Family |
| Community Name | Alliston |
| Amenities Near By | Hospital, Park, Place Of Worship, Schools |
| Parking Space Total | 5 |
| Structure | Deck, Shed |
Building
| Bathroom Total | 2 |
| Bedrooms Above Ground | 4 |
| Bedrooms Total | 4 |
| Age | 51 To 99 Years |
| Amenities | Fireplace(s) |
| Appliances | Water Heater, Dryer, Microwave, Stove, Washer, Refrigerator |
| Basement Development | Partially Finished |
| Basement Type | Partial (partially Finished) |
| Construction Style Attachment | Detached |
| Construction Style Split Level | Sidesplit |
| Cooling Type | Central Air Conditioning |
| Exterior Finish | Brick, Vinyl Siding |
| Fireplace Present | Yes |
| Fireplace Total | 1 |
| Foundation Type | Poured Concrete |
| Heating Fuel | Natural Gas |
| Heating Type | Forced Air |
| Size Interior | 1,500 - 2,000 Ft2 |
| Type | House |
| Utility Water | Municipal Water |
Parking
| Attached Garage | |
| Garage |
Land
| Acreage | No |
| Fence Type | Fenced Yard |
| Land Amenities | Hospital, Park, Place Of Worship, Schools |
| Landscape Features | Landscaped |
| Sewer | Sanitary Sewer |
| Size Depth | 113 Ft |
| Size Frontage | 47 Ft ,2 In |
| Size Irregular | 47.2 X 113 Ft |
| Size Total Text | 47.2 X 113 Ft |
| Zoning Description | Res |
Rooms
| Level | Type | Length | Width | Dimensions |
|---|---|---|---|---|
| Second Level | Kitchen | 5.15 m | 2.43 m | 5.15 m x 2.43 m |
| Second Level | Living Room | 5.15 m | 3.59 m | 5.15 m x 3.59 m |
| Second Level | Dining Room | 3.38 m | 2.37 m | 3.38 m x 2.37 m |
| Third Level | Bedroom 2 | 2.49 m | 3.44 m | 2.49 m x 3.44 m |
| Third Level | Bedroom 3 | 3.38 m | 2.16 m | 3.38 m x 2.16 m |
| Third Level | Primary Bedroom | 3.81 m | 3.44 m | 3.81 m x 3.44 m |
| Third Level | Bedroom 4 | 2.52 m | 2.16 m | 2.52 m x 2.16 m |
| Basement | Recreational, Games Room | 3.84 m | 3.25 m | 3.84 m x 3.25 m |
| Main Level | Family Room | 6.3 m | 3.01 m | 6.3 m x 3.01 m |
| Main Level | Foyer | 2.98 m | 1.64 m | 2.98 m x 1.64 m |
https://www.realtor.ca/real-estate/28308413/42-mccague-crescent-new-tecumseth-alliston-alliston
Contact Us
Contact us for more information
Angele Roy
Broker
(705) 795-9152
www.angeleroy.ca/
566 Bryne Drive Unit B1, 105880 &105965
Barrie, Ontario L4N 9P6
(705) 739-1000
(705) 739-1002





































































