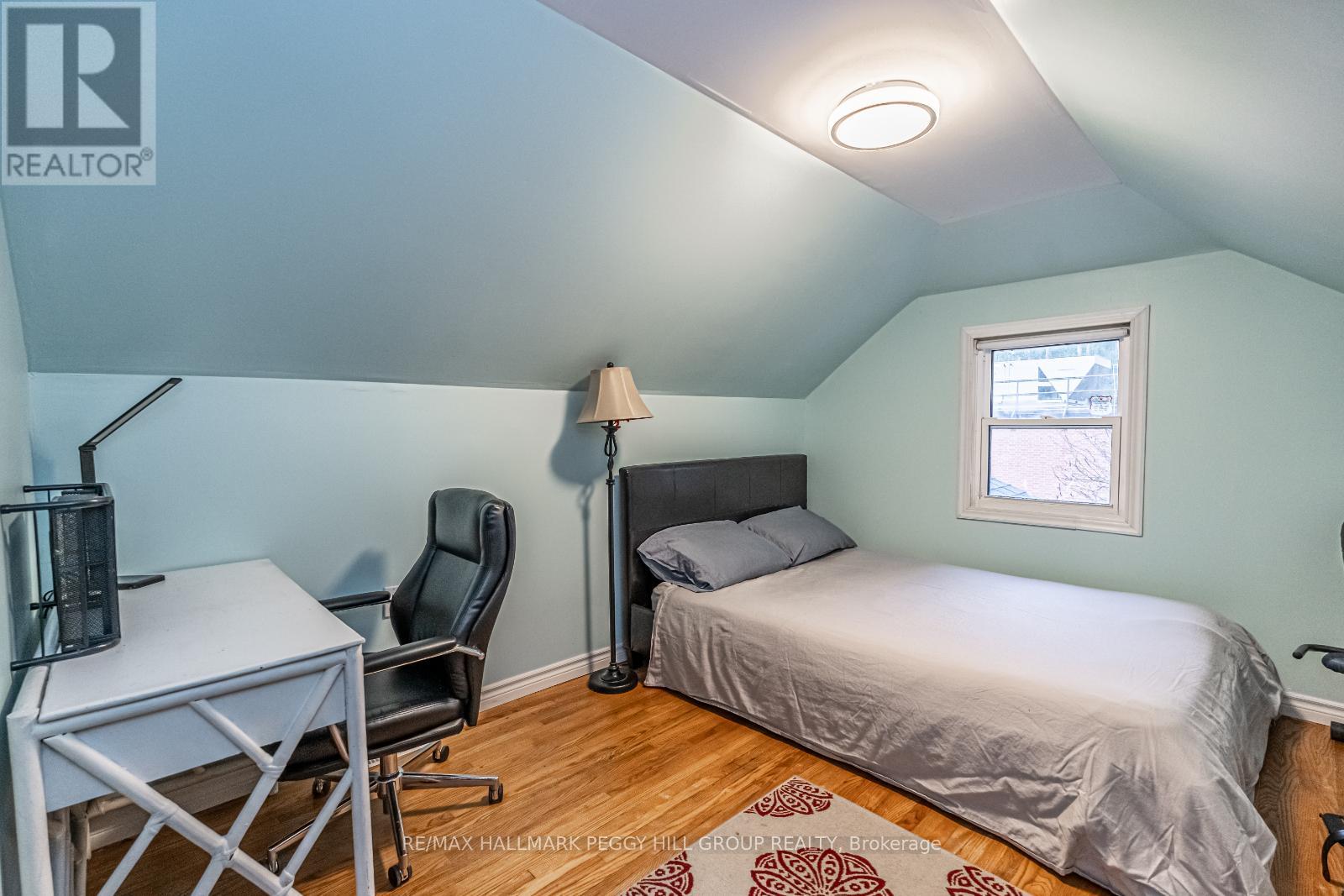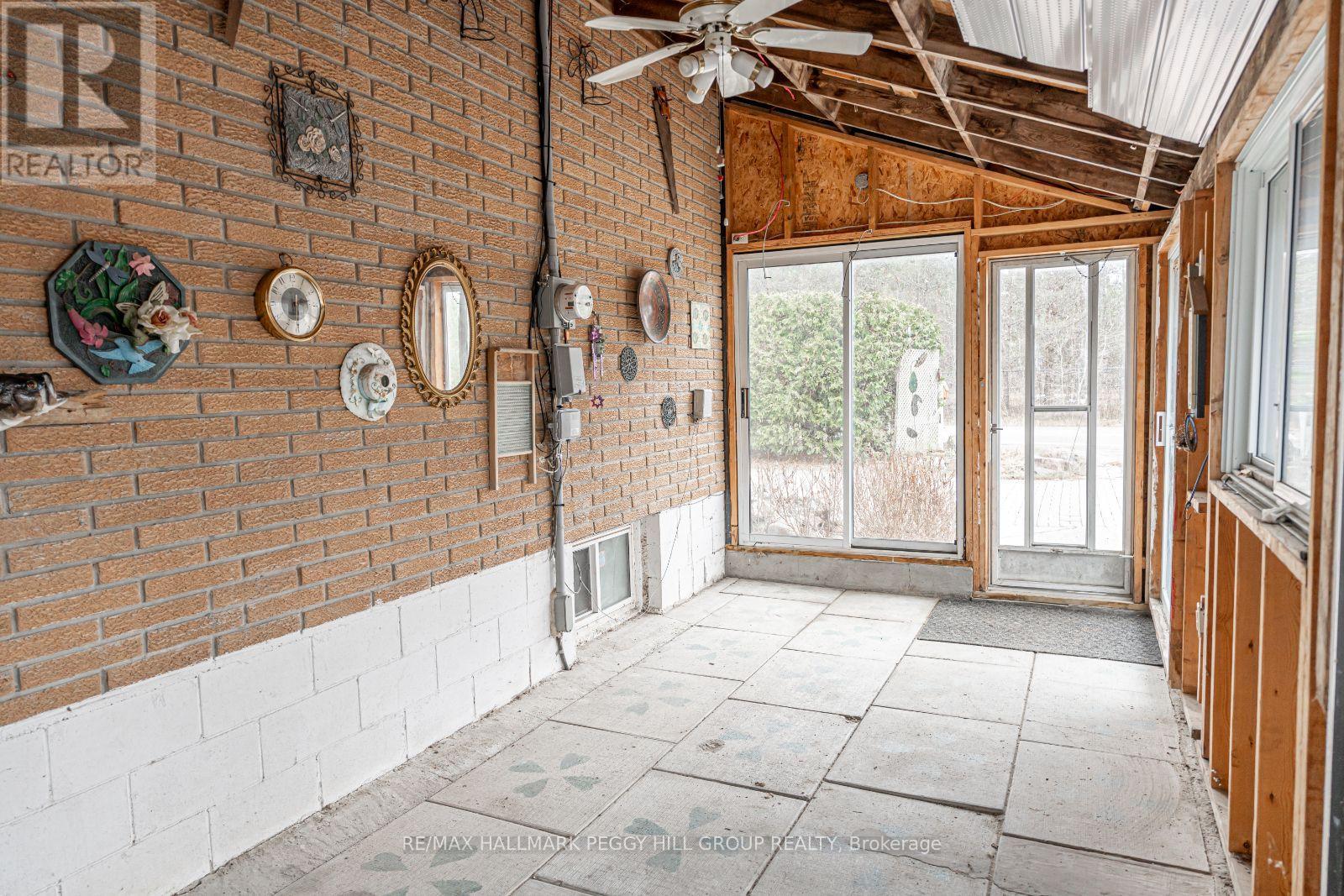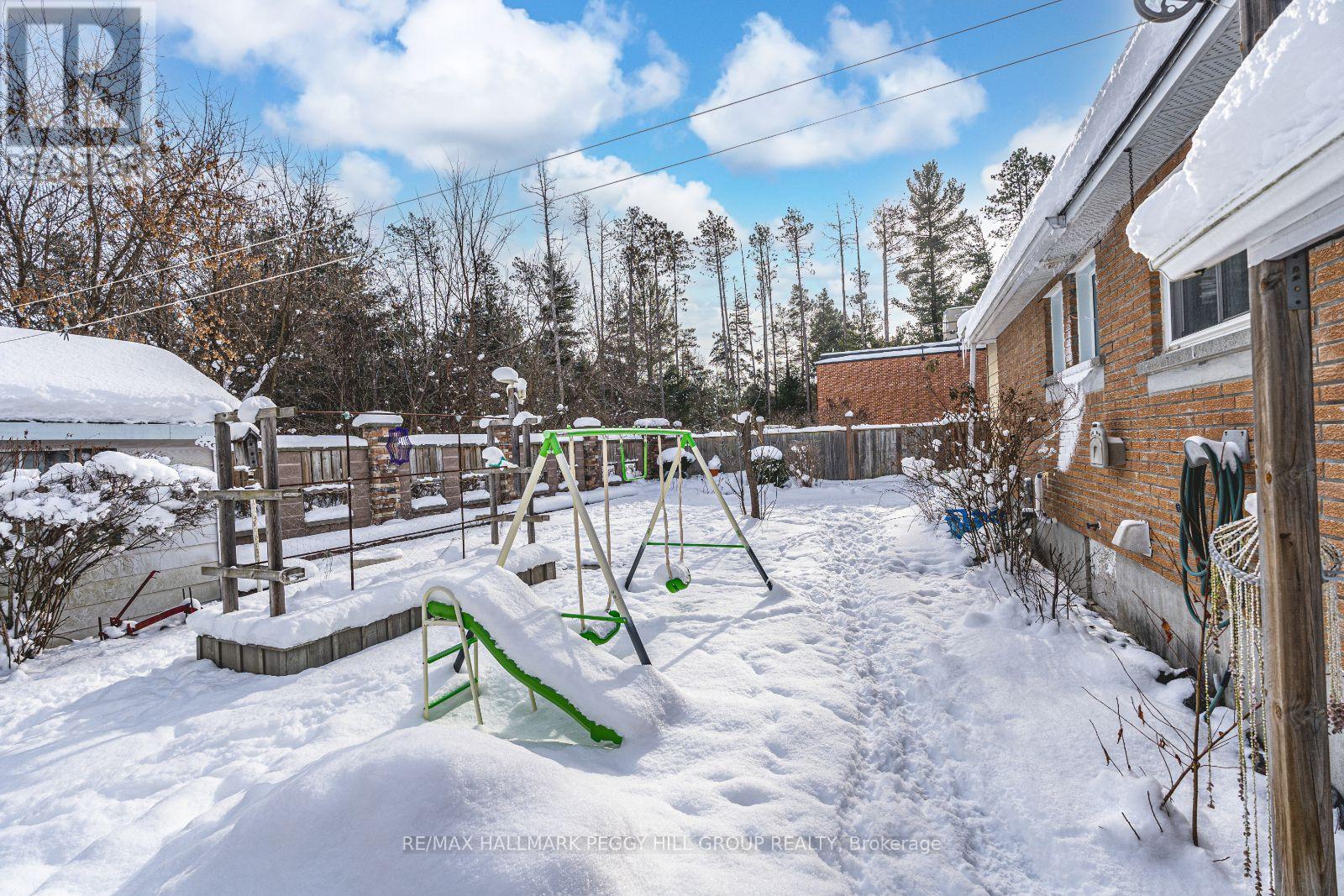42 Mill Street Essa, Ontario L3W 0V7
$670,000
WELL-LOCATED 1.5-STOREY HOME WITH MODERN UPDATES, PRIVACY & EASY ACCESS TO BARRIE & WASAGA BEACH! Inviting you to start your next chapter at 42 Mill Street Angus! Nestled peacefully on the outskirts of town, this home offers the best of both worlds serene surroundings with easy access to everything you need. Located just 20 minutes from Barrie and 30 minutes from Wasaga Beach, youll love the convenience of being close to shopping, restaurants, schools, the Angus Recreation Centre, and Essa Public Library. Set on a 75 x 100 ft lot, the private, fully fenced backyard is complete with a spacious deck and shed, ideal for hosting gatherings, gardening, or letting pets roam freely. The detached garage provides extra storage, and the driveway easily accommodates parking for up to four vehicles. Inside, youll find an expansive living/family room that flows seamlessly into the kitchen and dining area, creating a functional and welcoming layout. The main floor boasts a primary bedroom with a walkout to the deck, offering easy access to the backyard. An enclosed porch provides additional space to relax and enjoy your morning coffee. The partially finished basement is ready to customize to suit your vision, whether you need additional living space, a hobby room, or extra storage. This home provides peace of mind with recent updates, including an updated furnace and shingles. This is a fantastic opportunity to own a home that combines character, convenience, and potential, dont miss out! (id:50886)
Property Details
| MLS® Number | N11892893 |
| Property Type | Single Family |
| Community Name | Angus |
| Amenities Near By | Schools, Park |
| Features | Irregular Lot Size |
| Parking Space Total | 4 |
| Structure | Shed |
Building
| Bathroom Total | 2 |
| Bedrooms Above Ground | 3 |
| Bedrooms Total | 3 |
| Appliances | Dishwasher, Dryer, Microwave, Refrigerator, Stove, Washer, Window Coverings |
| Basement Development | Partially Finished |
| Basement Type | Full (partially Finished) |
| Construction Style Attachment | Detached |
| Cooling Type | Central Air Conditioning |
| Exterior Finish | Brick, Vinyl Siding |
| Foundation Type | Block |
| Heating Fuel | Propane |
| Heating Type | Forced Air |
| Stories Total | 2 |
| Size Interior | 1,500 - 2,000 Ft2 |
| Type | House |
| Utility Water | Municipal Water |
Parking
| Detached Garage |
Land
| Acreage | No |
| Land Amenities | Schools, Park |
| Sewer | Septic System |
| Size Depth | 100 Ft |
| Size Frontage | 75 Ft |
| Size Irregular | 75 X 100 Ft |
| Size Total Text | 75 X 100 Ft|under 1/2 Acre |
| Zoning Description | R1 |
Rooms
| Level | Type | Length | Width | Dimensions |
|---|---|---|---|---|
| Second Level | Bedroom 3 | 4.75 m | 2.97 m | 4.75 m x 2.97 m |
| Main Level | Kitchen | 3.23 m | 3.48 m | 3.23 m x 3.48 m |
| Main Level | Dining Room | 4.88 m | 3.17 m | 4.88 m x 3.17 m |
| Main Level | Living Room | 5.08 m | 3.63 m | 5.08 m x 3.63 m |
| Main Level | Family Room | 8.28 m | 3.15 m | 8.28 m x 3.15 m |
| Main Level | Primary Bedroom | 4.93 m | 3.48 m | 4.93 m x 3.48 m |
| Main Level | Bedroom 2 | 4.27 m | 3.17 m | 4.27 m x 3.17 m |
Utilities
| Cable | Available |
| Sewer | Installed |
https://www.realtor.ca/real-estate/27737932/42-mill-street-essa-angus-angus
Contact Us
Contact us for more information
Peggy Hill
Broker
peggyhill.com/
374 Huronia Road #101, 106415 & 106419
Barrie, Ontario L4N 8Y9
(705) 739-4455
(866) 919-5276
www.peggyhill.com/
Portia Hammer
Salesperson
374 Huronia Road #101, 106415 & 106419
Barrie, Ontario L4N 8Y9
(705) 739-4455
(866) 919-5276
www.peggyhill.com/



































