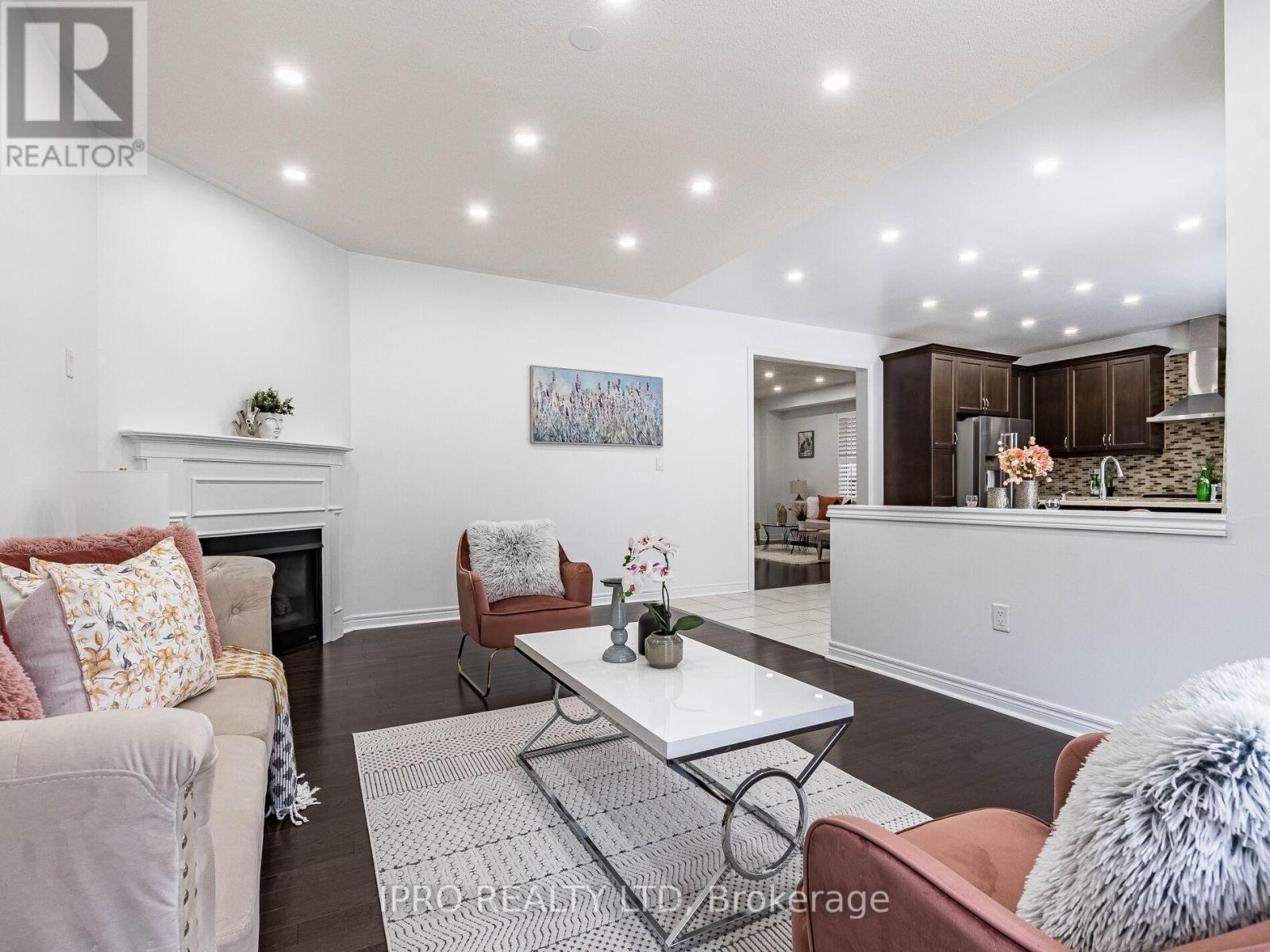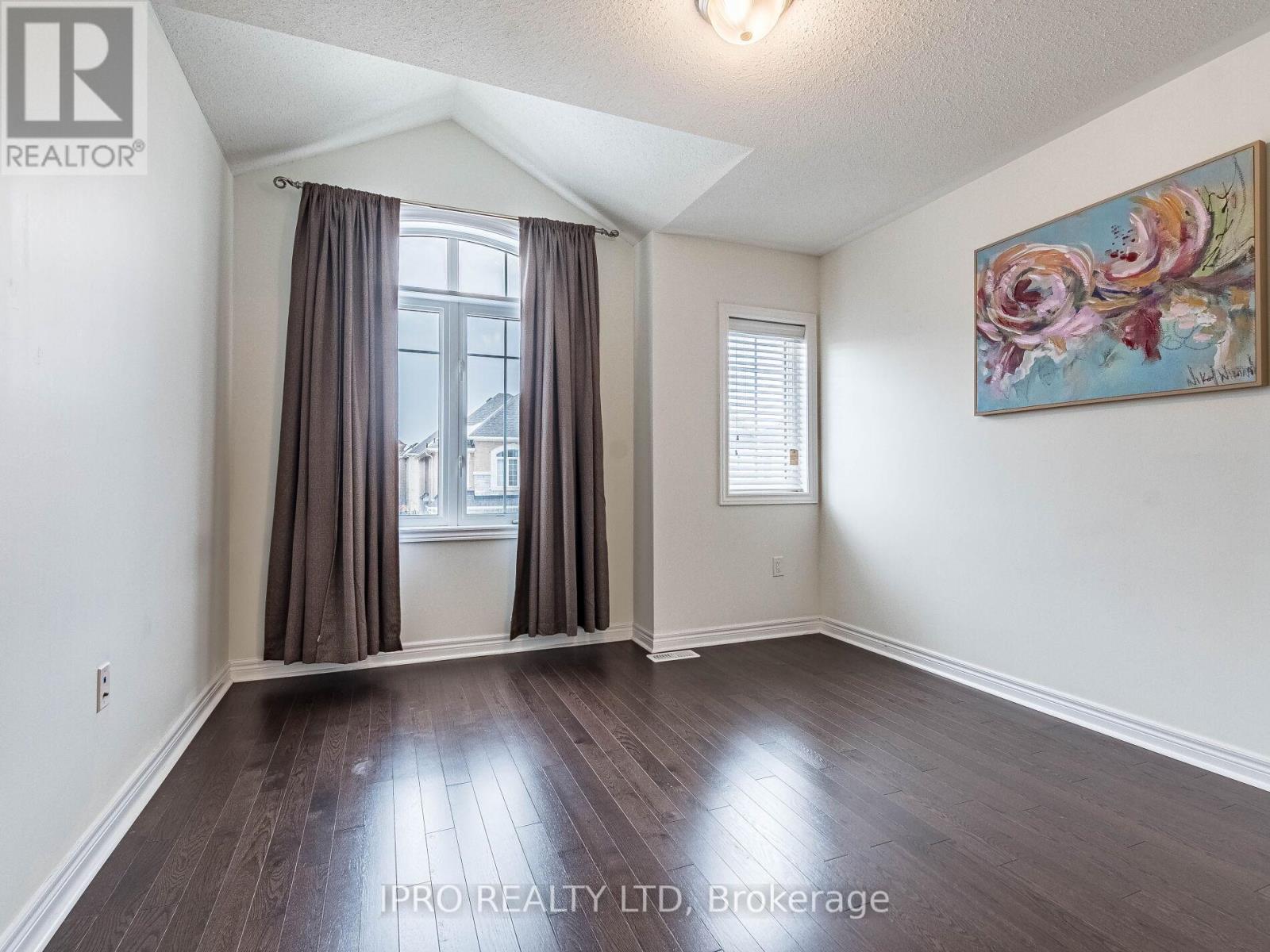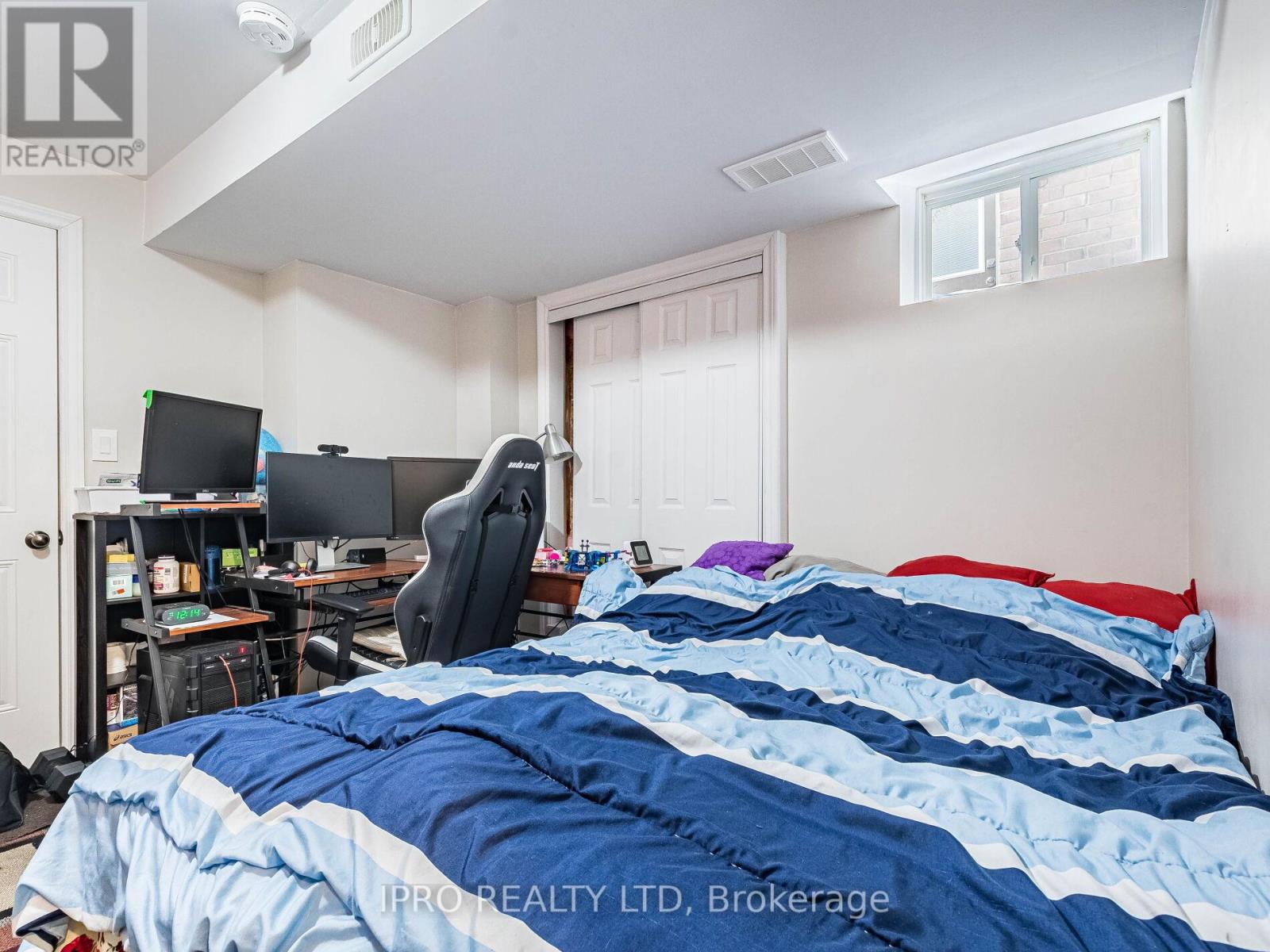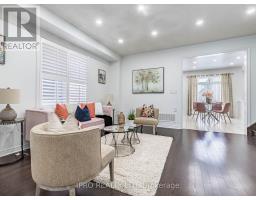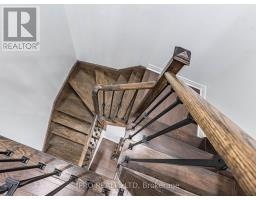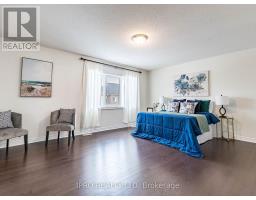42 Monument Trail Brampton, Ontario L7A 4M9
$1,270,000
Immaculate, Upgraded Detached House With Modern Stone and Brick Façade, Welcoming Double Door Entrance With Beautiful Wrought Iron Insert. Main Floor Has A Spacious, Open Layout. Large Windows Fill The Home With Natural Light. 9Ft Ceiling On Main Floor. No Carpet In The House, Hardwood On Main And Upper Floor. Open Concept Kitchen with Stainless Steel Appliances, Quartz Counter And Custom Backsplash. Four Spacious Bedrooms Provide Plenty Of Space. Large Master Bedroom With Walk-In Closet & Ensuite With Soaker Tub & Shower Stall. Second Bedroom Also With Ensuite, Perfect For Guests Or Older Kids Who Want Their Own Space. Other Two Bedrooms Share A Jack And Jill Bathroom Making It Convenient For Everyone. Oak Stairs with Metal Spindles. Professionally finished basement with a separate walk-up entrance. Two Laundries On Main Floor And In The Basement. 200-amp Electrical Service. No Side Walk in Front of The House. Access From Garage. Large Concrete Patio In The Backyard. Close To All Amenities like Schools, Shopping, Banks, Parks. (id:50886)
Property Details
| MLS® Number | W12061138 |
| Property Type | Single Family |
| Community Name | Northwest Brampton |
| Features | Carpet Free |
| Parking Space Total | 6 |
Building
| Bathroom Total | 5 |
| Bedrooms Above Ground | 4 |
| Bedrooms Below Ground | 2 |
| Bedrooms Total | 6 |
| Appliances | Blinds, Dishwasher, Dryer, Garage Door Opener, Two Stoves, Washer, Two Refrigerators |
| Basement Development | Finished |
| Basement Features | Separate Entrance |
| Basement Type | N/a (finished) |
| Construction Style Attachment | Detached |
| Cooling Type | Central Air Conditioning |
| Exterior Finish | Brick, Stone |
| Fireplace Present | Yes |
| Flooring Type | Hardwood, Ceramic |
| Foundation Type | Poured Concrete |
| Half Bath Total | 1 |
| Heating Fuel | Natural Gas |
| Heating Type | Forced Air |
| Stories Total | 2 |
| Size Interior | 2,000 - 2,500 Ft2 |
| Type | House |
| Utility Water | Municipal Water |
Parking
| Attached Garage | |
| Garage |
Land
| Acreage | No |
| Sewer | Sanitary Sewer |
| Size Depth | 90 Ft ,4 In |
| Size Frontage | 38 Ft ,1 In |
| Size Irregular | 38.1 X 90.4 Ft |
| Size Total Text | 38.1 X 90.4 Ft |
Rooms
| Level | Type | Length | Width | Dimensions |
|---|---|---|---|---|
| Second Level | Primary Bedroom | 5.182 m | 4.054 m | 5.182 m x 4.054 m |
| Second Level | Bedroom 2 | 3.749 m | 3.353 m | 3.749 m x 3.353 m |
| Second Level | Bedroom 3 | 3.414 m | 3.353 m | 3.414 m x 3.353 m |
| Second Level | Bedroom 4 | 3.353 m | 3.054 m | 3.353 m x 3.054 m |
| Main Level | Living Room | 4.572 m | 3.536 m | 4.572 m x 3.536 m |
| Main Level | Family Room | 5.486 m | 3.658 m | 5.486 m x 3.658 m |
| Main Level | Kitchen | 3.962 m | 5.425 m | 3.962 m x 5.425 m |
| Main Level | Dining Room | 3.694 m | 5.425 m | 3.694 m x 5.425 m |
Contact Us
Contact us for more information
Jag B Saimbi
Salesperson
www.jagjitsaimbi.ca
272 Queen Street East
Brampton, Ontario L6V 1B9
(905) 454-1100
(905) 454-7335












