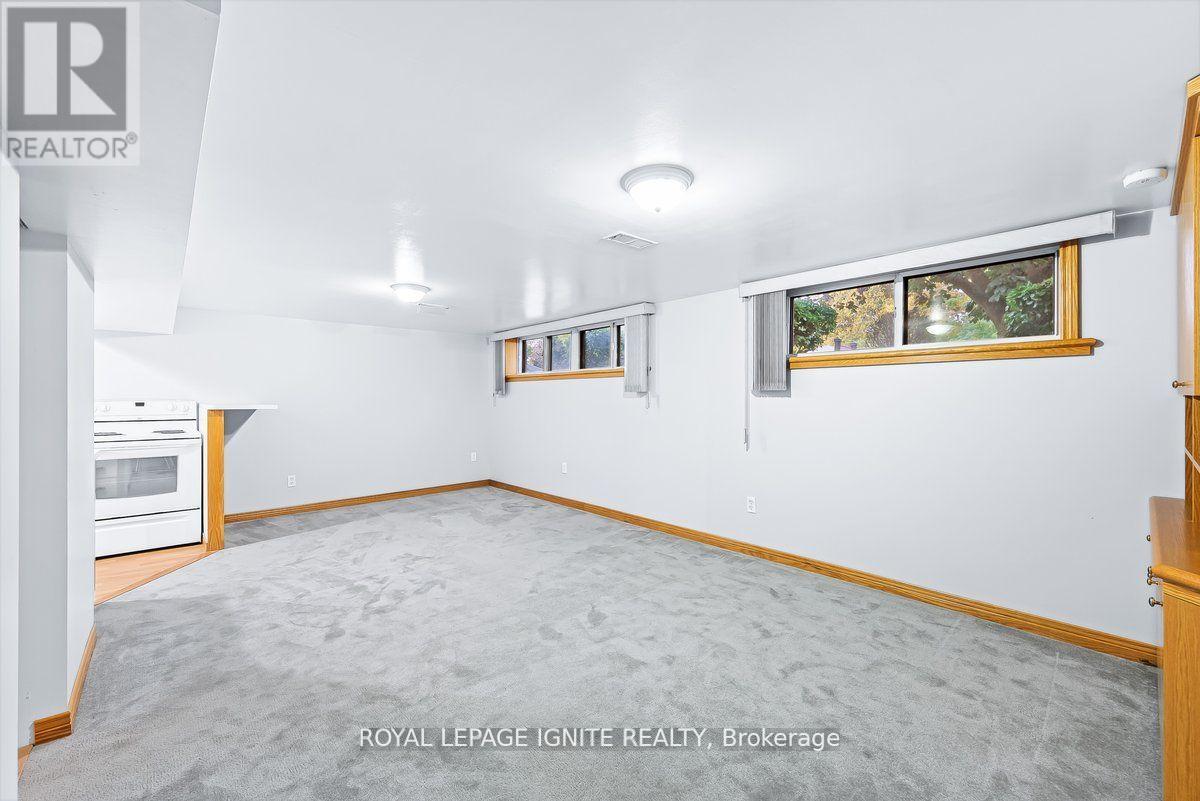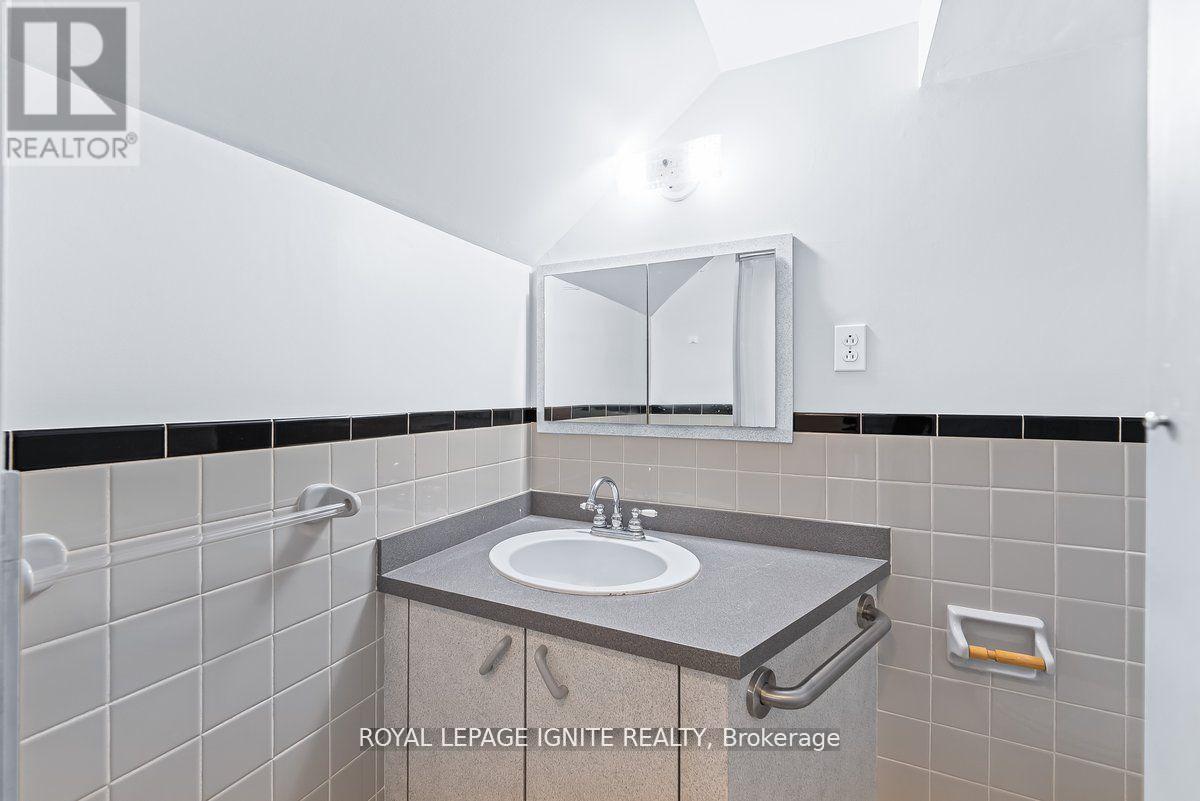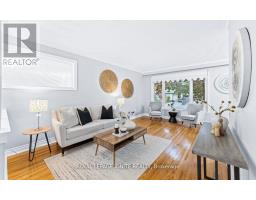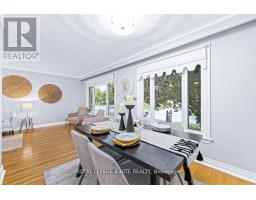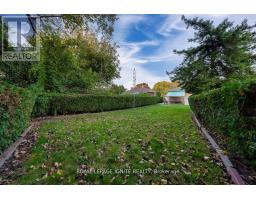42 Mossbank Drive Toronto, Ontario M1G 2C3
$888,000
Discover this spacious 3+1 bedroom, 3-bathroom gem in a prime location. The open-concept main floor is flooded with natural light and features a modern kitchen perfect for entertaining. The finished basement offers additional living space, including a kitchen, bedroom, bathroom, and a private entrance ideal for guests or rental potential. Enjoy the convenience of walking distance to schools, transit, and parks, with easy access to Highway 401. This property combines comfort and convenience in one perfect package. Schedule your viewing today! **** EXTRAS **** S/S Fridge, S/S Stove, Washer & Dryer, Basement fridge & Stove, All ELFs, Window coverings. Furnace, AC, Hot Water Tank, Shed/Deck In Backyard (id:50886)
Property Details
| MLS® Number | E9819862 |
| Property Type | Single Family |
| Community Name | Woburn |
| AmenitiesNearBy | Hospital, Park, Place Of Worship, Public Transit, Schools |
| ParkingSpaceTotal | 3 |
Building
| BathroomTotal | 3 |
| BedroomsAboveGround | 3 |
| BedroomsBelowGround | 1 |
| BedroomsTotal | 4 |
| ArchitecturalStyle | Bungalow |
| BasementDevelopment | Finished |
| BasementFeatures | Separate Entrance |
| BasementType | N/a (finished) |
| ConstructionStyleAttachment | Detached |
| CoolingType | Central Air Conditioning |
| ExteriorFinish | Brick |
| FireplacePresent | Yes |
| FlooringType | Hardwood, Ceramic, Carpeted, Laminate |
| FoundationType | Poured Concrete |
| HalfBathTotal | 2 |
| HeatingFuel | Natural Gas |
| HeatingType | Forced Air |
| StoriesTotal | 1 |
| Type | House |
| UtilityWater | Municipal Water |
Land
| Acreage | No |
| LandAmenities | Hospital, Park, Place Of Worship, Public Transit, Schools |
| Sewer | Sanitary Sewer |
| SizeDepth | 157 Ft ,5 In |
| SizeFrontage | 45 Ft ,3 In |
| SizeIrregular | 45.33 X 157.45 Ft ; L Shape Lot 45.33 X 112.10(157.45) |
| SizeTotalText | 45.33 X 157.45 Ft ; L Shape Lot 45.33 X 112.10(157.45) |
Rooms
| Level | Type | Length | Width | Dimensions |
|---|---|---|---|---|
| Basement | Living Room | 6.09 m | 3.35 m | 6.09 m x 3.35 m |
| Basement | Kitchen | 2.27 m | 1.98 m | 2.27 m x 1.98 m |
| Basement | Bedroom | 5.86 m | 3.42 m | 5.86 m x 3.42 m |
| Main Level | Living Room | 5.18 m | 3.18 m | 5.18 m x 3.18 m |
| Main Level | Dining Room | 3.09 m | 2.59 m | 3.09 m x 2.59 m |
| Main Level | Kitchen | 3.2 m | 2.89 m | 3.2 m x 2.89 m |
| Main Level | Primary Bedroom | 3.73 m | 3.05 m | 3.73 m x 3.05 m |
| Main Level | Bedroom 2 | 3.05 m | 2.81 m | 3.05 m x 2.81 m |
| Main Level | Bedroom 3 | 2.89 m | 2.74 m | 2.89 m x 2.74 m |
https://www.realtor.ca/real-estate/27601831/42-mossbank-drive-toronto-woburn-woburn
Interested?
Contact us for more information
Vern Balachandran
Salesperson
D2 - 795 Milner Avenue
Toronto, Ontario M1B 3C3
Sujhan Balachandran
Salesperson
D2 - 795 Milner Avenue
Toronto, Ontario M1B 3C3






















