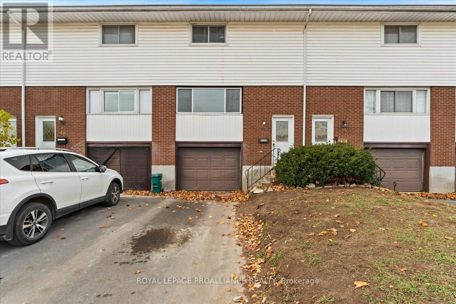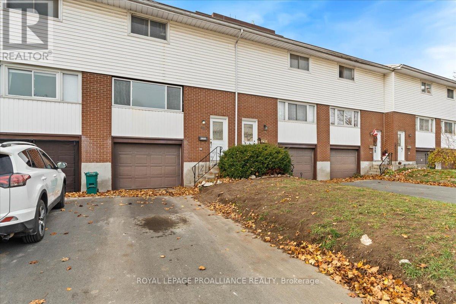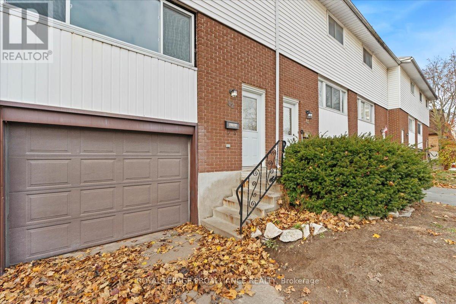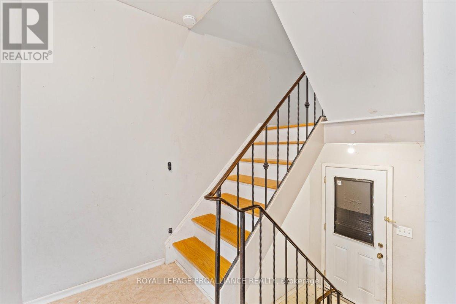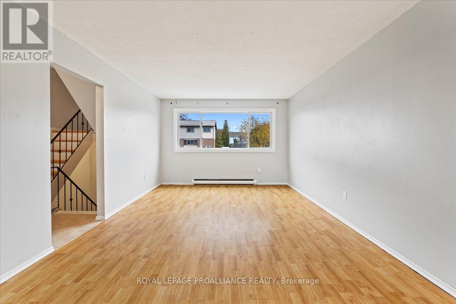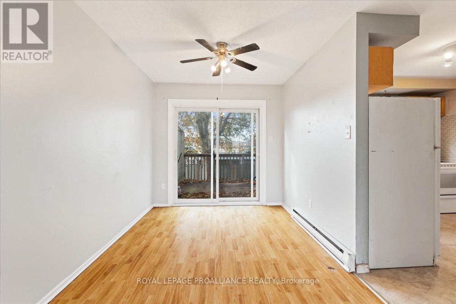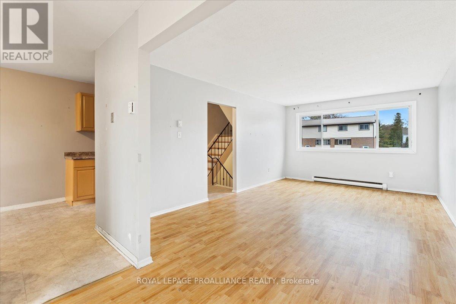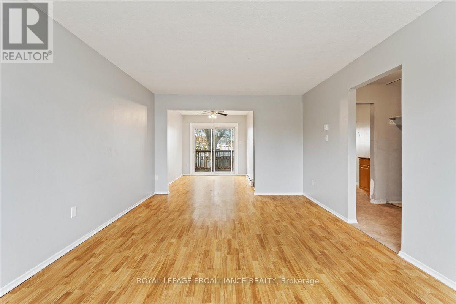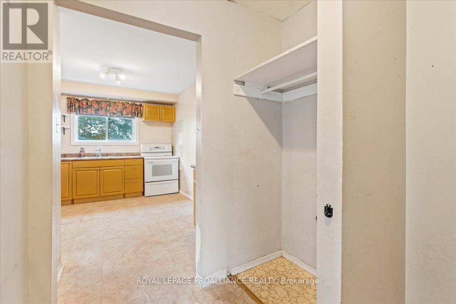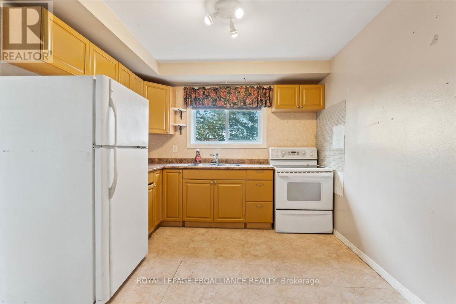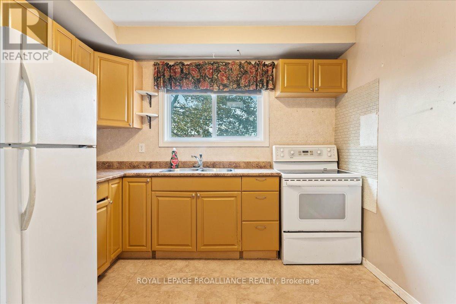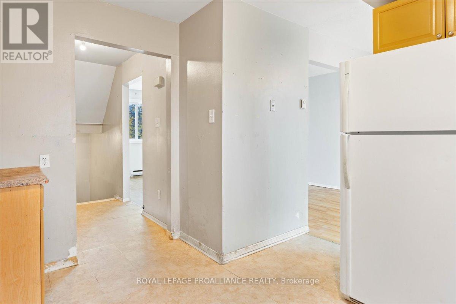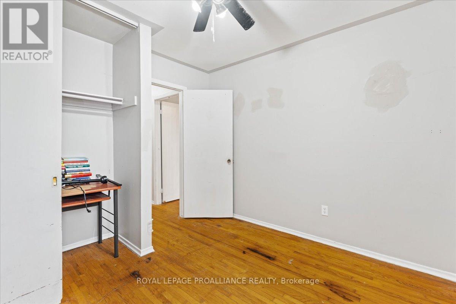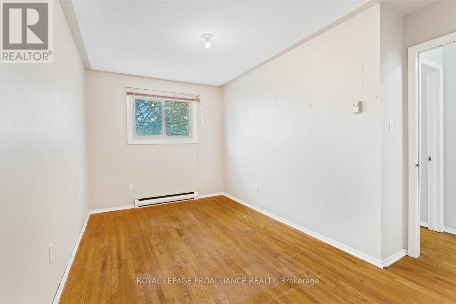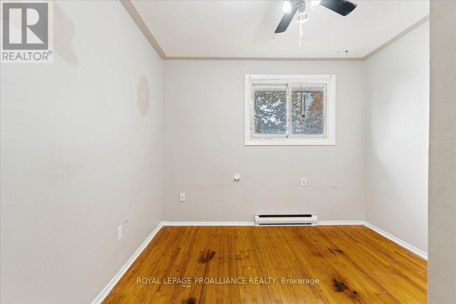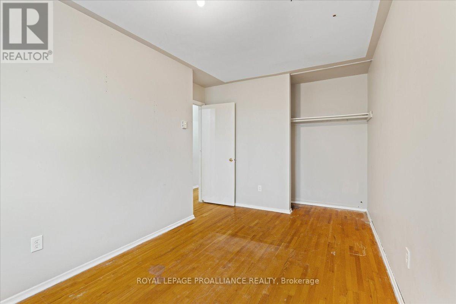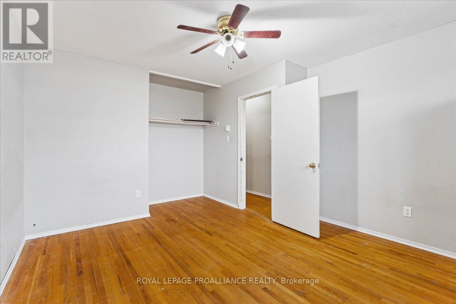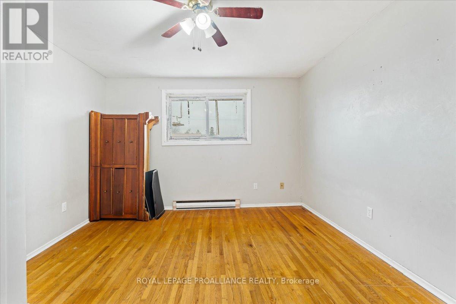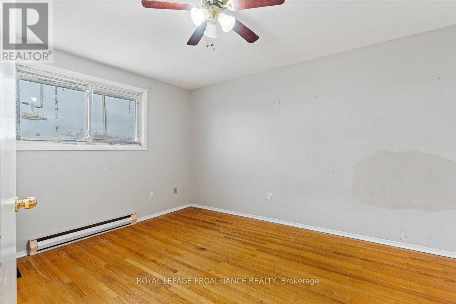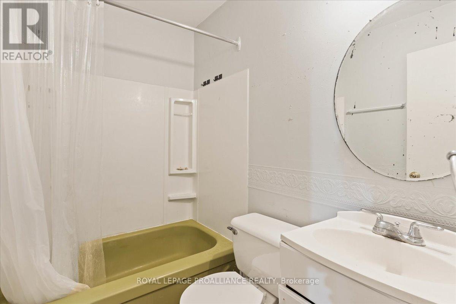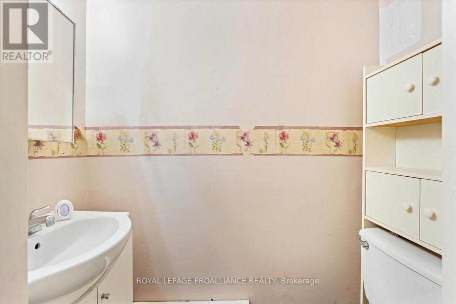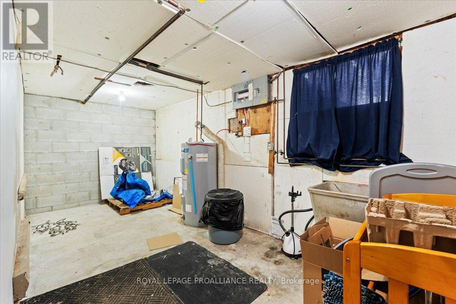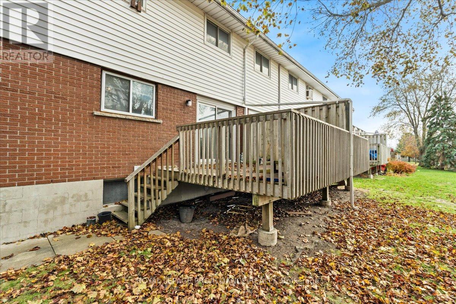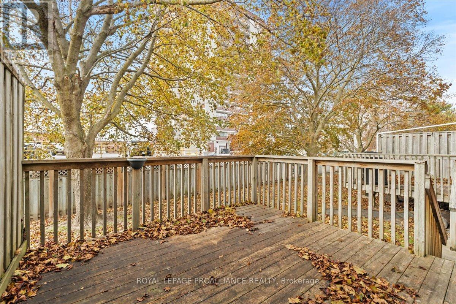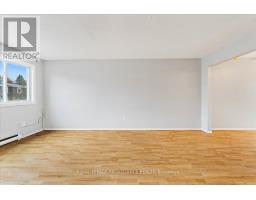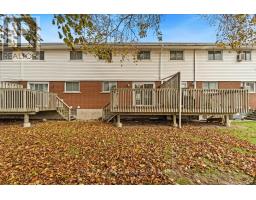42 O'hare Street Belleville, Ontario K8P 4N1
$299,900Maintenance, Common Area Maintenance, Insurance, Water, Parking
$460.18 Monthly
Maintenance, Common Area Maintenance, Insurance, Water, Parking
$460.18 MonthlyGreat opportunity to add your personal touch! This 3-bedroom, 1.5-bath condo townhouse offers plenty of space and potential for a buyer looking to make updates and build equity. The main level features a practical layout with a bright living room, an L-shaped kitchen and a dining area that opens onto a back deck. Upstairs you'll find three good-sized bedrooms and a full bathroom. The lower level features access to the single car attached garage, additional storage, a 2-piece bathroom, and a laundry space. This home is conveniently located close to shopping, schools, churches, parks, and all major amenities. Quick possession is available, making it a great choice for first-time buyers, investors, or anyone looking for an affordable home in a central location. Monthly condo fees of $460 cover water/sewer, lawn maintenance, and snow removal, offering easy, low-maintenance living. Don't forget to check out the 3D Virtual Tour (id:50886)
Property Details
| MLS® Number | X12567586 |
| Property Type | Single Family |
| Community Name | Belleville Ward |
| Amenities Near By | Place Of Worship, Public Transit, Schools |
| Community Features | Pets Allowed With Restrictions |
| Equipment Type | Water Heater |
| Parking Space Total | 3 |
| Rental Equipment Type | Water Heater |
| Structure | Deck |
Building
| Bathroom Total | 2 |
| Bedrooms Above Ground | 3 |
| Bedrooms Total | 3 |
| Age | 51 To 99 Years |
| Appliances | Water Heater, Stove, Refrigerator |
| Basement Development | Partially Finished |
| Basement Type | N/a (partially Finished) |
| Cooling Type | None |
| Exterior Finish | Brick, Vinyl Siding |
| Half Bath Total | 1 |
| Heating Fuel | Electric |
| Heating Type | Baseboard Heaters |
| Stories Total | 2 |
| Size Interior | 1,000 - 1,199 Ft2 |
| Type | Row / Townhouse |
Parking
| Attached Garage | |
| Garage |
Land
| Acreage | No |
| Land Amenities | Place Of Worship, Public Transit, Schools |
| Zoning Description | R5 |
Rooms
| Level | Type | Length | Width | Dimensions |
|---|---|---|---|---|
| Second Level | Primary Bedroom | 4.65 m | 3.63 m | 4.65 m x 3.63 m |
| Second Level | Bedroom 3 | 3.11 m | 3.03 m | 3.11 m x 3.03 m |
| Second Level | Bathroom | 2.03 m | 1.52 m | 2.03 m x 1.52 m |
| Lower Level | Bathroom | 1.75 m | 0.91 m | 1.75 m x 0.91 m |
| Lower Level | Utility Room | 2.99 m | 5.76 m | 2.99 m x 5.76 m |
| Main Level | Living Room | 5.47 m | 3.65 m | 5.47 m x 3.65 m |
| Main Level | Dining Room | 2.12 m | 2.57 m | 2.12 m x 2.57 m |
| Main Level | Kitchen | 3.94 m | 3.04 m | 3.94 m x 3.04 m |
| Other | Bedroom 2 | 4.22 m | 3.02 m | 4.22 m x 3.02 m |
Contact Us
Contact us for more information
Alicia Hagan
Salesperson
www.aliciasellsquinte.com/
357 Front Street
Belleville, Ontario K8N 2Z9
(613) 966-6060
(613) 966-2904
www.discoverroyallepage.ca/
Leslie Mcintyre
Salesperson
www.mcintyreandhagan.com/
357 Front Street
Belleville, Ontario K8N 2Z9
(613) 966-6060
(613) 966-2904
www.discoverroyallepage.ca/

