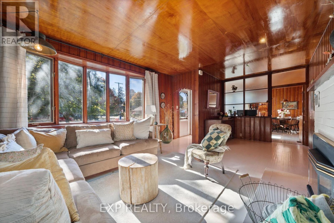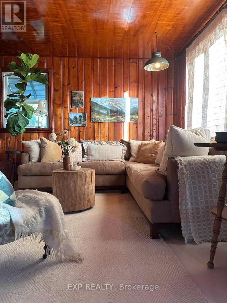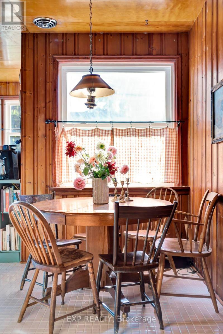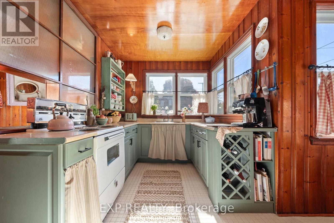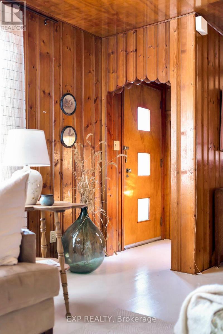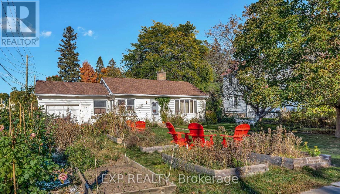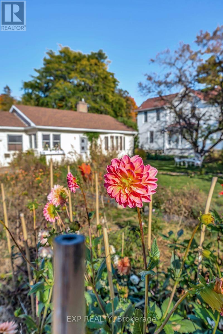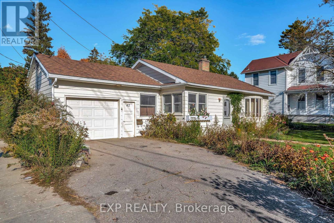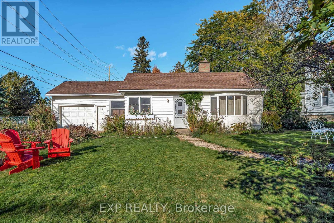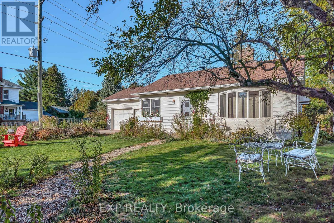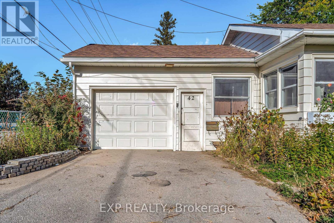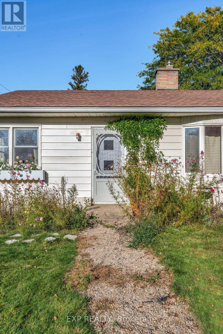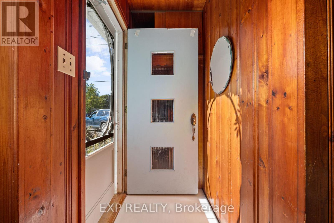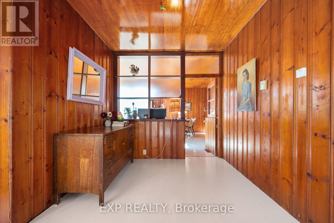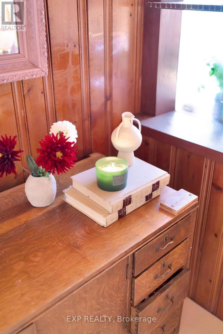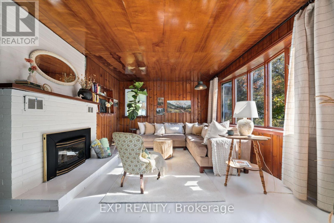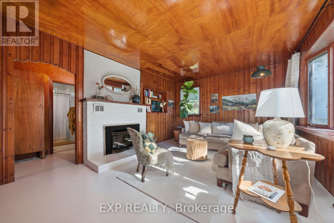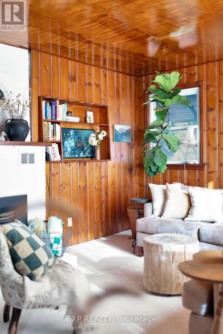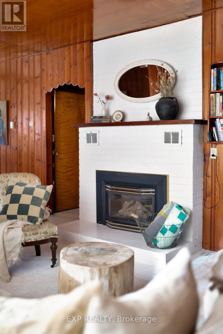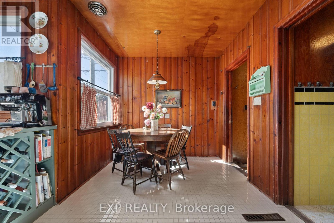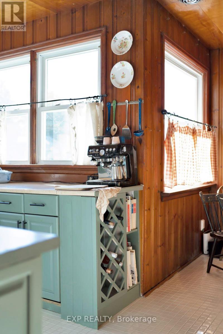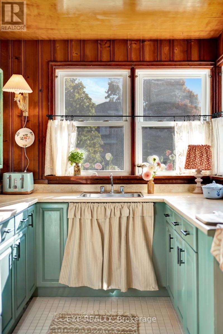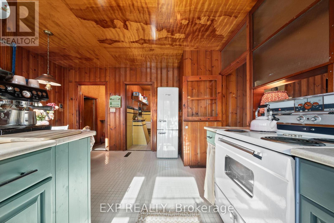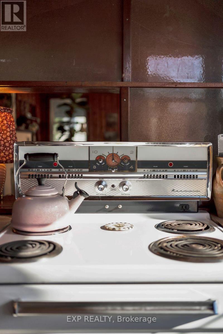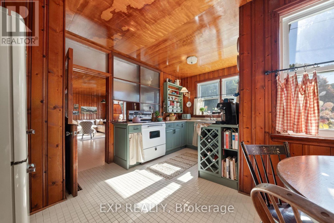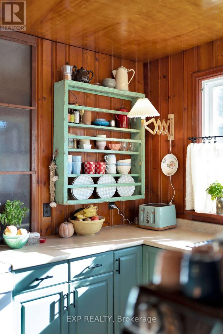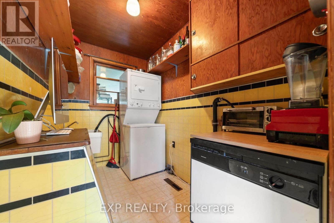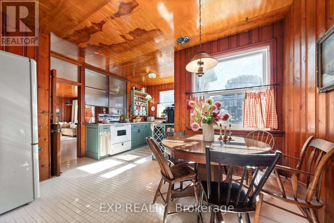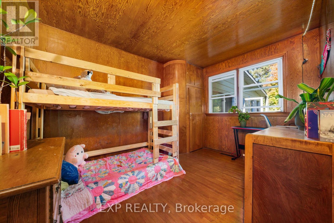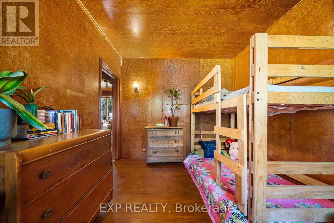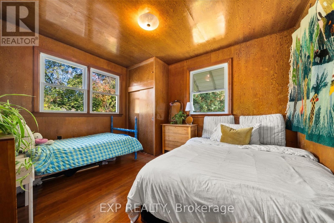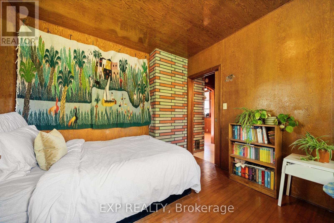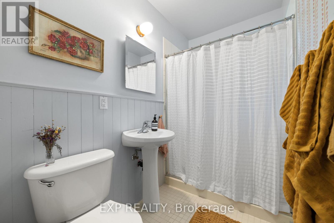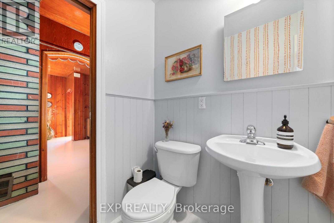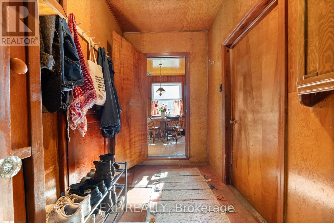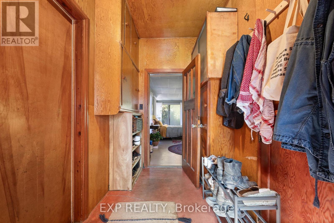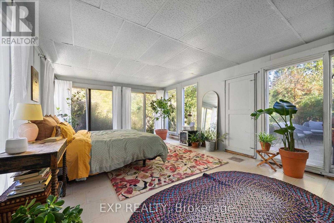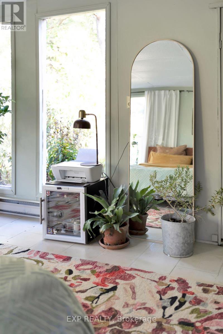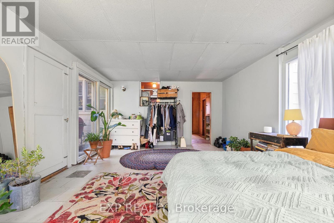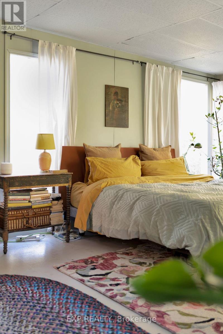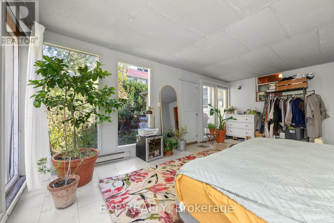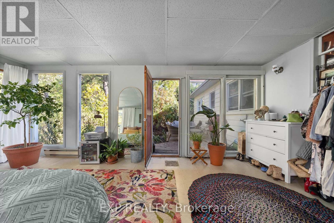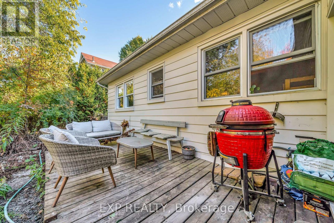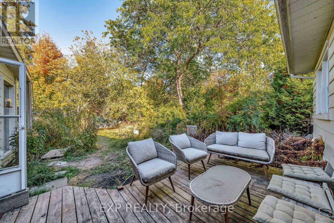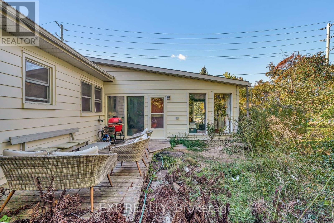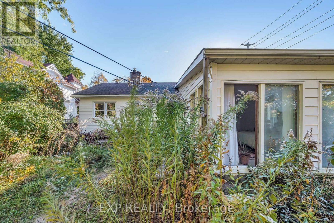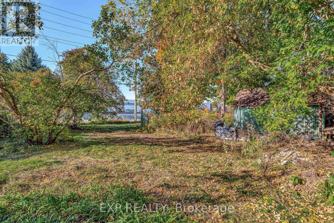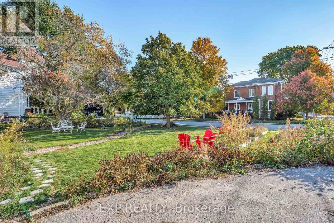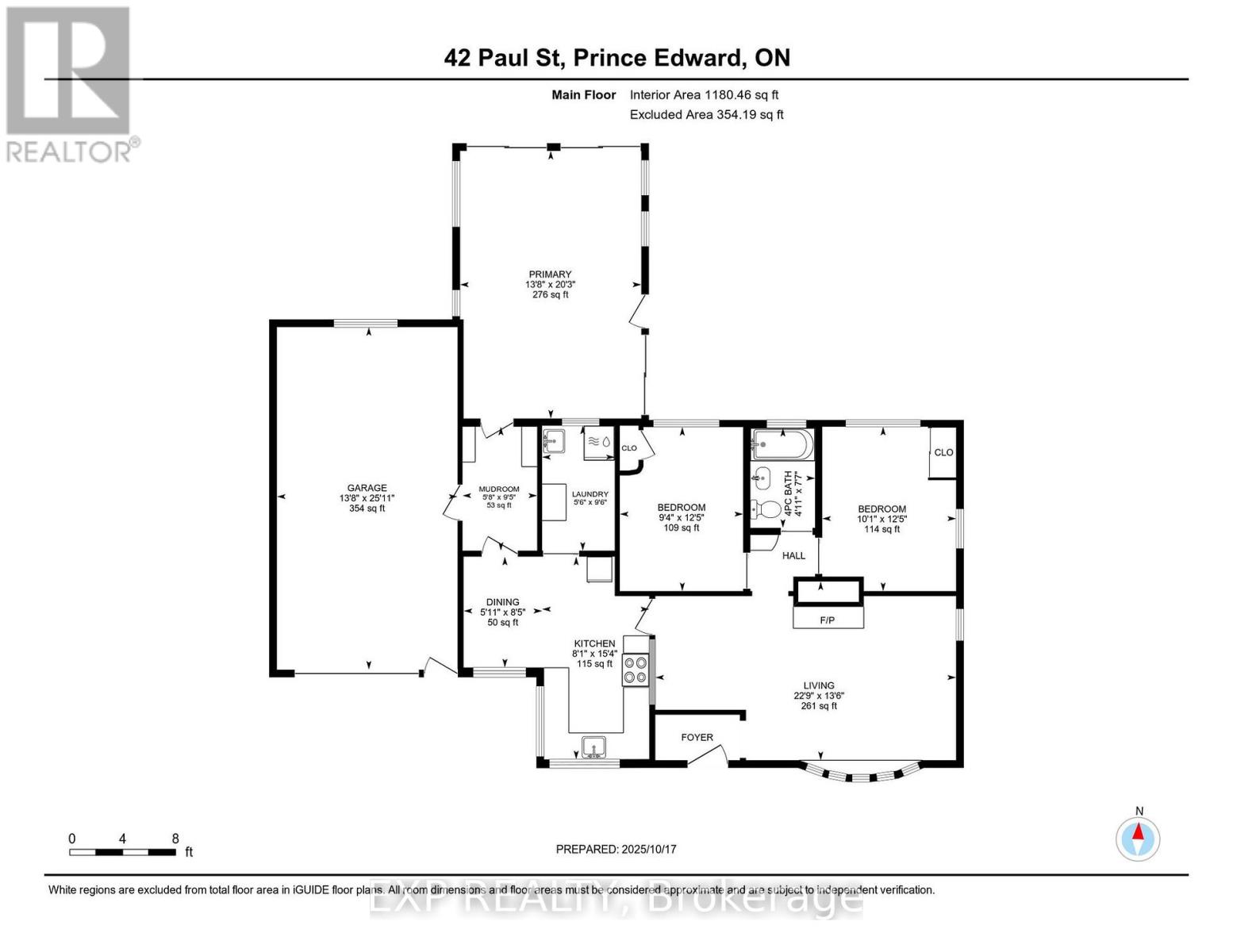42 Paul Street Prince Edward County, Ontario K0K 2T0
$499,900
Retro Revival in the Heart of Picton. Step back in time-in the best possible way-with this lovingly restored 1953 bungalow where vintage character meets modern comfort. Freshly updated and brimming with mid-century quirk, this one-level home captures the playful spirit of the era with its warm wood paneling, cheerful details, and inviting layout. Inside, you'll find an airy living/dining space anchored by a gas fireplace with brick surround, and a sunny West-facing eat-in kitchen. The flexible layout includes three bedrooms, with the spacious primary easily doubling as a family room, sunroom or creative studio. Recent updates celebrate the home's original craftsmanship while adding modern convenience, including an updated kitchen and refreshed 3-piece bath. An attached garage with high ceilings offering plenty of storage, and a main level laundry, add practicality to its vintage appeal. Set on a large corner lot with beautiful flower gardens, and a fenced rear yard surrounded by mature trees, this home offers privacy, sunshine, and a dash of nostalgia-all within walking distance to downtown Picton's shops & restaurants, and just steps from PECI - a K-12 school. Whether you're an artist, a design lover, or simply someone who appreciates the charm of a bygone era brought tastefully into the present, this one's ready to make you smile. (id:50886)
Property Details
| MLS® Number | X12469828 |
| Property Type | Single Family |
| Community Name | Picton Ward |
| Amenities Near By | Hospital, Schools, Park |
| Community Features | Community Centre |
| Equipment Type | None |
| Parking Space Total | 3 |
| Rental Equipment Type | None |
| Structure | Shed |
Building
| Bathroom Total | 1 |
| Bedrooms Above Ground | 3 |
| Bedrooms Total | 3 |
| Amenities | Fireplace(s) |
| Appliances | Water Meter |
| Architectural Style | Bungalow |
| Basement Development | Unfinished |
| Basement Type | Crawl Space (unfinished) |
| Construction Style Attachment | Detached |
| Cooling Type | None |
| Exterior Finish | Aluminum Siding |
| Fireplace Present | Yes |
| Fireplace Total | 1 |
| Foundation Type | Concrete |
| Heating Fuel | Electric |
| Heating Type | Forced Air |
| Stories Total | 1 |
| Size Interior | 1,100 - 1,500 Ft2 |
| Type | House |
| Utility Water | Municipal Water |
Parking
| Attached Garage | |
| Garage |
Land
| Access Type | Year-round Access |
| Acreage | No |
| Fence Type | Fenced Yard |
| Land Amenities | Hospital, Schools, Park |
| Sewer | Sanitary Sewer |
| Size Depth | 165 Ft |
| Size Frontage | 68 Ft |
| Size Irregular | 68 X 165 Ft |
| Size Total Text | 68 X 165 Ft |
| Zoning Description | R1 |
Rooms
| Level | Type | Length | Width | Dimensions |
|---|---|---|---|---|
| Main Level | Living Room | 6.93 m | 4.12 m | 6.93 m x 4.12 m |
| Main Level | Kitchen | 2.47 m | 4.67 m | 2.47 m x 4.67 m |
| Main Level | Dining Room | 1.81 m | 2.55 m | 1.81 m x 2.55 m |
| Main Level | Laundry Room | 1.68 m | 2.88 m | 1.68 m x 2.88 m |
| Main Level | Mud Room | 1.72 m | 2.86 m | 1.72 m x 2.86 m |
| Main Level | Primary Bedroom | 4.19 m | 6.17 m | 4.19 m x 6.17 m |
| Main Level | Bedroom 2 | 2.85 m | 3.79 m | 2.85 m x 3.79 m |
| Main Level | Bedroom 3 | 3.09 m | 3.79 m | 3.09 m x 3.79 m |
| Main Level | Bathroom | 1.49 m | 2.31 m | 1.49 m x 2.31 m |
Utilities
| Electricity | Installed |
| Sewer | Installed |
Contact Us
Contact us for more information
Shannon Warr-Hunter
Broker
www.ilovethecounty.com/
facebook.com/shannonhomehunter
(866) 530-7737

