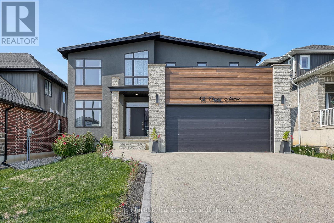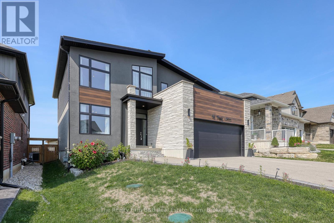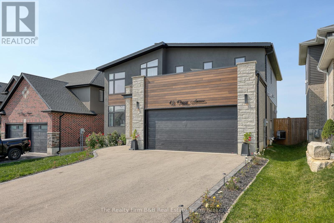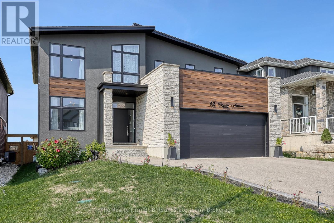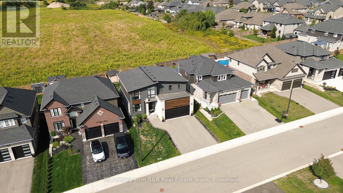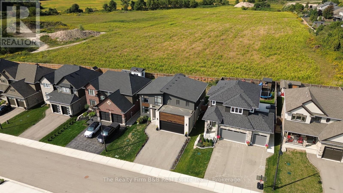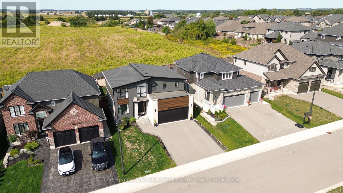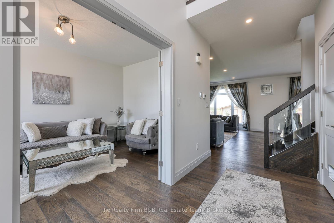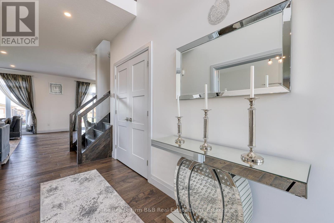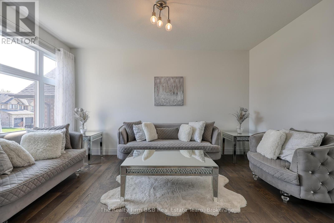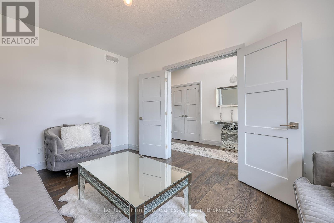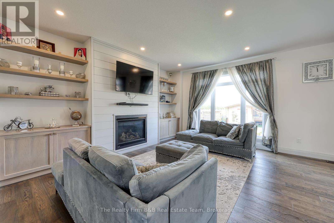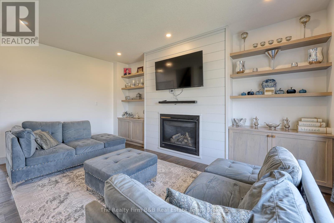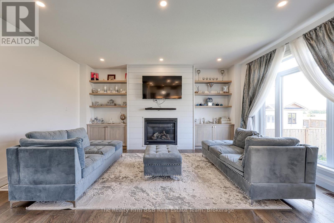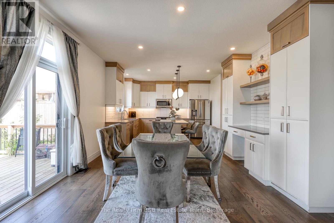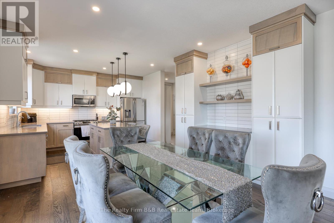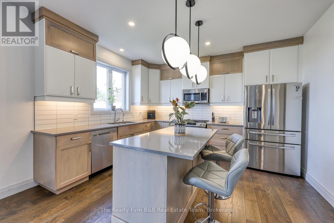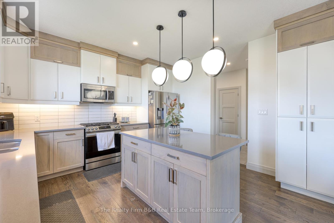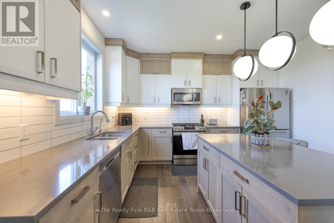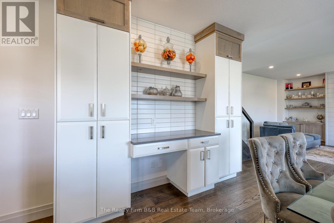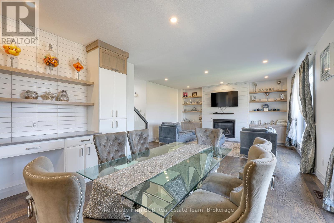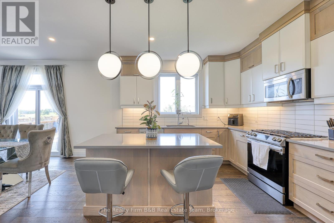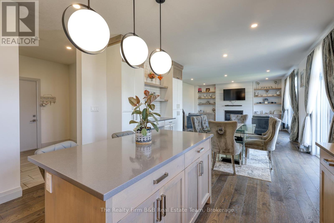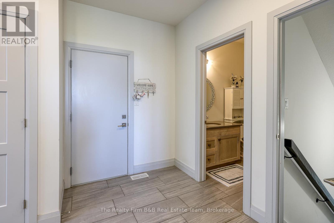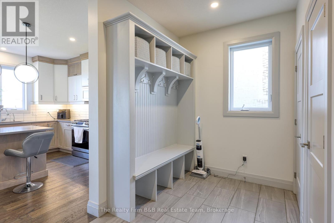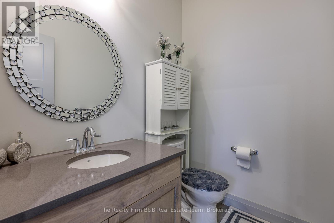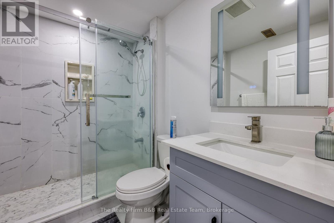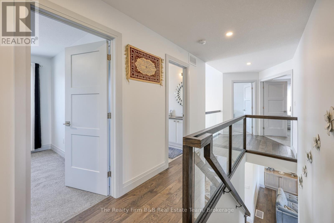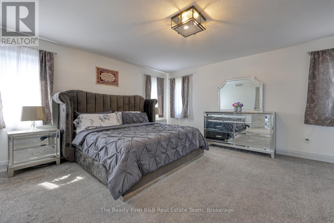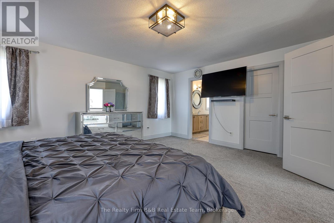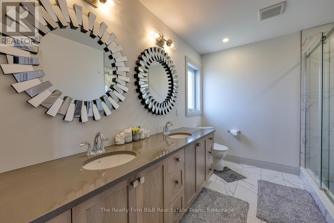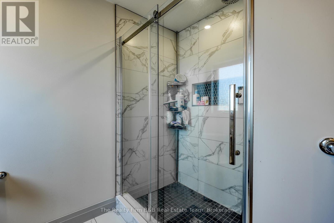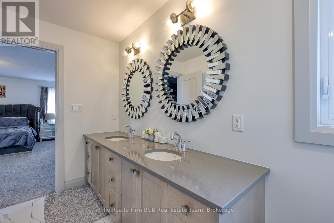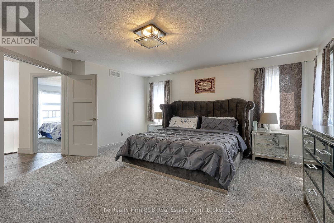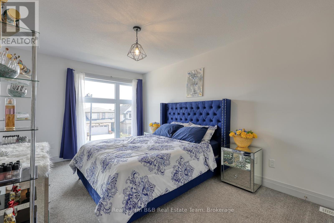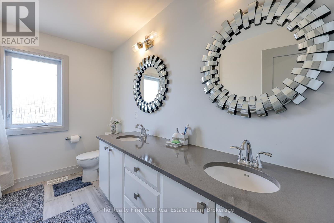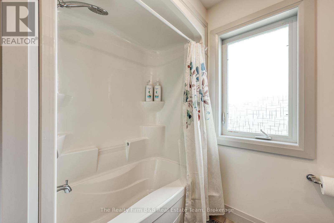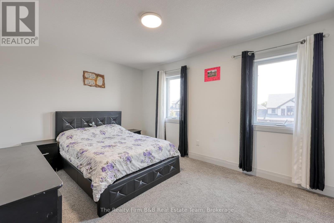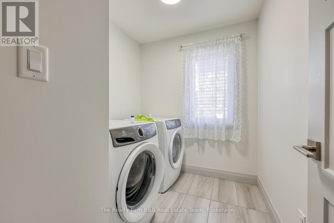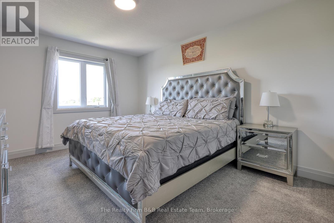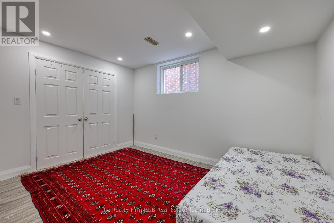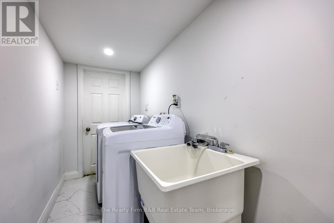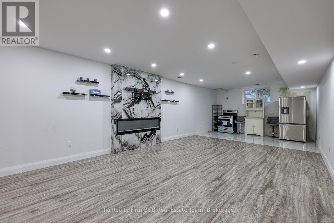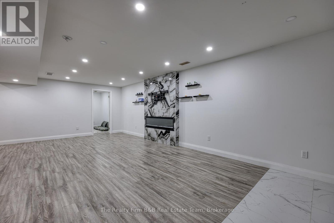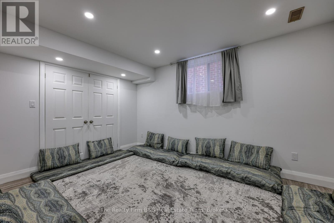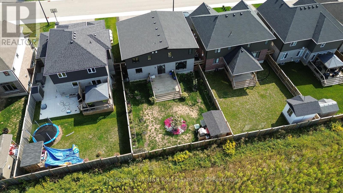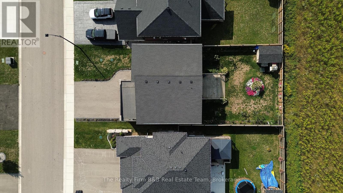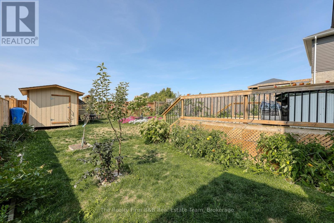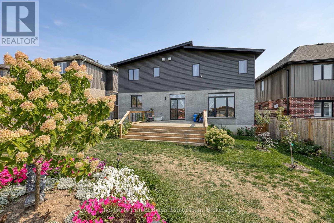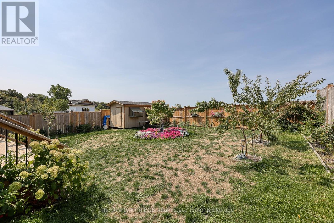42 Peggy Avenue South-West Oxford, Ontario N0J 1N0
$879,900
Welcome to 42 Peggy Avenue in Mt. Elgin Meadowlands! Ideally located with quick highway access and just minutes from Oxford Hills Golf Club, this 2,570 sq. ft. two-storey home combines modern design with family-friendly function. The main floor is bright and inviting with oversized windows, engineered hardwood, and 9-ft ceilings. At the heart of the home is a custom two-tone kitchen featuring a pantry/desk wall, quartz countertops, stacked tile backsplash, and an island with breakfast bar. The adjoining dining area opens to a 15x15 deck overlooking the spacious yard. A formal dining room offers flexibility, while the living room impresses with a gas fireplace feature wall, complete with shiplap, floating shelves, and built-ins. A solid wood staircase with stained railing and glass panels leads to the second floor, where you will find four bedrooms, a convenient laundry room, a large 5-piece main bath, and a stunning ensuite with double quartz sink sand a tiled glass-door shower. The finished basement expands the living space with another 940 sq ft including two additional bedrooms, a 3 pc bath with tiled shower, and an open living area with rough-in for a kitchenette (sold as is) with no cabinets, offering excellent potential for extended family. Direct access from the garage through a spacious mudroom with cubbies adds everyday practicality. The insulated two-car garage comes complete with openers. Don't miss your chance to own this modern, unique home in a desirable community. (id:50886)
Property Details
| MLS® Number | X12396263 |
| Property Type | Single Family |
| Community Name | Mount Elgin |
| Amenities Near By | Golf Nearby |
| Easement | Sub Division Covenants |
| Equipment Type | Water Heater |
| Features | Sloping |
| Parking Space Total | 4 |
| Rental Equipment Type | Water Heater |
| Structure | Deck |
Building
| Bathroom Total | 4 |
| Bedrooms Above Ground | 4 |
| Bedrooms Below Ground | 2 |
| Bedrooms Total | 6 |
| Age | 0 To 5 Years |
| Appliances | Water Softener, Water Meter, Dishwasher, Dryer, Microwave, Stove, Washer, Refrigerator |
| Basement Development | Unfinished |
| Basement Type | Full (unfinished) |
| Construction Style Attachment | Detached |
| Cooling Type | Central Air Conditioning, Air Exchanger |
| Exterior Finish | Brick, Vinyl Siding |
| Fire Protection | Smoke Detectors |
| Fireplace Present | Yes |
| Fireplace Total | 1 |
| Foundation Type | Poured Concrete |
| Half Bath Total | 1 |
| Heating Fuel | Natural Gas |
| Heating Type | Forced Air |
| Stories Total | 2 |
| Size Interior | 2,500 - 3,000 Ft2 |
| Type | House |
| Utility Water | Municipal Water |
Parking
| Attached Garage | |
| Garage |
Land
| Acreage | No |
| Fence Type | Fenced Yard |
| Land Amenities | Golf Nearby |
| Sewer | Sanitary Sewer |
| Size Depth | 118 Ft |
| Size Frontage | 49 Ft |
| Size Irregular | 49 X 118 Ft ; 49.34ft X 118.41ft X 49.34ft X 118.41ft |
| Size Total Text | 49 X 118 Ft ; 49.34ft X 118.41ft X 49.34ft X 118.41ft|under 1/2 Acre |
| Zoning Description | R1 |
Rooms
| Level | Type | Length | Width | Dimensions |
|---|---|---|---|---|
| Second Level | Bedroom | 4.2 m | 3.6 m | 4.2 m x 3.6 m |
| Second Level | Laundry Room | 2.03 m | 2.41 m | 2.03 m x 2.41 m |
| Second Level | Bathroom | 3.34 m | 2.79 m | 3.34 m x 2.79 m |
| Second Level | Bathroom | 2.53 m | 3.13 m | 2.53 m x 3.13 m |
| Second Level | Primary Bedroom | 5.2 m | 5.1 m | 5.2 m x 5.1 m |
| Second Level | Other | 2.62 m | 2.36 m | 2.62 m x 2.36 m |
| Second Level | Bedroom | 4.25 m | 3.13 m | 4.25 m x 3.13 m |
| Second Level | Bedroom | 3.19 m | 4.95 m | 3.19 m x 4.95 m |
| Basement | Bathroom | 1.75 m | 2.52 m | 1.75 m x 2.52 m |
| Basement | Family Room | 6.39 m | 6.45 m | 6.39 m x 6.45 m |
| Basement | Bedroom | 2.99 m | 4.17 m | 2.99 m x 4.17 m |
| Basement | Bedroom | 2.93 m | 3.82 m | 2.93 m x 3.82 m |
| Basement | Other | 2.41 m | 4.01 m | 2.41 m x 4.01 m |
| Basement | Laundry Room | 3.37 m | 1.34 m | 3.37 m x 1.34 m |
| Main Level | Office | 4.5 m | 5.25 m | 4.5 m x 5.25 m |
| Main Level | Foyer | 1.82 m | 3.87 m | 1.82 m x 3.87 m |
| Main Level | Dining Room | 4.06 m | 3.4 m | 4.06 m x 3.4 m |
| Main Level | Living Room | 3.11 m | 4.72 m | 3.11 m x 4.72 m |
| Main Level | Kitchen | 4.09 m | 4.12 m | 4.09 m x 4.12 m |
| Main Level | Mud Room | 4.05 m | 2.8 m | 4.05 m x 2.8 m |
| Main Level | Bathroom | 1.96 m | 1.54 m | 1.96 m x 1.54 m |
Utilities
| Electricity | Installed |
| Wireless | Available |
| Sewer | Installed |
Contact Us
Contact us for more information
Brad Vink
Broker of Record
www.youtube.com/embed/FjmnQz6S7ZQ
35 Wellington St N Unit 202 B
Woodstock, Ontario N4S 6P4
(519) 539-8500
Becky Eddy
Salesperson
35 Wellington St N Unit 202 B
Woodstock, Ontario N4S 6P4
(519) 539-8500

