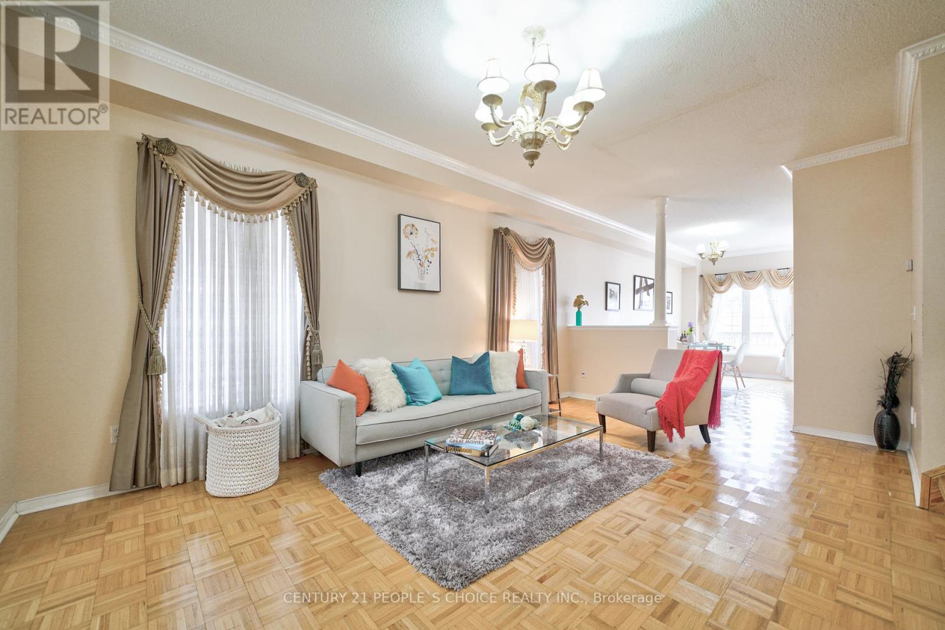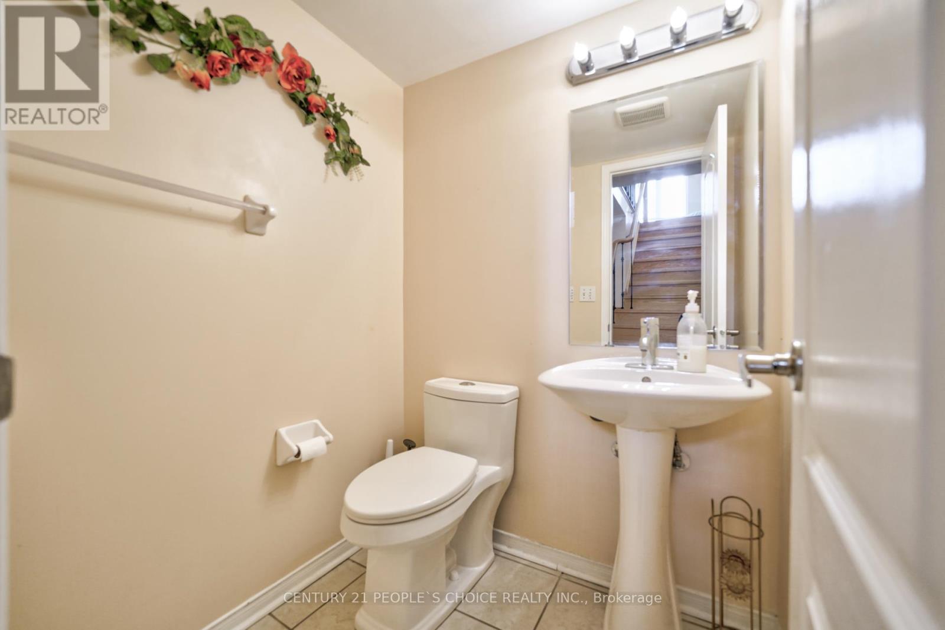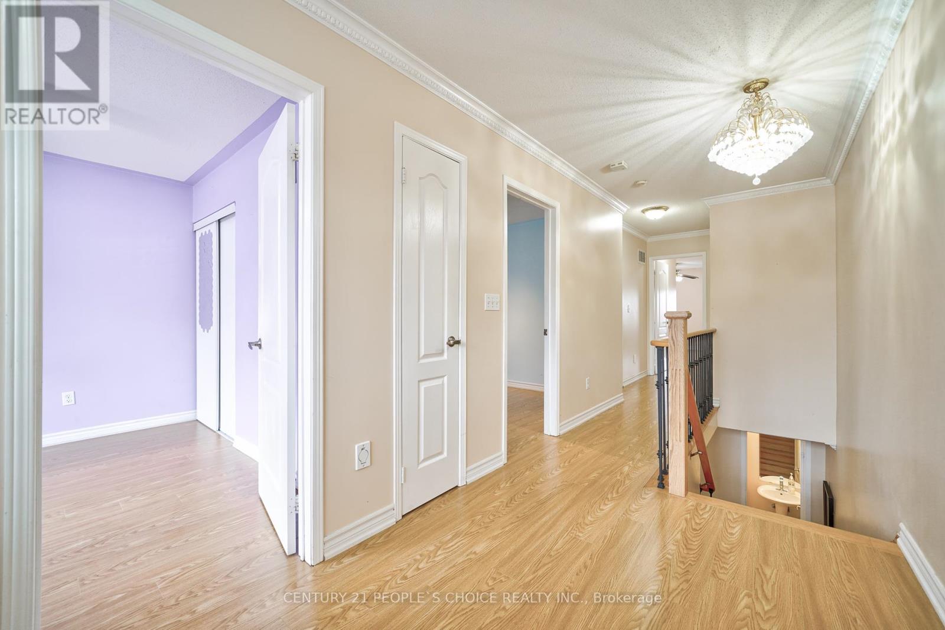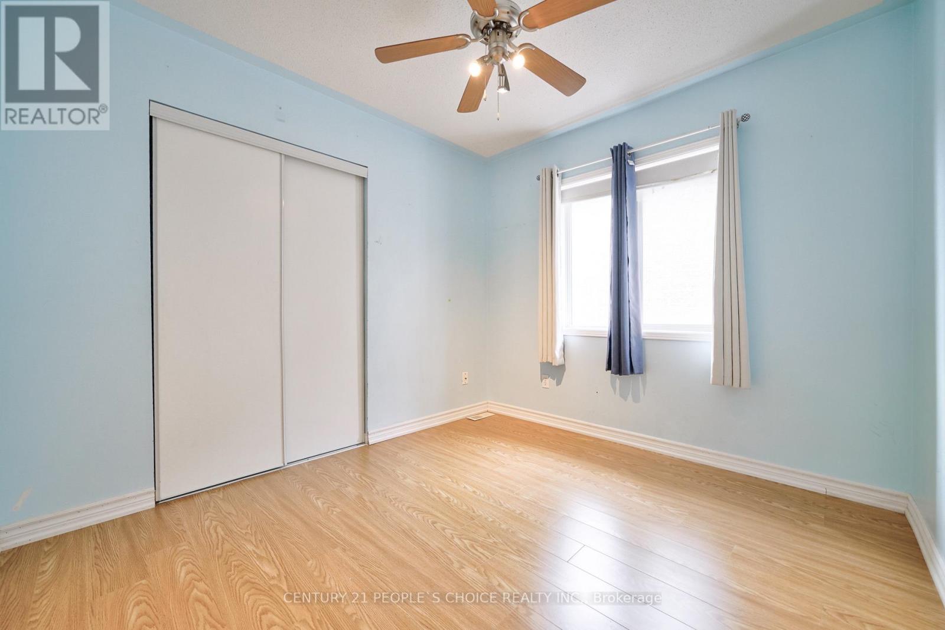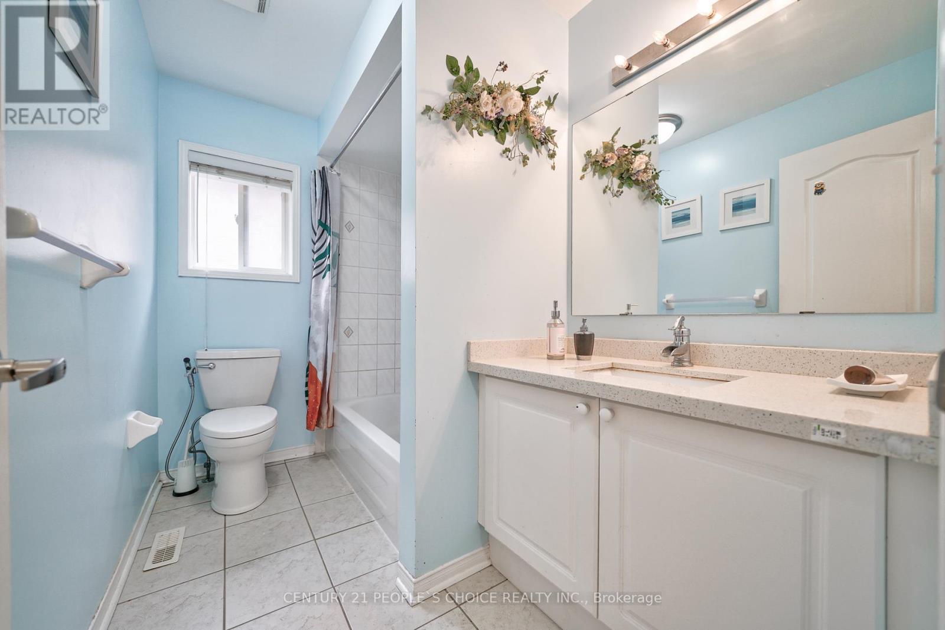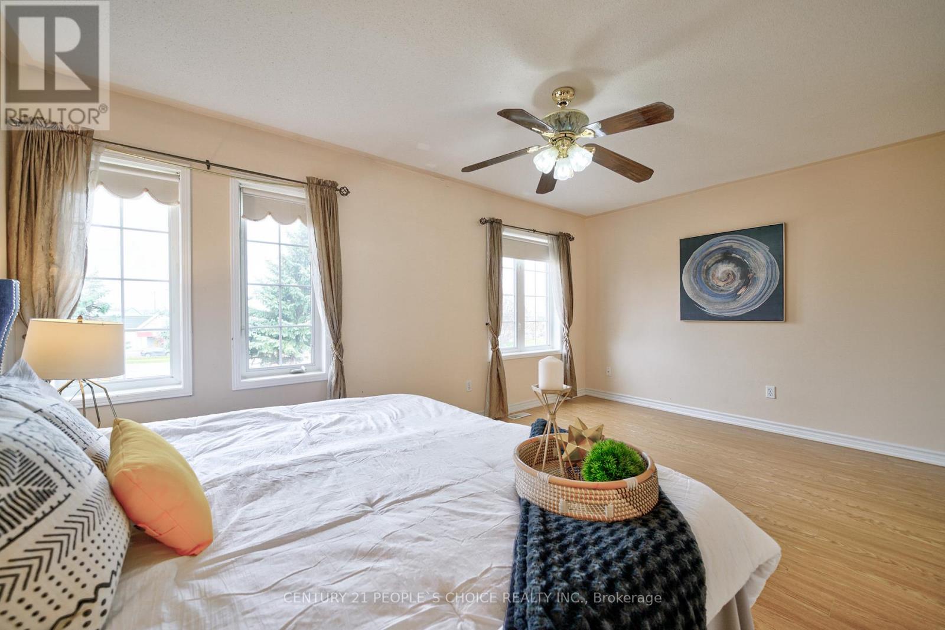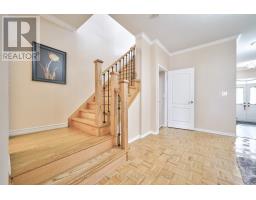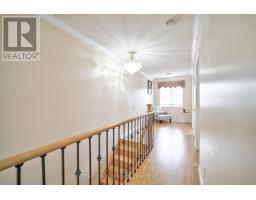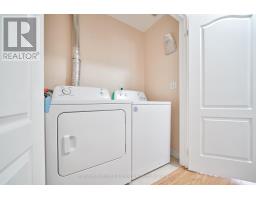42 Pennyroyal Crescent Brampton, Ontario L6S 6J7
$998,000
Welcome to Absolutely stunning 3 Br 4 Wr Semi detached House In Highly desirable Lake Of Dream community of Brampton . Beautiful Layout , Premium Lot,double door entry , 9-ft ceiling on main floor , A Spacious Floor Plan ,Pot Lights ,Kitchen With Appliances , Ceramic B/Splash & Quartz Countertops , Separate Living/Dining & Family Room walkout to deck . Primary Bedrooms Have 5 Pc Ensuite And Walk In Closet, 2nd floor laundry . finished walkout basement with separate laundry and kitchen for extra rental income ..Must see , carpet free house ,very well kept ,fully renovated house close to all amenities such as retail plazas ,school, gym **** EXTRAS **** 2 STOVE 2 FRIDGE 1 DISHWASHER 2 laundry (id:50886)
Open House
This property has open houses!
2:00 pm
Ends at:4:00 pm
Property Details
| MLS® Number | W10442836 |
| Property Type | Single Family |
| Community Name | Bramalea North Industrial |
| ParkingSpaceTotal | 3 |
Building
| BathroomTotal | 4 |
| BedroomsAboveGround | 3 |
| BedroomsTotal | 3 |
| BasementDevelopment | Finished |
| BasementFeatures | Walk Out |
| BasementType | N/a (finished) |
| ConstructionStyleAttachment | Semi-detached |
| CoolingType | Central Air Conditioning |
| ExteriorFinish | Brick |
| FlooringType | Hardwood, Laminate |
| FoundationType | Concrete |
| HalfBathTotal | 1 |
| HeatingFuel | Natural Gas |
| HeatingType | Forced Air |
| StoriesTotal | 2 |
| SizeInterior | 1499.9875 - 1999.983 Sqft |
| Type | House |
| UtilityWater | Municipal Water |
Parking
| Attached Garage |
Land
| Acreage | No |
| Sewer | Sanitary Sewer |
| SizeDepth | 121 Ft ,6 In |
| SizeFrontage | 22 Ft ,8 In |
| SizeIrregular | 22.7 X 121.5 Ft |
| SizeTotalText | 22.7 X 121.5 Ft |
| ZoningDescription | Pt Lot 329, Pn 43m1571, 43r28566; Bramp |
Rooms
| Level | Type | Length | Width | Dimensions |
|---|---|---|---|---|
| Second Level | Primary Bedroom | 4.86 m | 3.39 m | 4.86 m x 3.39 m |
| Second Level | Bedroom 2 | 3.06 m | 2.49 m | 3.06 m x 2.49 m |
| Second Level | Bedroom 3 | 3.69 m | 2.6 m | 3.69 m x 2.6 m |
| Second Level | Laundry Room | Measurements not available | ||
| Basement | Kitchen | Measurements not available | ||
| Basement | Laundry Room | Measurements not available | ||
| Main Level | Living Room | 5.39 m | 3.69 m | 5.39 m x 3.69 m |
| Main Level | Den | 5.39 m | 3.69 m | 5.39 m x 3.69 m |
| Main Level | Kitchen | 2.73 m | 2.75 m | 2.73 m x 2.75 m |
| Main Level | Family Room | 5.16 m | 3.59 m | 5.16 m x 3.59 m |
Interested?
Contact us for more information
Pal Multani
Broker
1780 Albion Road Unit 2 & 3
Toronto, Ontario M9V 1C1
Raghav Nayar
Broker
1780 Albion Road Unit 2 & 3
Toronto, Ontario M9V 1C1







