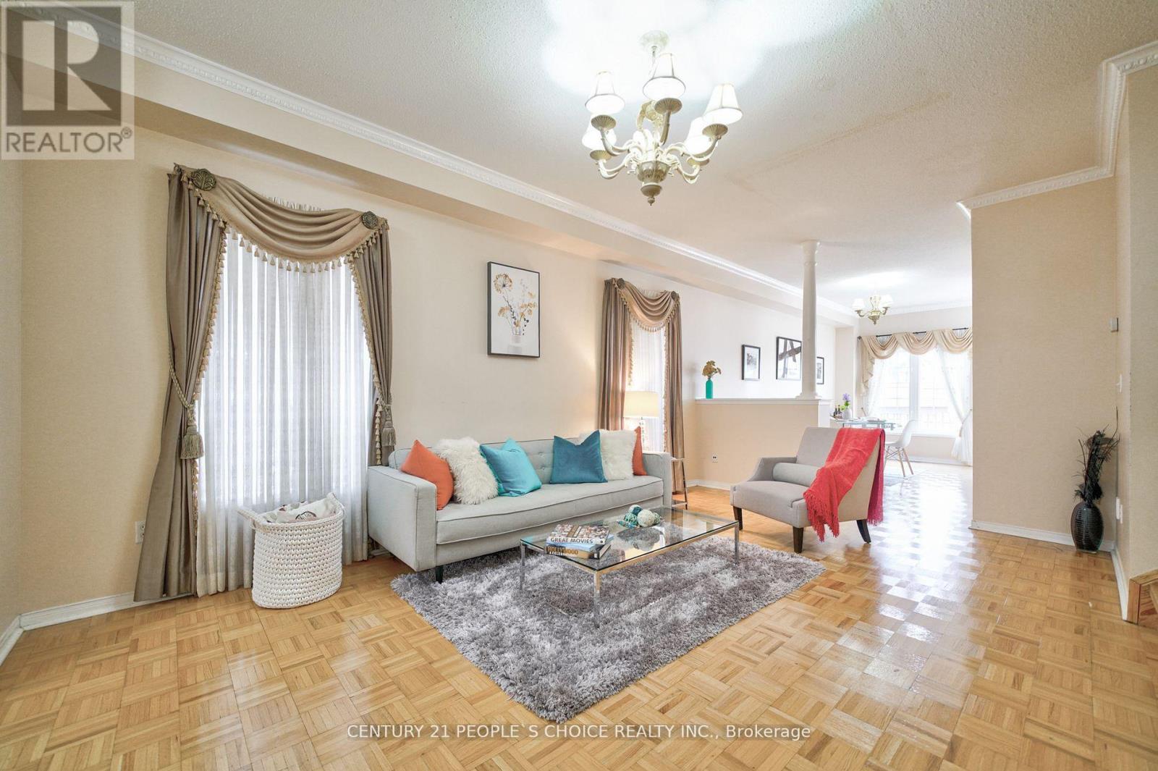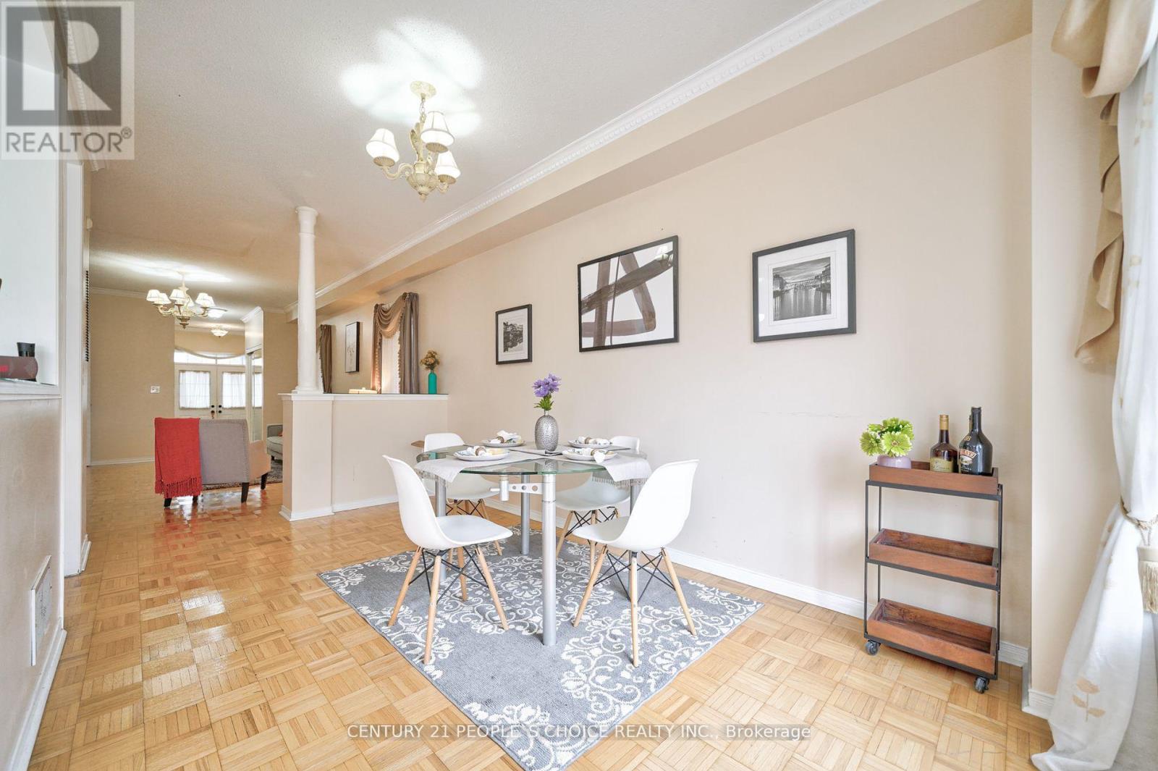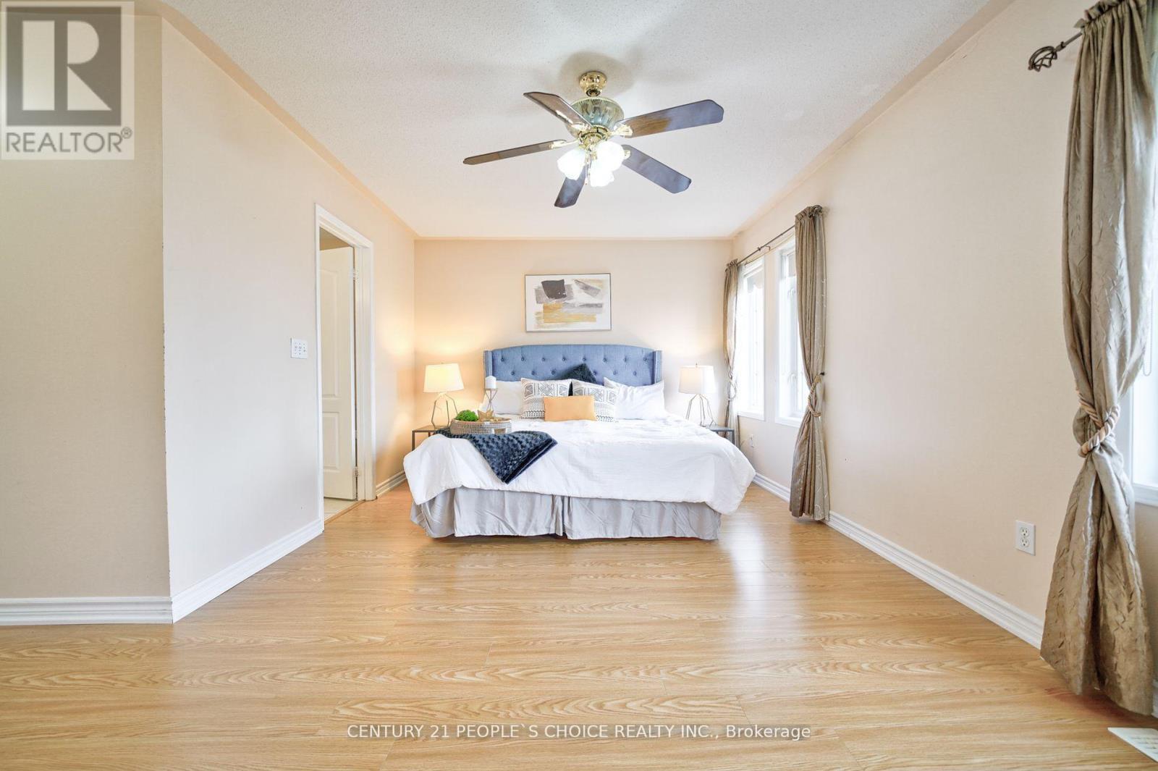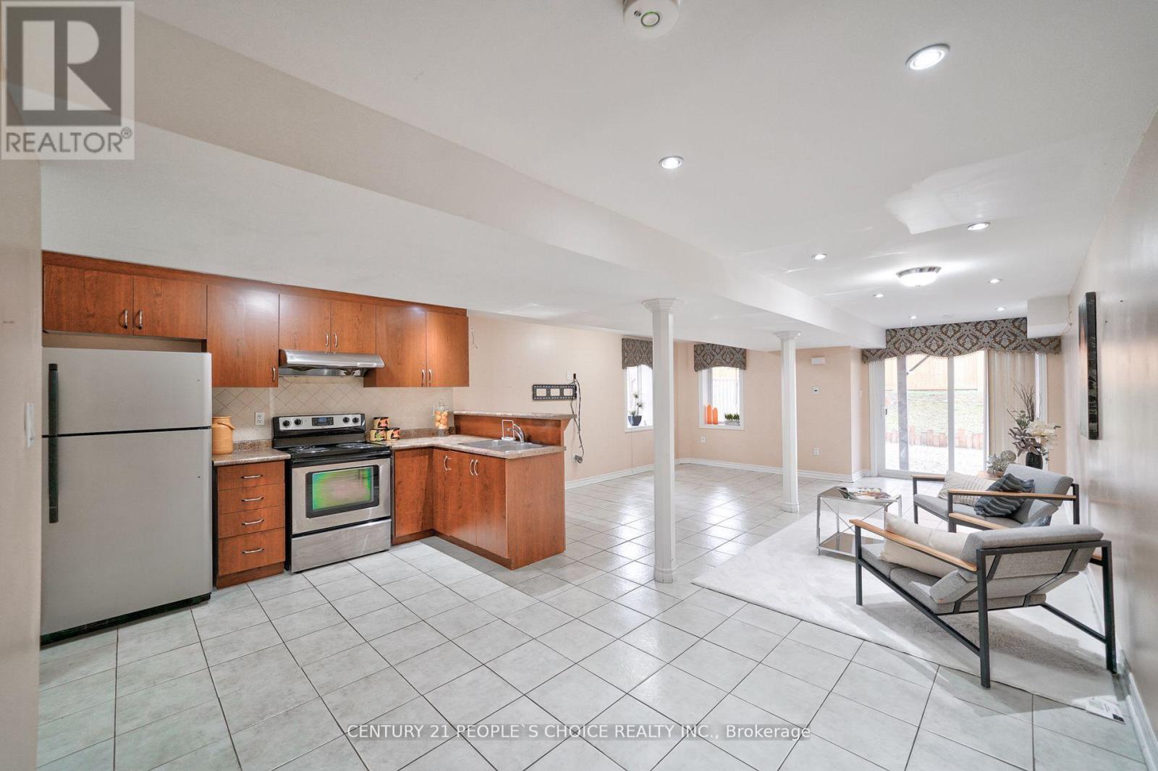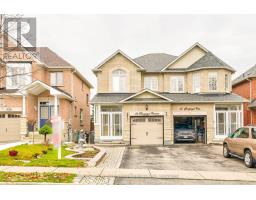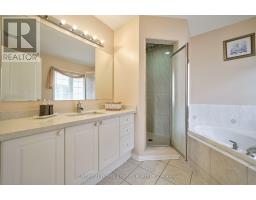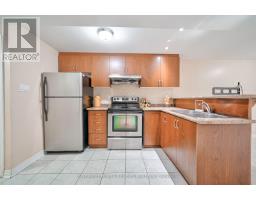42 Pennyroyal Crescent Brampton, Ontario L6S 6J7
$799,000
Welcome to Absolutely stunning 3 Bedroom, 4 Washroom Semi detached House In Highly desirable Lake Of Dream community of Brampton. Beautiful Layout, Premium Lot, double door entry, 9-ft ceiling on main floor, A Spacious Floor Plan, Pot Lights, Kitchen With Appliances , Ceramic Backsplash & Quartz Countertops, Separate Living/Dining & Family Room walkout to deck. Primary Bedrooms Have 5 Pc Ensuite And Walk In Closet, 2nd floor laundry. Finished walkout basement with separate laundry and kitchen for extra rental income. Must see, carpet free house, very well kept, fully renovated house close to all amenities such as retail plazas, school, gym, & much more. (id:50886)
Open House
This property has open houses!
1:00 pm
Ends at:4:00 pm
1:00 pm
Ends at:4:00 pm
Property Details
| MLS® Number | W11916249 |
| Property Type | Single Family |
| Community Name | Bramalea North Industrial |
| ParkingSpaceTotal | 3 |
Building
| BathroomTotal | 4 |
| BedroomsAboveGround | 3 |
| BedroomsTotal | 3 |
| Appliances | Dishwasher, Dryer, Refrigerator, Two Stoves, Washer, Window Coverings |
| BasementDevelopment | Finished |
| BasementFeatures | Walk Out |
| BasementType | N/a (finished) |
| ConstructionStyleAttachment | Semi-detached |
| CoolingType | Central Air Conditioning |
| ExteriorFinish | Brick |
| FlooringType | Hardwood, Laminate |
| FoundationType | Concrete |
| HalfBathTotal | 1 |
| HeatingFuel | Natural Gas |
| HeatingType | Forced Air |
| StoriesTotal | 2 |
| SizeInterior | 1499.9875 - 1999.983 Sqft |
| Type | House |
| UtilityWater | Municipal Water |
Parking
| Attached Garage |
Land
| Acreage | No |
| Sewer | Sanitary Sewer |
| SizeDepth | 121 Ft ,6 In |
| SizeFrontage | 22 Ft ,8 In |
| SizeIrregular | 22.7 X 121.5 Ft |
| SizeTotalText | 22.7 X 121.5 Ft |
| ZoningDescription | Pt Lot 329, Pn 43m1571, 43r28566; Bramp |
Rooms
| Level | Type | Length | Width | Dimensions |
|---|---|---|---|---|
| Second Level | Primary Bedroom | 4.86 m | 3.39 m | 4.86 m x 3.39 m |
| Second Level | Bedroom 2 | 3.06 m | 2.49 m | 3.06 m x 2.49 m |
| Second Level | Bedroom 3 | 3.69 m | 2.6 m | 3.69 m x 2.6 m |
| Second Level | Laundry Room | Measurements not available | ||
| Basement | Kitchen | Measurements not available | ||
| Basement | Laundry Room | Measurements not available | ||
| Main Level | Living Room | 5.39 m | 3.69 m | 5.39 m x 3.69 m |
| Main Level | Den | 5.39 m | 3.69 m | 5.39 m x 3.69 m |
| Main Level | Kitchen | 2.73 m | 2.75 m | 2.73 m x 2.75 m |
| Main Level | Family Room | 5.16 m | 3.59 m | 5.16 m x 3.59 m |
Interested?
Contact us for more information
Pal Multani
Broker
1780 Albion Road Unit 2 & 3
Toronto, Ontario M9V 1C1
Raghav Nayar
Broker
1780 Albion Road Unit 2 & 3
Toronto, Ontario M9V 1C1







