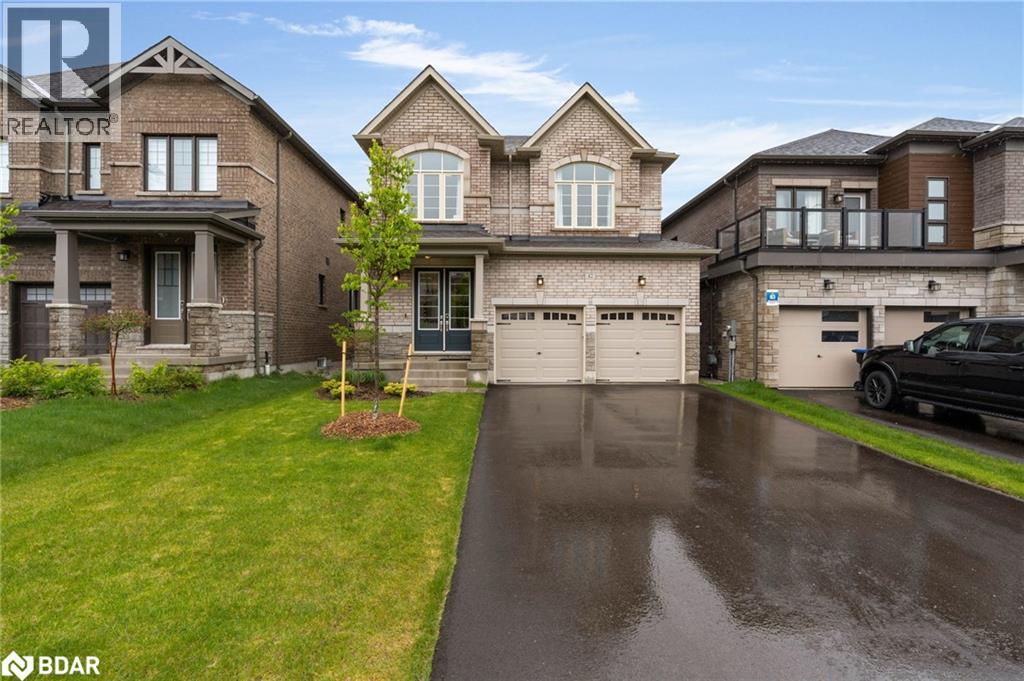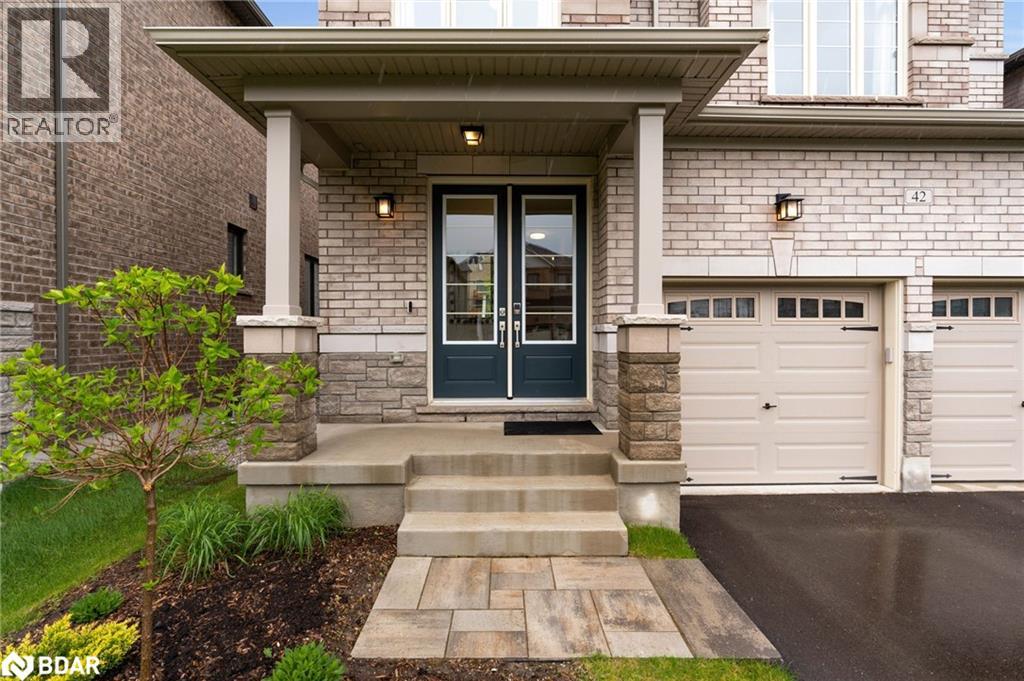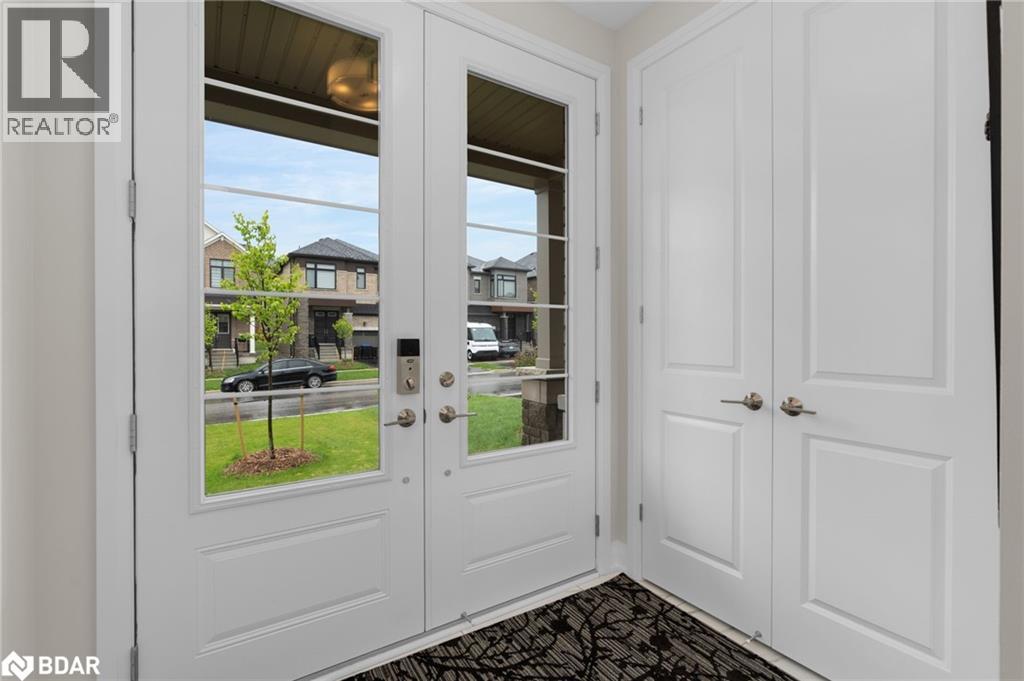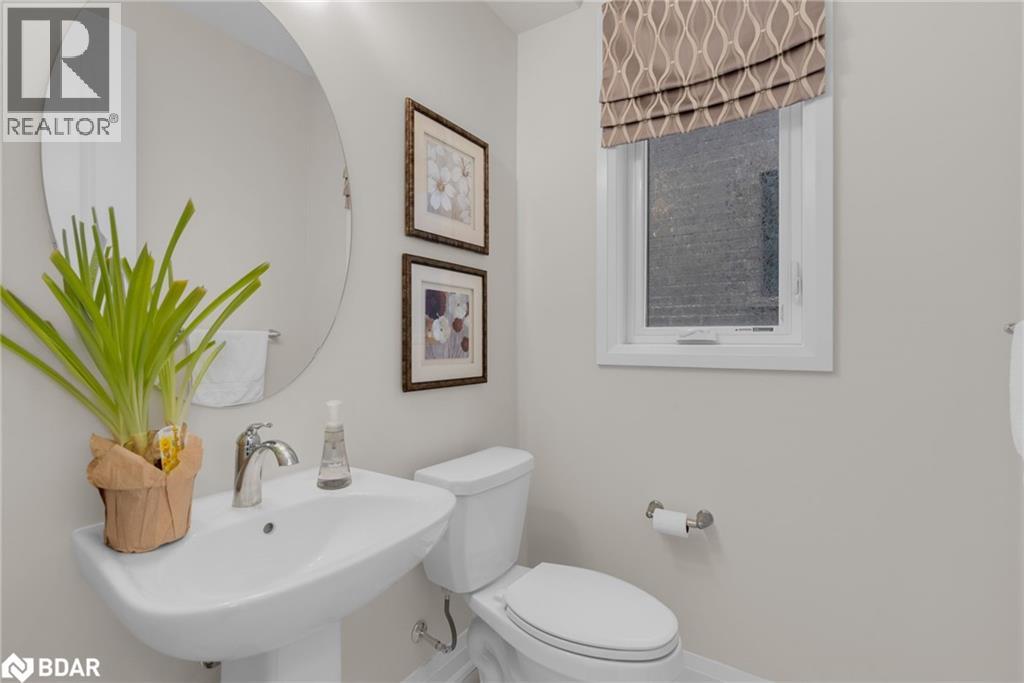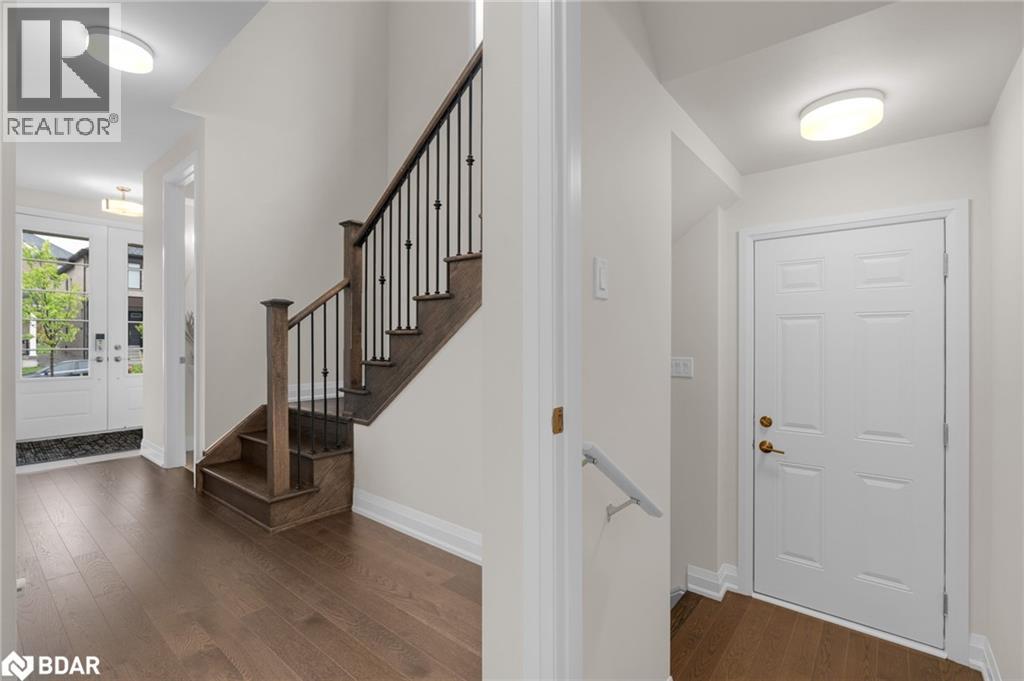42 Periwinkle Road Midhurst, Ontario L9X 2C8
$999,000
Welcome to 42 Periwinkle Road in the beautiful family friendly midhurst valley community of Midhurst Valley w/new state of art playgrounds, green open spaces, parks, walking paths, tennis courts & soccer fields. Ideally located near scenic hiking trails, top schools, the upcoming Springwater Recreation Centre, & emergency services. Enjoy nearby Vespra Hills Golf Club, Snow Valley Ski Resort, & quick access to Georgian Mall, Georgian College, RVH, & Lake Simcoe. Just under an hour to the GTA or head north to Georgian Bay & Blue Mountain. This beautifully upgraded 2,390 sqft. Saigeon model was built by renowned builder Brookfield Residential & has over $100K in upgrades. Highlights include a rare separate side entrance, 9 ceilings on all levels, grand 8 doors, wide baseboards, pot lights, hardwood floors, gas fireplace, & a striking oak staircase w/wrought iron spindles. A gourmet kitchen features quartz countertops, subway tile backsplash, 12x24 modern tiles, stainless steel appliances, under-cabinet lighting, & an oversized island w/a w/o to the upper deck. Enjoy the spacious living room, separate dining room, powder room w/pedestal sink, & a welcoming front porch w/double glass doors, a video doorbell, & keypad lock. The upper level offers 4 bright bedrooms w/oversized or dormer-style windows, including a serene primary suite w/walk-in closet & a luxurious 5-piece ensuite w/quartz counters, double sinks, a freestanding soaker tub, & glass/tile shower. The unfinished w/o basement includes a rough-in for a 4th bathroom, a large window, patio access, & fruit cellar. The pristine double car garage offers inside entry, 2 separate doors w/arched windows, & brand-new Lift Master Wi-Fi openers w/built-in cameras & keypad access. Hot & cold water taps make it easy to wash vehicles year-round. The freshly paved driveway fits four cars. All window coverings are included, & the Tarion warranty is in effect. This move-in ready home also offers excellent in-law potential. (id:50886)
Property Details
| MLS® Number | 40732368 |
| Property Type | Single Family |
| Amenities Near By | Golf Nearby, Ski Area |
| Communication Type | High Speed Internet |
| Features | Paved Driveway, Automatic Garage Door Opener |
| Parking Space Total | 6 |
Building
| Bathroom Total | 3 |
| Bedrooms Above Ground | 4 |
| Bedrooms Total | 4 |
| Appliances | Central Vacuum - Roughed In, Dishwasher, Dryer, Refrigerator, Stove, Washer, Hood Fan, Window Coverings, Garage Door Opener |
| Architectural Style | 2 Level |
| Basement Development | Unfinished |
| Basement Type | Full (unfinished) |
| Constructed Date | 2023 |
| Construction Style Attachment | Detached |
| Cooling Type | Central Air Conditioning |
| Exterior Finish | Brick, Stone |
| Half Bath Total | 1 |
| Heating Fuel | Natural Gas |
| Heating Type | Forced Air |
| Stories Total | 2 |
| Size Interior | 2,390 Ft2 |
| Type | House |
| Utility Water | Municipal Water |
Parking
| Attached Garage |
Land
| Access Type | Road Access |
| Acreage | No |
| Land Amenities | Golf Nearby, Ski Area |
| Sewer | Municipal Sewage System |
| Size Depth | 98 Ft |
| Size Frontage | 36 Ft |
| Size Total Text | Under 1/2 Acre |
| Zoning Description | Ur2 |
Rooms
| Level | Type | Length | Width | Dimensions |
|---|---|---|---|---|
| Second Level | Laundry Room | Measurements not available | ||
| Second Level | 4pc Bathroom | Measurements not available | ||
| Second Level | Bedroom | 10'5'' x 10'4'' | ||
| Second Level | Bedroom | 13'0'' x 12'0'' | ||
| Second Level | Bedroom | 11'6'' x 10'2'' | ||
| Second Level | Full Bathroom | Measurements not available | ||
| Second Level | Primary Bedroom | 14'7'' x 12'6'' | ||
| Main Level | 2pc Bathroom | Measurements not available | ||
| Main Level | Breakfast | 11'6'' x 10'0'' | ||
| Main Level | Kitchen | 13'1'' x 12'2'' | ||
| Main Level | Dining Room | 12'6'' x 11'6'' | ||
| Main Level | Living Room | 15'6'' x 14'7'' |
Utilities
| Cable | Available |
| Electricity | Available |
| Natural Gas | Available |
| Telephone | Available |
https://www.realtor.ca/real-estate/28365378/42-periwinkle-road-midhurst
Contact Us
Contact us for more information
Diana Monteith
Salesperson
(705) 722-5246
218 Bayfield St.#200
Barrie, Ontario L4M 3B5
(705) 722-7100
(705) 722-5246
www.remaxchay.com/

