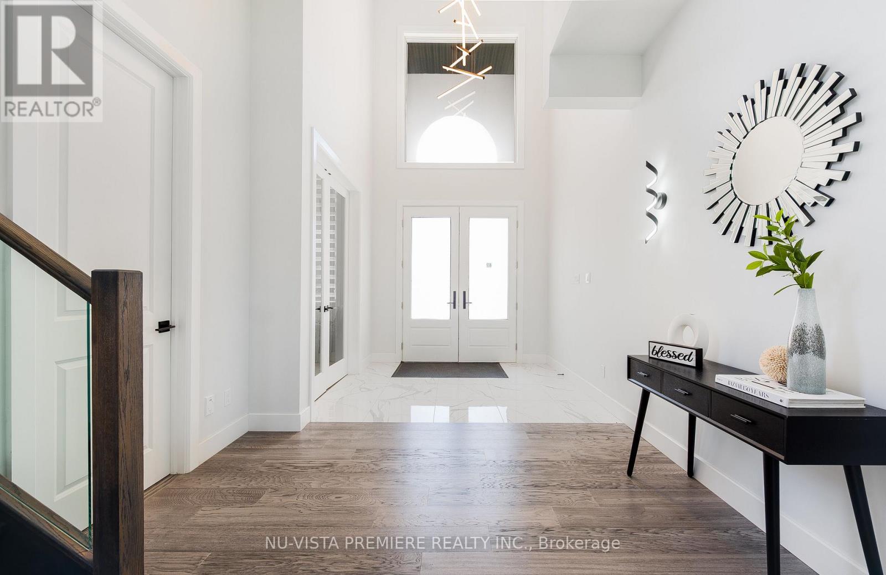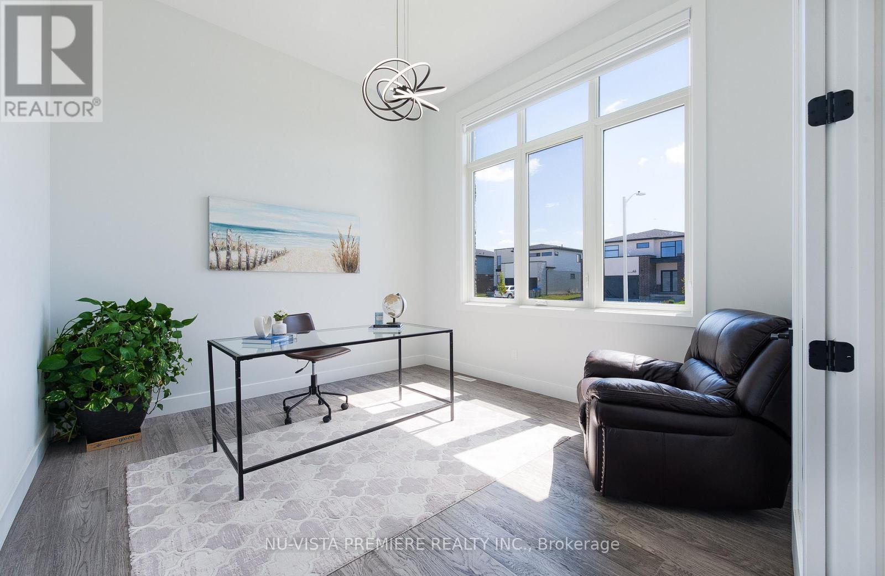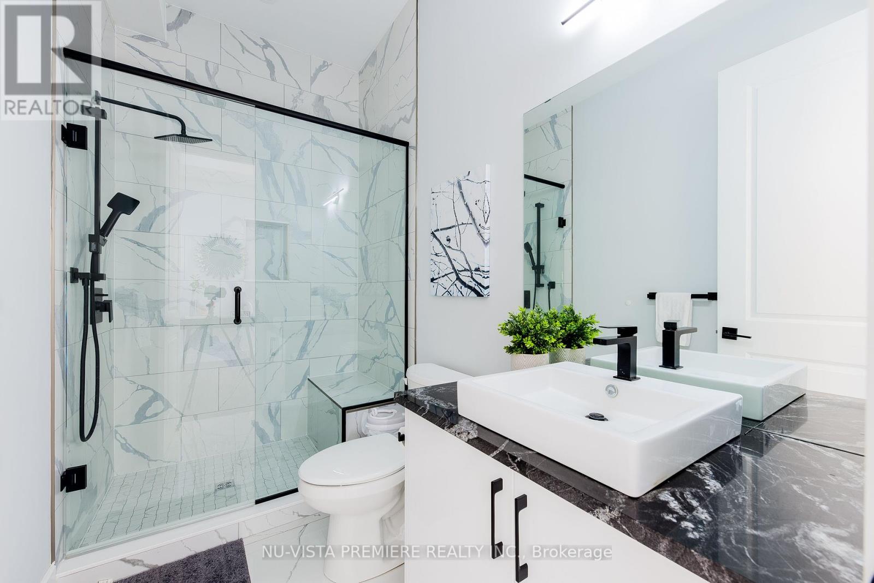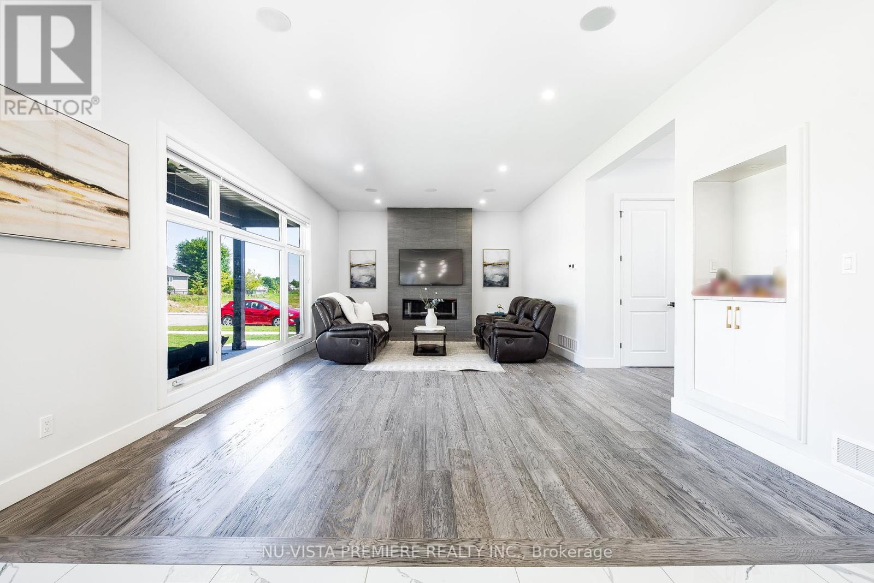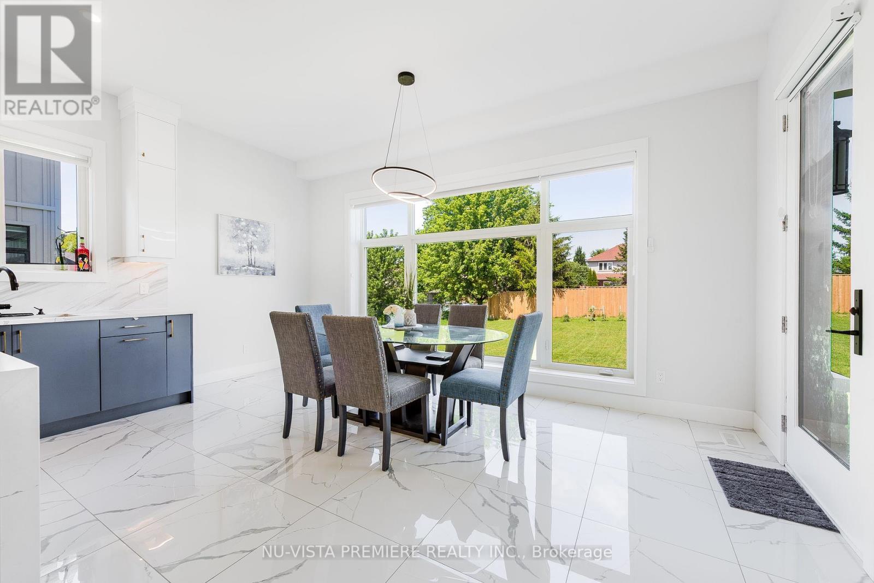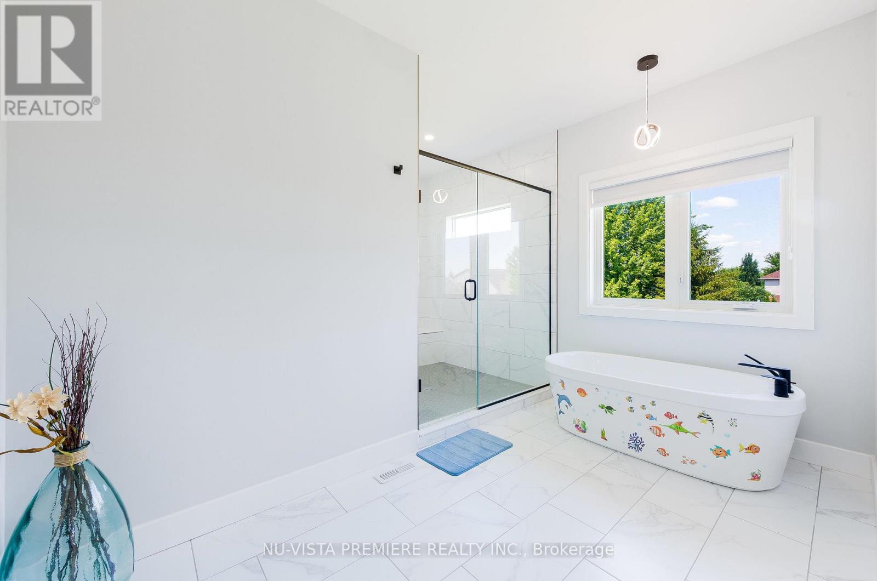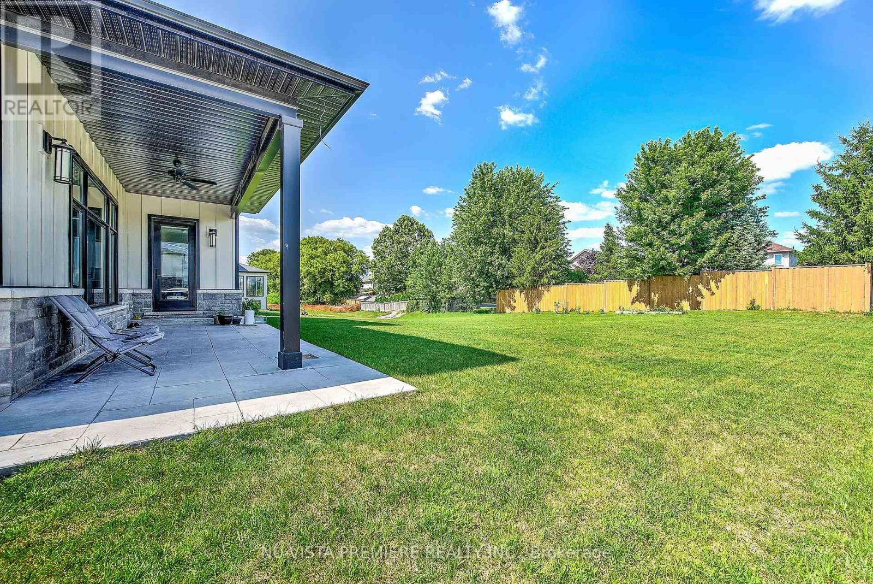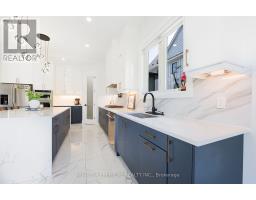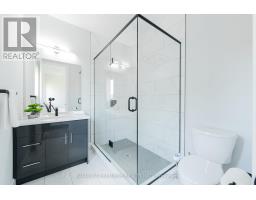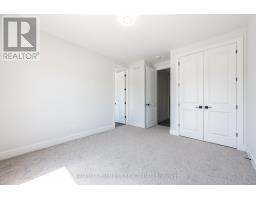42 Poole Crescent Middlesex Centre, Ontario N0L 1R0
$1,449,900
Welcome to 42 Poole Crescent, a strikingly elegant residence nestled in the prestigious and highly desirable Kilworth Heights neighbourhood. This exclusive enclave is renowned for its expansive lots and architecturally unique homes, offering a lifestyle of sophistication and serenity.From the grand entryway with a breathtaking glass staircase to the open-concept main floor, every detail is crafted for elegance and comfort. The modern chefs kitchen features high-end cabinetry, quartz counter tops, and stylish lighting, complemented by a spacious pantry and a sunlit office.Upstairs, four generously sized bedrooms include a primary suite with a walk-in closet and spa-like ensuite. An upper-level laundry room adds convenience.The beautifully landscaped backyard and stylish patio are perfect for entertaining, while the concrete driveway and garage enhance curb appeal with separate e entrance.Ideally located near top schools, parks, trails, dining, and highways, this home combines tranquility with accessibility.From high-end finishes to thoughtfully crafted spaces, no detail has been overlooked in this meticulously designed home. Every corner exudes luxury, comfort, and timeless elegance.Don't miss this rare opportunity to own a one-of-a-kind gem in one of the most sought-after neighbourhoods. Your dream home awaits! (id:50886)
Property Details
| MLS® Number | X11921873 |
| Property Type | Single Family |
| Community Name | Kilworth |
| CommunityFeatures | Community Centre |
| EquipmentType | Water Heater - Tankless |
| Features | Flat Site, Sump Pump |
| ParkingSpaceTotal | 6 |
| RentalEquipmentType | Water Heater - Tankless |
| Structure | Patio(s) |
Building
| BathroomTotal | 4 |
| BedroomsAboveGround | 4 |
| BedroomsTotal | 4 |
| Amenities | Fireplace(s) |
| Appliances | Water Heater - Tankless, Dishwasher, Dryer, Refrigerator, Stove, Washer, Window Coverings |
| BasementDevelopment | Unfinished |
| BasementType | N/a (unfinished) |
| ConstructionStyleAttachment | Detached |
| CoolingType | Central Air Conditioning, Air Exchanger |
| ExteriorFinish | Stucco, Brick |
| FireplacePresent | Yes |
| FireplaceTotal | 1 |
| FoundationType | Poured Concrete |
| HalfBathTotal | 1 |
| HeatingFuel | Natural Gas |
| HeatingType | Forced Air |
| StoriesTotal | 2 |
| SizeInterior | 2999.975 - 3499.9705 Sqft |
| Type | House |
| UtilityWater | Municipal Water |
Parking
| Attached Garage |
Land
| Acreage | No |
| Sewer | Sanitary Sewer |
| SizeDepth | 147 Ft ,8 In |
| SizeFrontage | 72 Ft ,10 In |
| SizeIrregular | 72.9 X 147.7 Ft |
| SizeTotalText | 72.9 X 147.7 Ft|under 1/2 Acre |
| ZoningDescription | Ur1-38 |
Rooms
| Level | Type | Length | Width | Dimensions |
|---|---|---|---|---|
| Second Level | Bathroom | 4.27 m | 3.05 m | 4.27 m x 3.05 m |
| Second Level | Bathroom | 3.04 m | 2.14 m | 3.04 m x 2.14 m |
| Second Level | Bedroom | 4.8 m | 4.6 m | 4.8 m x 4.6 m |
| Second Level | Bedroom 2 | 3.5 m | 2.8 m | 3.5 m x 2.8 m |
| Second Level | Bedroom 3 | 3.5 m | 3.3 m | 3.5 m x 3.3 m |
| Second Level | Bedroom 4 | 3.8 m | 3.5 m | 3.8 m x 3.5 m |
| Second Level | Bathroom | 3.05 m | 1.83 m | 3.05 m x 1.83 m |
| Main Level | Great Room | 7 m | 4.2 m | 7 m x 4.2 m |
| Main Level | Kitchen | 5.3 m | 2.4 m | 5.3 m x 2.4 m |
| Main Level | Dining Room | 5.3 m | 2.4 m | 5.3 m x 2.4 m |
| Main Level | Den | 3.8 m | 3.5 m | 3.8 m x 3.5 m |
| Main Level | Bathroom | 2.75 m | 2.14 m | 2.75 m x 2.14 m |
Utilities
| Sewer | Installed |
https://www.realtor.ca/real-estate/27798665/42-poole-crescent-middlesex-centre-kilworth-kilworth
Interested?
Contact us for more information
Nadeem Sohail
Broker
Ahmed Waqas
Salesperson





