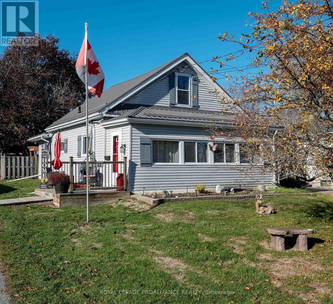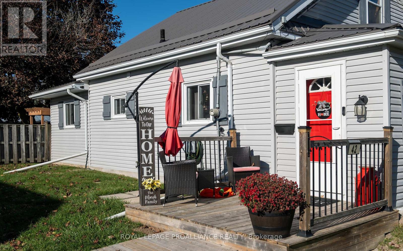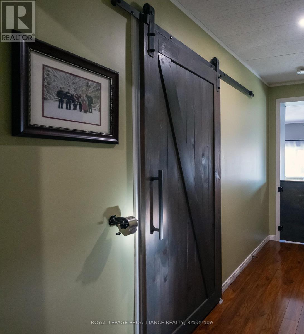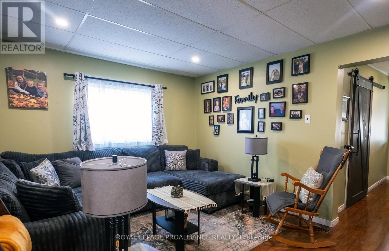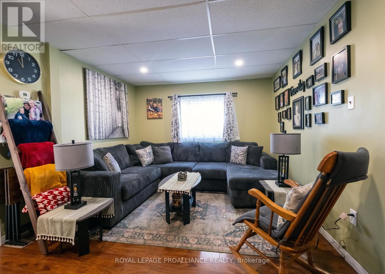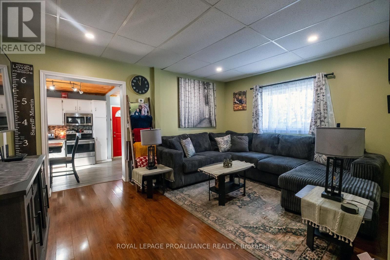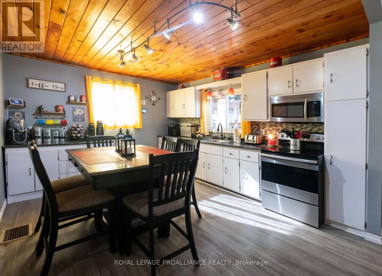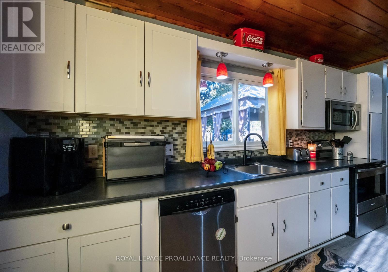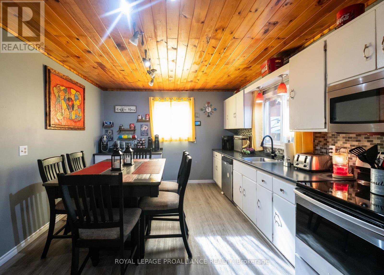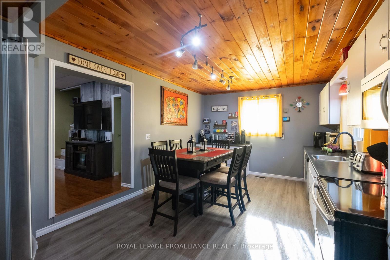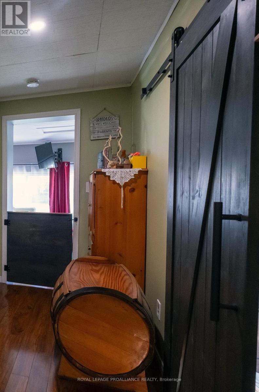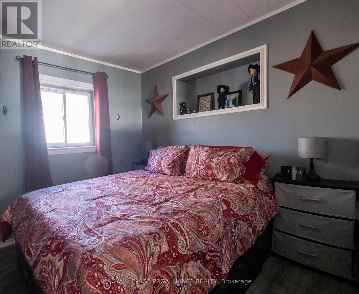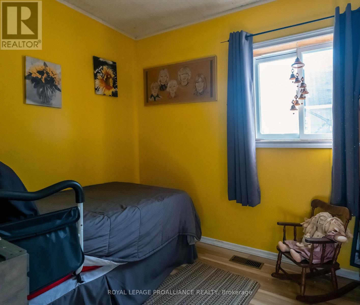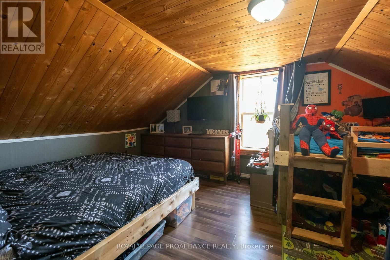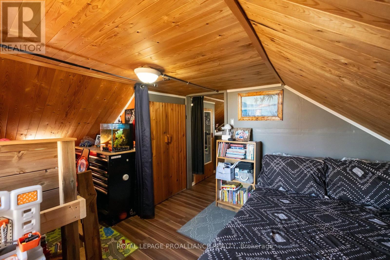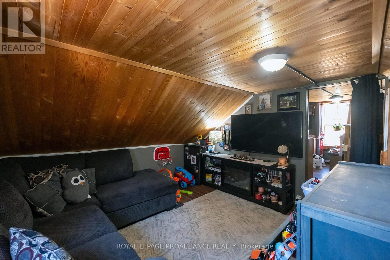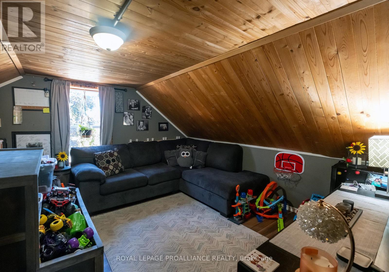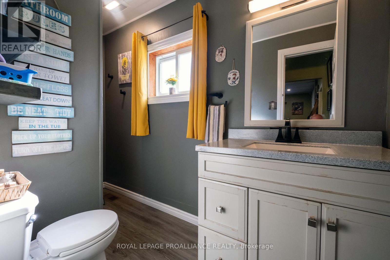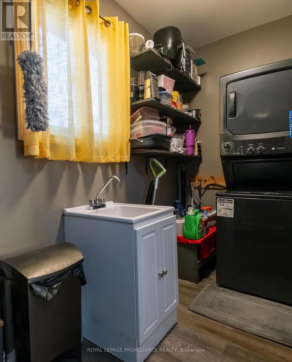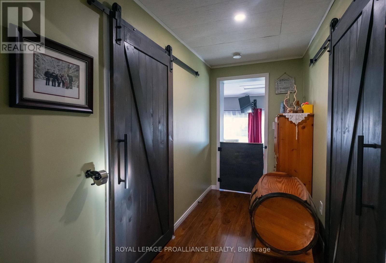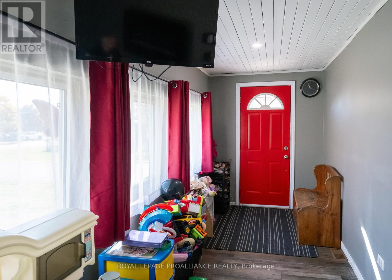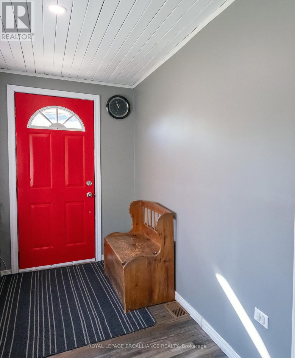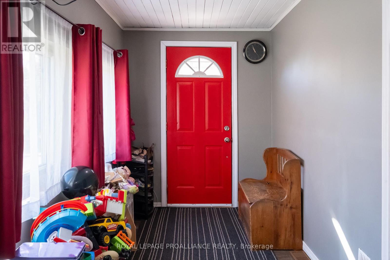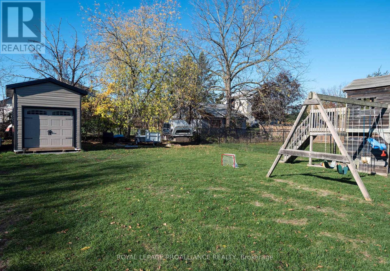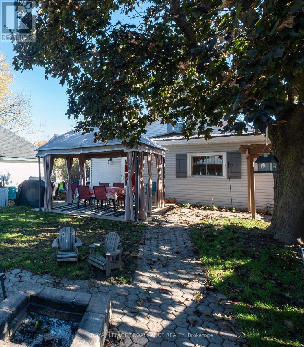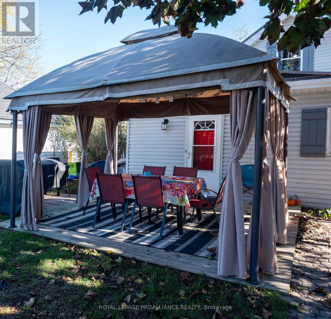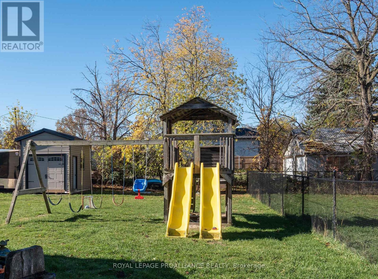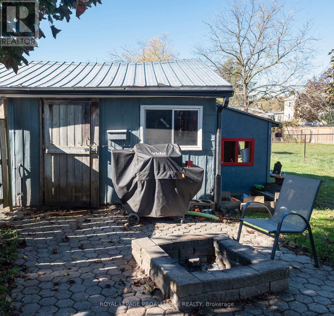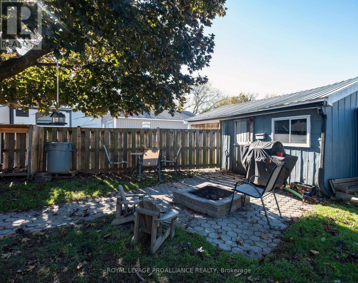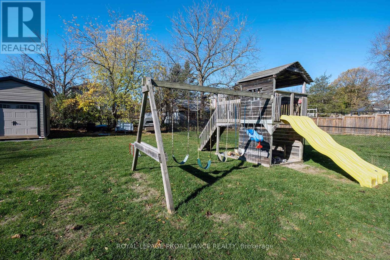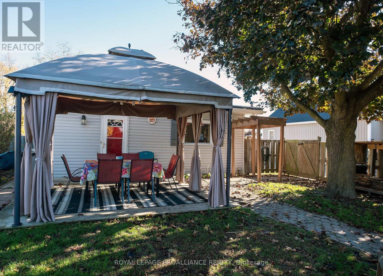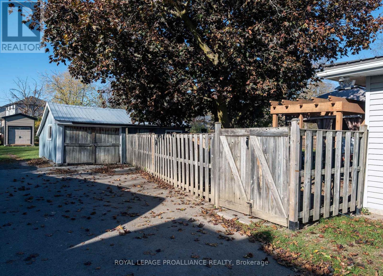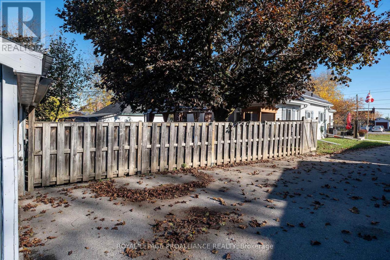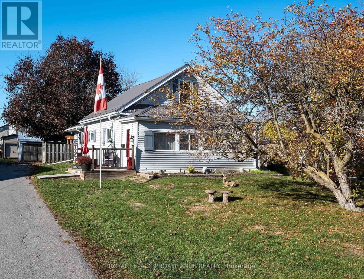42 Prince Of Wales Drive Belleville, Ontario K8P 2T7
$399,900
Great family home, close to most amenities and right across from an elementary school. Imagine being able to watch your children walk to school from your front window! And, when they get home, a 259' deep lot to play in. This one comes with the play structure, play house, a fire pit and newer 10' x 16' shed with power so you are set. Let's head inside. The spacious eat-in kitchen features a pine ceiling; lovely backsplash and plenty of bright white cabinets with a seperate coffee/beverage hub. The kitchen appliances are included too. For convenience, a mud/laundry room right around the corner and access to the back yard. The living room is cute and cozy. Down the hall are two bedrooms and an oversized sunroom which we use as a play room for the kids. The upper level features a generous bedroom and a family room. Both with closets so if you need that fourth bedroom, this might be the spot. Worth mentioning and approximate ages: Metal Roofing 5 years; Mostly double pane windows; 100 amp breaker panel; Forced Air Gas Furnace 17 years; Hot water tank 3 years; partially fenced yard and the single car garage is actually 22'1 x 25'8 so makes for a great workshop as well. Some Measurements less jogs. For over twenty-five years, this family has loved this home; the neighours; and the area but unfortunately have outgrown it. They are happy to give a new family the same opportunity. (id:50886)
Property Details
| MLS® Number | X12486447 |
| Property Type | Single Family |
| Community Name | Belleville Ward |
| Amenities Near By | Golf Nearby, Hospital, Public Transit, Schools |
| Equipment Type | Water Heater - Gas, Water Heater |
| Features | Sump Pump |
| Parking Space Total | 7 |
| Rental Equipment Type | Water Heater - Gas, Water Heater |
| Structure | Patio(s) |
Building
| Bathroom Total | 1 |
| Bedrooms Above Ground | 3 |
| Bedrooms Total | 3 |
| Age | 51 To 99 Years |
| Appliances | Water Heater, Water Meter, Dishwasher, Play Structure, Range, Stove, Refrigerator |
| Basement Development | Unfinished |
| Basement Type | Partial (unfinished) |
| Construction Style Attachment | Detached |
| Cooling Type | None |
| Exterior Finish | Vinyl Siding |
| Foundation Type | Concrete, Stone |
| Heating Fuel | Natural Gas |
| Heating Type | Forced Air |
| Stories Total | 2 |
| Size Interior | 1,100 - 1,500 Ft2 |
| Type | House |
| Utility Water | Municipal Water |
Parking
| Detached Garage | |
| Garage |
Land
| Acreage | No |
| Fence Type | Partially Fenced |
| Land Amenities | Golf Nearby, Hospital, Public Transit, Schools |
| Sewer | Sanitary Sewer |
| Size Depth | 259 Ft |
| Size Frontage | 59 Ft |
| Size Irregular | 59 X 259 Ft |
| Size Total Text | 59 X 259 Ft|under 1/2 Acre |
| Surface Water | River/stream |
| Zoning Description | Residential 1 |
Rooms
| Level | Type | Length | Width | Dimensions |
|---|---|---|---|---|
| Second Level | Bedroom 3 | 4.57 m | 3.33 m | 4.57 m x 3.33 m |
| Second Level | Family Room | 3.12 m | 3.45 m | 3.12 m x 3.45 m |
| Main Level | Kitchen | 5.61 m | 3.45 m | 5.61 m x 3.45 m |
| Main Level | Living Room | 4.52 m | 3.43 m | 4.52 m x 3.43 m |
| Main Level | Primary Bedroom | 2.69 m | 3.33 m | 2.69 m x 3.33 m |
| Main Level | Bedroom 2 | 2.34 m | 2.74 m | 2.34 m x 2.74 m |
| Main Level | Laundry Room | 1.35 m | 3.51 m | 1.35 m x 3.51 m |
| Main Level | Sunroom | 6.86 m | 1.83 m | 6.86 m x 1.83 m |
Utilities
| Cable | Available |
| Electricity | Installed |
| Sewer | Installed |
Contact Us
Contact us for more information
Gayle Peters
Salesperson
www.facebook.com/GayleandWaynePeters/
357 Front Street
Belleville, Ontario K8N 2Z9
(613) 966-6060
(613) 966-2904
www.discoverroyallepage.ca/
Wayne Peters
Salesperson
www.facebook.com/GayleandWaynePeters/
357 Front Street
Belleville, Ontario K8N 2Z9
(613) 966-6060
(613) 966-2904
www.discoverroyallepage.ca/

