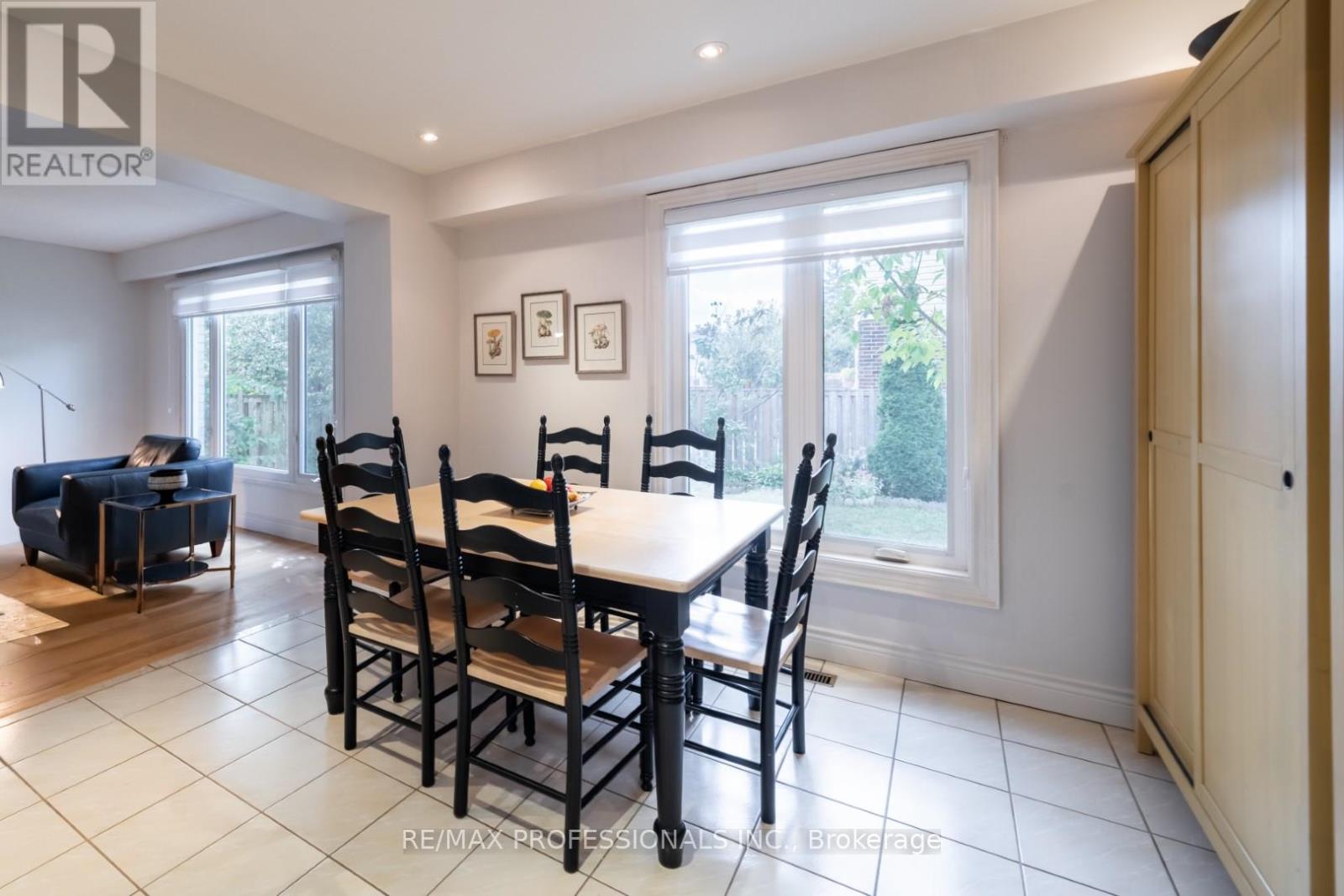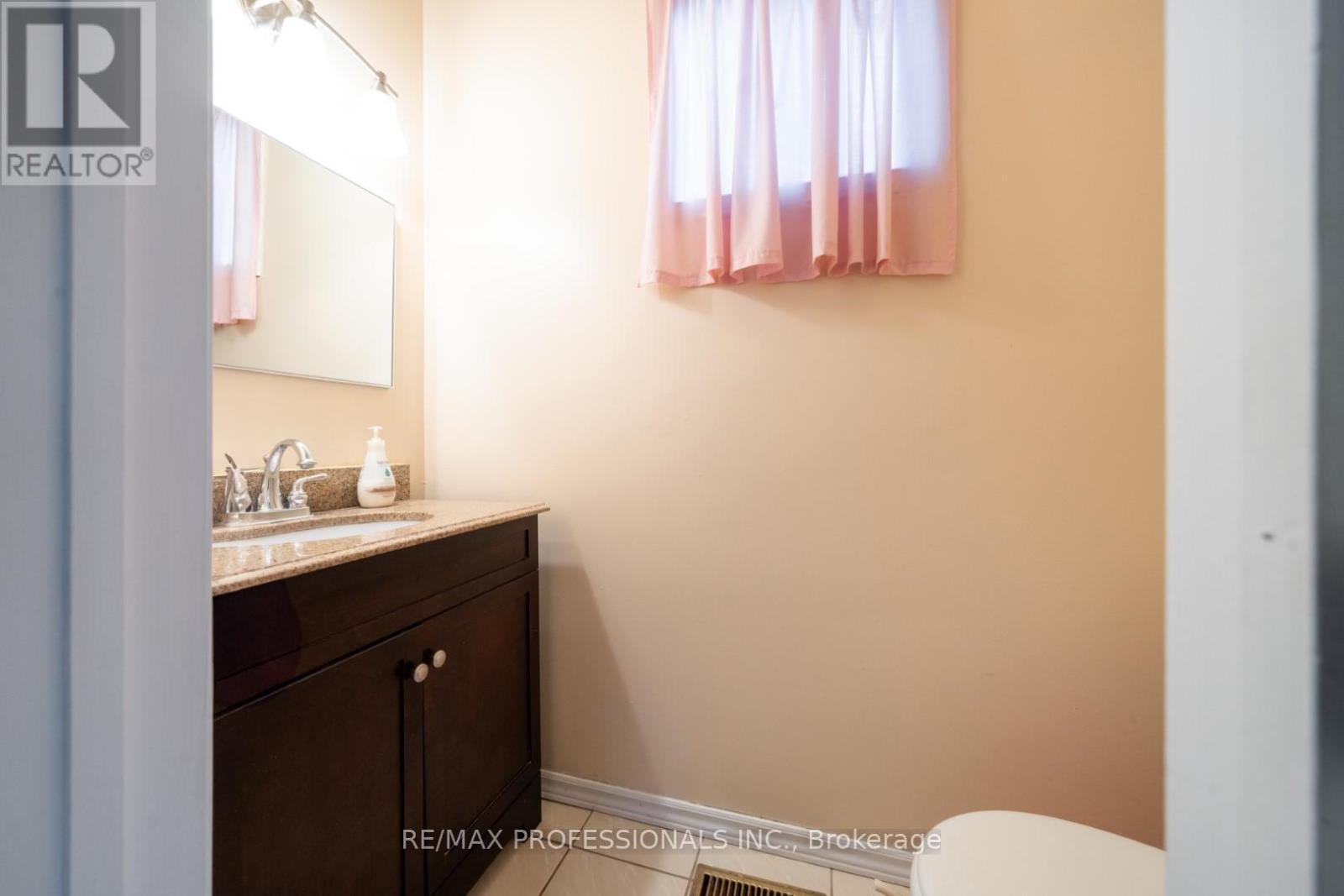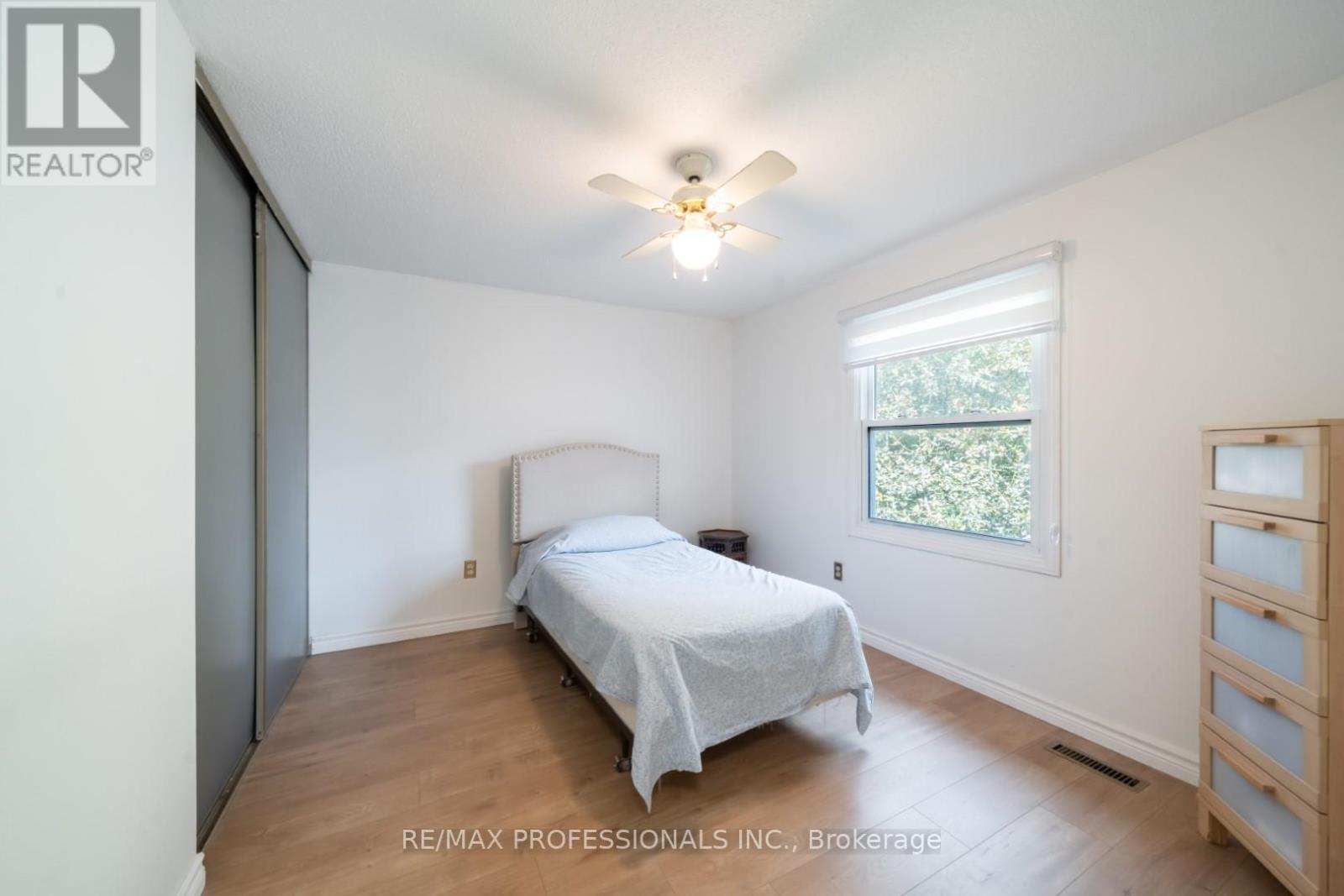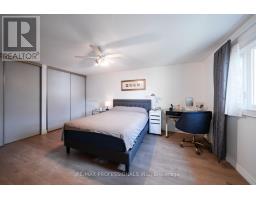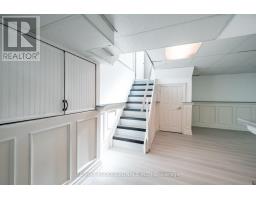42 Reynier Drive Brampton, Ontario L6Z 1L7
$925,000
Beautiful and well maintained 2 story detached home in Heart Lake with a separate entrance to the basement that offers the perfect space for a growing family or to build an in-law suite. The home offers a newly renovated kitchen with S/S app, built-in microwave and a backsplash. The open-concept design connects the kitchen to the dining room and large living room with hardwood floors. Walk out to the beautiful backyard from the dining room perfect for bbq's or enjoying the sunlight. Above the double car garage, there's a spacious family room with a wood fireplace that has been renovated (22), Fireplace tiles (22), wood staircase and railings (22), 2nd flooring (22), 4 new blinds (23). The home has three generous bedrooms, includes a beautiful open concept basement w/a new 3-peice bath. Additional features include a separate laundry room, a newer furnace and AC (2013), newer roof (2011), updated windows, garage door and opener (2013), and a new fence (2016). **** EXTRAS **** The driveway allows parking for four vehicles, with two more spaces in the garage. Located within walking distance of Heart Lake Conservation Park, 410, 401 and Go Transit. (id:50886)
Property Details
| MLS® Number | W9508705 |
| Property Type | Single Family |
| Community Name | Heart Lake East |
| AmenitiesNearBy | Hospital, Park, Public Transit |
| ParkingSpaceTotal | 6 |
Building
| BathroomTotal | 3 |
| BedroomsAboveGround | 3 |
| BedroomsTotal | 3 |
| Appliances | Dishwasher, Dryer, Microwave, Refrigerator, Stove, Washer |
| BasementDevelopment | Finished |
| BasementFeatures | Separate Entrance |
| BasementType | N/a (finished) |
| ConstructionStyleAttachment | Detached |
| CoolingType | Central Air Conditioning |
| ExteriorFinish | Concrete |
| FireplacePresent | Yes |
| FlooringType | Hardwood, Ceramic |
| FoundationType | Poured Concrete |
| HalfBathTotal | 1 |
| HeatingFuel | Wood |
| HeatingType | Forced Air |
| StoriesTotal | 2 |
| Type | House |
| UtilityWater | Municipal Water |
Parking
| Attached Garage |
Land
| Acreage | No |
| FenceType | Fenced Yard |
| LandAmenities | Hospital, Park, Public Transit |
| Sewer | Sanitary Sewer |
| SizeDepth | 100 Ft |
| SizeFrontage | 44 Ft |
| SizeIrregular | 44 X 100 Ft |
| SizeTotalText | 44 X 100 Ft |
Rooms
| Level | Type | Length | Width | Dimensions |
|---|---|---|---|---|
| Second Level | Family Room | 6.2 m | 4.37 m | 6.2 m x 4.37 m |
| Second Level | Primary Bedroom | 4.2 m | 3.6 m | 4.2 m x 3.6 m |
| Second Level | Bedroom 2 | 3.4 m | 3.12 m | 3.4 m x 3.12 m |
| Second Level | Bedroom 3 | 3.1 m | 3.82 m | 3.1 m x 3.82 m |
| Lower Level | Recreational, Games Room | 5.02 m | 3.27 m | 5.02 m x 3.27 m |
| Main Level | Living Room | 5.6 m | 3.4 m | 5.6 m x 3.4 m |
| Main Level | Dining Room | 3.1 m | 3.01 m | 3.1 m x 3.01 m |
| Main Level | Kitchen | 3.01 m | 2.8 m | 3.01 m x 2.8 m |
Interested?
Contact us for more information
Jared Kelly Gardner
Salesperson
1 East Mall Cres Unit D-3-C
Toronto, Ontario M9B 6G8







