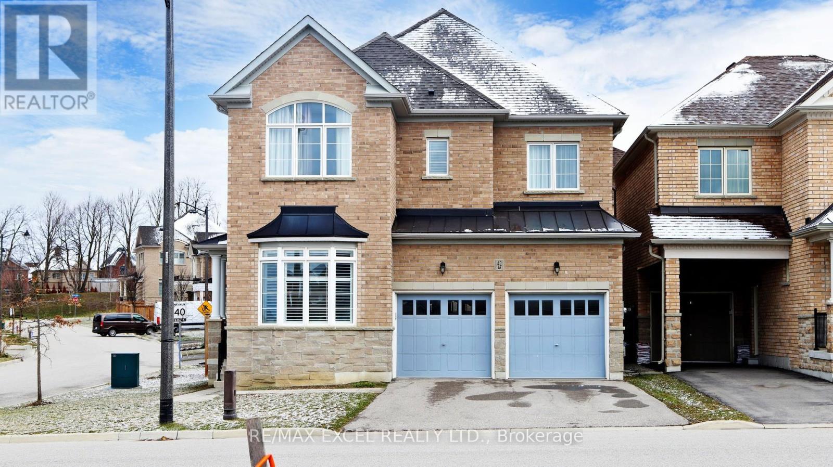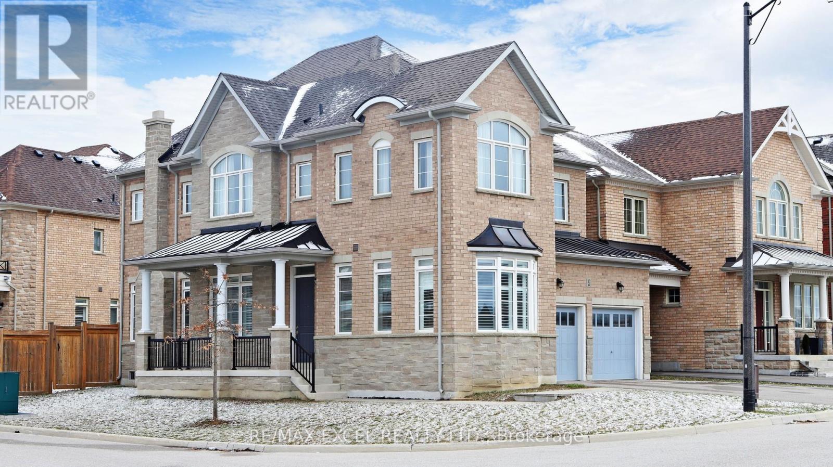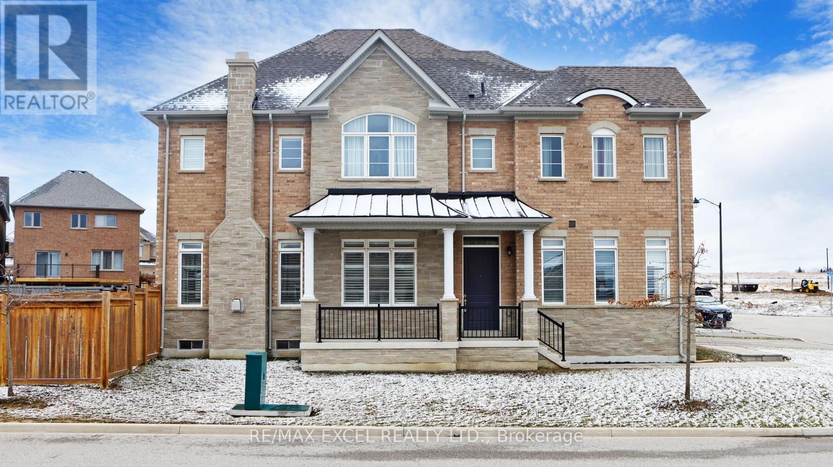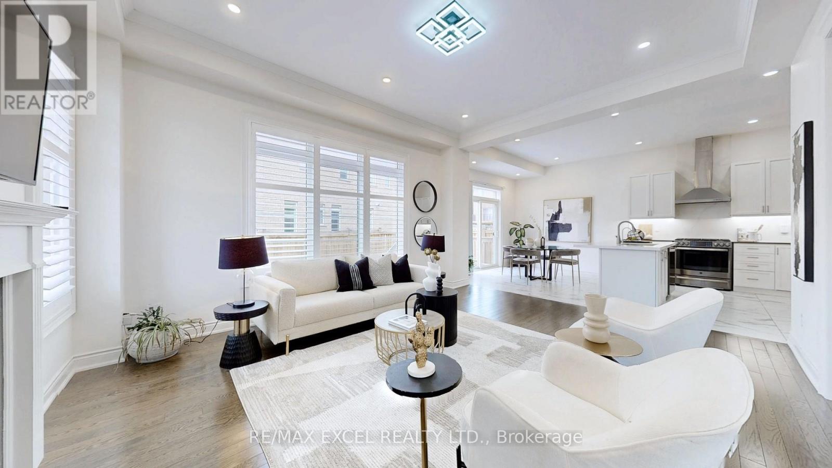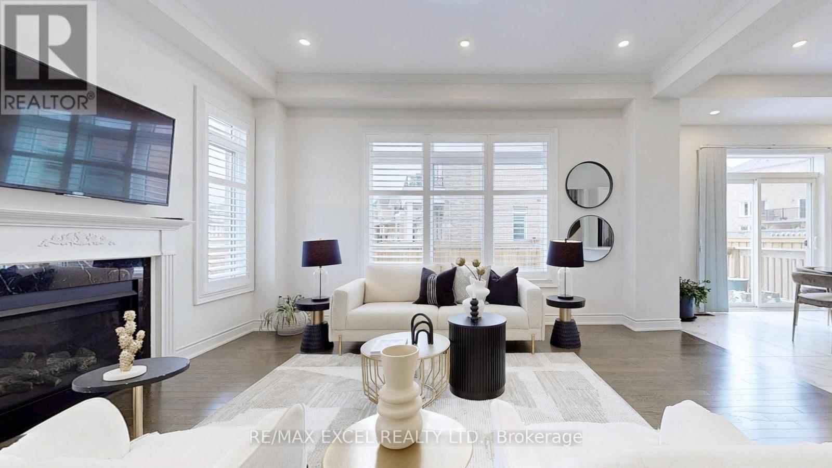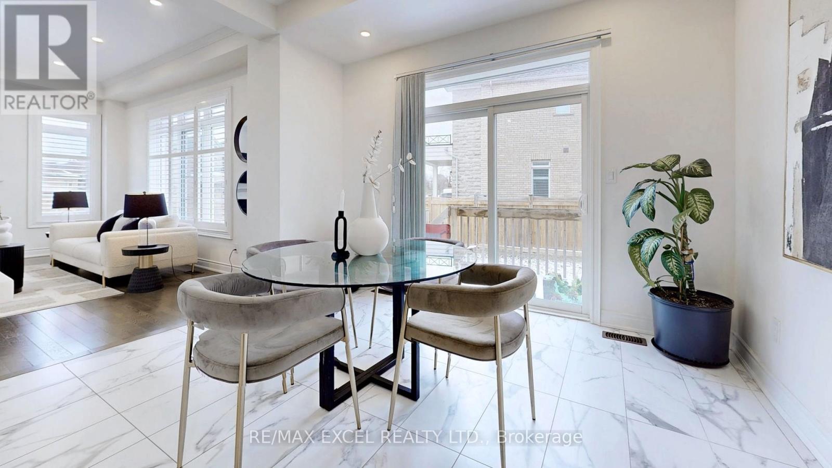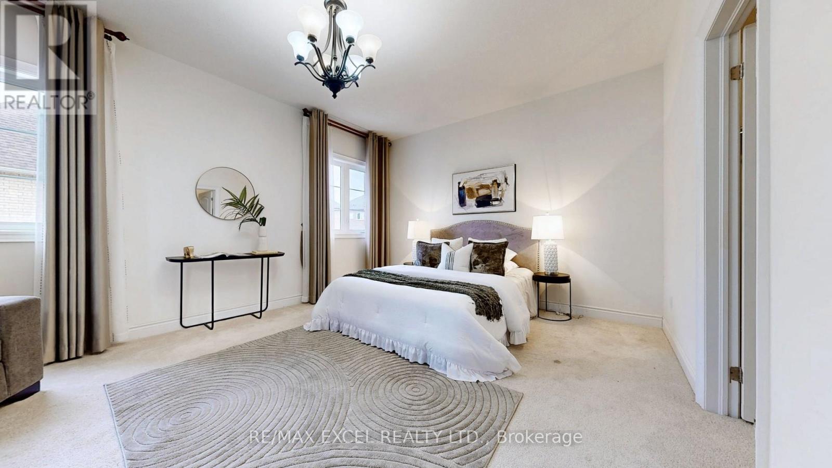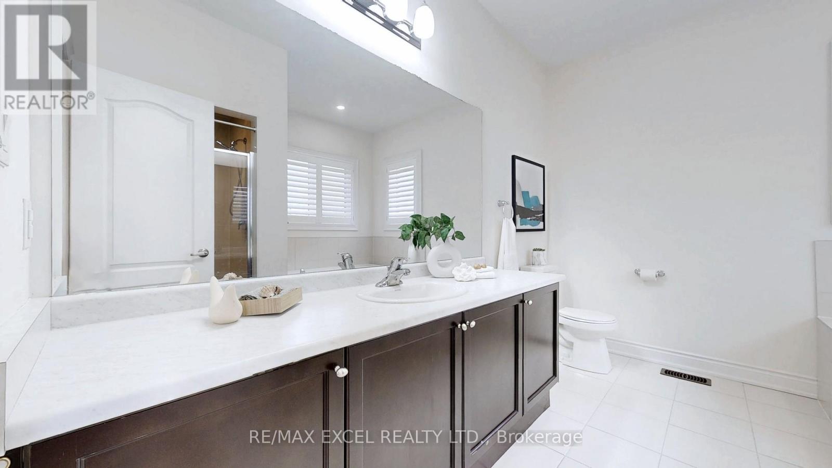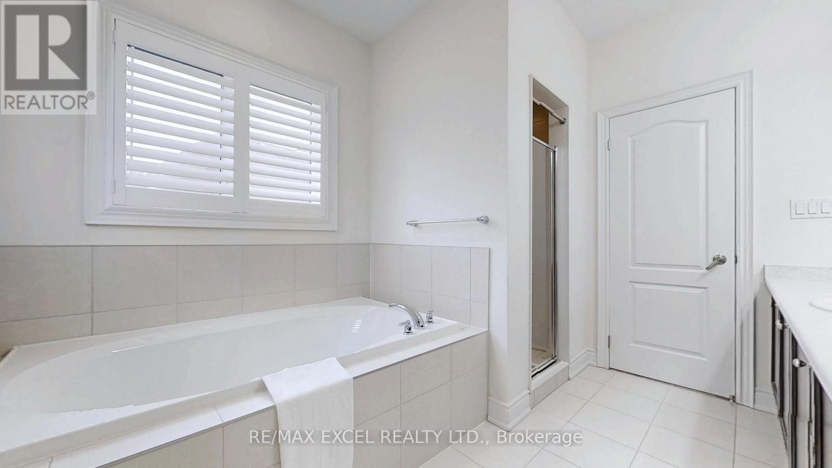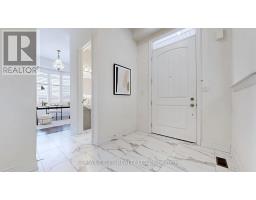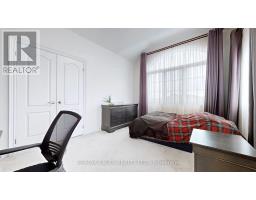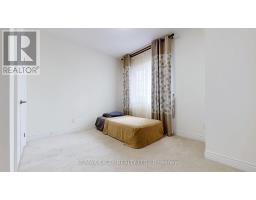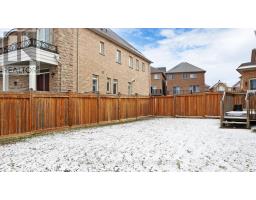42 Robert Baldwin Boulevard East Gwillimbury, Ontario L9N 0R4
$1,499,000
Located in the sought-after Sharon Village, this sun-filled luxury detached home offers the perfect blend of comfort and style. With 4 generously sized bedrooms and 4 modern bathrooms, this home features 10-foot smooth ceilings and carefully selected hardwood flooring on the main level. The open-concept layout and sleek, contemporary design create a welcoming space ideal for family living. Direct access to the garage from the home adds everyday convenience, while the massive basement provides unlimited potential for future use. Just minutes from Highway 404 and close to schools, parks, restaurants, public transit, and more-this home truly has it all! (id:50886)
Property Details
| MLS® Number | N12104805 |
| Property Type | Single Family |
| Community Name | Sharon |
| Parking Space Total | 4 |
Building
| Bathroom Total | 4 |
| Bedrooms Above Ground | 4 |
| Bedrooms Total | 4 |
| Basement Development | Unfinished |
| Basement Type | N/a (unfinished) |
| Construction Style Attachment | Detached |
| Cooling Type | Central Air Conditioning |
| Exterior Finish | Brick |
| Fireplace Present | Yes |
| Flooring Type | Hardwood, Ceramic |
| Half Bath Total | 1 |
| Heating Fuel | Natural Gas |
| Heating Type | Forced Air |
| Stories Total | 2 |
| Size Interior | 2,500 - 3,000 Ft2 |
| Type | House |
| Utility Water | Municipal Water |
Parking
| Garage |
Land
| Acreage | No |
| Sewer | Sanitary Sewer |
| Size Depth | 98 Ft ,4 In |
| Size Frontage | 52 Ft ,2 In |
| Size Irregular | 52.2 X 98.4 Ft |
| Size Total Text | 52.2 X 98.4 Ft |
Rooms
| Level | Type | Length | Width | Dimensions |
|---|---|---|---|---|
| Second Level | Primary Bedroom | 5.21 m | 3.69 m | 5.21 m x 3.69 m |
| Second Level | Bedroom 2 | 3.66 m | 3.05 m | 3.66 m x 3.05 m |
| Second Level | Bedroom 3 | 3.41 m | 4 m | 3.41 m x 4 m |
| Second Level | Bedroom 4 | 3.6 m | 4.08 m | 3.6 m x 4.08 m |
| Main Level | Living Room | 5.03 m | 4.27 m | 5.03 m x 4.27 m |
| Main Level | Eating Area | 3.39 m | 3.05 m | 3.39 m x 3.05 m |
| Main Level | Dining Room | 4.6 m | 3.08 m | 4.6 m x 3.08 m |
| Main Level | Library | 3.41 m | 3.38 m | 3.41 m x 3.38 m |
| Main Level | Kitchen | 3.39 m | 3.05 m | 3.39 m x 3.05 m |
Contact Us
Contact us for more information
Barmak Azizimoghaddam
Salesperson
(416) 999-5000
www.barmak.realtor/
www.facebook.com/Barmak.Realtor/
twitter.com/Barmak_Realtor
www.linkedin.com/in/barmak-azizimoghaddam-4065566a/
120 West Beaver Creek Rd #23
Richmond Hill, Ontario L4B 1L2
(905) 597-0800
(905) 597-0868
www.remaxexcel.com/

