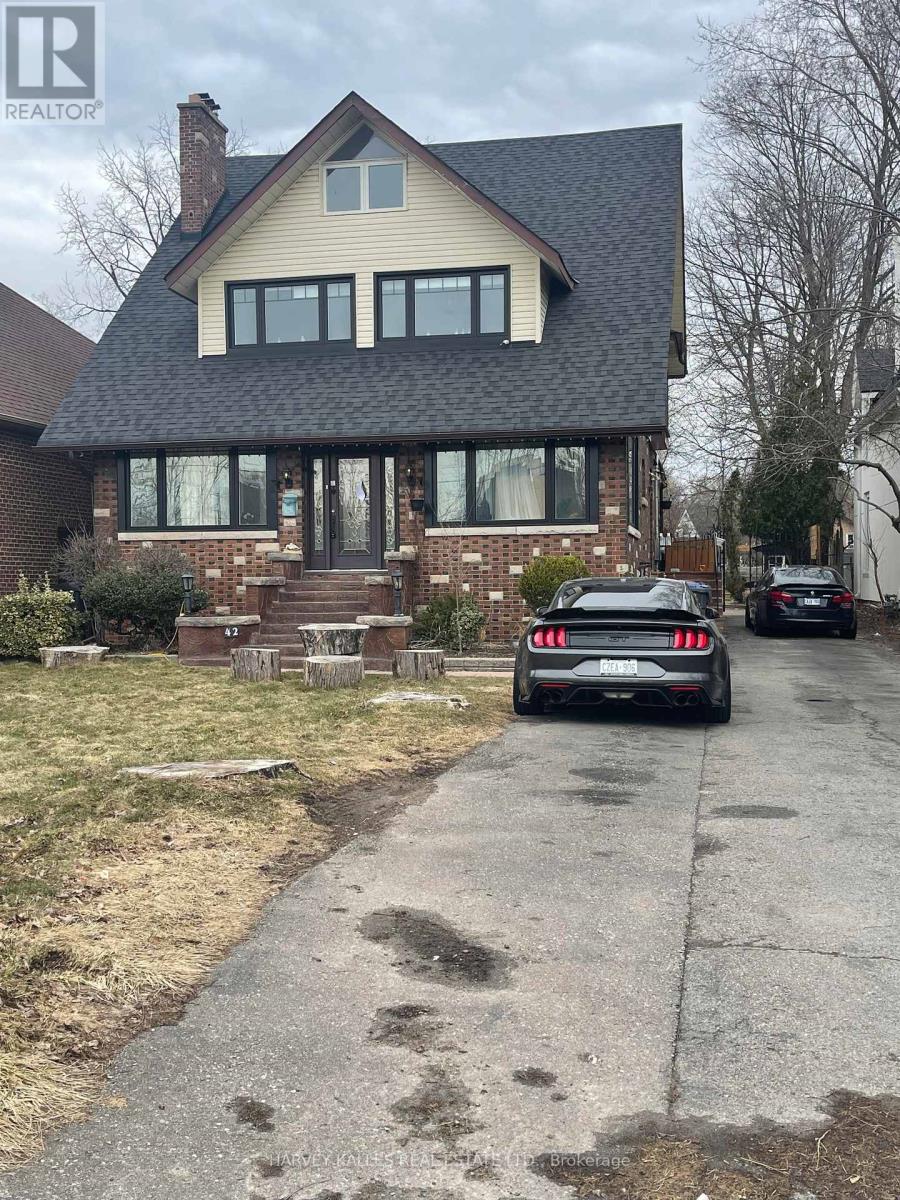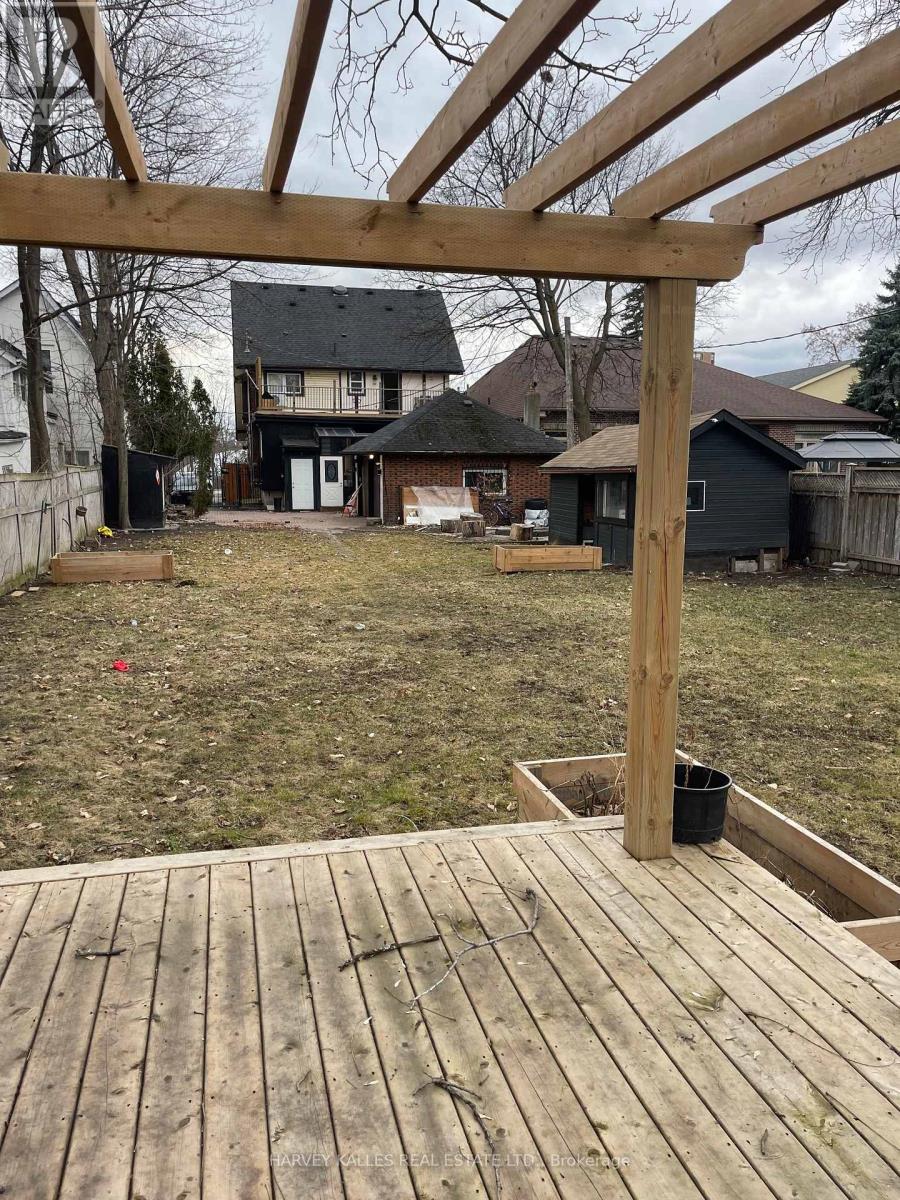42 Scott Street Brampton, Ontario L6V 1S2
5 Bedroom
5 Bathroom
0 - 699 ft2
Fireplace
Central Air Conditioning
Forced Air
$1,019,000
Welcome to 42 Scott Street. A perfect opportunity for those seeking space, privacy, and natural beauty in a well-established, family-friendly neighbourhood. Enjoy the surrounding peacefullness of nature with majestic trees providing natural privacy and a backdrop that feels like your own private park. Whether you enjoy hosting outdoor gatherings, gardening, or simply relaxing on a quiet afternoon, this tranquil oversized lot offers endless possibilities. (id:50886)
Property Details
| MLS® Number | W12261352 |
| Property Type | Single Family |
| Community Name | Downtown Brampton |
| Parking Space Total | 8 |
| Structure | Shed |
Building
| Bathroom Total | 5 |
| Bedrooms Above Ground | 4 |
| Bedrooms Below Ground | 1 |
| Bedrooms Total | 5 |
| Basement Features | Separate Entrance |
| Basement Type | N/a |
| Construction Style Attachment | Detached |
| Cooling Type | Central Air Conditioning |
| Exterior Finish | Brick |
| Fireplace Present | Yes |
| Foundation Type | Unknown |
| Half Bath Total | 1 |
| Heating Fuel | Natural Gas |
| Heating Type | Forced Air |
| Stories Total | 3 |
| Size Interior | 0 - 699 Ft2 |
| Type | House |
| Utility Water | Municipal Water |
Parking
| Attached Garage | |
| Garage |
Land
| Acreage | No |
| Sewer | Sanitary Sewer |
| Size Depth | 207 Ft ,2 In |
| Size Frontage | 50 Ft |
| Size Irregular | 50 X 207.2 Ft |
| Size Total Text | 50 X 207.2 Ft |
Rooms
| Level | Type | Length | Width | Dimensions |
|---|---|---|---|---|
| Second Level | Bedroom 2 | 4.3 m | 4 m | 4.3 m x 4 m |
| Second Level | Bedroom 3 | 5 m | 3.4 m | 5 m x 3.4 m |
| Second Level | Bedroom 4 | 4.95 m | 3.8 m | 4.95 m x 3.8 m |
| Third Level | Primary Bedroom | 8.86 m | 4.15 m | 8.86 m x 4.15 m |
| Main Level | Sitting Room | 8.4 m | 2.75 m | 8.4 m x 2.75 m |
| Main Level | Living Room | 4 m | 3.37 m | 4 m x 3.37 m |
| Main Level | Family Room | 4.3 m | 3.6 m | 4.3 m x 3.6 m |
| Main Level | Den | 3.3 m | 3.2 m | 3.3 m x 3.2 m |
| Main Level | Dining Room | 4.87 m | 4.87 m | 4.87 m x 4.87 m |
| Main Level | Kitchen | 3.3 m | 3.3 m | 3.3 m x 3.3 m |
| Main Level | Eating Area | 3.4 m | 3.4 m | 3.4 m x 3.4 m |
Contact Us
Contact us for more information
Brucyne Sud
Salesperson
Harvey Kalles Real Estate Ltd.
2145 Avenue Road
Toronto, Ontario M5M 4B2
2145 Avenue Road
Toronto, Ontario M5M 4B2
(416) 441-2888
www.harveykalles.com/





