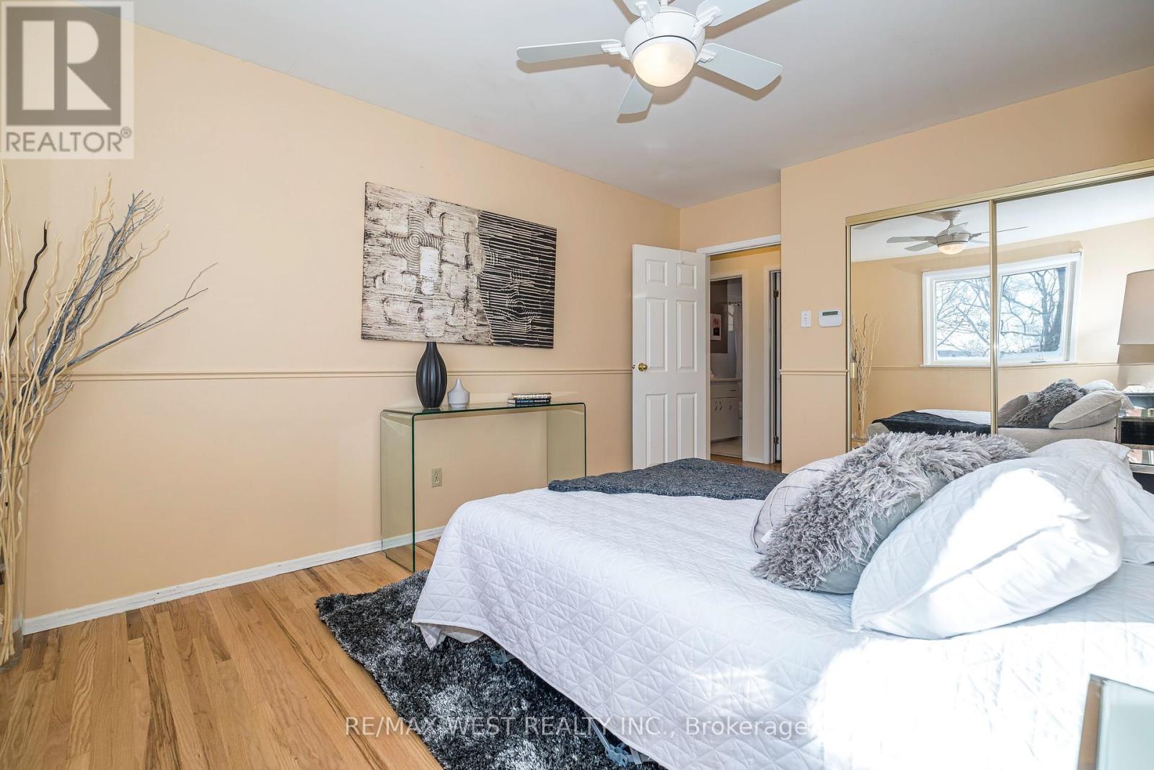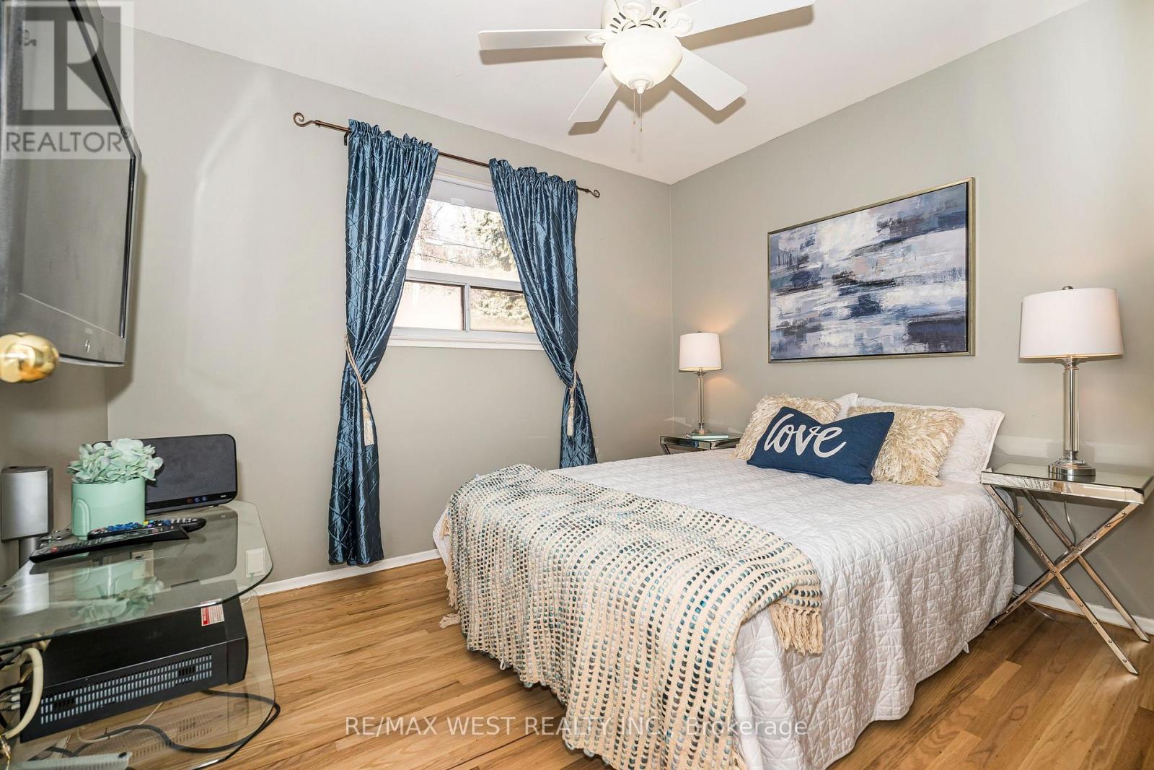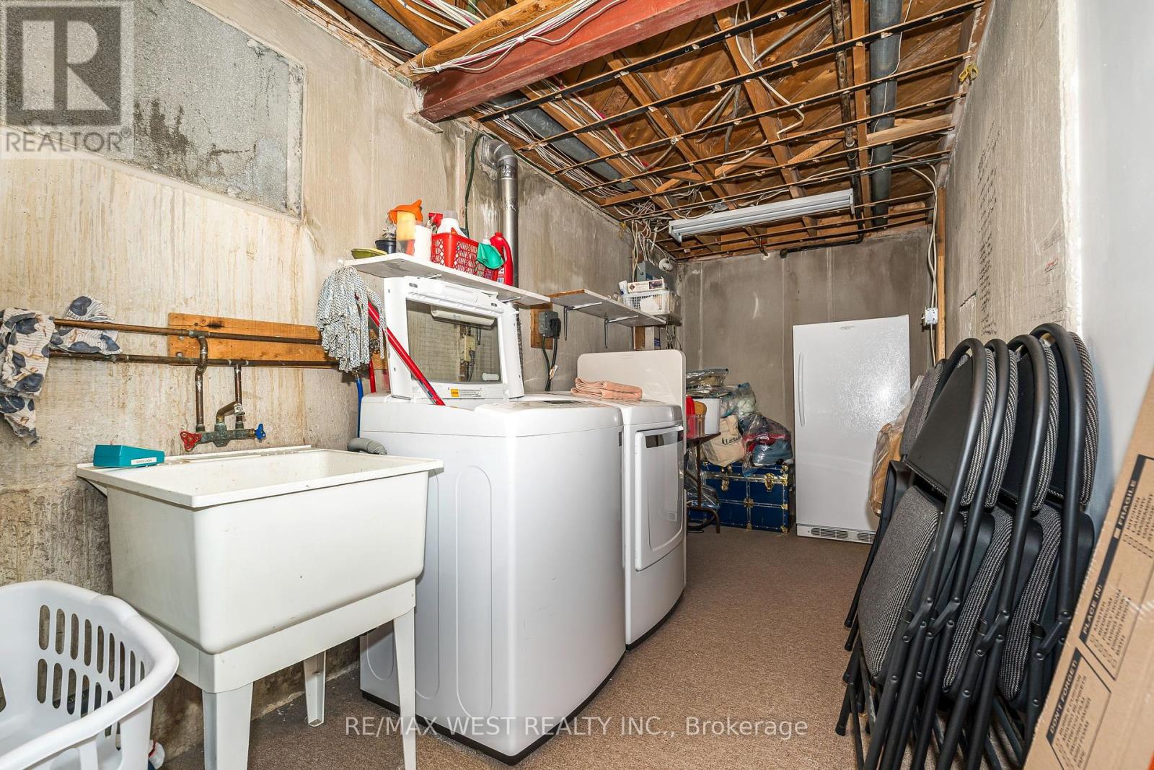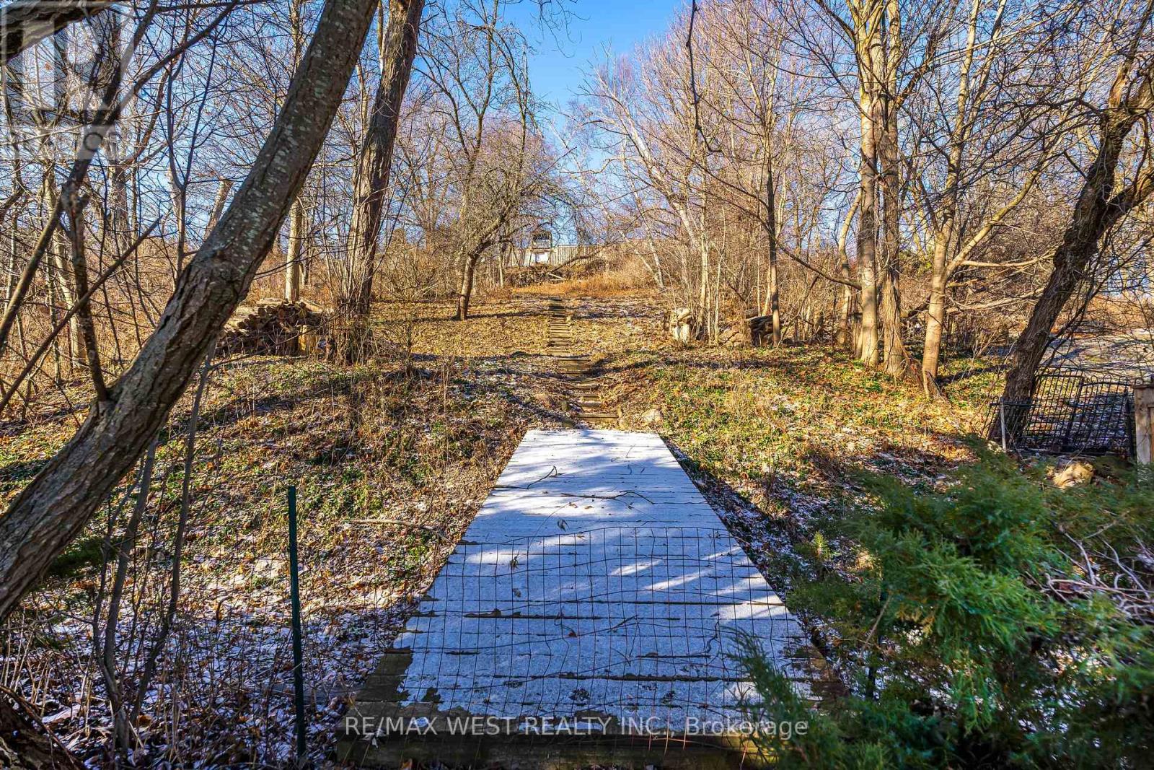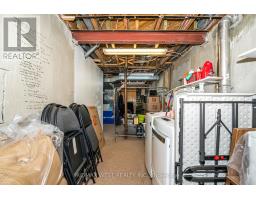42 Sir Raymond Drive Toronto, Ontario M1E 1C2
$1,199,900
Just Move In! Sundrenched raised bungalow with south-east exposure on a private cul-de-sac and rare ravine lot in sought after Guildwood! The upper level boasts refinished hardwood flooring and a bright and spacious living and dining area with a large kitchen with stainless steel appliances and a bonus coffee bar, extra cabinetry/pantry along with an adjacent breakfast area and breakfast bar. There are 3 great size bedrooms and a 4pc bathroom on this level. The rear of the home hosts a huge family room addition with wall to wall windows overlooking the ravine with a sliding glass walk out to a raised deck! The lower level can easily be used as a 'in-law' suite. Here you will find a spacious finished recreation room with fireplace and above grade windows. There is also a finished bedroom with above ground windows and 3pc bathroom. Reimagined lower level areas can include a 2nd bedroom, kitchen and laundry. Close to great schools, Laurier CI (IB School), UofT, TTC, GO Transit & Highways along with beautiful parks, walking trails along Lake Ontario, shopping and restuarants. This home is move-in ready and waiting for you! **** EXTRAS **** Easy access to schools, TTC, GO, Parks, Bluffs, Trails, and More! (id:50886)
Property Details
| MLS® Number | E11921502 |
| Property Type | Single Family |
| Community Name | Guildwood |
| Amenities Near By | Park, Public Transit |
| Features | Cul-de-sac, Wooded Area, Ravine |
| Parking Space Total | 3 |
Building
| Bathroom Total | 2 |
| Bedrooms Above Ground | 3 |
| Bedrooms Below Ground | 1 |
| Bedrooms Total | 4 |
| Amenities | Fireplace(s) |
| Appliances | Dishwasher, Dryer, Microwave, Refrigerator, Stove, Washer, Window Coverings |
| Architectural Style | Raised Bungalow |
| Basement Development | Finished |
| Basement Type | N/a (finished) |
| Construction Style Attachment | Detached |
| Cooling Type | Central Air Conditioning |
| Exterior Finish | Brick, Vinyl Siding |
| Fireplace Present | Yes |
| Flooring Type | Ceramic, Carpeted, Hardwood |
| Foundation Type | Unknown |
| Heating Fuel | Natural Gas |
| Heating Type | Forced Air |
| Stories Total | 1 |
| Size Interior | 1,500 - 2,000 Ft2 |
| Type | House |
| Utility Water | Municipal Water |
Parking
| Garage |
Land
| Acreage | No |
| Fence Type | Fenced Yard |
| Land Amenities | Park, Public Transit |
| Sewer | Sanitary Sewer |
| Size Depth | 261 Ft |
| Size Frontage | 50 Ft |
| Size Irregular | 50 X 261 Ft ; Irregular Lot |
| Size Total Text | 50 X 261 Ft ; Irregular Lot |
Rooms
| Level | Type | Length | Width | Dimensions |
|---|---|---|---|---|
| Lower Level | Laundry Room | 5.5 m | 2.03 m | 5.5 m x 2.03 m |
| Lower Level | Recreational, Games Room | 4.83 m | 4.68 m | 4.83 m x 4.68 m |
| Lower Level | Bedroom 4 | 3.52 m | 3.02 m | 3.52 m x 3.02 m |
| Lower Level | Workshop | 3.56 m | 3 m | 3.56 m x 3 m |
| Main Level | Kitchen | 4.41 m | 2.77 m | 4.41 m x 2.77 m |
| Main Level | Dining Room | 2.9 m | 2.75 m | 2.9 m x 2.75 m |
| Main Level | Living Room | 5.49 m | 3.65 m | 5.49 m x 3.65 m |
| Main Level | Family Room | 5.35 m | 3.45 m | 5.35 m x 3.45 m |
| Main Level | Primary Bedroom | 4.13 m | 3.36 m | 4.13 m x 3.36 m |
| Main Level | Bedroom 2 | 3.67 m | 2.86 m | 3.67 m x 2.86 m |
| Main Level | Bedroom 3 | 3.2 m | 2.78 m | 3.2 m x 2.78 m |
https://www.realtor.ca/real-estate/27797621/42-sir-raymond-drive-toronto-guildwood-guildwood
Contact Us
Contact us for more information
Jason Writer
Broker
(416) 729-5478
deeandjason.com/
6074 Kingston Road
Toronto, Ontario M1C 1K4
(416) 281-0027
(416) 281-0034
www.remaxwest.com
Rati Dee Peroff
Salesperson
www.deeandjason.com/
teamdeeandjason/
teamdeeandjason/
6074 Kingston Road
Toronto, Ontario M1C 1K4
(416) 281-0027
(416) 281-0034
www.remaxwest.com












