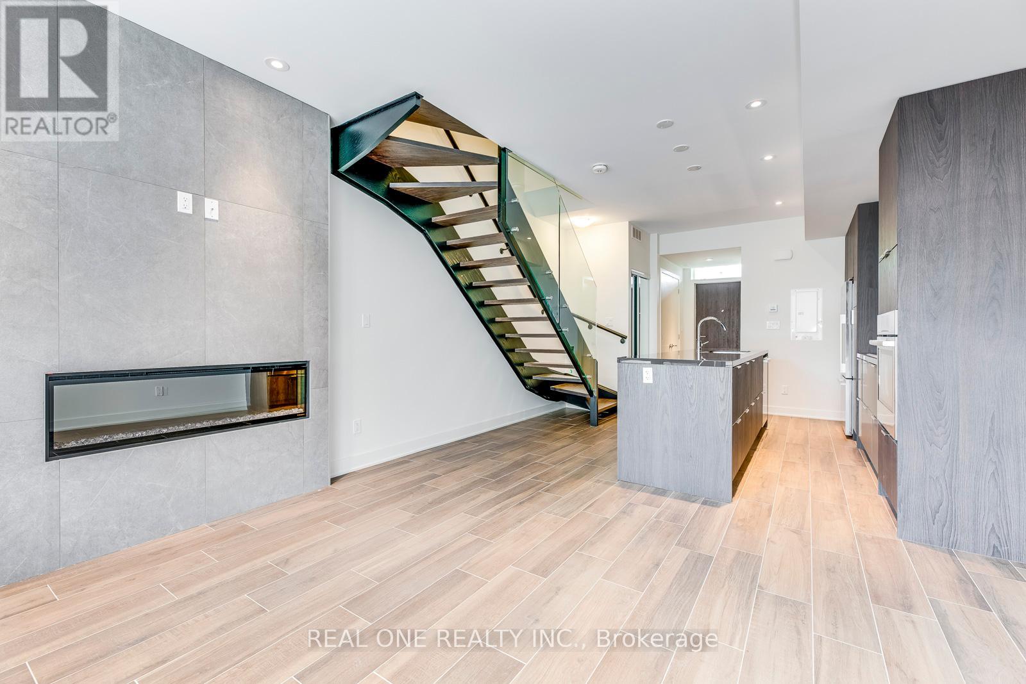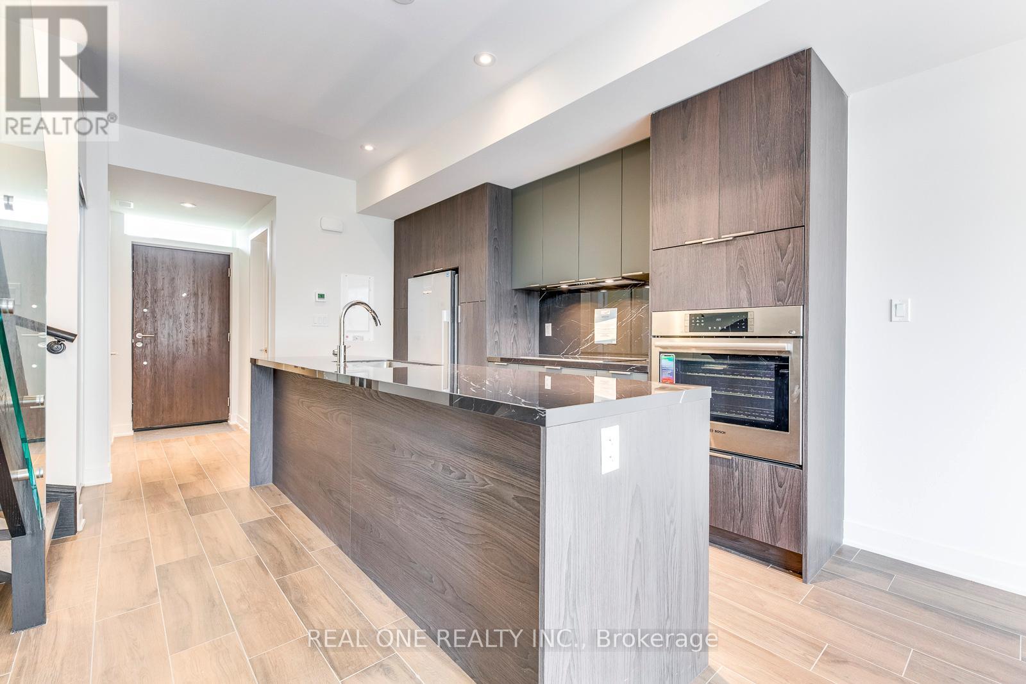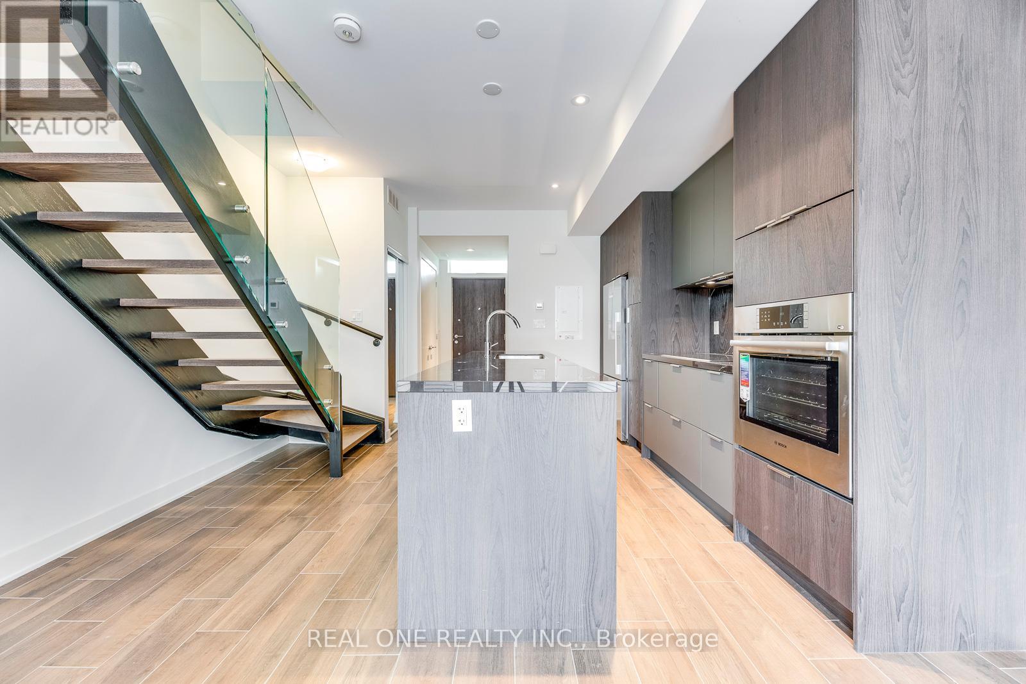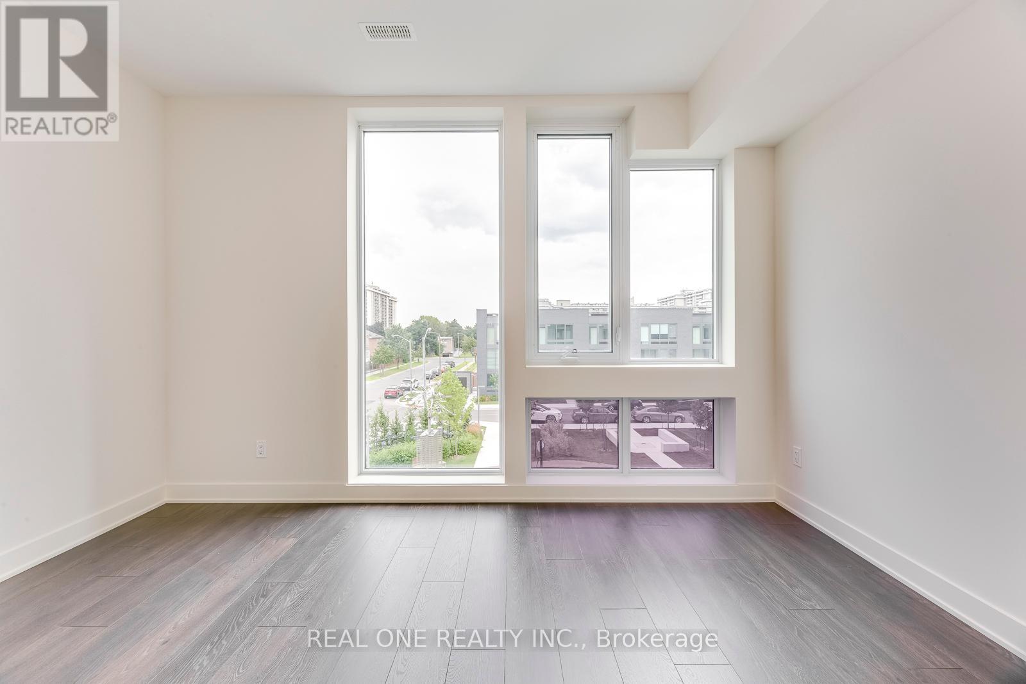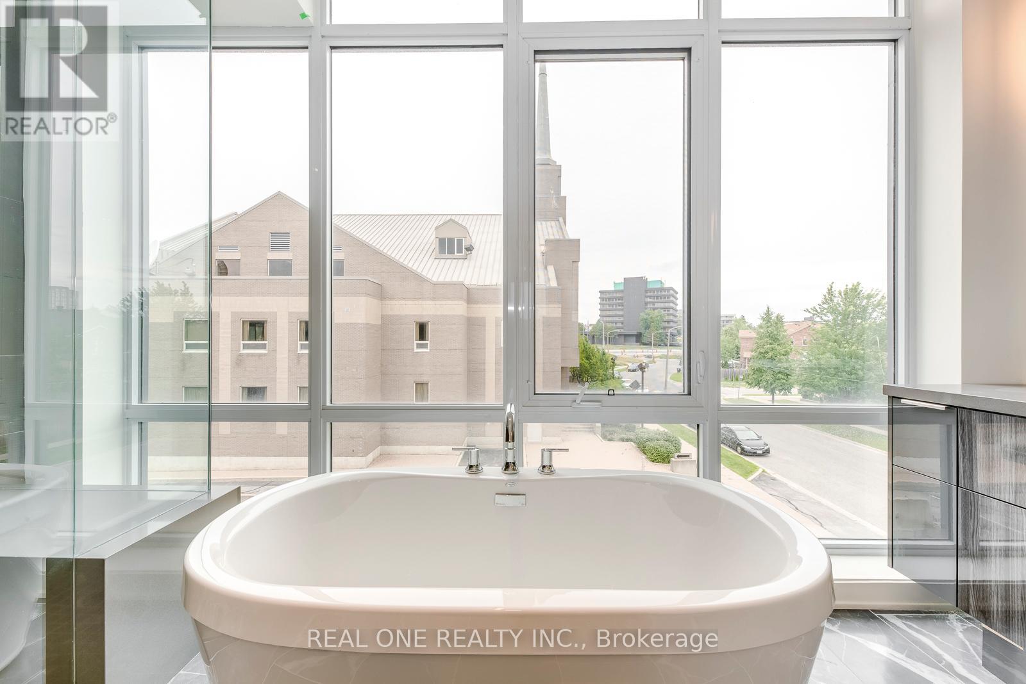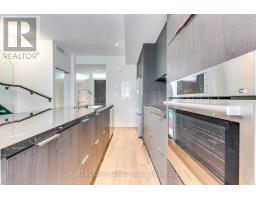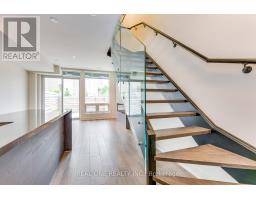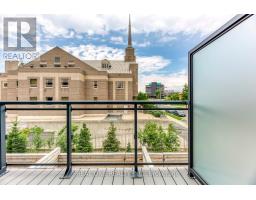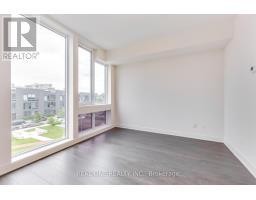42 Sonic Way Toronto, Ontario M3C 0P3
$4,200 Monthly
Stunning Modern Townhome In North York's Flourishing Flemingdon Park Community! 9' Ceilings & Porcelain Flooring on Main Level Welcome You to Open Concept D/R & L/R with Built-In Fireplace & W/O to Private Patio Area! Impressive Custom-Designed Gourmet Kitchen Boasts Large Island, Quartz Countertops & Built-in Appliances. Convenient 2pc Powder Room Completes the Main Level. Modern Open Staircase Takes You to Ensuite Laundry, 4pc Main Bath & 2 Bright Bedrooms on 2nd Level Plus Spectacular 3rd Level Primary Bedroom Retreat with Huge W/I Closet & 5pc Ensuite Boasting Floor-to-Ceiling Windows, Double Vanity, Freestanding Soaker Tub & Large Glass Shower. Conveniently Located Just Steps from Many Parks & Trails, Schools, Science Centre, Transit, Golf Course, Shopping & Many More Amenities! Quick Access to Don Valley Pkwy. (id:50886)
Property Details
| MLS® Number | C12159253 |
| Property Type | Single Family |
| Community Name | Flemingdon Park |
| Community Features | Pet Restrictions |
| Features | Balcony |
| Parking Space Total | 1 |
Building
| Bathroom Total | 3 |
| Bedrooms Above Ground | 3 |
| Bedrooms Total | 3 |
| Amenities | Security/concierge, Exercise Centre, Party Room, Visitor Parking |
| Appliances | Cooktop, Dishwasher, Dryer, Oven, Washer, Refrigerator |
| Cooling Type | Central Air Conditioning |
| Exterior Finish | Brick |
| Fireplace Present | Yes |
| Flooring Type | Porcelain Tile, Laminate |
| Half Bath Total | 1 |
| Heating Fuel | Natural Gas |
| Heating Type | Forced Air |
| Stories Total | 3 |
| Size Interior | 1,600 - 1,799 Ft2 |
| Type | Row / Townhouse |
Parking
| Underground | |
| Garage |
Land
| Acreage | No |
Rooms
| Level | Type | Length | Width | Dimensions |
|---|---|---|---|---|
| Second Level | Bedroom 2 | 3.5 m | 2.83 m | 3.5 m x 2.83 m |
| Second Level | Bedroom 3 | 4.14 m | 2.16 m | 4.14 m x 2.16 m |
| Third Level | Primary Bedroom | 4.14 m | 3.07 m | 4.14 m x 3.07 m |
| Main Level | Kitchen | 3.99 m | 3.2 m | 3.99 m x 3.2 m |
| Main Level | Dining Room | 4.14 m | 3.71 m | 4.14 m x 3.71 m |
| Main Level | Living Room | 4.14 m | 3.71 m | 4.14 m x 3.71 m |
https://www.realtor.ca/real-estate/28336321/42-sonic-way-toronto-flemingdon-park-flemingdon-park
Contact Us
Contact us for more information
Yonge Zhou
Broker
www.theelite3team.com/
1660 North Service Rd E #103
Oakville, Ontario L6H 7G3
(905) 281-2888
(905) 281-2880














