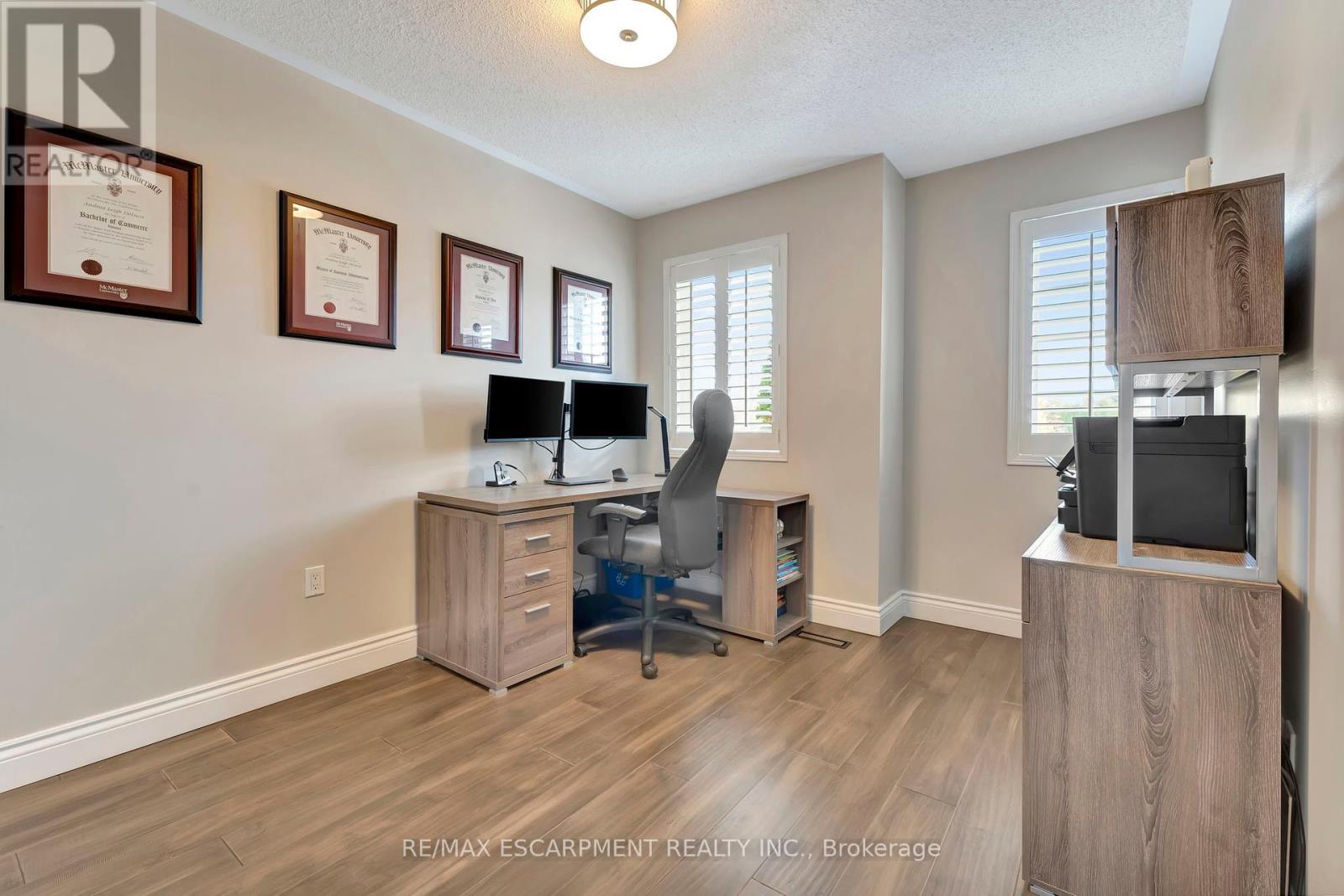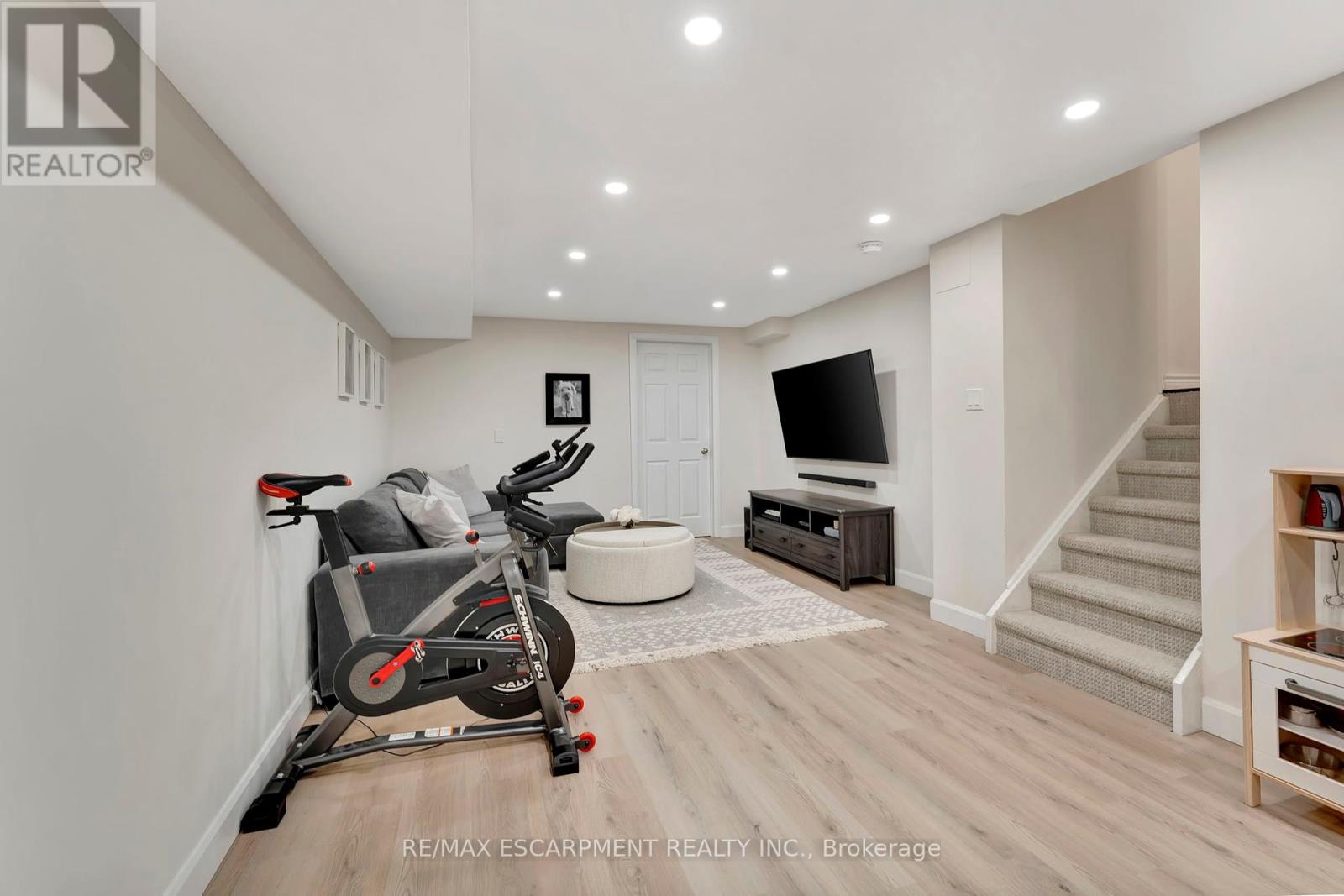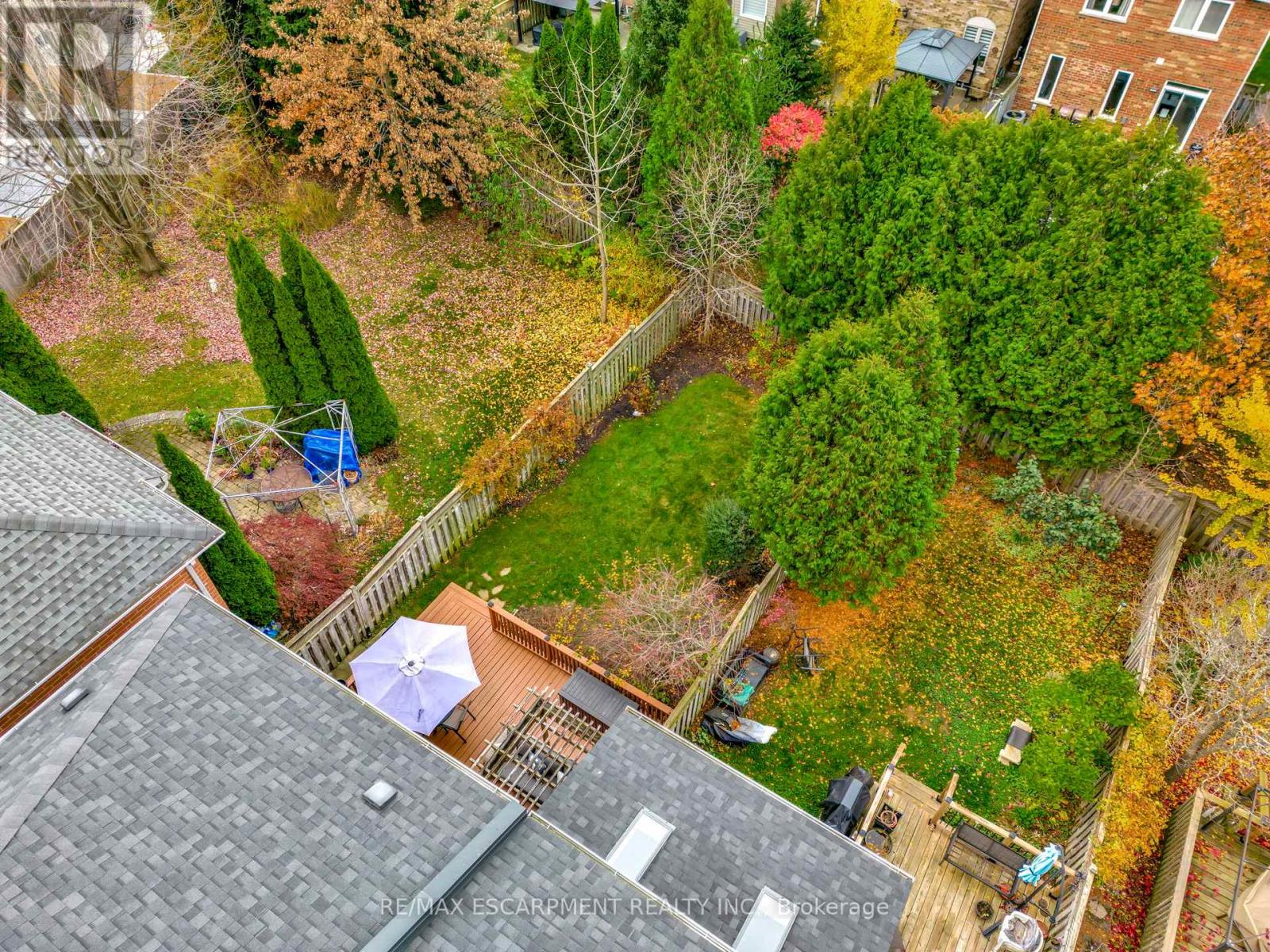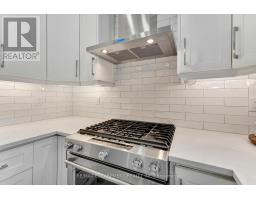42 Stevenson Street Hamilton, Ontario L9G 5A2
$849,900
Welcome to 42 Stevenson Street in the west end of Ancaster. This fully renovated home offers turnkey living with stunning finishes throughout. Upon entering, you'll be greeted by new hardwood and tile floors that flow across the open-concept main level. The chef's kitchen boasts quartz countertops, a custom backsplash, under-valance lighting, a pantry, and a breakfast bar, plus high-end KitchenAid stainless steel appliances. The open breakfast area leads to a private, fully fenced yard with an oversized patio, greenery, and a gas hookup. The home features 9-ft ceilings, pot lights, a modern staircase, upgraded fixtures, and California shutters. Upstairs, the spacious primary suite offers a W/I closet and ensuite, along with two more bedrooms and a renovated 4-piece bathroom. The finished basement provides a versatile rec room or gym. Conveniently located near the 403, shops, parks, and dining, this gem wont last long! (id:50886)
Open House
This property has open houses!
2:00 pm
Ends at:4:00 pm
2:00 pm
Ends at:4:00 pm
Property Details
| MLS® Number | X10420006 |
| Property Type | Single Family |
| Community Name | Ancaster |
| AmenitiesNearBy | Park, Schools |
| CommunityFeatures | School Bus |
| Features | Conservation/green Belt |
| ParkingSpaceTotal | 3 |
Building
| BathroomTotal | 3 |
| BedroomsAboveGround | 3 |
| BedroomsTotal | 3 |
| Appliances | Garage Door Opener Remote(s), Dishwasher, Dryer, Freezer, Garage Door Opener, Microwave, Range, Refrigerator, Stove, Washer, Window Coverings |
| BasementDevelopment | Finished |
| BasementType | Full (finished) |
| ConstructionStyleAttachment | Attached |
| CoolingType | Central Air Conditioning |
| ExteriorFinish | Brick |
| FlooringType | Hardwood |
| FoundationType | Poured Concrete |
| HalfBathTotal | 1 |
| HeatingFuel | Natural Gas |
| HeatingType | Forced Air |
| StoriesTotal | 2 |
| SizeInterior | 1099.9909 - 1499.9875 Sqft |
| Type | Row / Townhouse |
| UtilityWater | Municipal Water |
Parking
| Attached Garage |
Land
| Acreage | No |
| FenceType | Fenced Yard |
| LandAmenities | Park, Schools |
| Sewer | Sanitary Sewer |
| SizeDepth | 142 Ft ,10 In |
| SizeFrontage | 24 Ft ,4 In |
| SizeIrregular | 24.4 X 142.9 Ft ; 24.41 Ft X 135.33 Ft X 24.23 Ft X 143.21 |
| SizeTotalText | 24.4 X 142.9 Ft ; 24.41 Ft X 135.33 Ft X 24.23 Ft X 143.21 |
Rooms
| Level | Type | Length | Width | Dimensions |
|---|---|---|---|---|
| Second Level | Primary Bedroom | 4.04 m | 4.01 m | 4.04 m x 4.01 m |
| Second Level | Bathroom | Measurements not available | ||
| Second Level | Bedroom 2 | 3.43 m | 2.84 m | 3.43 m x 2.84 m |
| Second Level | Bedroom 3 | 3.25 m | 2.67 m | 3.25 m x 2.67 m |
| Second Level | Bathroom | Measurements not available | ||
| Basement | Cold Room | Measurements not available | ||
| Basement | Family Room | 7.21 m | 3.56 m | 7.21 m x 3.56 m |
| Basement | Utility Room | 3.38 m | 2.64 m | 3.38 m x 2.64 m |
| Main Level | Living Room | 9.04 m | 3.84 m | 9.04 m x 3.84 m |
| Main Level | Kitchen | 5.64 m | 2.51 m | 5.64 m x 2.51 m |
https://www.realtor.ca/real-estate/27641257/42-stevenson-street-hamilton-ancaster-ancaster
Interested?
Contact us for more information
Jamie Kovacs
Salesperson













































































