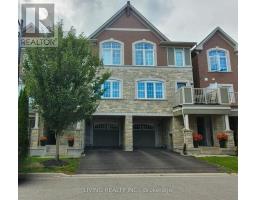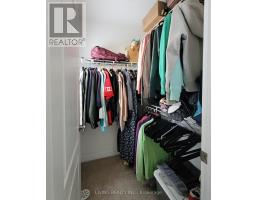42 Stocks Lane Aurora, Ontario L4G 0Y3
$950,000
Welcome to Mattamy Homes' Tansley model, 1536 SF freehold T/H located in St John's Forest Aurora. This house features direct access to the house from the garage with garbage-recycling storage outside. Gorgeous open concept layout with many upgrades including pot lights, custom window shutters, backsplash in kitchen, granite kitchen countertop, smooth ceilings, custom B/I cabinets and Roof Guard deicing cables. Spacious dining & living area, that features a large island with B/I toe-kick vacuum and W/O to balcony from living room, perfect for entertaining. Primary bedroom has a W/I closet and ensuite bathroom with glass door shower. Conveniently located near parks, schools, public transit, grocery and retail shopping, a short drive to St. Andrew's Valley Golf Club, Upper Canada Mall, GO Station, Hwy 404, Southlake Hospital. (id:50886)
Property Details
| MLS® Number | N9511201 |
| Property Type | Single Family |
| Community Name | Rural Aurora |
| AmenitiesNearBy | Hospital, Park, Public Transit, Schools |
| ParkingSpaceTotal | 3 |
| Structure | Deck |
Building
| BathroomTotal | 3 |
| BedroomsAboveGround | 3 |
| BedroomsTotal | 3 |
| Appliances | Garage Door Opener Remote(s), Central Vacuum, Water Softener, Dishwasher, Dryer, Garage Door Opener, Range, Refrigerator, Stove |
| ConstructionStyleAttachment | Attached |
| CoolingType | Central Air Conditioning |
| ExteriorFinish | Stone, Brick |
| FlooringType | Laminate, Ceramic, Carpeted |
| FoundationType | Unknown |
| HalfBathTotal | 1 |
| HeatingFuel | Natural Gas |
| HeatingType | Forced Air |
| StoriesTotal | 3 |
| SizeInterior | 1499.9875 - 1999.983 Sqft |
| Type | Row / Townhouse |
| UtilityWater | Municipal Water |
Parking
| Garage |
Land
| Acreage | No |
| LandAmenities | Hospital, Park, Public Transit, Schools |
| Sewer | Sanitary Sewer |
| SizeDepth | 44 Ft ,7 In |
| SizeFrontage | 21 Ft |
| SizeIrregular | 21 X 44.6 Ft |
| SizeTotalText | 21 X 44.6 Ft |
Rooms
| Level | Type | Length | Width | Dimensions |
|---|---|---|---|---|
| Second Level | Great Room | 3.45 m | 4.75 m | 3.45 m x 4.75 m |
| Second Level | Dining Room | 5.18 m | 3.25 m | 5.18 m x 3.25 m |
| Second Level | Kitchen | 4.57 m | 2.9 m | 4.57 m x 2.9 m |
| Third Level | Primary Bedroom | 3.35 m | 3.05 m | 3.35 m x 3.05 m |
| Third Level | Bedroom 2 | 2.74 m | 2.59 m | 2.74 m x 2.59 m |
| Third Level | Bedroom 3 | 3.05 m | 2.44 m | 3.05 m x 2.44 m |
| Ground Level | Foyer | 3.35 m | 2.54 m | 3.35 m x 2.54 m |
Utilities
| Sewer | Installed |
https://www.realtor.ca/real-estate/27581614/42-stocks-lane-aurora-rural-aurora
Interested?
Contact us for more information
Eva Ng
Salesperson
8 Steelcase Rd W Unit A
Markham, Ontario L3R 1B2
Stanley Lui
Salesperson
8 Steelcase Rd W Unit A
Markham, Ontario L3R 1B2











































