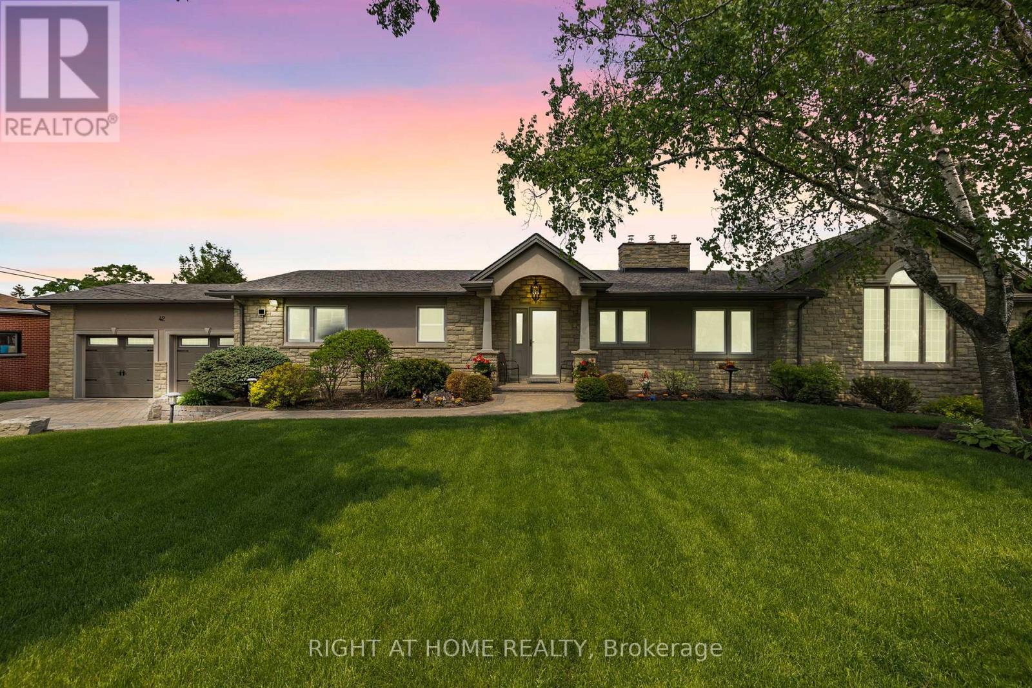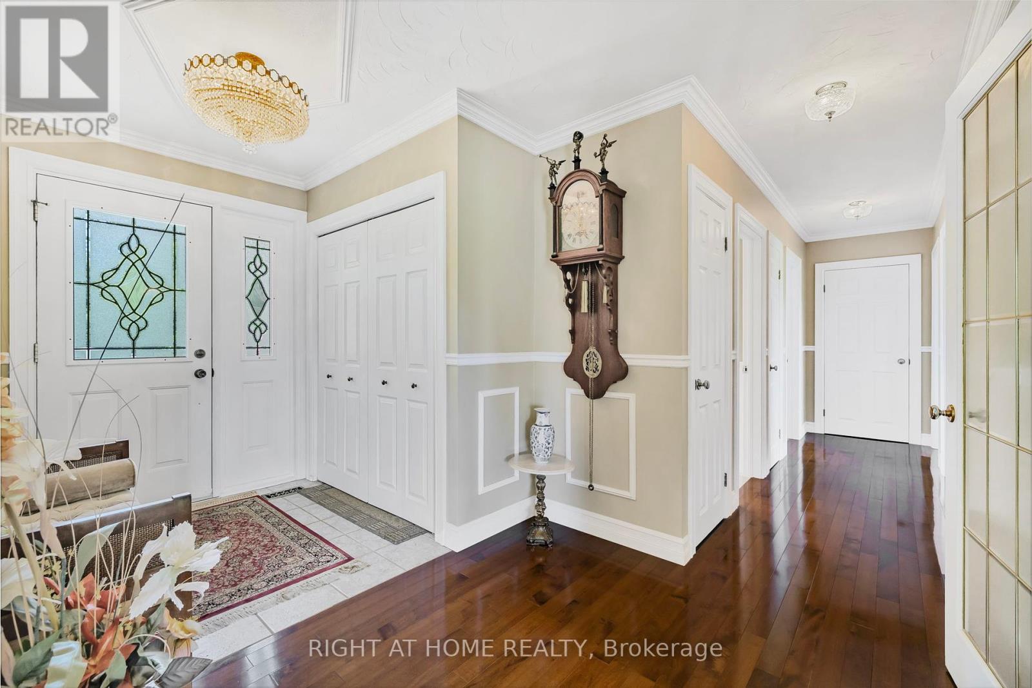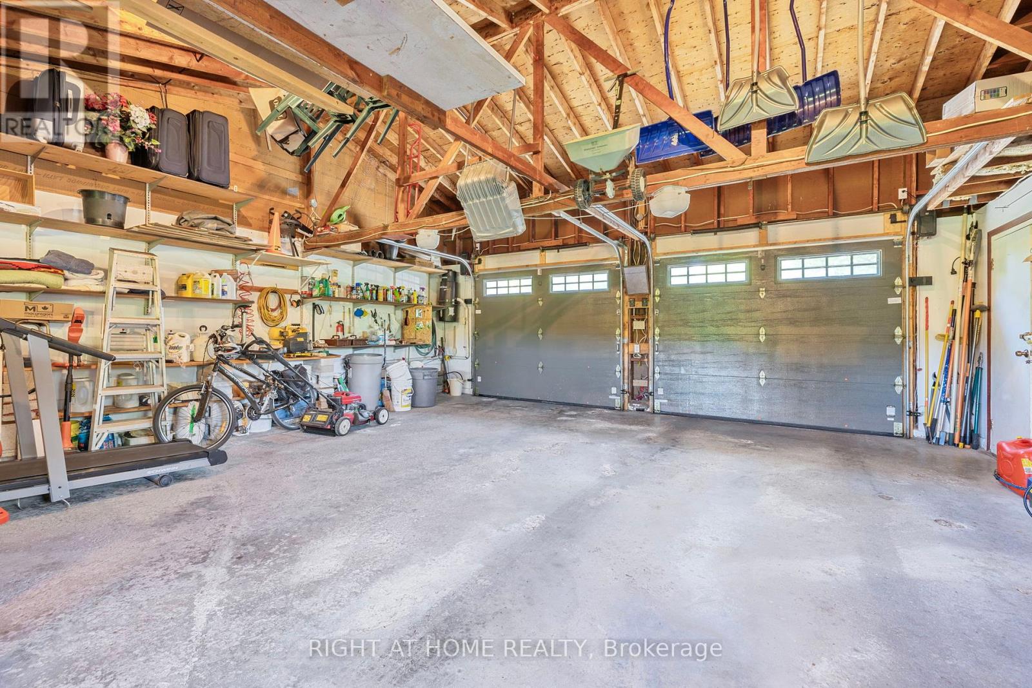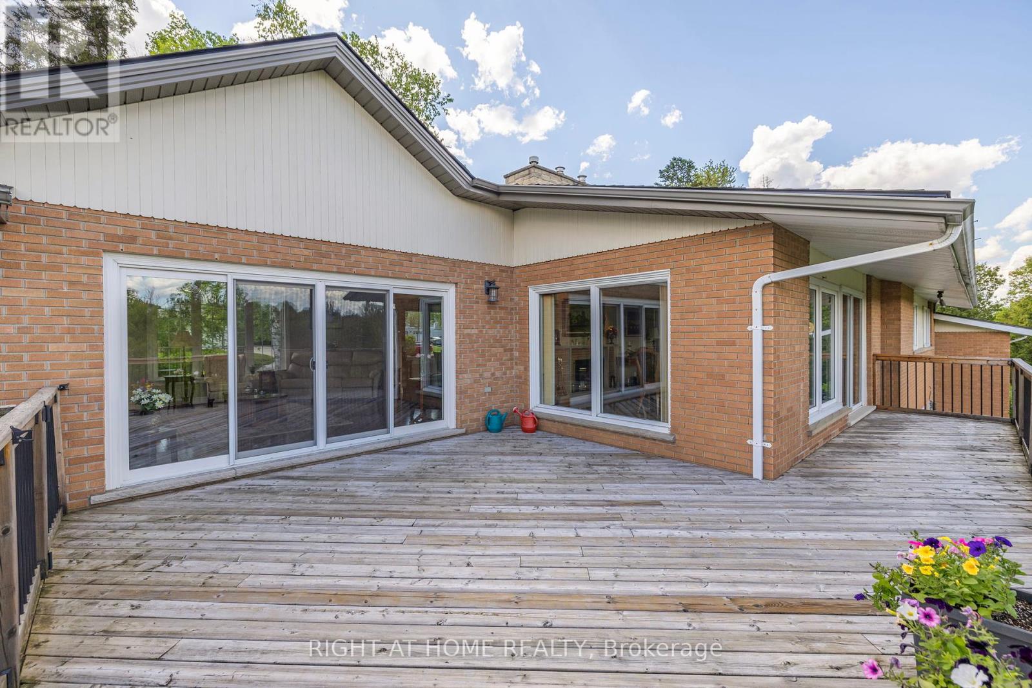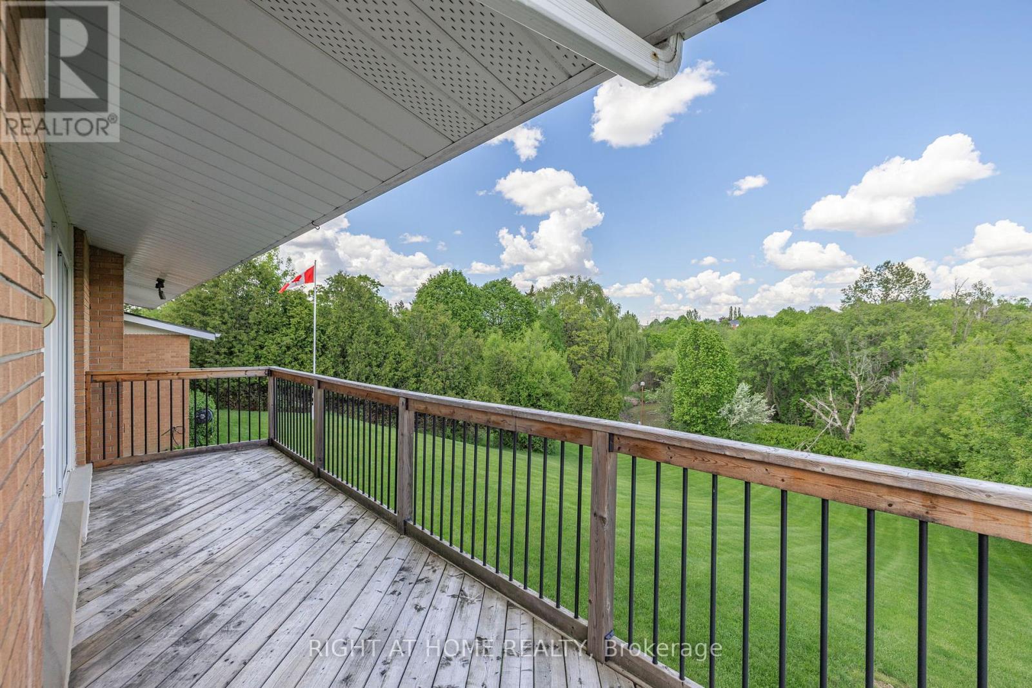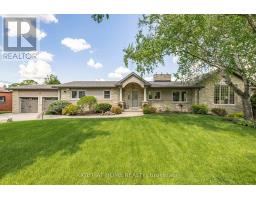42 Valleyview Road Brampton, Ontario L6Z 4P9
$1,899,777
Price Adjusted, Priced to Sell! Rarely offered bungalow with finished walkout basement, backing onto Etobicoke Creek and conservation lands. Nestled on a large 119.9' x 181.97' lot (approx. 0.5 acres), this property offers exceptional privacy, stunning views, and a tranquil year-round setting surrounded by nature and wildlife. Watch deer stroll by or a beaver swim in the creek, true country living in the city! Over 3,450 sq ft of total living space. The main floor features open-concept living, a formal dining room, large windows, gleaming hardwood floors, walkout to a spacious deck, and a bright kitchen with a breakfast area overlooking peaceful ravine views. Three generous bedrooms and a 3-piece bath complete the main level.The finished walkout basement offers a large rec room with gas fireplace, a second kitchen, two more bedrooms (or den/rec rooms), a 3-piece bath, laundry, and a separate entrance via the garage, plus two lower-level walkouts, ideal for extended family or in-law living.Over $400K invested in permitted additions, renovations, and upgrades: new brick, roof, furnace, AC, fireplaces, deck, landscaping, and cathedral ceiling in the living room. The 2024-paved double driveway fits 6+ cars. Spacious 2-car garage includes a workshop area. Features 5 gas fireplaces, gas BBQ hookup, central vac, owned HWT, and lush gardens. Located on a quiet cul-de-sac, surrounded by friendly neighbours, with direct access to the Etobicoke Trail, perfect for hiking, cycling, and dog walks. Walk to schools, groceries, transit, and major roads. A true Brampton gem! Serenity now! Visit: 42Valleyview.com for a full property tour. (id:50886)
Property Details
| MLS® Number | W12194695 |
| Property Type | Single Family |
| Community Name | Snelgrove |
| Features | Cul-de-sac, Wooded Area, Ravine, Backs On Greenbelt, Conservation/green Belt, In-law Suite |
| Parking Space Total | 8 |
| Structure | Deck, Patio(s), Porch |
| View Type | View, Direct Water View |
Building
| Bathroom Total | 2 |
| Bedrooms Above Ground | 3 |
| Bedrooms Below Ground | 2 |
| Bedrooms Total | 5 |
| Age | 51 To 99 Years |
| Amenities | Fireplace(s) |
| Appliances | Garage Door Opener Remote(s), Central Vacuum, Water Heater, Water Meter, Dishwasher, Dryer, Garage Door Opener, Two Stoves, Washer, Window Coverings, Two Refrigerators |
| Architectural Style | Bungalow |
| Basement Development | Finished |
| Basement Features | Separate Entrance, Walk Out |
| Basement Type | N/a (finished) |
| Construction Style Attachment | Detached |
| Cooling Type | Central Air Conditioning |
| Exterior Finish | Brick, Stucco |
| Fireplace Present | Yes |
| Fireplace Total | 5 |
| Flooring Type | Hardwood |
| Foundation Type | Unknown |
| Heating Fuel | Natural Gas |
| Heating Type | Forced Air |
| Stories Total | 1 |
| Size Interior | 1,500 - 2,000 Ft2 |
| Type | House |
| Utility Water | Municipal Water |
Parking
| Attached Garage | |
| Garage |
Land
| Acreage | No |
| Landscape Features | Landscaped, Lawn Sprinkler |
| Sewer | Septic System |
| Size Depth | 181 Ft ,6 In |
| Size Frontage | 119 Ft ,10 In |
| Size Irregular | 119.9 X 181.5 Ft |
| Size Total Text | 119.9 X 181.5 Ft|1/2 - 1.99 Acres |
| Surface Water | River/stream |
| Zoning Description | A1 |
Rooms
| Level | Type | Length | Width | Dimensions |
|---|---|---|---|---|
| Lower Level | Bedroom 4 | 4.22 m | 6.43 m | 4.22 m x 6.43 m |
| Lower Level | Bedroom 5 | 5.11 m | 5.64 m | 5.11 m x 5.64 m |
| Lower Level | Bathroom | 3.25 m | 1.68 m | 3.25 m x 1.68 m |
| Lower Level | Living Room | 4.42 m | 8.31 m | 4.42 m x 8.31 m |
| Lower Level | Kitchen | 4.44 m | 3.23 m | 4.44 m x 3.23 m |
| Ground Level | Living Room | 5.23 m | 5.79 m | 5.23 m x 5.79 m |
| Ground Level | Dining Room | 4.85 m | 6.45 m | 4.85 m x 6.45 m |
| Ground Level | Kitchen | 3.94 m | 3.18 m | 3.94 m x 3.18 m |
| Ground Level | Eating Area | 3.91 m | 2.59 m | 3.91 m x 2.59 m |
| Ground Level | Bedroom | 4.55 m | 3.56 m | 4.55 m x 3.56 m |
| Ground Level | Bedroom 2 | 3.25 m | 3.96 m | 3.25 m x 3.96 m |
| Ground Level | Bedroom 3 | 3.25 m | 3.96 m | 3.25 m x 3.96 m |
| Ground Level | Bathroom | 3.28 m | 2.44 m | 3.28 m x 2.44 m |
Utilities
| Cable | Installed |
| Electricity | Installed |
https://www.realtor.ca/real-estate/28413261/42-valleyview-road-brampton-snelgrove-snelgrove
Contact Us
Contact us for more information
Peter Vander Schaaf
Salesperson
www.askpeter.ca/
facebook.com/pvsrealestate
@askpeter_ca/
(705) 797-4875
(705) 726-5558
www.rightathomerealty.com/





