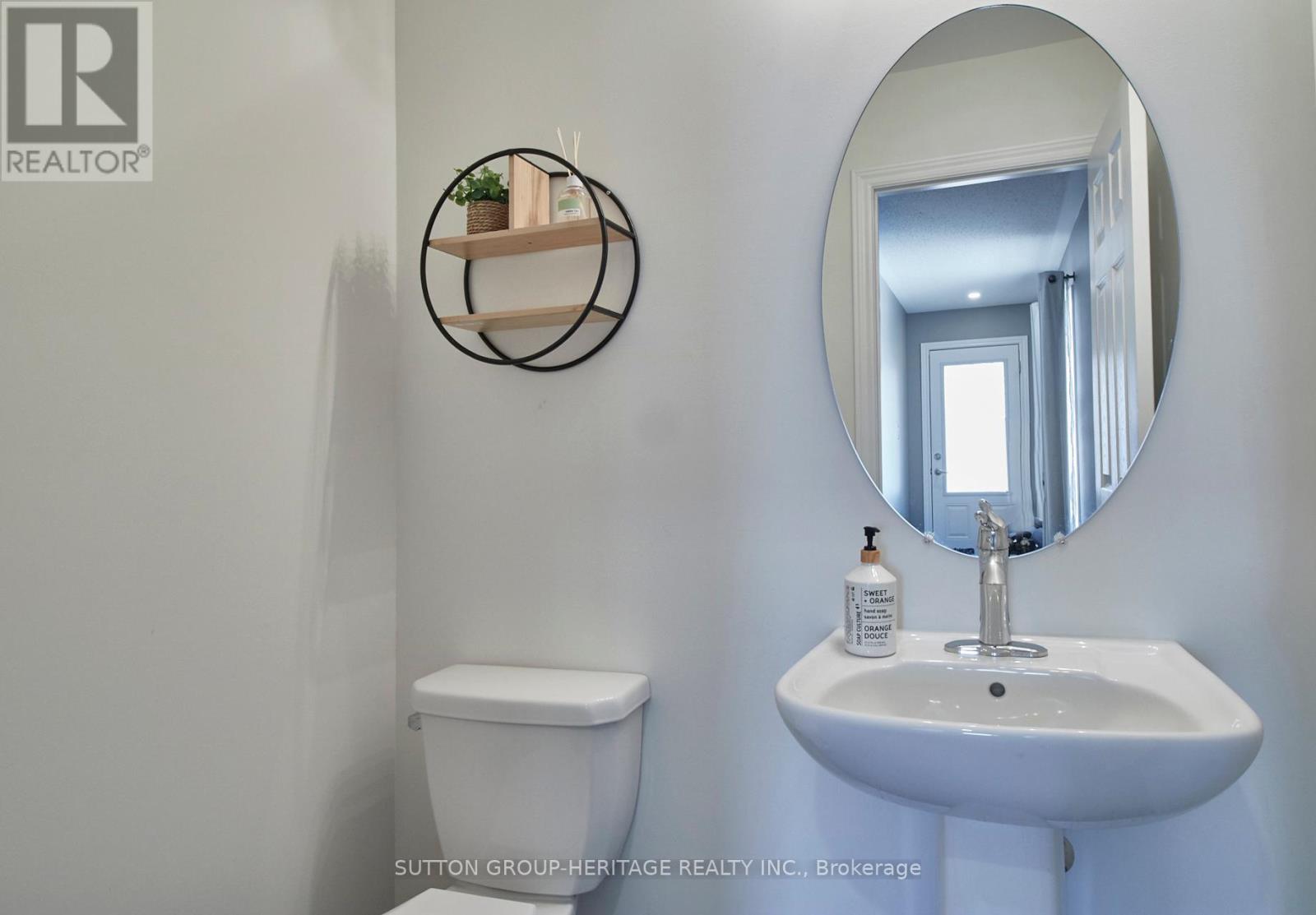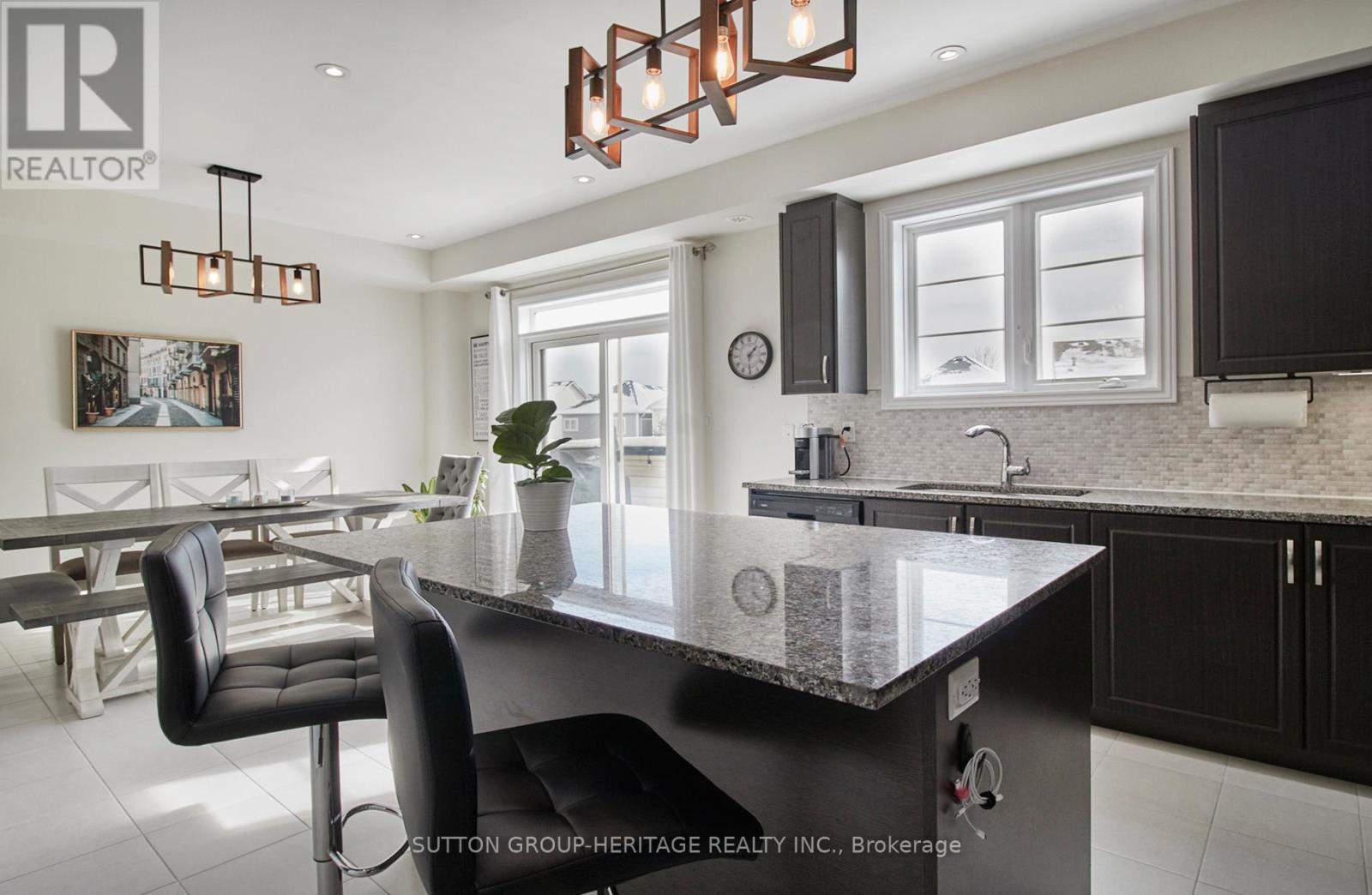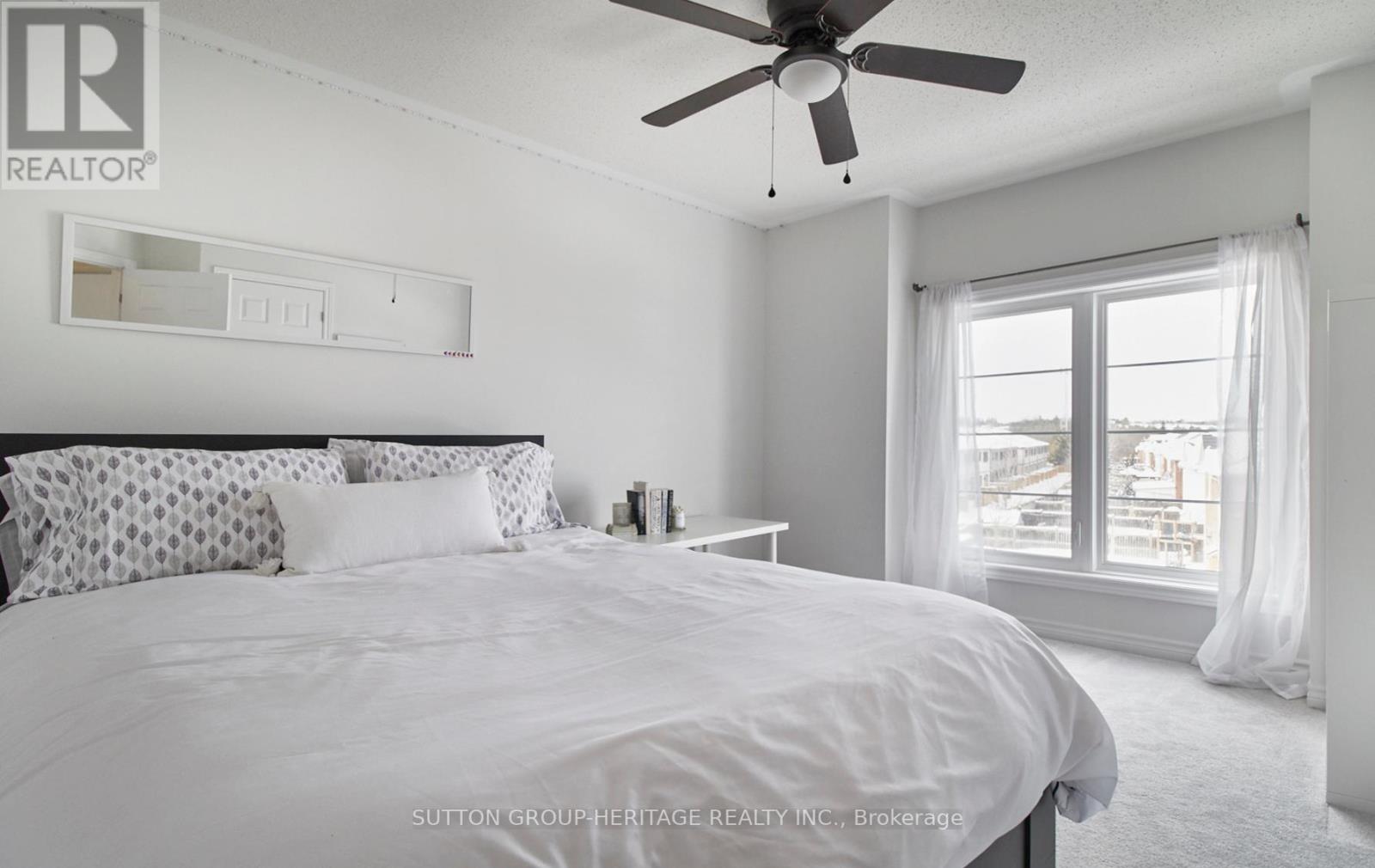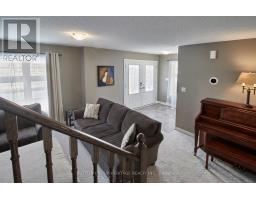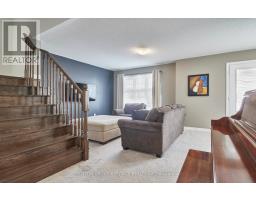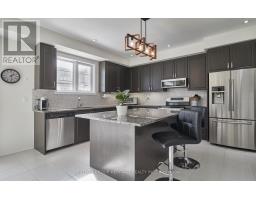42 Westbury Way Whitby, Ontario L1M 0L9
$970,000
Stunning 2334 sq ft Sorbara end unit townhome featuring double car garage wired for EV Charger! This immaculate family home features luxury updates throughout including extensive hardwood floors & staircase, pot lighting, smooth ceilings, & more! Inviting main floor entry with convenient garage access, 2pc bath & spacious family room. The 2nd level offers a sun filled open concept floor plan with a gourmet kitchen complete with granite counters, large centre island, stainless steel appliances & ceramic floors. Generous breakfast area with sliding glass walk-out to a huge terrace. Living room with cozy gas fireplace is open to the formal dining area - perfect for entertaining! The 3rd floor boasts 3 generous bedrooms including an impressive primary retreat with a spa like 5 pc ensuite & walk-in closet. Laundry is conveniently located on the 3rd level. Located minutes from Hwy 407, Brooklin Town Centre Shopping Mall, restaurants, banks, parks & schools. (id:50886)
Open House
This property has open houses!
2:00 pm
Ends at:4:00 pm
Property Details
| MLS® Number | E11984893 |
| Property Type | Single Family |
| Community Name | Brooklin |
| Amenities Near By | Park, Public Transit, Schools |
| Features | Cul-de-sac |
| Parking Space Total | 3 |
Building
| Bathroom Total | 3 |
| Bedrooms Above Ground | 3 |
| Bedrooms Total | 3 |
| Amenities | Fireplace(s) |
| Appliances | Dishwasher, Dryer, Garage Door Opener, Humidifier, Microwave, Refrigerator, Stove, Washer |
| Basement Development | Unfinished |
| Basement Type | N/a (unfinished) |
| Construction Style Attachment | Attached |
| Cooling Type | Central Air Conditioning |
| Exterior Finish | Brick, Vinyl Siding |
| Fireplace Present | Yes |
| Fireplace Total | 1 |
| Flooring Type | Ceramic, Hardwood |
| Foundation Type | Concrete |
| Half Bath Total | 1 |
| Heating Fuel | Natural Gas |
| Heating Type | Forced Air |
| Stories Total | 3 |
| Size Interior | 2,000 - 2,500 Ft2 |
| Type | Row / Townhouse |
| Utility Water | Municipal Water |
Parking
| Garage |
Land
| Acreage | No |
| Land Amenities | Park, Public Transit, Schools |
| Sewer | Sanitary Sewer |
| Size Depth | 67 Ft |
| Size Frontage | 28 Ft ,4 In |
| Size Irregular | 28.4 X 67 Ft |
| Size Total Text | 28.4 X 67 Ft |
Rooms
| Level | Type | Length | Width | Dimensions |
|---|---|---|---|---|
| Second Level | Kitchen | 4.48 m | 4.5 m | 4.48 m x 4.5 m |
| Second Level | Eating Area | 2.64 m | 4.08 m | 2.64 m x 4.08 m |
| Second Level | Living Room | 6 m | 3.5 m | 6 m x 3.5 m |
| Second Level | Dining Room | 3.64 m | 3.52 m | 3.64 m x 3.52 m |
| Third Level | Primary Bedroom | 3.95 m | 3.74 m | 3.95 m x 3.74 m |
| Third Level | Bedroom 2 | 3.22 m | 3.12 m | 3.22 m x 3.12 m |
| Third Level | Bedroom 3 | 3.21 m | 3.52 m | 3.21 m x 3.52 m |
| Ground Level | Family Room | 4.78 m | 3.39 m | 4.78 m x 3.39 m |
https://www.realtor.ca/real-estate/27944447/42-westbury-way-whitby-brooklin-brooklin
Contact Us
Contact us for more information
Randolph Lengauer
Salesperson
14 Gibbons Street
Oshawa, Ontario L1J 4X7
(905) 436-0990
(905) 436-6045









