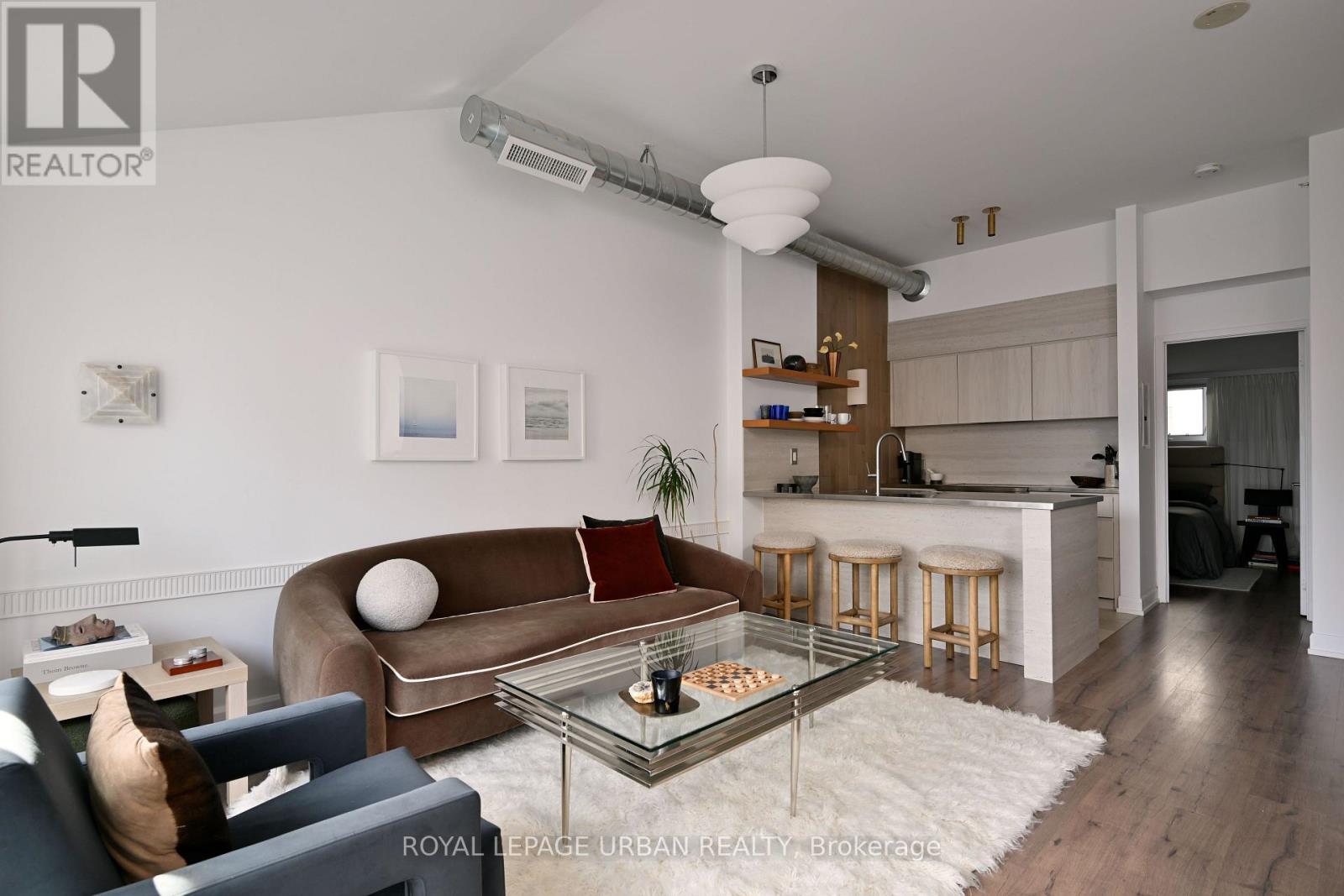420 - 1410 Dupont Street Toronto, Ontario M6H 2B1
$2,700 Monthly
This beautifully updated and rarely available 1-bedroom, 1-bathroom condo offers 647 sq ft of thoughtfully designed living space, complemented by a highly private 100 sq ft south-facing terrace. The spacious primary bedroom features a walk-in closet with flexible storage potential, while the kitchen and bathroom were tastefully upgraded within the past year. With no units above, this condo offers exceptional privacy and tranquility. Includes parking for added convenience. Enjoy direct access to Food Basics and Shoppers Drug Mart, plus building amenities such as a gym, concierge, and visitor parking. An ideal condo in a well-connected, urban location! (id:50886)
Property Details
| MLS® Number | W12376420 |
| Property Type | Single Family |
| Community Name | Dovercourt-Wallace Emerson-Junction |
| Amenities Near By | Park, Public Transit, Place Of Worship, Schools |
| Community Features | Pet Restrictions, Community Centre |
| Features | Elevator, In Suite Laundry |
| Parking Space Total | 1 |
Building
| Bathroom Total | 1 |
| Bedrooms Above Ground | 1 |
| Bedrooms Total | 1 |
| Amenities | Security/concierge, Exercise Centre, Party Room, Visitor Parking |
| Appliances | Dishwasher, Dryer, Hood Fan, Stove, Washer, Refrigerator |
| Cooling Type | Central Air Conditioning |
| Exterior Finish | Brick |
| Heating Fuel | Natural Gas |
| Heating Type | Forced Air |
| Size Interior | 600 - 699 Ft2 |
| Type | Apartment |
Parking
| Underground | |
| Garage |
Land
| Acreage | No |
| Land Amenities | Park, Public Transit, Place Of Worship, Schools |
Rooms
| Level | Type | Length | Width | Dimensions |
|---|---|---|---|---|
| Main Level | Kitchen | 4.57 m | 2.44 m | 4.57 m x 2.44 m |
| Main Level | Dining Room | 3.66 m | 1.22 m | 3.66 m x 1.22 m |
| Main Level | Living Room | 3.66 m | 2.74 m | 3.66 m x 2.74 m |
| Main Level | Primary Bedroom | 3.03 m | 3.35 m | 3.03 m x 3.35 m |
Contact Us
Contact us for more information
Jake Carroll
Salesperson
840 Pape Avenue
Toronto, Ontario M4K 3T6
(416) 461-9900
(416) 461-9270









































