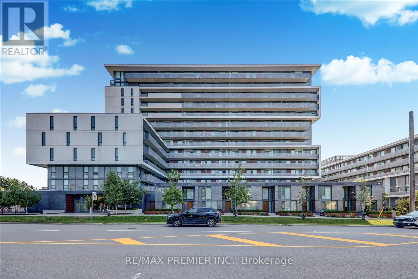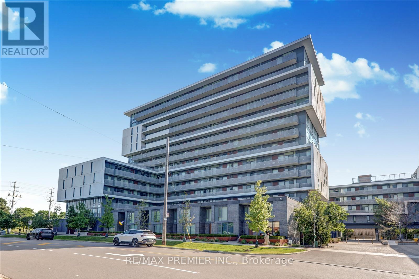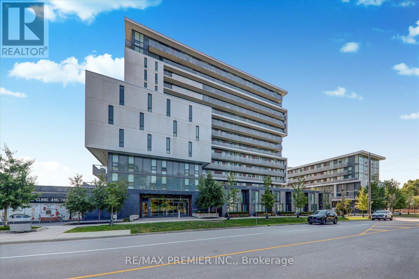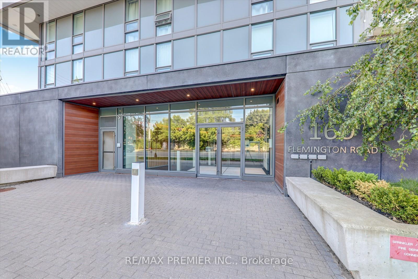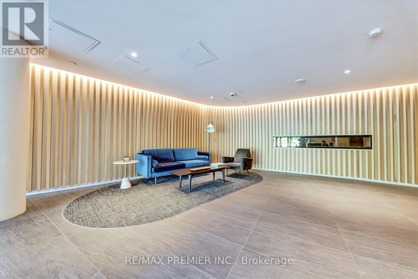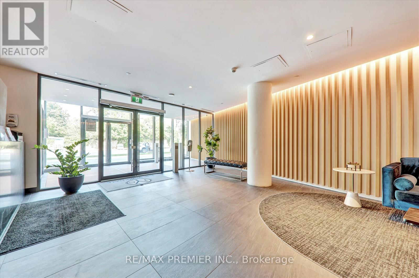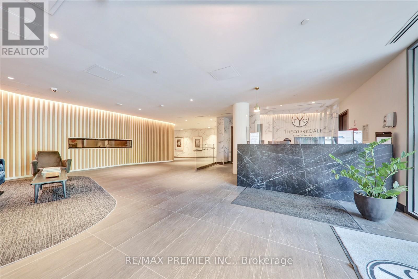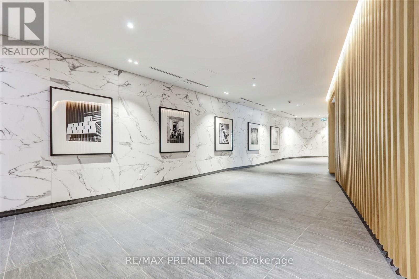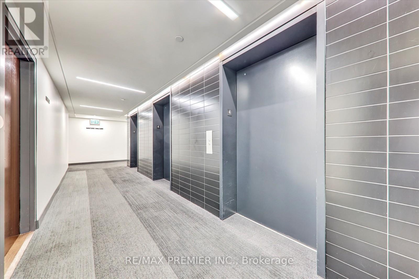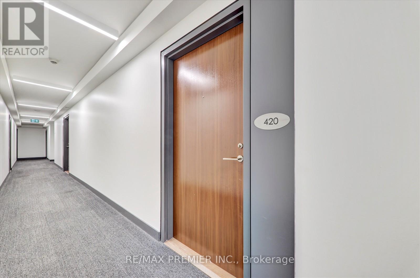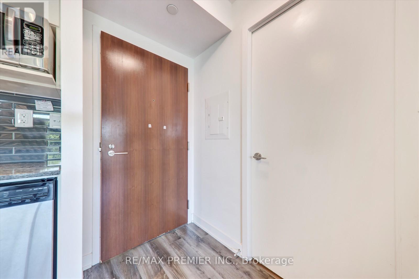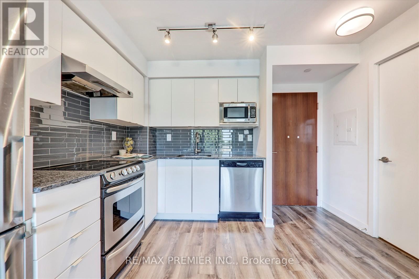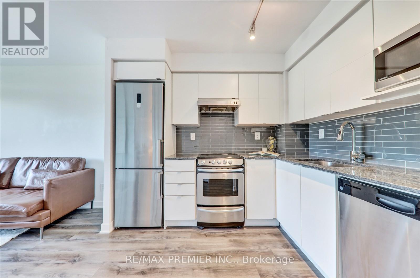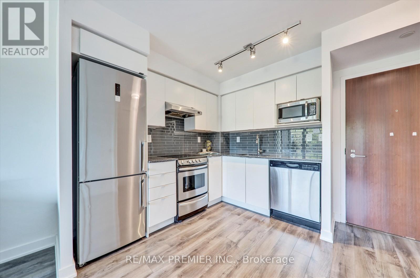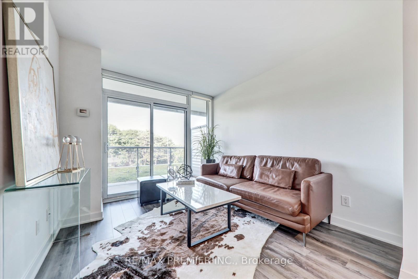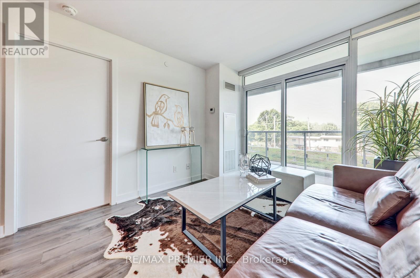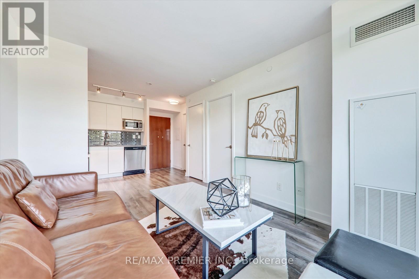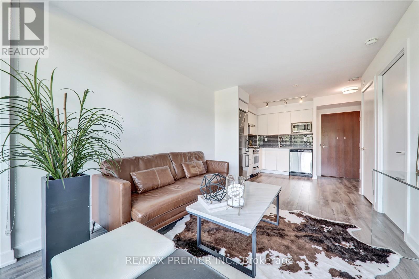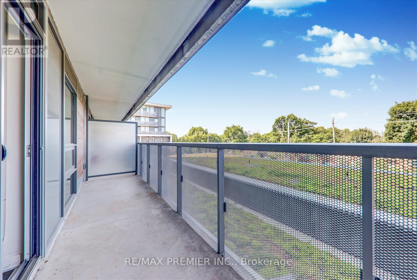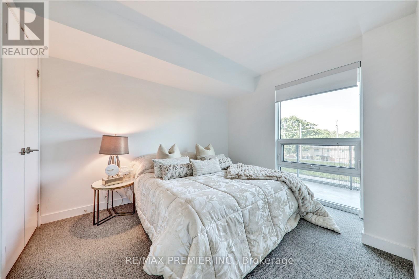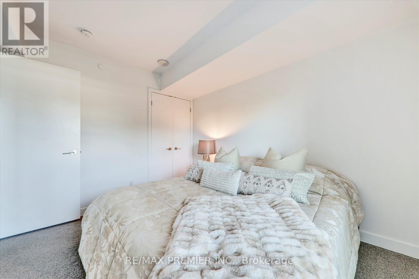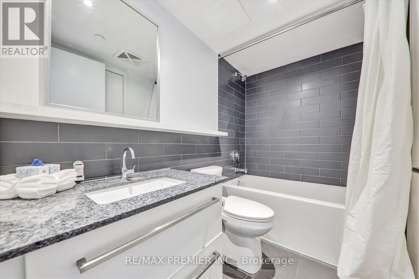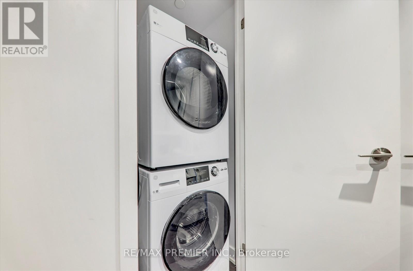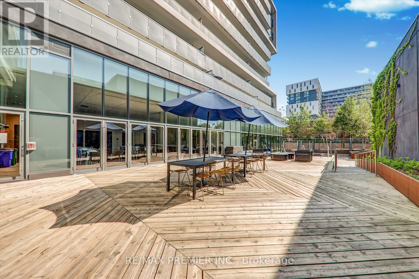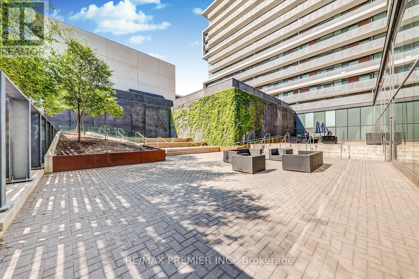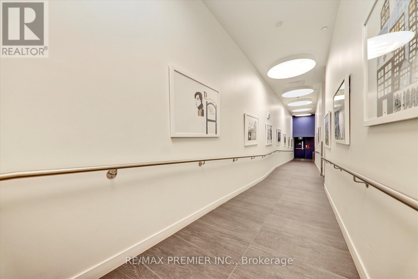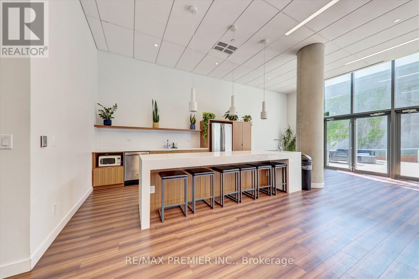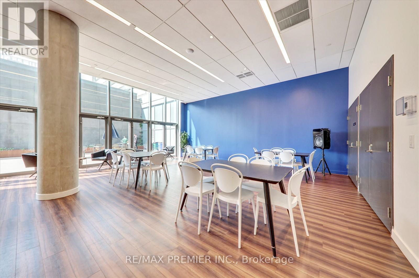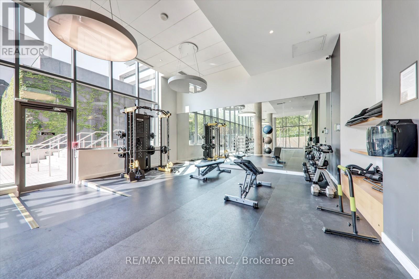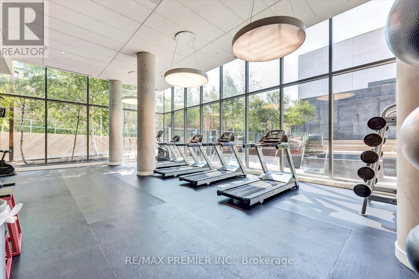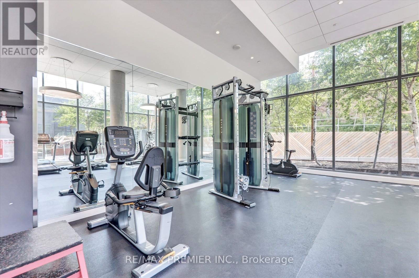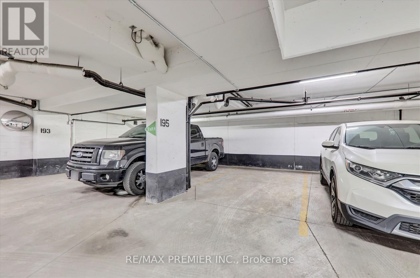420 - 160 Flemington Road Toronto, Ontario M6A 0A9
$485,000Maintenance, Heat, Common Area Maintenance, Insurance
$435.55 Monthly
Maintenance, Heat, Common Area Maintenance, Insurance
$435.55 MonthlyLive In This Luxury Yorkdale Condo! 1 PARKING (B195)and locker (B254) included!!! Great layout-Open Concept Kitchen Granite countertops With Large Private Balcony. Luxurious Finishes, Floor To Ceiling Windows, Granite Countertop, Smooth Ceiling, Sunny And Bright. Very Convenient Location. Close To All Amenities. Minutes To York U, U Of T, Ryerson, And Downtown Toronto. Easy access to GO train. Just Steps To The TTC/Yorkdale Mall/ Gourmet Restaurants And Unbeatable Urban Convenience. Easy Access To Hwy 401 & Allen Expressway. lots of visitor parking. Amenities include Fitness Centre, Cardio Room, Locker Room, Party Room & Guest Suites. The winning combination of excellent transit connections, a location in a new master-planned community and easy access to one of the GTAs premier shopping centres is expected to yield a high resale value for condo units in the Yorkdale area. (id:50886)
Property Details
| MLS® Number | W12260658 |
| Property Type | Single Family |
| Community Name | Yorkdale-Glen Park |
| Amenities Near By | Hospital, Park, Public Transit |
| Community Features | Pets Allowed With Restrictions |
| Features | Elevator, Balcony, In Suite Laundry |
| Parking Space Total | 1 |
Building
| Bathroom Total | 1 |
| Bedrooms Above Ground | 1 |
| Bedrooms Total | 1 |
| Amenities | Security/concierge, Exercise Centre, Party Room, Storage - Locker |
| Appliances | Blinds, Dishwasher, Dryer, Hood Fan, Stove, Washer, Refrigerator |
| Basement Type | None |
| Cooling Type | Central Air Conditioning |
| Exterior Finish | Concrete |
| Heating Fuel | Natural Gas |
| Heating Type | Forced Air |
| Size Interior | 500 - 599 Ft2 |
| Type | Apartment |
Parking
| Underground | |
| Garage |
Land
| Acreage | No |
| Land Amenities | Hospital, Park, Public Transit |
Rooms
| Level | Type | Length | Width | Dimensions |
|---|---|---|---|---|
| Main Level | Kitchen | 6.16 m | 3.02 m | 6.16 m x 3.02 m |
| Main Level | Dining Room | 6.16 m | 3.38 m | 6.16 m x 3.38 m |
| Main Level | Living Room | 6.16 m | 3.38 m | 6.16 m x 3.38 m |
| Main Level | Bedroom | 3.41 m | 2.83 m | 3.41 m x 2.83 m |
Contact Us
Contact us for more information
Bandana Bhatia
Salesperson
9100 Jane St Bldg L #77
Vaughan, Ontario L4K 0A4
(416) 987-8000
(416) 987-8001

