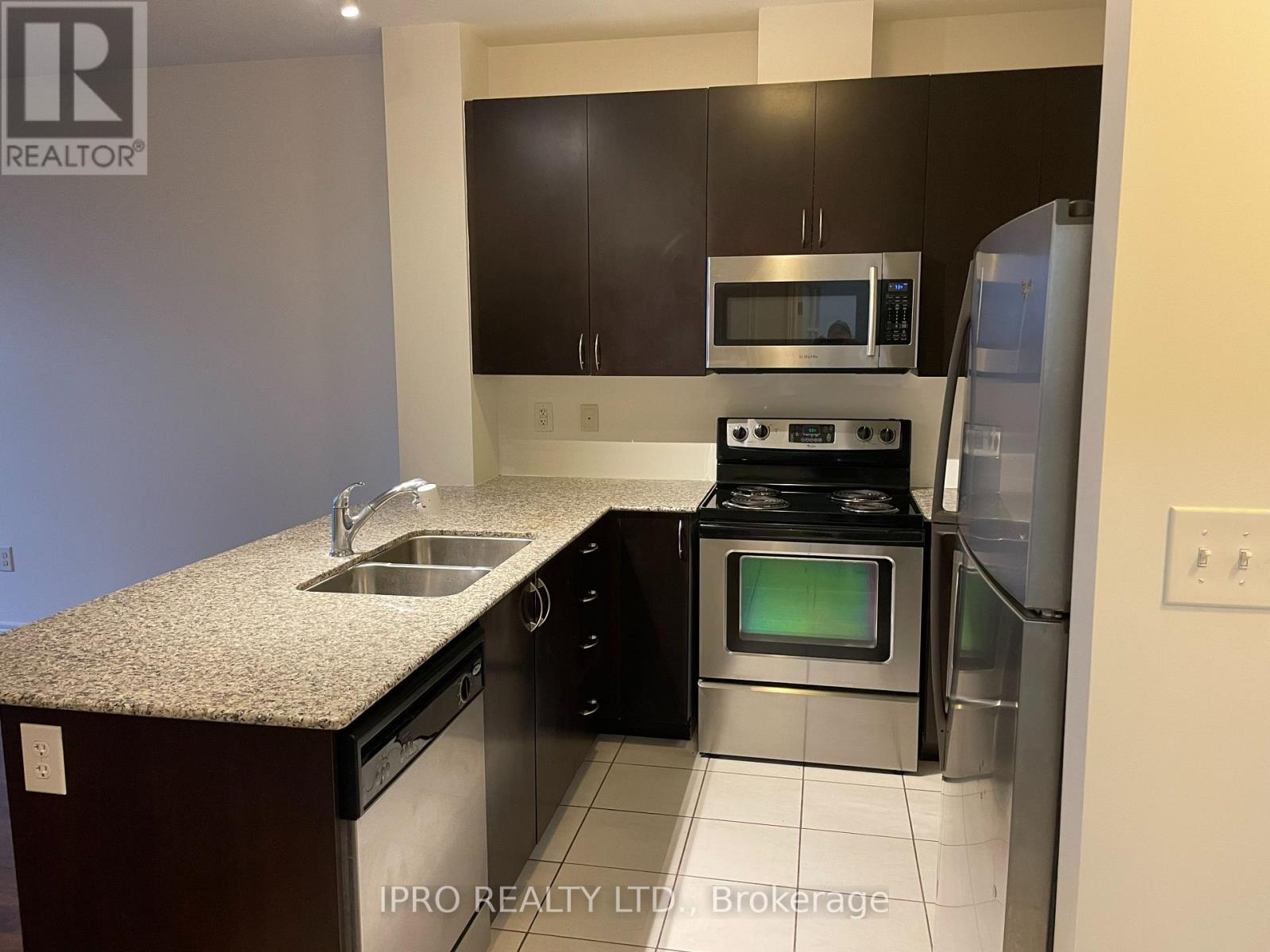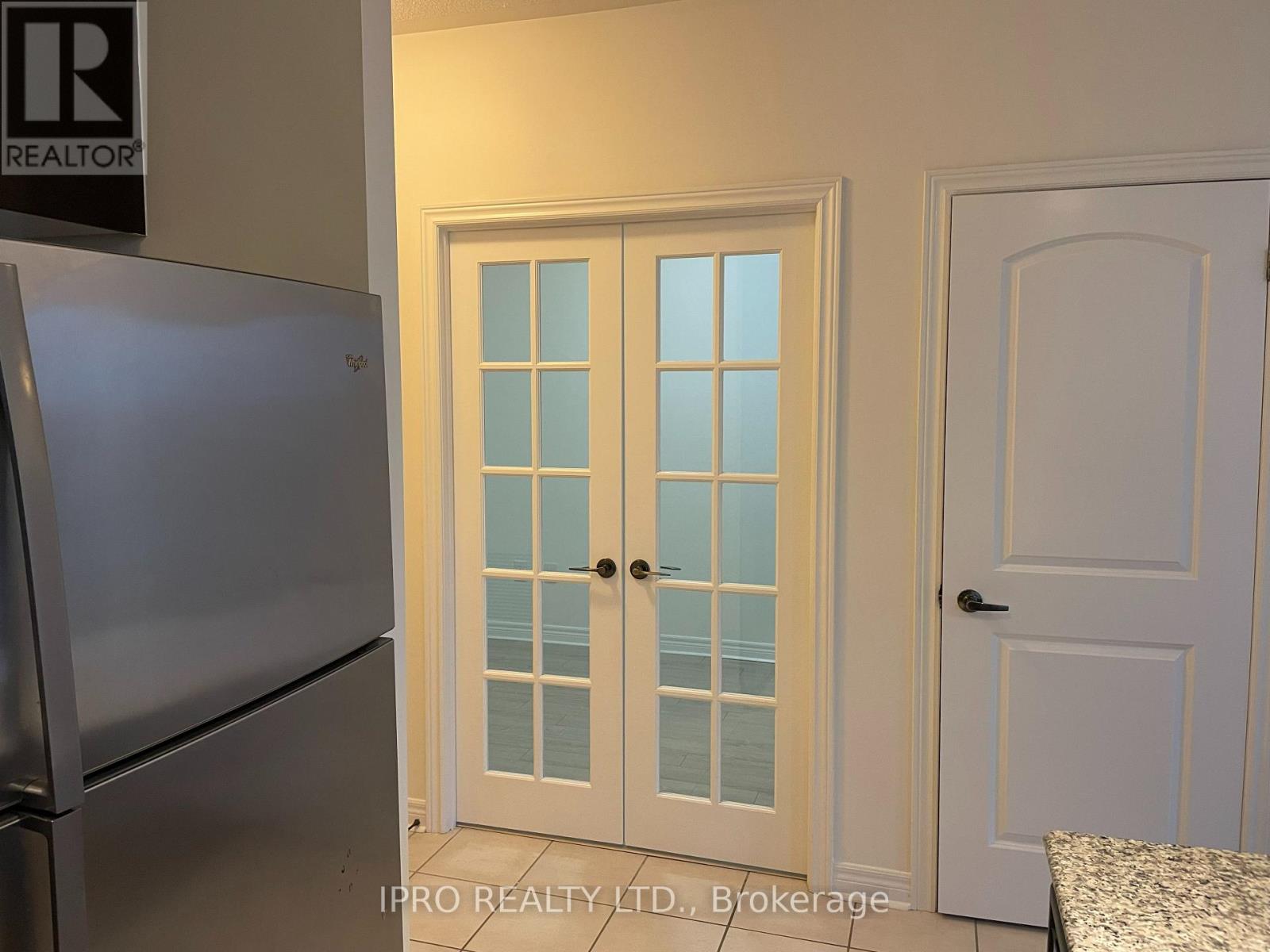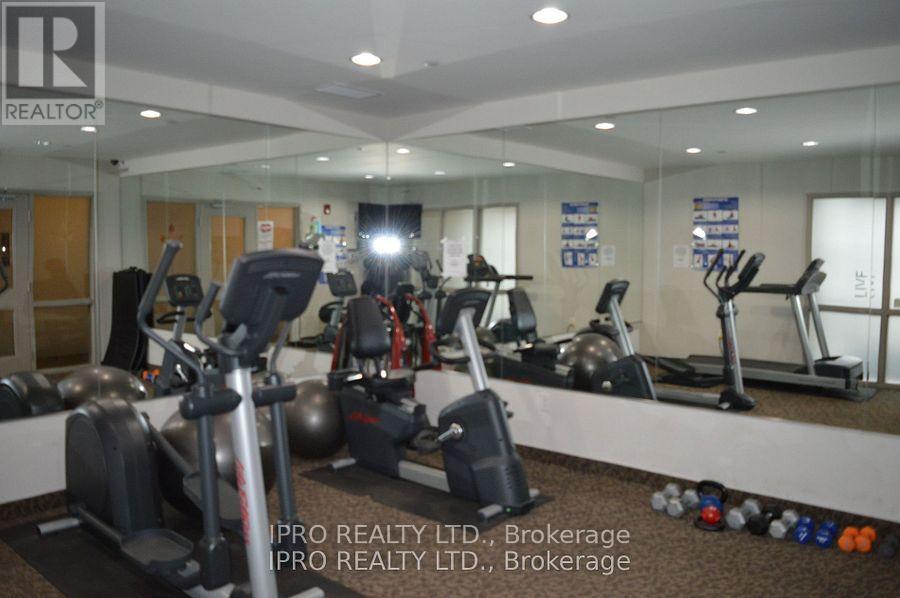420 - 383 Main Street W Milton, Ontario L9T 8K8
2 Bedroom
1 Bathroom
699.9943 - 798.9932 sqft
Central Air Conditioning
Forced Air
$2,450 Monthly
1 Bdrm Plus Den, Magnificent North West Views, Located In Downtown Milton, Walk To Go Transit, Shopping And Restaurants, Features: Freshly painted unit, Kitchen With Granite Counters, Stainless Steel Appliances, Pantry, 9 Ft Ceilings, Laminate Floors Through Out, Den With French Doors, Ideal To Use As An Office Or Extra Room, Living room with walk out to open balcony, Comes With 1 Underground Parking And 1 Storage Locker (id:50886)
Property Details
| MLS® Number | W10412363 |
| Property Type | Single Family |
| Community Name | Old Milton |
| AmenitiesNearBy | Schools, Public Transit, Park, Hospital |
| CommunityFeatures | Pet Restrictions, Community Centre |
| Features | Hillside, Balcony |
| ParkingSpaceTotal | 1 |
Building
| BathroomTotal | 1 |
| BedroomsAboveGround | 1 |
| BedroomsBelowGround | 1 |
| BedroomsTotal | 2 |
| Amenities | Visitor Parking, Party Room, Exercise Centre, Recreation Centre, Storage - Locker |
| Appliances | Water Heater, Dishwasher, Microwave, Refrigerator, Stove, Window Coverings |
| CoolingType | Central Air Conditioning |
| ExteriorFinish | Concrete |
| FireProtection | Monitored Alarm |
| FlooringType | Laminate, Ceramic |
| FoundationType | Concrete |
| HeatingType | Forced Air |
| SizeInterior | 699.9943 - 798.9932 Sqft |
| Type | Apartment |
Land
| Acreage | No |
| LandAmenities | Schools, Public Transit, Park, Hospital |
| SurfaceWater | Lake/pond |
Rooms
| Level | Type | Length | Width | Dimensions |
|---|---|---|---|---|
| Flat | Living Room | 5.58 m | 3.61 m | 5.58 m x 3.61 m |
| Flat | Dining Room | 5.58 m | 3.61 m | 5.58 m x 3.61 m |
| Flat | Kitchen | 2.64 m | 2.64 m | 2.64 m x 2.64 m |
| Flat | Bedroom | 4.13 m | 2.32 m | 4.13 m x 2.32 m |
| Flat | Den | 2.91 m | 2.32 m | 2.91 m x 2.32 m |
| Flat | Laundry Room | 1.96 m | 1.96 m | 1.96 m x 1.96 m |
https://www.realtor.ca/real-estate/27627505/420-383-main-street-w-milton-old-milton-old-milton
Interested?
Contact us for more information
Suresh Bodalia
Broker
Ipro Realty Ltd.
55 Ontario St Unit A5a-C
Milton, Ontario L9T 2M3
55 Ontario St Unit A5a-C
Milton, Ontario L9T 2M3







































