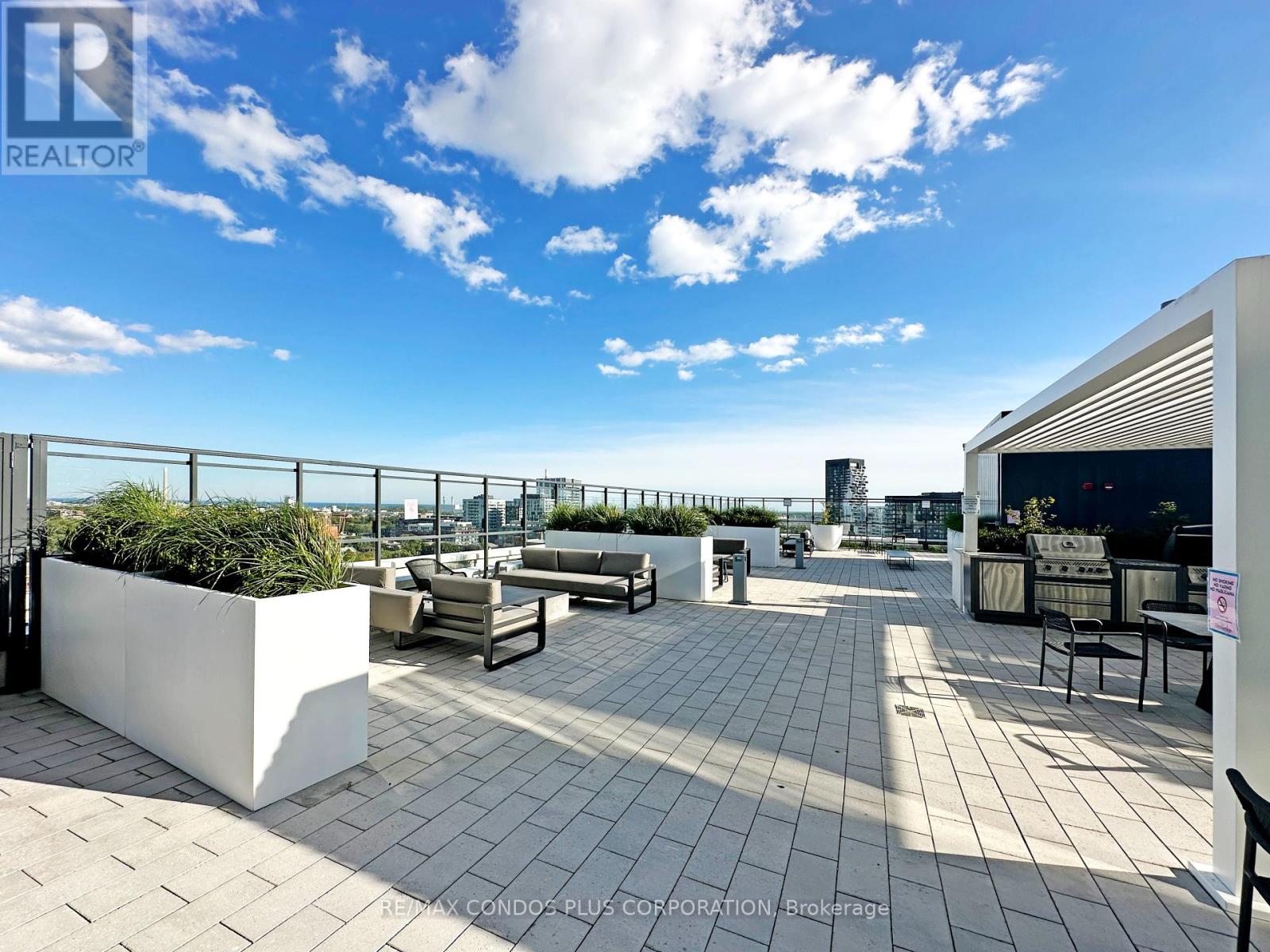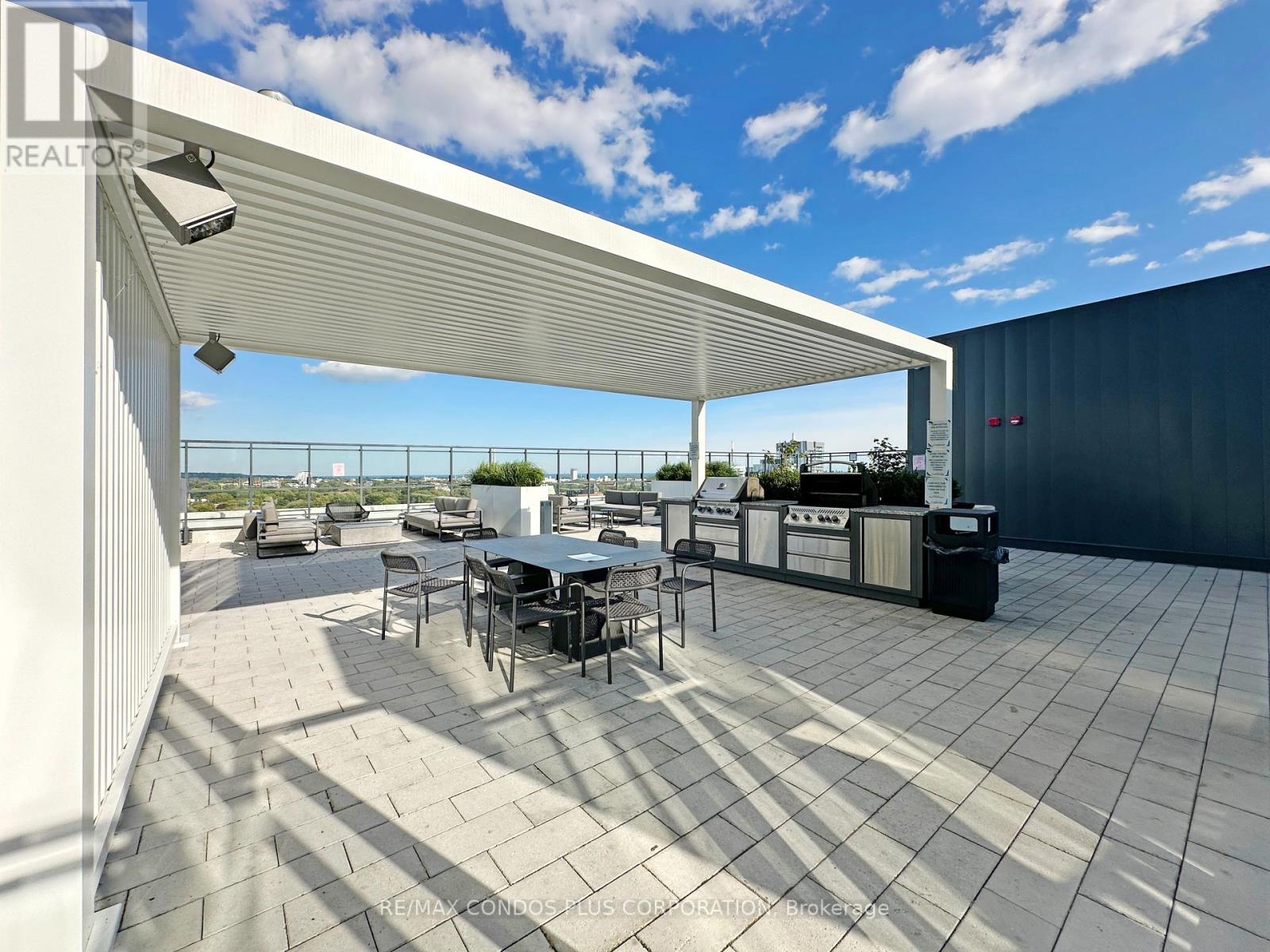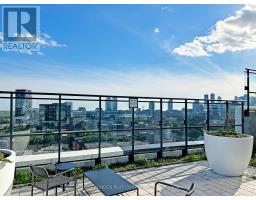420 - 5 Defries Street Toronto, Ontario M5A 0W7
$599,000Maintenance, Common Area Maintenance, Insurance
$471.02 Monthly
Maintenance, Common Area Maintenance, Insurance
$471.02 MonthlyWelcome to Urban Luxury at River & Fifth! This stunning 2-bedroom, 2-bathroom unit offers modern finishes and high-end features in an unbeatable location. With 9-foot smooth ceilings and energy-efficient kitchen appliances, this unit exudes contemporary elegance. The quartz countertops and custom cabinetry in the kitchen create a sleek and functional cooking space. The primary bedroom features a private ensuite bath, while both spacious bedrooms offer ample natural light and large closets with custom shelving. The main bathroom showcases a frameless shower with a rainfall shower-head and luxurious porcelain tiles throughout. Located just a short stroll from the Distillery District, Corktown, and Toronto's vibrant downtown core, you're minutes away from an array of trendy dining spots, cafes, and boutique shopping. For outdoor enthusiasts, the nearby Corktown Common offers expansive green spaces, walking and biking trails, and playgrounds. Regent Park is also close by, featuring an Aquatic Centre, athletic fields, and community programming. You can also enjoy the Underpass Park with its skatepark and basketball courts. Commuting is a breeze with easy access to the Don Valley Parkway (DVP) and Gardiner Expressway, and TTC stops just steps away. The building itself offers top-notch amenities, including a Skyline Rooftop pool, BBQ area, and a fully equipped gym, all with serene riverfront views that perfectly balance the vibrant urban lifestyle. **** EXTRAS **** Fridge, Stove, Range Hood, Dishwasher, Washer/Drier, All existing ELFs and window coverings. (id:50886)
Property Details
| MLS® Number | C10420444 |
| Property Type | Single Family |
| Community Name | Regent Park |
| AmenitiesNearBy | Park, Place Of Worship, Public Transit |
| CommunityFeatures | Pet Restrictions, Community Centre |
| Features | Balcony |
Building
| BathroomTotal | 2 |
| BedroomsAboveGround | 2 |
| BedroomsTotal | 2 |
| Amenities | Security/concierge, Exercise Centre, Party Room, Recreation Centre |
| CoolingType | Central Air Conditioning |
| ExteriorFinish | Concrete |
| FlooringType | Laminate |
| HeatingFuel | Natural Gas |
| HeatingType | Forced Air |
| SizeInterior | 599.9954 - 698.9943 Sqft |
| Type | Apartment |
Parking
| Underground |
Land
| Acreage | No |
| LandAmenities | Park, Place Of Worship, Public Transit |
| SurfaceWater | River/stream |
Rooms
| Level | Type | Length | Width | Dimensions |
|---|---|---|---|---|
| Flat | Living Room | 5.56 m | 3.23 m | 5.56 m x 3.23 m |
| Flat | Dining Room | 5.56 m | 3.05 m | 5.56 m x 3.05 m |
| Flat | Kitchen | 5.56 m | 3.05 m | 5.56 m x 3.05 m |
| Flat | Primary Bedroom | 3.05 m | 2.74 m | 3.05 m x 2.74 m |
| Flat | Bedroom | 2.69 m | 2.54 m | 2.69 m x 2.54 m |
https://www.realtor.ca/real-estate/27642025/420-5-defries-street-toronto-regent-park-regent-park
Interested?
Contact us for more information
Sung Jung Woo
Broker
1170 Bay Street, Unit 110
Toronto, Ontario M5S 2B4
Rena Son
Salesperson
1170 Bay Street, Unit 110
Toronto, Ontario M5S 2B4



























