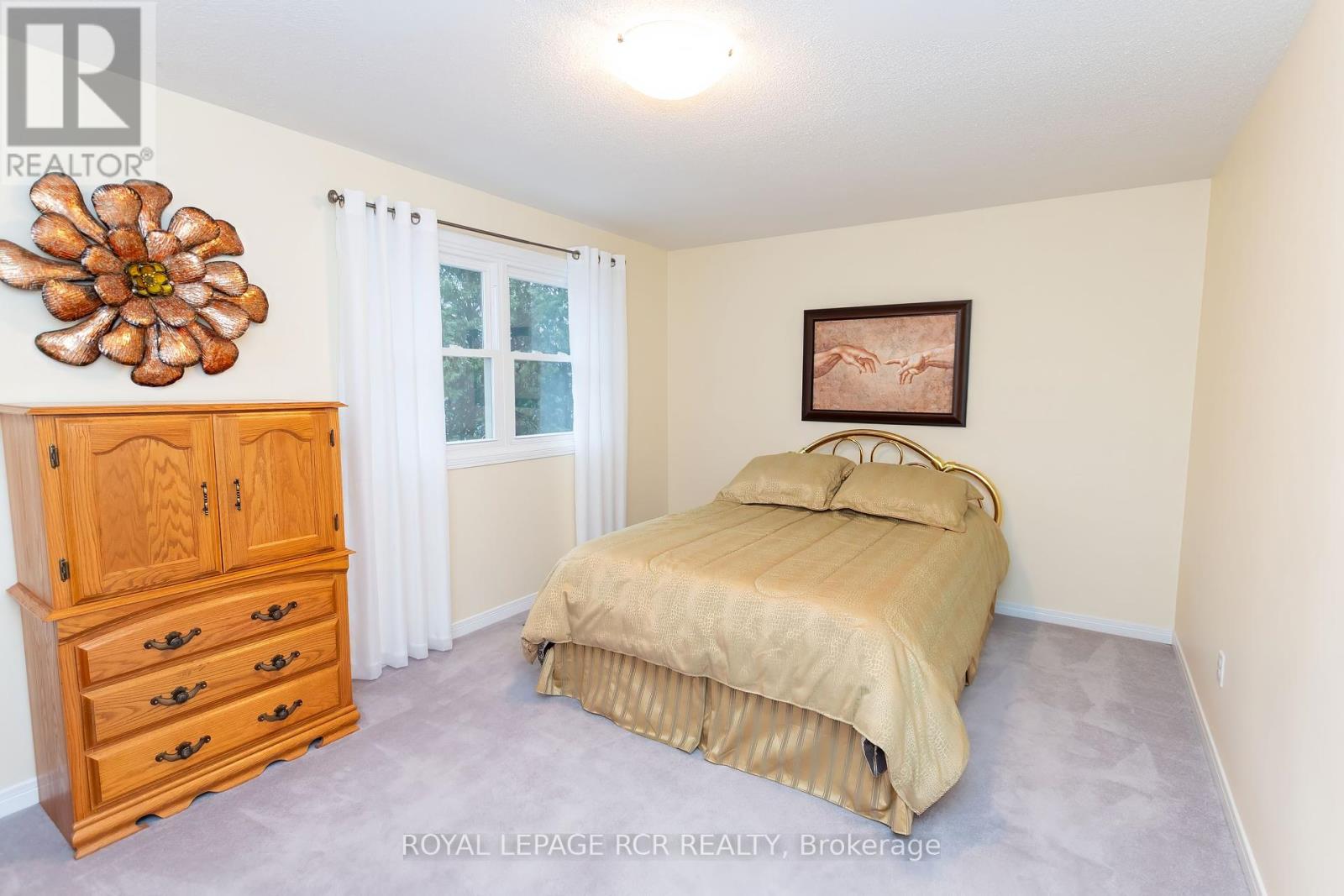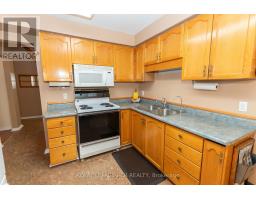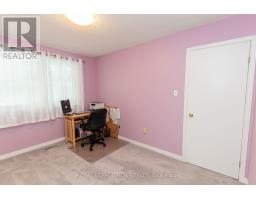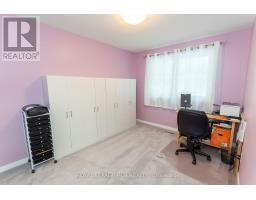420 College Avenue Orangeville, Ontario L9W 3H4
$899,000
Nestled in the highly desirable Credit Meadows neighbourhood, this immaculate 1923 sq ft detached 3+1 bedroom home offers space, charm, and convenience, perfect for a growing family. The property is surrounded by mature trees and located within walking distance of all amenities, making it ideal for todays busy lifestyle. Welcome your guests in the large front foyer. A main floor family room features a cozy wood-burning fireplace overlooking the serene backyard gardens. A formal living/dining room has beautiful hardwood floors. The bright kitchen includes a walkout to the backyard, which feels like cottage country with its lush greenery and tranquil ambiance, perfect for relaxing or entertaining. Upstairs, the primary bedroom boasts a 4-piece ensuite, a walk-in closet. Two additional good-sized bedrooms and a 4-piece main bath complete the upper level. The lower level extends the living space with a large recreation room and a 4th bedroom, ideal for guests, a home office, or additional family needs. This home has been lovingly updated over the years. **** EXTRAS **** New Heat Pump system 2023, All windows replaced 2008 (id:50886)
Property Details
| MLS® Number | W11894663 |
| Property Type | Single Family |
| Community Name | Orangeville |
| AmenitiesNearBy | Schools |
| EquipmentType | Water Heater |
| ParkingSpaceTotal | 4 |
| RentalEquipmentType | Water Heater |
| Structure | Porch |
Building
| BathroomTotal | 3 |
| BedroomsAboveGround | 3 |
| BedroomsBelowGround | 1 |
| BedroomsTotal | 4 |
| Amenities | Fireplace(s) |
| Appliances | Water Softener, Central Vacuum, Window Coverings |
| BasementDevelopment | Finished |
| BasementType | Full (finished) |
| ConstructionStyleAttachment | Detached |
| CoolingType | Central Air Conditioning |
| ExteriorFinish | Brick |
| FireplacePresent | Yes |
| FireplaceTotal | 1 |
| FlooringType | Hardwood, Laminate |
| FoundationType | Poured Concrete |
| HalfBathTotal | 1 |
| HeatingFuel | Natural Gas |
| HeatingType | Forced Air |
| StoriesTotal | 2 |
| SizeInterior | 1499.9875 - 1999.983 Sqft |
| Type | House |
| UtilityWater | Municipal Water |
Parking
| Attached Garage |
Land
| Acreage | No |
| LandAmenities | Schools |
| LandscapeFeatures | Landscaped |
| Sewer | Sanitary Sewer |
| SizeDepth | 109 Ft ,7 In |
| SizeFrontage | 51 Ft ,2 In |
| SizeIrregular | 51.2 X 109.6 Ft |
| SizeTotalText | 51.2 X 109.6 Ft |
Rooms
| Level | Type | Length | Width | Dimensions |
|---|---|---|---|---|
| Lower Level | Recreational, Games Room | 7.5 m | 5 m | 7.5 m x 5 m |
| Lower Level | Bedroom 4 | 4 m | 4 m | 4 m x 4 m |
| Main Level | Living Room | 7.87 m | 3.3 m | 7.87 m x 3.3 m |
| Main Level | Dining Room | Measurements not available | ||
| Main Level | Kitchen | 5.48 m | 3.15 m | 5.48 m x 3.15 m |
| Main Level | Family Room | 5.48 m | 2 m | 5.48 m x 2 m |
| Main Level | Laundry Room | 3 m | 3 m | 3 m x 3 m |
| Upper Level | Primary Bedroom | 5.64 m | 3.3 m | 5.64 m x 3.3 m |
| Upper Level | Bedroom 2 | 3.3 m | 4.65 m | 3.3 m x 4.65 m |
| Upper Level | Bedroom 3 | 3.78 m | 3 m | 3.78 m x 3 m |
https://www.realtor.ca/real-estate/27741801/420-college-avenue-orangeville-orangeville
Interested?
Contact us for more information
Debbie Van Wyck
Broker
14 - 75 First Street
Orangeville, Ontario L9W 2E7
Kati Atkinson
Salesperson
14 - 75 First Street
Orangeville, Ontario L9W 2E7





































