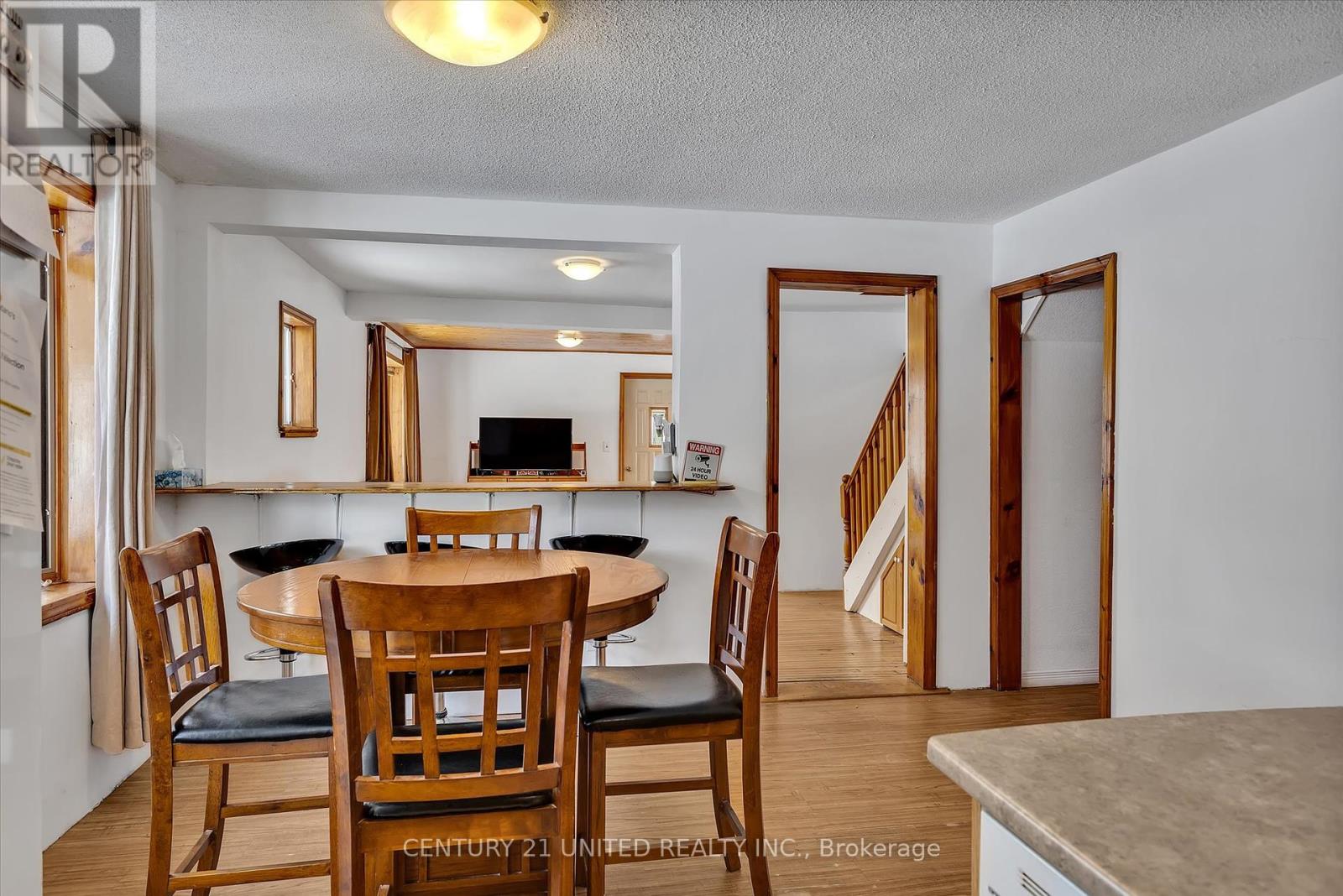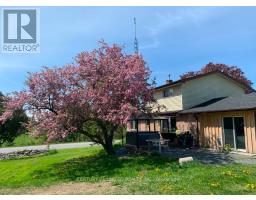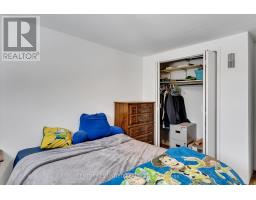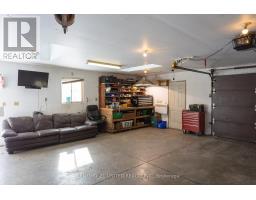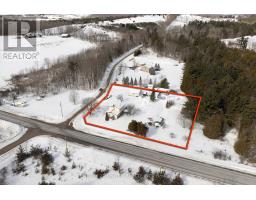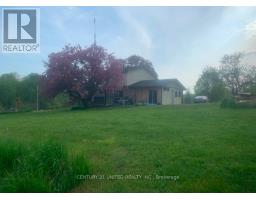420 County Rd #35 Trent Hills, Ontario K0L 1L0
$509,000
Welcome to 420 County Road 35 in Trent Hills! Attention saavy buyers and first time home owners! This spacious 4 bedroom 2 bath home spans a large 1 acre lot with plenty of room for all your activities! The open concept living area is bright and roomy, with plenty of opportunity to bring your design update ideas to life. A standout feature of this property is the large detached workshop/garage ideal for hobbyists, or anyone wanting extra space for projects. Opportunity awaits with this charming home just waiting for your own personal touches, an expansive lot for outdoor activities, a greenhouse for gardening enthusiasts, and an amazing workshop. Conveniently located close to major routes to both Toronto, Belleville, and Peterborough, you can enjoy all the benefits of rural life while enjoying all the amenities within a short drive to Hastings and Campbellford, both offering incredible small town waterfront lifestyles. This property offers great value and an opportunity to create a beautiful home of comfort and convenience. (id:50886)
Open House
This property has open houses!
11:30 am
Ends at:1:00 pm
Property Details
| MLS® Number | X11977468 |
| Property Type | Single Family |
| Community Name | Rural Trent Hills |
| Amenities Near By | Hospital |
| Community Features | Community Centre, School Bus |
| Features | Sloping, Open Space, Lane, Dry |
| Parking Space Total | 13 |
| Structure | Shed |
| View Type | View |
Building
| Bathroom Total | 2 |
| Bedrooms Above Ground | 4 |
| Bedrooms Total | 4 |
| Amenities | Fireplace(s) |
| Appliances | Water Softener, Water Heater, Water Treatment, Dryer, Refrigerator, Stove, Washer |
| Basement Development | Unfinished |
| Basement Features | Walk-up |
| Basement Type | N/a (unfinished) |
| Construction Style Attachment | Detached |
| Exterior Finish | Vinyl Siding |
| Fire Protection | Smoke Detectors |
| Fireplace Present | Yes |
| Fireplace Total | 1 |
| Fireplace Type | Woodstove |
| Foundation Type | Block, Stone |
| Half Bath Total | 1 |
| Heating Fuel | Oil |
| Heating Type | Forced Air |
| Stories Total | 2 |
| Size Interior | 1,100 - 1,500 Ft2 |
| Type | House |
| Utility Water | Dug Well |
Parking
| Detached Garage | |
| Garage | |
| R V |
Land
| Acreage | No |
| Land Amenities | Hospital |
| Sewer | Septic System |
| Size Depth | 209 Ft ,1 In |
| Size Frontage | 197 Ft ,6 In |
| Size Irregular | 197.5 X 209.1 Ft |
| Size Total Text | 197.5 X 209.1 Ft|1/2 - 1.99 Acres |
| Zoning Description | Ru |
Rooms
| Level | Type | Length | Width | Dimensions |
|---|---|---|---|---|
| Main Level | Kitchen | 3.81 m | 2.4 m | 3.81 m x 2.4 m |
| Main Level | Living Room | 7.11 m | 6.52 m | 7.11 m x 6.52 m |
| Main Level | Dining Room | 3.85 m | 2.79 m | 3.85 m x 2.79 m |
| Main Level | Bathroom | 1.79 m | 3.23 m | 1.79 m x 3.23 m |
| Main Level | Laundry Room | 2.62 m | 1.69 m | 2.62 m x 1.69 m |
| Main Level | Bedroom | 2.31 m | 2.95 m | 2.31 m x 2.95 m |
| Upper Level | Office | 1.7 m | 2.76 m | 1.7 m x 2.76 m |
| Upper Level | Bedroom | 2.18 m | 3.06 m | 2.18 m x 3.06 m |
| Upper Level | Bedroom | 2.38 m | 3.5 m | 2.38 m x 3.5 m |
| Upper Level | Primary Bedroom | 3.89 m | 2.9 m | 3.89 m x 2.9 m |
| Upper Level | Bathroom | 1.51 m | 1.45 m | 1.51 m x 1.45 m |
https://www.realtor.ca/real-estate/27926724/420-county-rd-35-trent-hills-rural-trent-hills
Contact Us
Contact us for more information
Rebecca Quinn
Salesperson
(705) 743-4444
www.goldpost.com/









