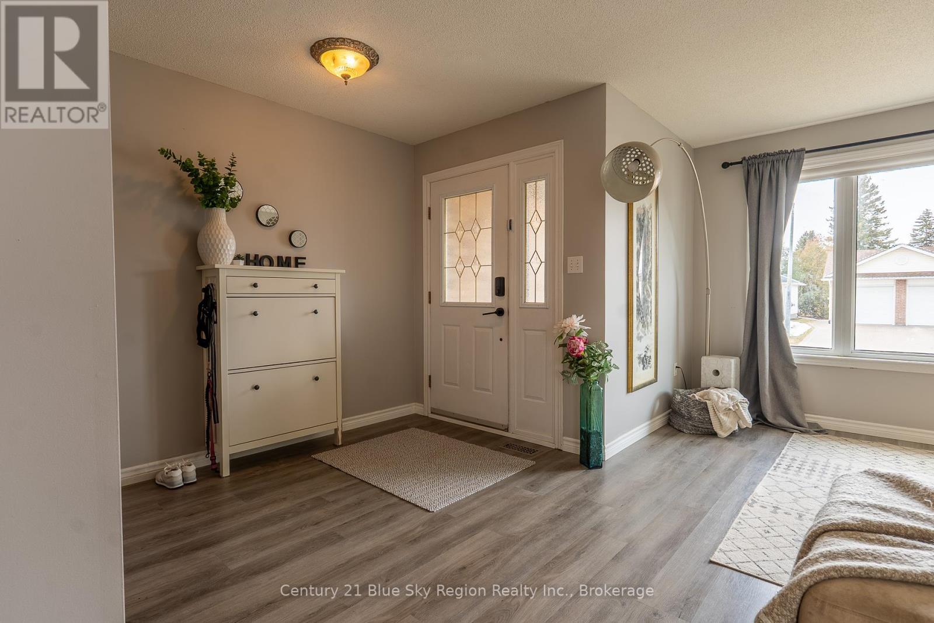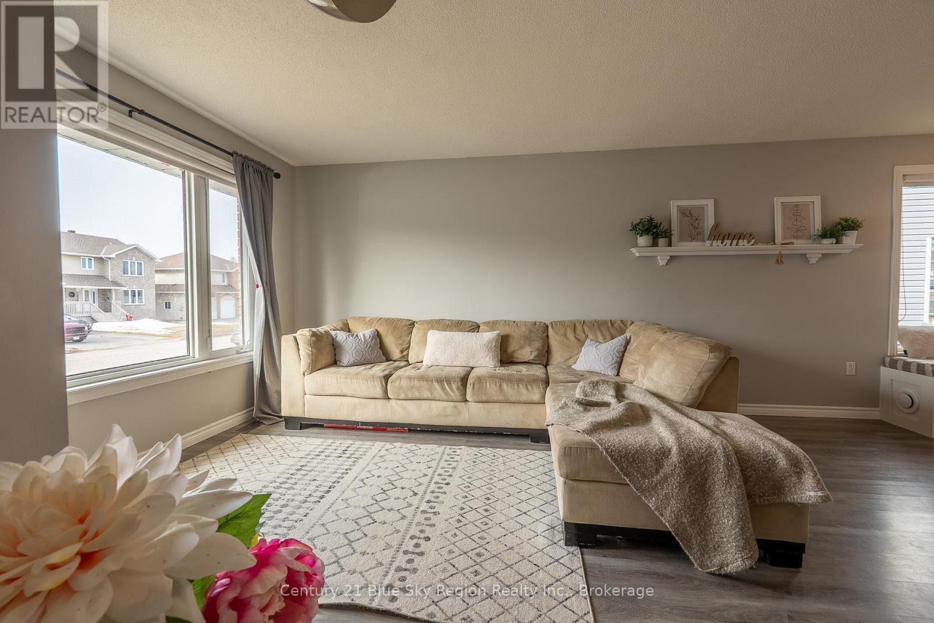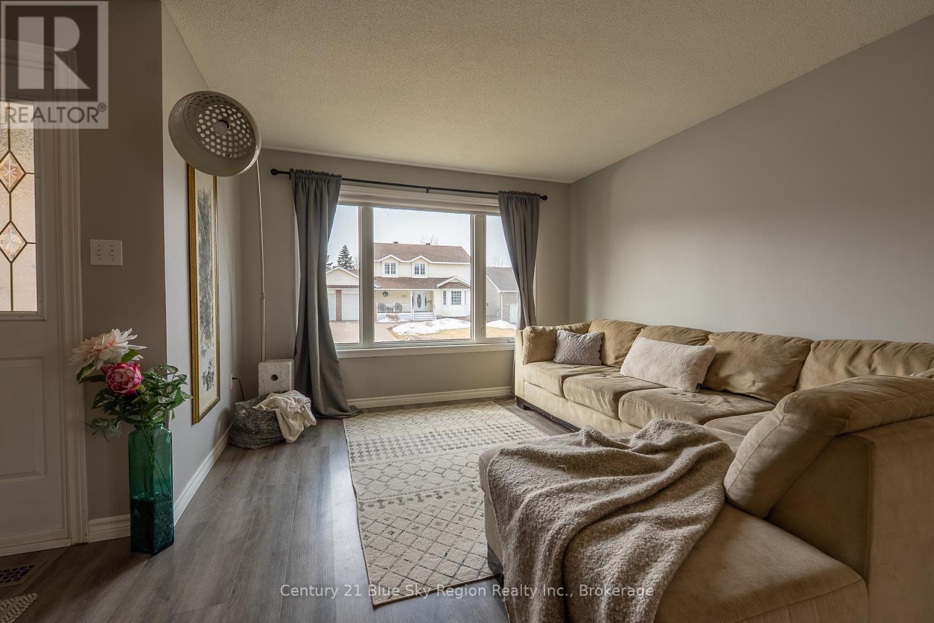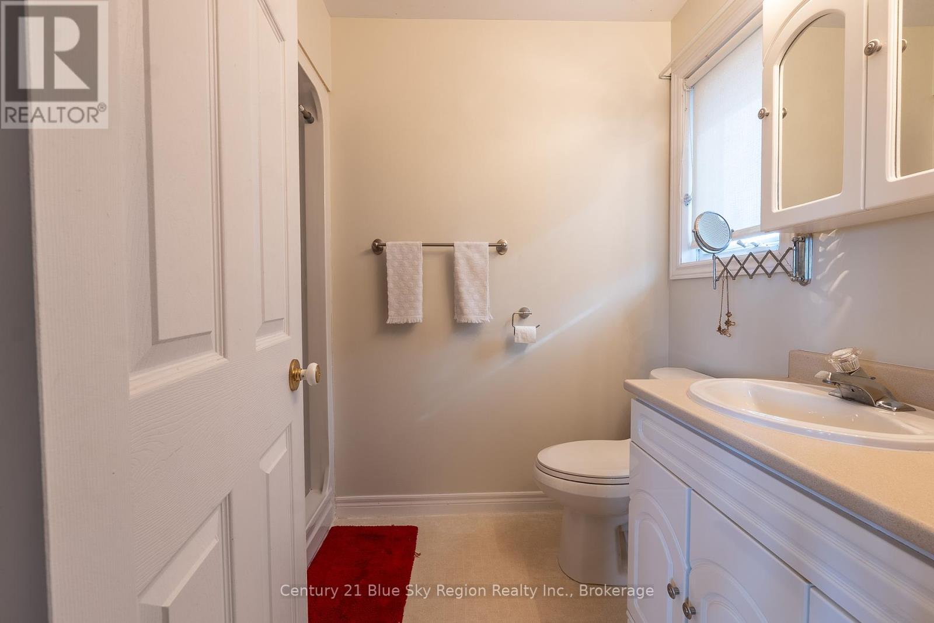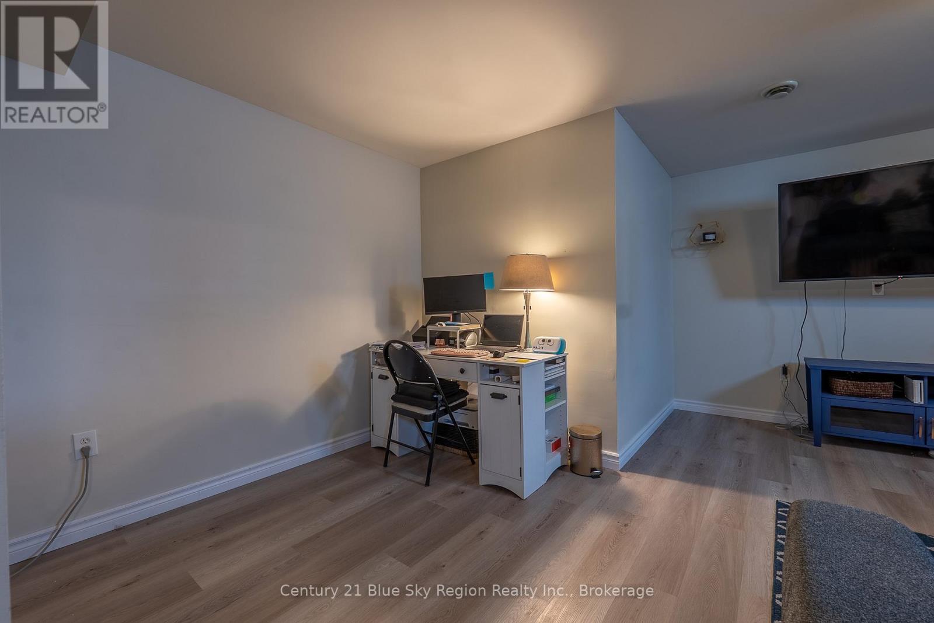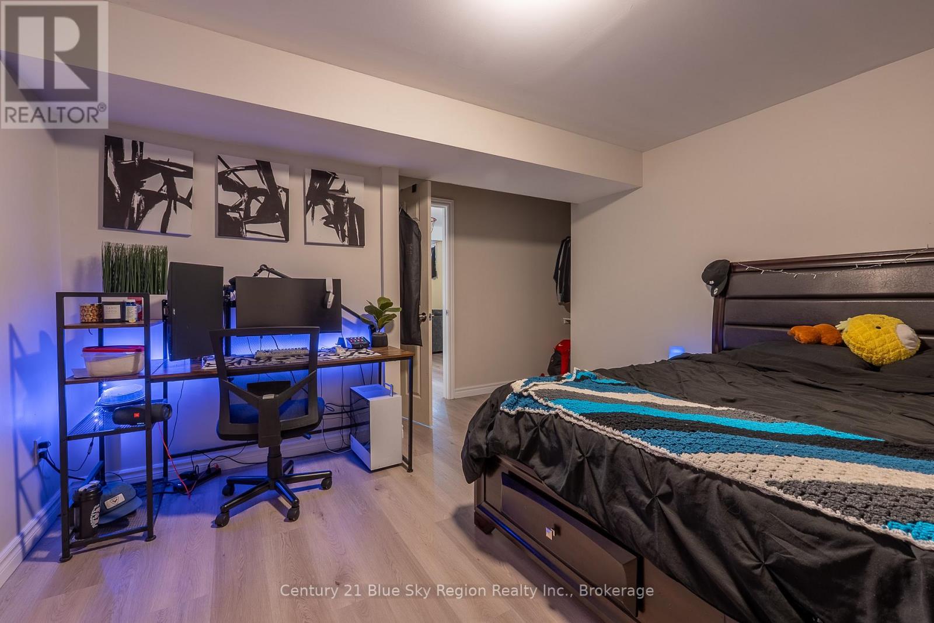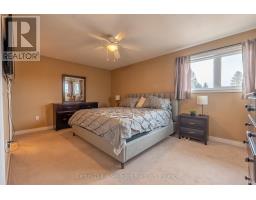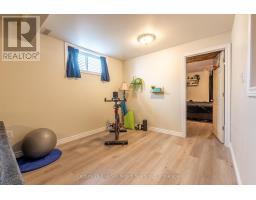420 Elmwood Avenue North Bay, Ontario P1B 9N4
$699,900
Fantastic four bedroom, four bathroom family home in a very family friendly Pinewood neighbourhood. This home offers so much for the growing family including open concept kitchen and living room, 2 car garage with mudroom having plumbing for laundry, huge deck for entertaining, fenced yard, primary bedroom with walk in closet and ensuite bathroom and so much more. The lower level has been completely updated with large family room, bedroom, bathroom, office nook, laundry and loads of storage. Check out the video link for a full tour and come have a look for yourself, you will be glad you did. (id:50886)
Property Details
| MLS® Number | X12068618 |
| Property Type | Single Family |
| Community Name | West End |
| Amenities Near By | Hospital, Place Of Worship, Public Transit, Schools |
| Equipment Type | Water Heater |
| Features | Flat Site |
| Parking Space Total | 6 |
| Rental Equipment Type | Water Heater |
| Structure | Deck, Shed |
Building
| Bathroom Total | 4 |
| Bedrooms Above Ground | 3 |
| Bedrooms Below Ground | 1 |
| Bedrooms Total | 4 |
| Age | 16 To 30 Years |
| Appliances | Central Vacuum, Dishwasher, Dryer, Stove, Washer, Refrigerator |
| Basement Development | Finished |
| Basement Type | Full (finished) |
| Construction Style Attachment | Detached |
| Cooling Type | Central Air Conditioning, Air Exchanger |
| Exterior Finish | Brick, Vinyl Siding |
| Fire Protection | Smoke Detectors |
| Foundation Type | Block |
| Half Bath Total | 2 |
| Heating Fuel | Natural Gas |
| Heating Type | Forced Air |
| Stories Total | 2 |
| Size Interior | 1,500 - 2,000 Ft2 |
| Type | House |
| Utility Water | Municipal Water |
Parking
| Attached Garage | |
| Garage |
Land
| Access Type | Public Road, Year-round Access |
| Acreage | No |
| Fence Type | Fully Fenced, Fenced Yard |
| Land Amenities | Hospital, Place Of Worship, Public Transit, Schools |
| Sewer | Sanitary Sewer |
| Size Depth | 105 Ft ,1 In |
| Size Frontage | 51 Ft ,8 In |
| Size Irregular | 51.7 X 105.1 Ft |
| Size Total Text | 51.7 X 105.1 Ft|under 1/2 Acre |
| Zoning Description | R3 |
Rooms
| Level | Type | Length | Width | Dimensions |
|---|---|---|---|---|
| Second Level | Primary Bedroom | 4.99 m | 3.44 m | 4.99 m x 3.44 m |
| Second Level | Bedroom 2 | 3.5 m | 3.59 m | 3.5 m x 3.59 m |
| Second Level | Bedroom 3 | 3.38 m | 3.59 m | 3.38 m x 3.59 m |
| Basement | Utility Room | 5.24 m | 4.84 m | 5.24 m x 4.84 m |
| Basement | Bedroom 4 | 4.38 m | 4.17 m | 4.38 m x 4.17 m |
| Basement | Recreational, Games Room | 9.23 m | 7.4 m | 9.23 m x 7.4 m |
| Main Level | Kitchen | 3.32 m | 3.59 m | 3.32 m x 3.59 m |
| Main Level | Eating Area | 3.59 m | 2.46 m | 3.59 m x 2.46 m |
| Main Level | Dining Room | 3.53 m | 3.1 m | 3.53 m x 3.1 m |
| Main Level | Living Room | 3.56 m | 4.84 m | 3.56 m x 4.84 m |
| Main Level | Family Room | 4.84 m | 3.38 m | 4.84 m x 3.38 m |
Utilities
| Cable | Installed |
| Wireless | Available |
| Telephone | Nearby |
| Sewer | Installed |
https://www.realtor.ca/real-estate/28135220/420-elmwood-avenue-north-bay-west-end-west-end
Contact Us
Contact us for more information
Andre Purcell
Salesperson
199 Main Street East
North Bay, Ontario P1B 1A9
(705) 474-4500










