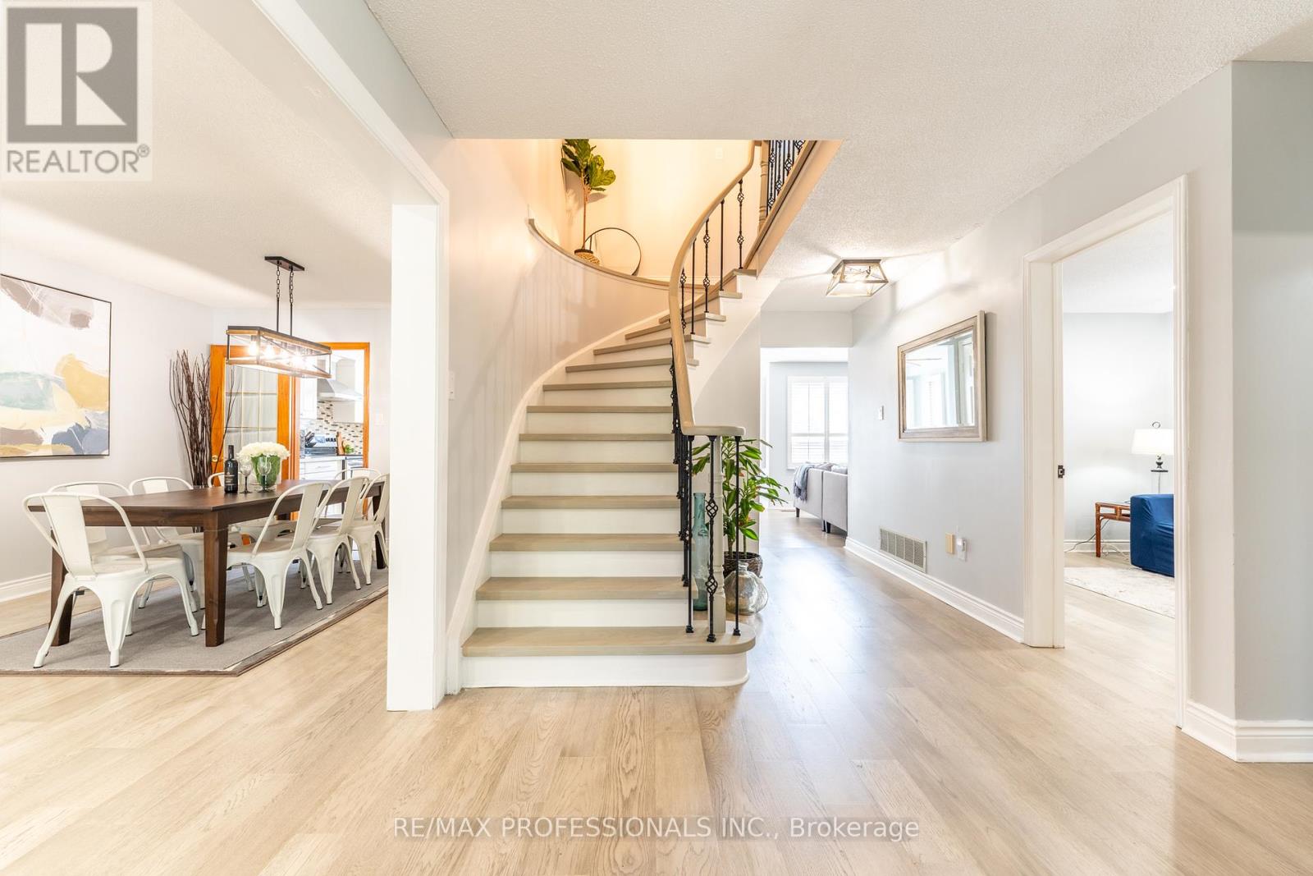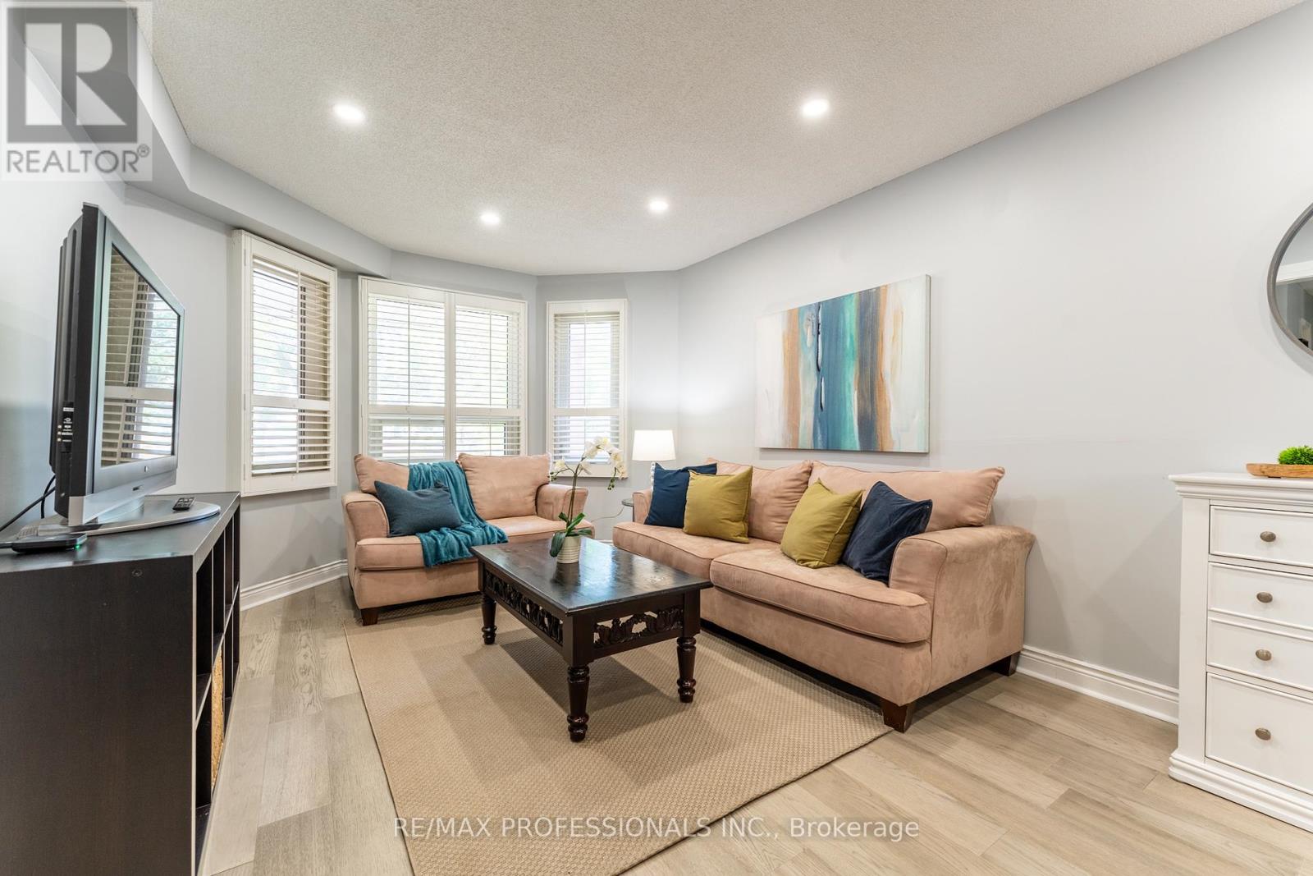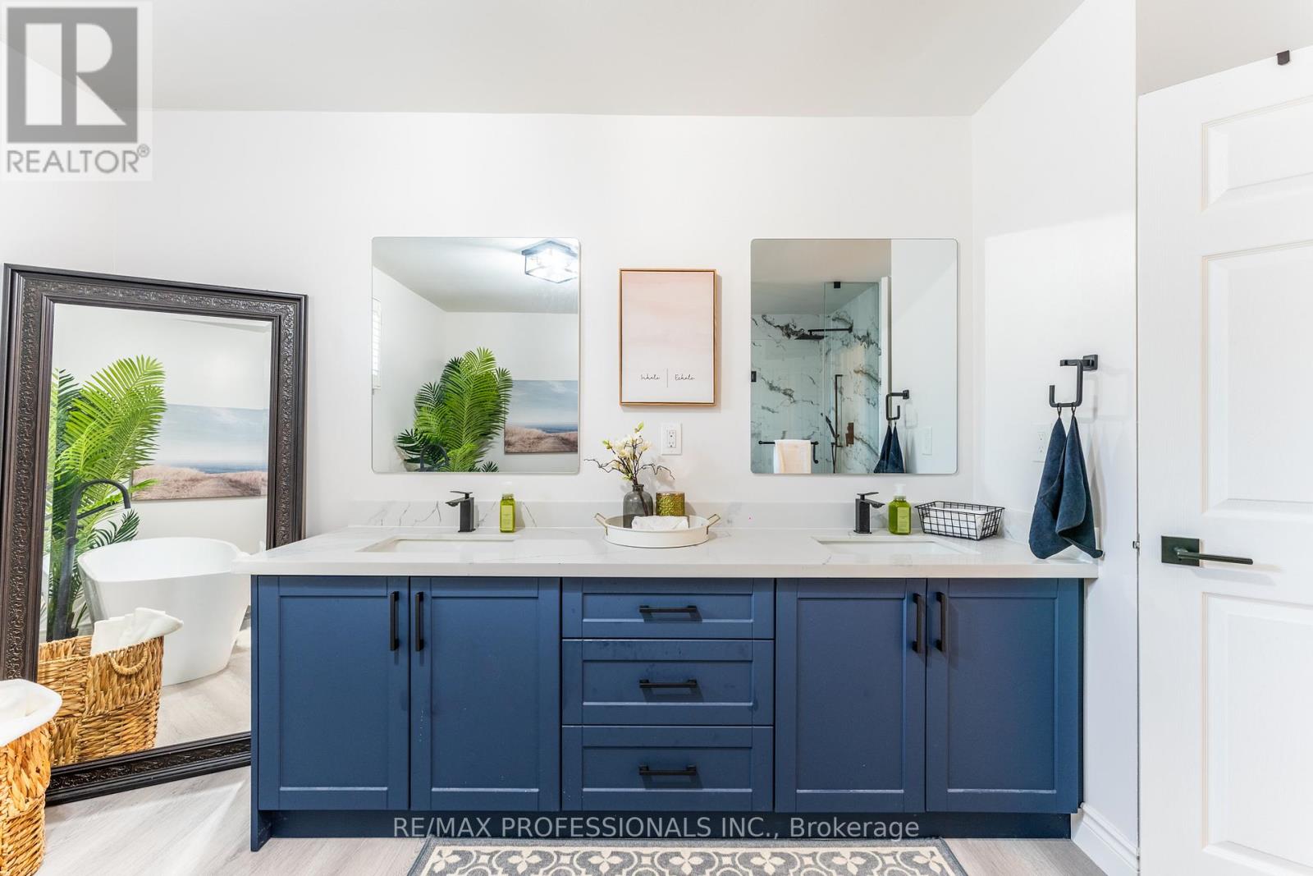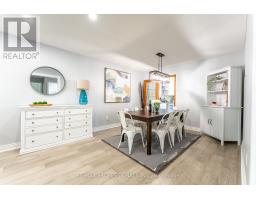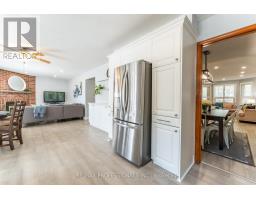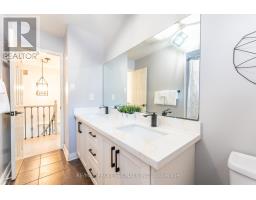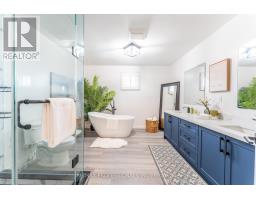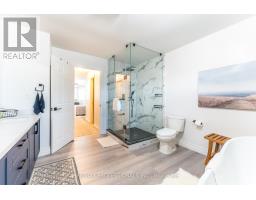420 Everton Drive Mississauga, Ontario L5R 1W2
$1,475,000
Location, location in central Mississauga. Renovated 4 bedroom, 4 bathroom detached home with finished 2 bed basement and 2 car garage. open concept eat-in kitchen with stainless steel appliances , pot lights, backsplash, and walkout to deck and fully fenced yard. family room with cozy fireplace. Spacious formal living and dining room and main floor office/den. 4 spacious bedrooms with large closets. Master with his and her walk-in closets and 6 pc en-suite bath with soaker tub. Finished 2 bed basement with separate entry for additional income or nanny suite. **** EXTRAS **** Central Mississauga, close to sq1, highways 401, 403, easy access to transit and GO, 1 bus ride to Brampton/Mississauga Colleges, and close to all amenities, shops, and parks. (id:50886)
Property Details
| MLS® Number | W10412315 |
| Property Type | Single Family |
| Community Name | Hurontario |
| AmenitiesNearBy | Park, Public Transit, Schools |
| CommunityFeatures | Community Centre |
| ParkingSpaceTotal | 7 |
Building
| BathroomTotal | 4 |
| BedroomsAboveGround | 4 |
| BedroomsBelowGround | 2 |
| BedroomsTotal | 6 |
| Appliances | Dishwasher, Dryer, Refrigerator, Stove, Washer, Water Heater, Window Coverings |
| BasementDevelopment | Finished |
| BasementFeatures | Apartment In Basement |
| BasementType | N/a (finished) |
| ConstructionStyleAttachment | Detached |
| CoolingType | Central Air Conditioning |
| ExteriorFinish | Brick |
| FireplacePresent | Yes |
| FlooringType | Hardwood, Carpeted |
| FoundationType | Brick |
| HalfBathTotal | 1 |
| HeatingFuel | Natural Gas |
| HeatingType | Forced Air |
| StoriesTotal | 2 |
| Type | House |
| UtilityWater | Municipal Water |
Parking
| Garage |
Land
| Acreage | No |
| FenceType | Fenced Yard |
| LandAmenities | Park, Public Transit, Schools |
| Sewer | Sanitary Sewer |
| SizeDepth | 105 Ft |
| SizeFrontage | 39 Ft ,2 In |
| SizeIrregular | 39.2 X 105 Ft |
| SizeTotalText | 39.2 X 105 Ft |
Rooms
| Level | Type | Length | Width | Dimensions |
|---|---|---|---|---|
| Second Level | Primary Bedroom | 6.5 m | 5.1 m | 6.5 m x 5.1 m |
| Second Level | Bedroom 2 | 4.75 m | 3.1 m | 4.75 m x 3.1 m |
| Second Level | Bedroom 3 | 3.6 m | 3.1 m | 3.6 m x 3.1 m |
| Second Level | Bedroom 4 | 4.3 m | 3.1 m | 4.3 m x 3.1 m |
| Lower Level | Bedroom 5 | 4.1 m | 3 m | 4.1 m x 3 m |
| Lower Level | Bedroom | 3.3 m | 3 m | 3.3 m x 3 m |
| Ground Level | Living Room | 8.2 m | 3.2 m | 8.2 m x 3.2 m |
| Ground Level | Dining Room | 8.2 m | 3.2 m | 8.2 m x 3.2 m |
| Ground Level | Kitchen | 9.1 m | 4.9 m | 9.1 m x 4.9 m |
| Ground Level | Eating Area | 9.1 m | 4.9 m | 9.1 m x 4.9 m |
| Ground Level | Family Room | 9.1 m | 4.9 m | 9.1 m x 4.9 m |
| Ground Level | Office | 3.3 m | 2.9 m | 3.3 m x 2.9 m |
https://www.realtor.ca/real-estate/27627495/420-everton-drive-mississauga-hurontario-hurontario
Interested?
Contact us for more information
Leilani Evans
Salesperson
1 East Mall Cres Unit D-3-C
Toronto, Ontario M9B 6G8



