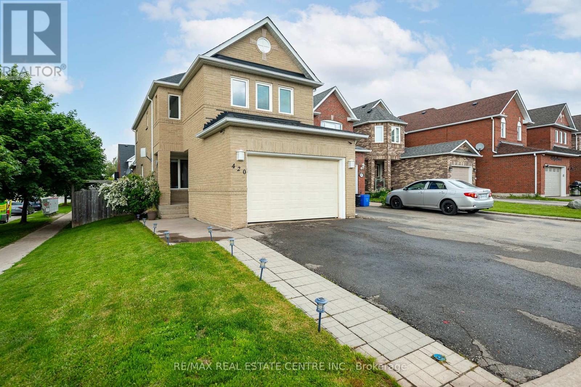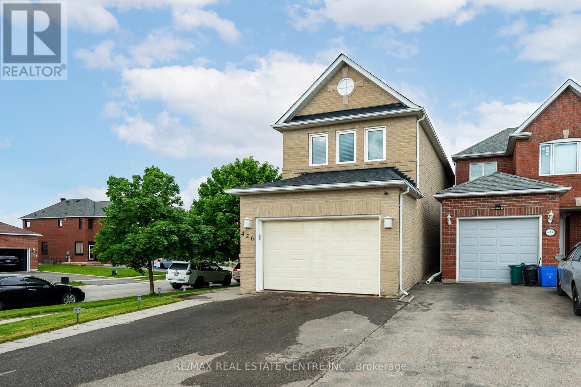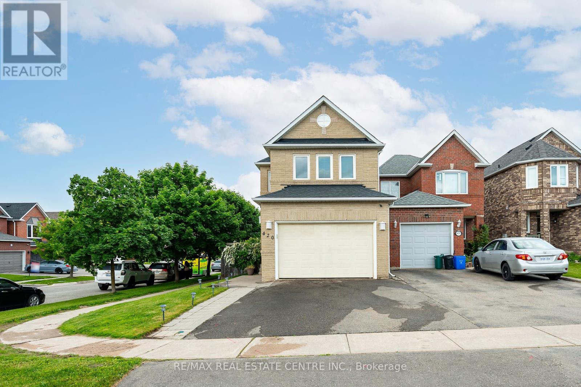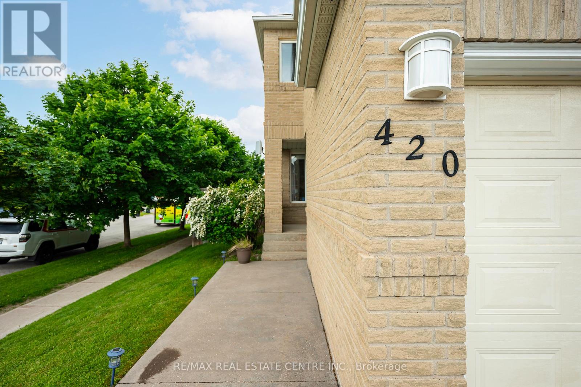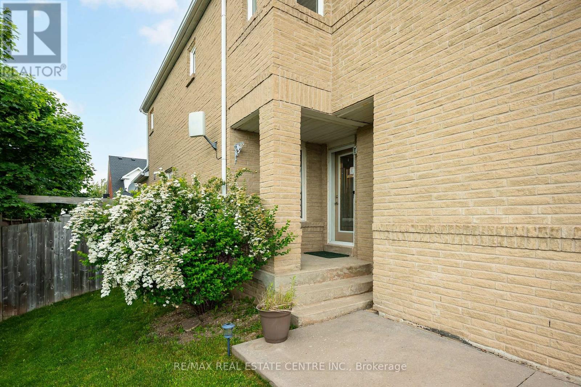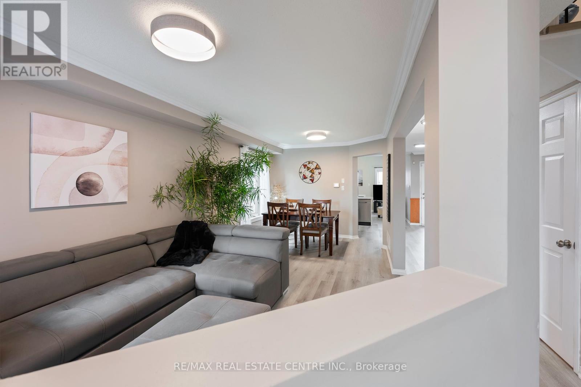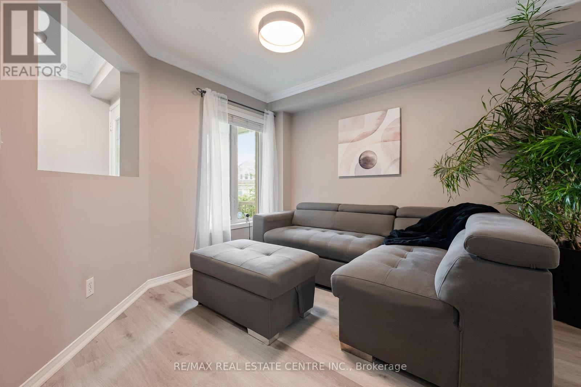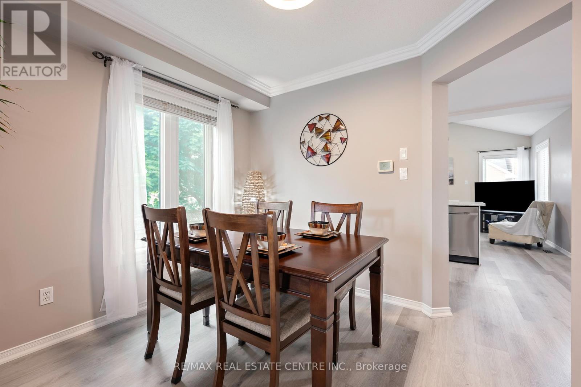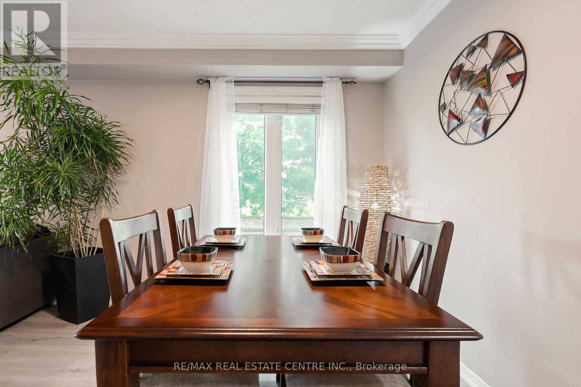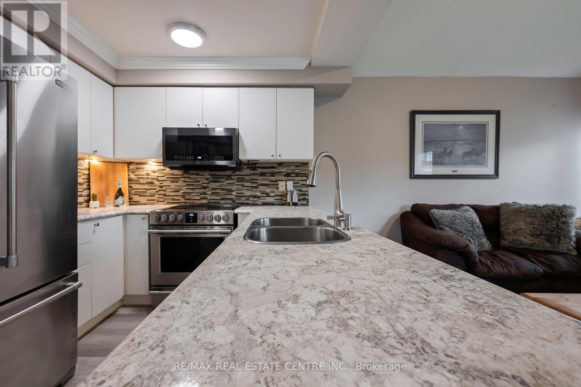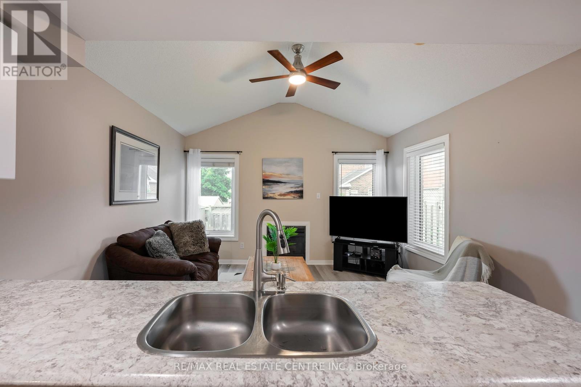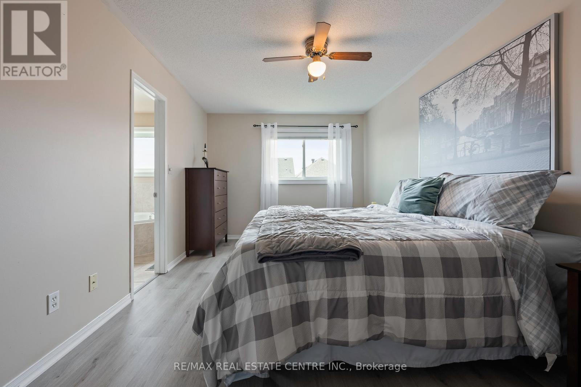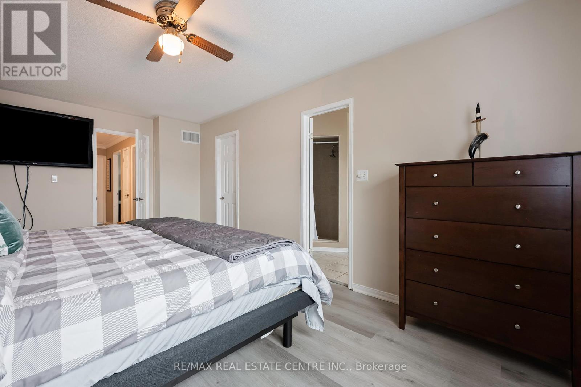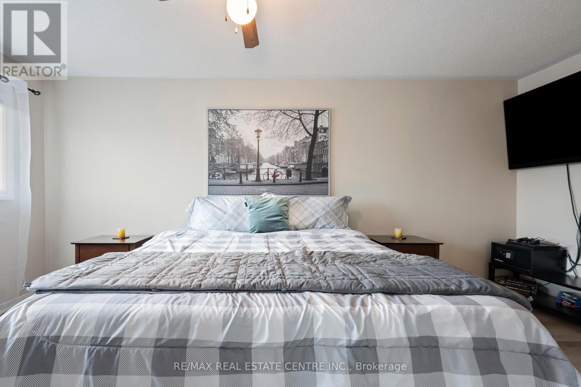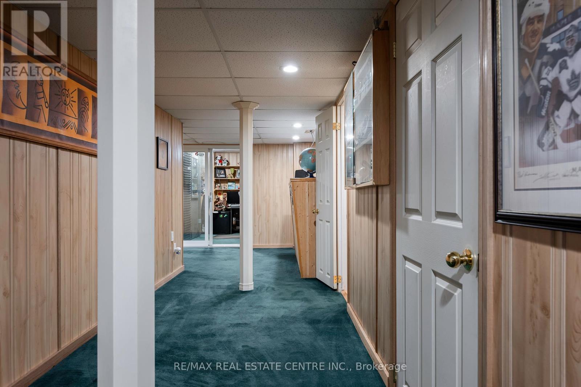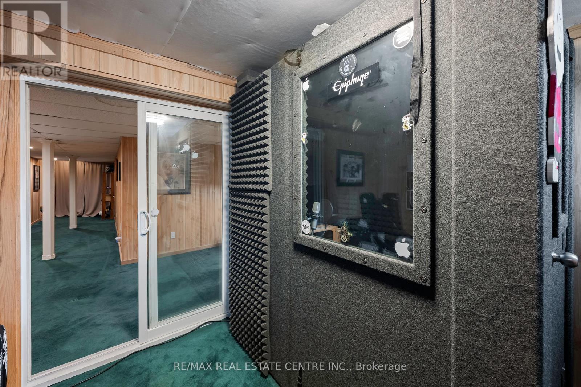420 Jay Crescent Orangeville, Ontario L9W 4Z2
$865,000
Nothing left to do but move in! Everything has been done in this 3+1 bedroom, 4 bathroom family home in Orangeville. The beautiful open concept main floor with crown moulding, has an eat in kitchen, combined with the living room and gas fireplace. The dining room/family room combo makes for plenty of extra space. Upstairs has three bedrooms, including a primary with a 4 piece ensuite and soaker tub. The main and second levels, including the stairs, have all new flooring and light fixtures. The kitchen with built in stainless steel appliances and new counter tops is a dream to cook in. Down in the basement you'll find a 4th bedroom with an above grade over sized window, currently being used as a sound proofed recording studio! The rec room with wet bar is great for hanging out, and the laundry room has plenty of storage. The 2 piece bathroom down there is also a nice touch. The oversized corner lot is fenced, and the single car garage with direct access to the home is insulated and drywalled. A 50 year roof with transferrable warranty was installed in 2022, and the furnace replaced in 2018. Keep your property safe with security cameras and an alarm system. This home has it all. ** This is a linked property.** (id:50886)
Property Details
| MLS® Number | W12214332 |
| Property Type | Single Family |
| Community Name | Orangeville |
| Amenities Near By | Hospital, Park, Public Transit, Schools |
| Equipment Type | Water Heater |
| Parking Space Total | 3 |
| Rental Equipment Type | Water Heater |
| Structure | Porch, Shed |
Building
| Bathroom Total | 4 |
| Bedrooms Above Ground | 3 |
| Bedrooms Below Ground | 1 |
| Bedrooms Total | 4 |
| Amenities | Fireplace(s) |
| Appliances | Water Softener, Water Purifier, Blinds, Alarm System |
| Basement Development | Finished |
| Basement Type | Full (finished) |
| Construction Style Attachment | Detached |
| Cooling Type | Central Air Conditioning |
| Exterior Finish | Brick |
| Fire Protection | Security System |
| Fireplace Present | Yes |
| Fireplace Total | 1 |
| Flooring Type | Laminate, Carpeted |
| Foundation Type | Concrete |
| Half Bath Total | 2 |
| Heating Fuel | Natural Gas |
| Heating Type | Forced Air |
| Stories Total | 2 |
| Size Interior | 1,500 - 2,000 Ft2 |
| Type | House |
| Utility Water | Municipal Water |
Parking
| Garage |
Land
| Acreage | No |
| Fence Type | Fenced Yard |
| Land Amenities | Hospital, Park, Public Transit, Schools |
| Sewer | Sanitary Sewer |
| Size Depth | 110 Ft |
| Size Frontage | 29 Ft ,10 In |
| Size Irregular | 29.9 X 110 Ft ; Corner Lot Irregular. |
| Size Total Text | 29.9 X 110 Ft ; Corner Lot Irregular. |
Rooms
| Level | Type | Length | Width | Dimensions |
|---|---|---|---|---|
| Second Level | Primary Bedroom | 5.38 m | 3.07 m | 5.38 m x 3.07 m |
| Second Level | Bedroom 2 | 2.69 m | 2.64 m | 2.69 m x 2.64 m |
| Second Level | Bedroom 3 | 4.09 m | 3.35 m | 4.09 m x 3.35 m |
| Basement | Bedroom 4 | 3.91 m | 3.16 m | 3.91 m x 3.16 m |
| Basement | Recreational, Games Room | 9.4 m | 5.03 m | 9.4 m x 5.03 m |
| Basement | Laundry Room | 6.6 m | 1.98 m | 6.6 m x 1.98 m |
| Main Level | Kitchen | 5.11 m | 2.49 m | 5.11 m x 2.49 m |
| Main Level | Living Room | 3.91 m | 3.4 m | 3.91 m x 3.4 m |
| Main Level | Dining Room | 2.84 m | 2.95 m | 2.84 m x 2.95 m |
| Main Level | Family Room | 3.2 m | 2.95 m | 3.2 m x 2.95 m |
Utilities
| Cable | Available |
| Electricity | Installed |
| Sewer | Installed |
https://www.realtor.ca/real-estate/28455210/420-jay-crescent-orangeville-orangeville
Contact Us
Contact us for more information
Noel Mortimer
Salesperson
www.facebook.com/pages/Noel-Mortimer-Remax-Sales-Representative/517092618338993
www.instagram.com/noel_mortimer_ov/
115 First Street
Orangeville, Ontario L9W 3J8
(519) 942-8700
(519) 942-2284
Kyle Ferris
Salesperson
www.kyleferris.ca/
115 First Street
Orangeville, Ontario L9W 3J8
(519) 942-8700
(519) 942-2284

