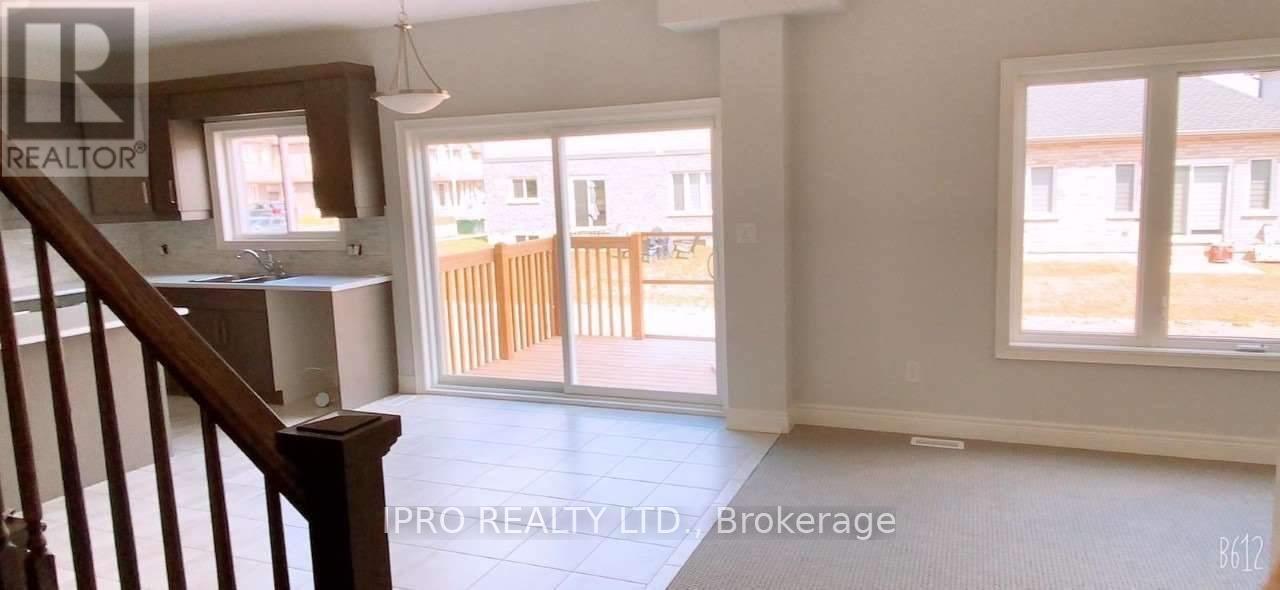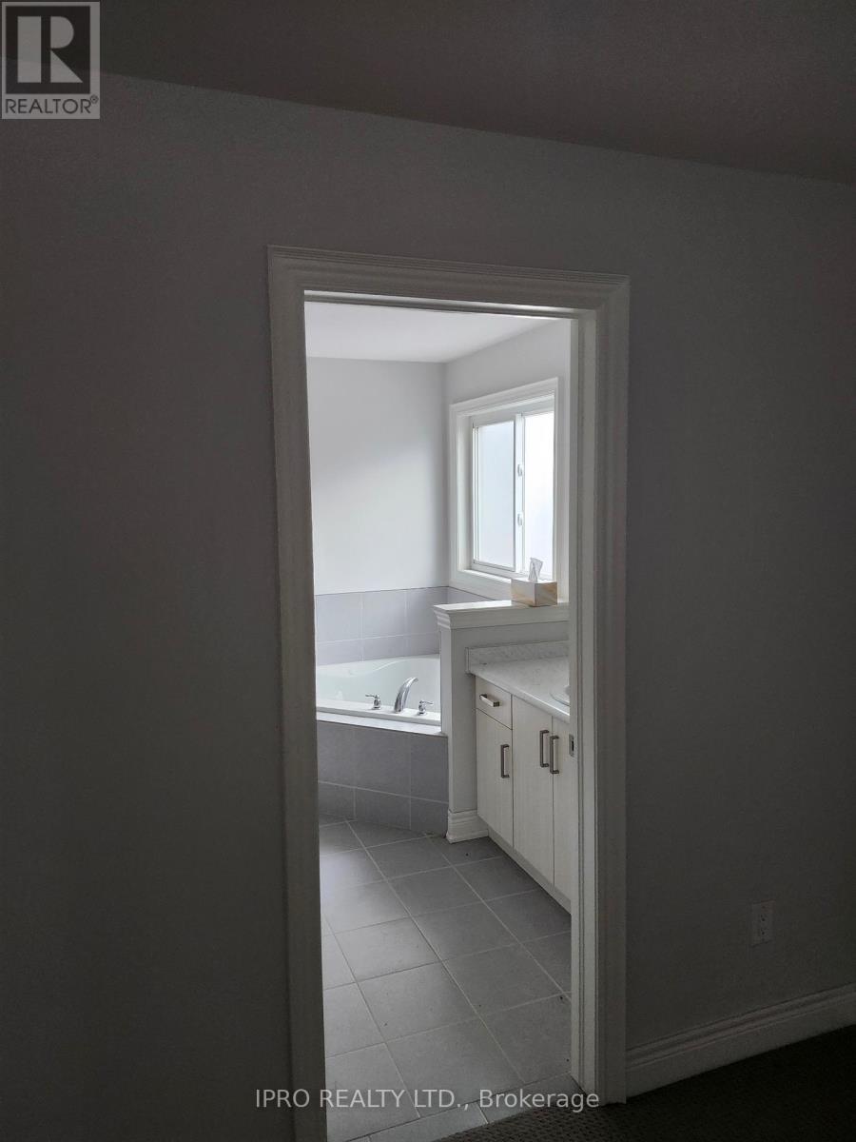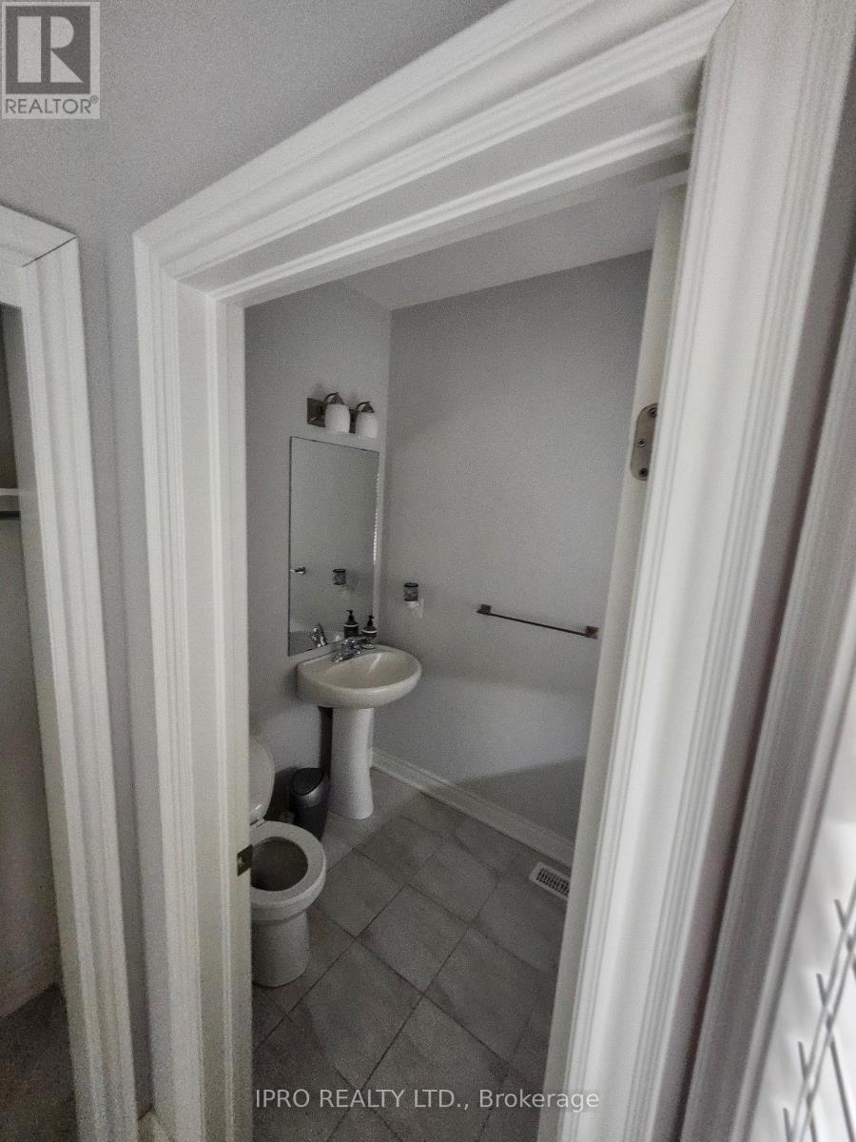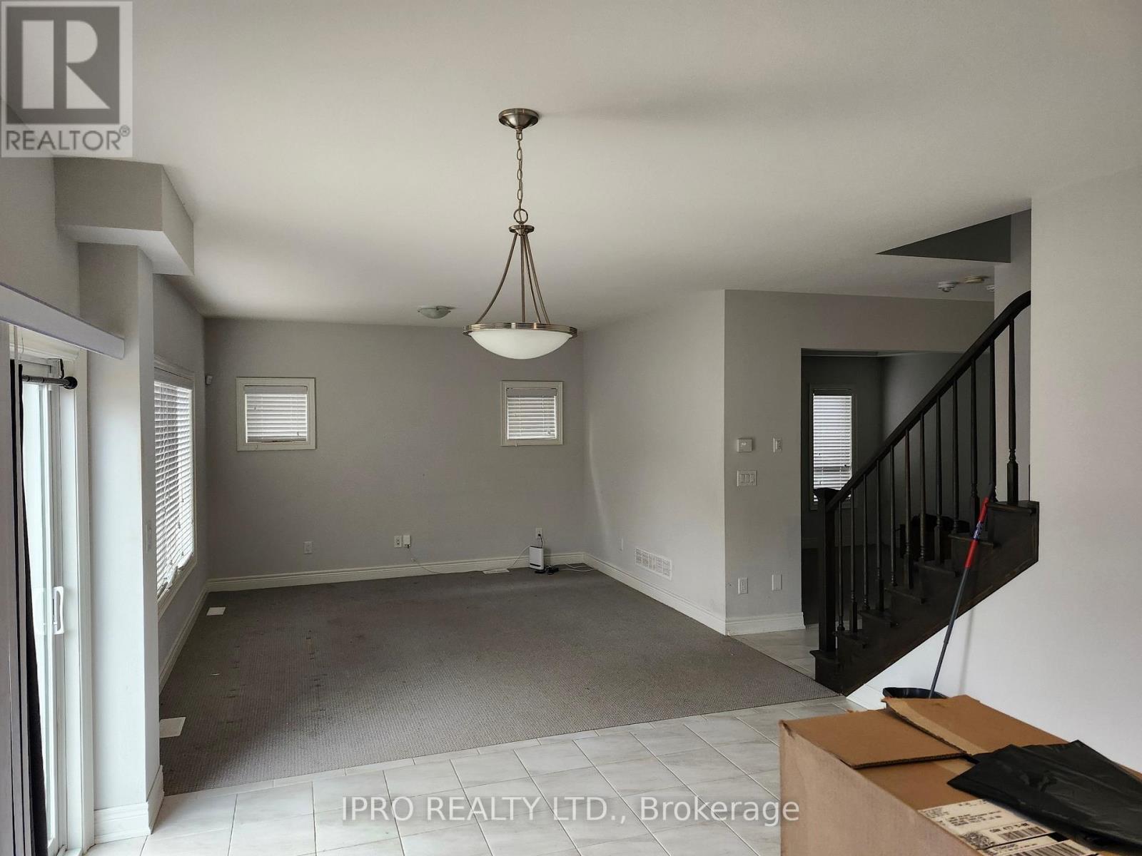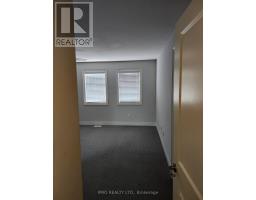420 Julia Drive Welland, Ontario L3C 0G7
4 Bedroom
3 Bathroom
1999.983 - 2499.9795 sqft
Central Air Conditioning
Forced Air
$2,650 Monthly
Location!!Quiet Neighbourhood, Few Minutes Drive To Niagara College,2Km Golf Course, Close To Hospital & Amenities. Lot Of Light Throughout, Large Backyard With Deck, 9 Ft. Ceiling Main Floor, Side Entrance, Oak Stairs,Two Garage Door Opener, Tall Upgraded Cabinets, 2nd Floor Laundry, Upgraded Carpet, Window Covering, Entrance From Garage. Water Heater Rental To Be Paid By The Tenant. (id:50886)
Property Details
| MLS® Number | X11893538 |
| Property Type | Single Family |
| ParkingSpaceTotal | 6 |
Building
| BathroomTotal | 3 |
| BedroomsAboveGround | 4 |
| BedroomsTotal | 4 |
| Appliances | Dishwasher, Dryer, Microwave, Range, Refrigerator, Stove, Washer |
| BasementDevelopment | Unfinished |
| BasementFeatures | Separate Entrance |
| BasementType | N/a (unfinished) |
| ConstructionStyleAttachment | Detached |
| CoolingType | Central Air Conditioning |
| ExteriorFinish | Brick, Vinyl Siding |
| FlooringType | Tile, Carpeted |
| FoundationType | Concrete |
| HalfBathTotal | 1 |
| HeatingFuel | Natural Gas |
| HeatingType | Forced Air |
| StoriesTotal | 2 |
| SizeInterior | 1999.983 - 2499.9795 Sqft |
| Type | House |
| UtilityWater | Municipal Water |
Parking
| Attached Garage |
Land
| Acreage | No |
Rooms
| Level | Type | Length | Width | Dimensions |
|---|---|---|---|---|
| Second Level | Primary Bedroom | 4.57 m | 3.96 m | 4.57 m x 3.96 m |
| Second Level | Bedroom 2 | 3.65 m | 3.04 m | 3.65 m x 3.04 m |
| Second Level | Bedroom 3 | 3.35 m | 3.04 m | 3.35 m x 3.04 m |
| Second Level | Bedroom 4 | 3.35 m | 3.35 m | 3.35 m x 3.35 m |
| Main Level | Kitchen | 2.43 m | 3.96 m | 2.43 m x 3.96 m |
| Main Level | Dining Room | 3.04 m | 3.96 m | 3.04 m x 3.96 m |
| Main Level | Great Room | 4.57 m | 3.96 m | 4.57 m x 3.96 m |
| Main Level | Dining Room | 3.04 m | 3.97 m | 3.04 m x 3.97 m |
https://www.realtor.ca/real-estate/27739204/420-julia-drive-welland
Interested?
Contact us for more information
Bhupesh Khurana
Broker
Ipro Realty Ltd.








