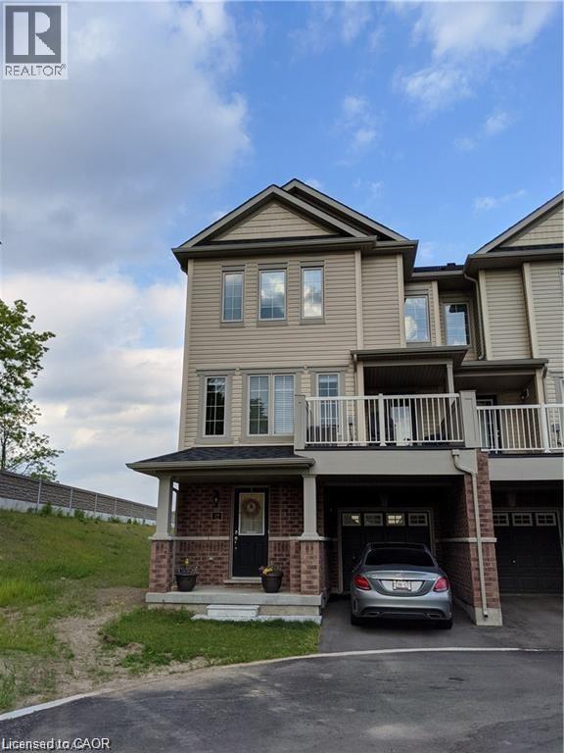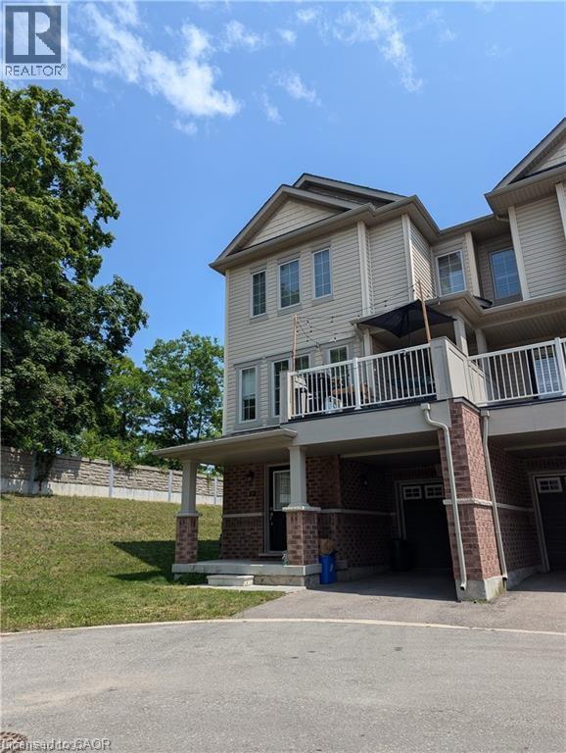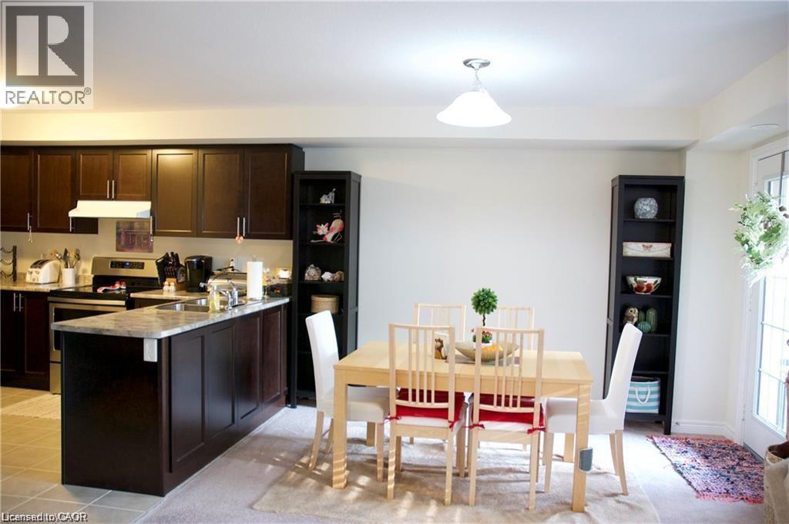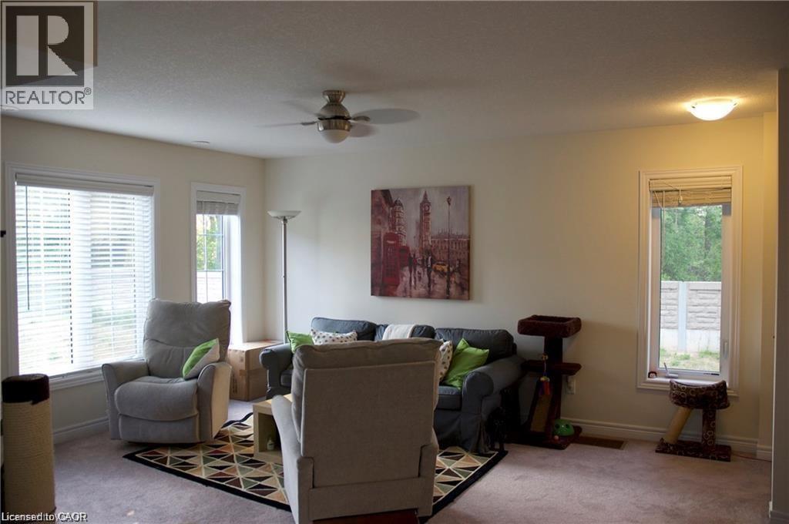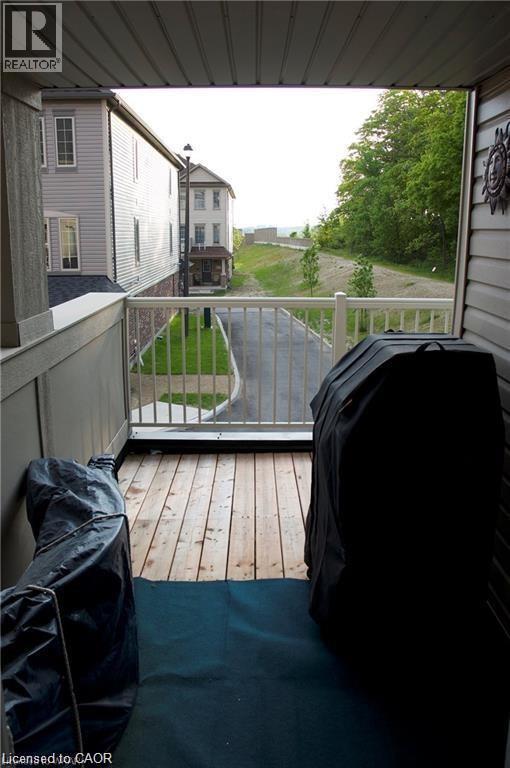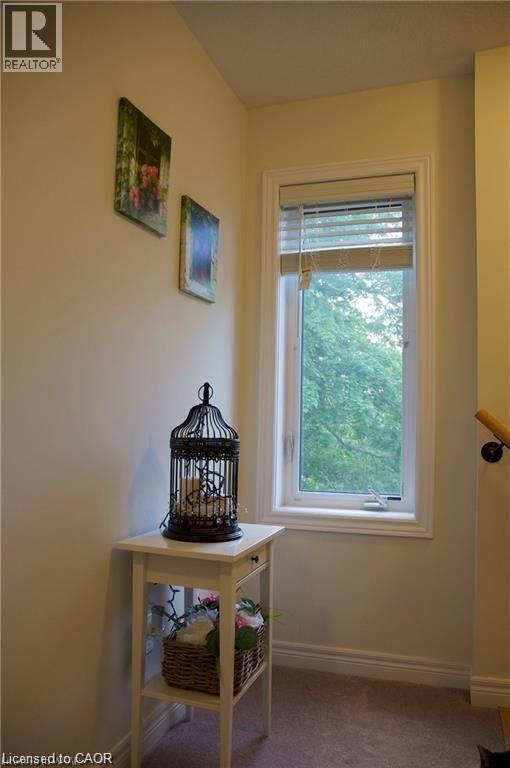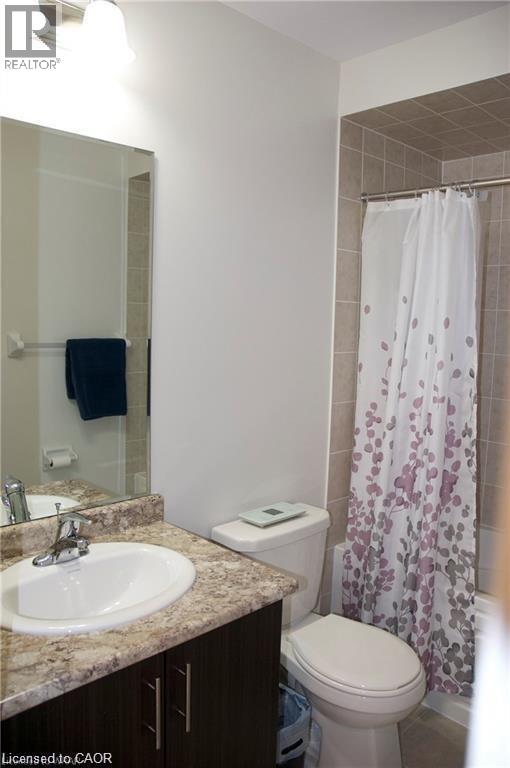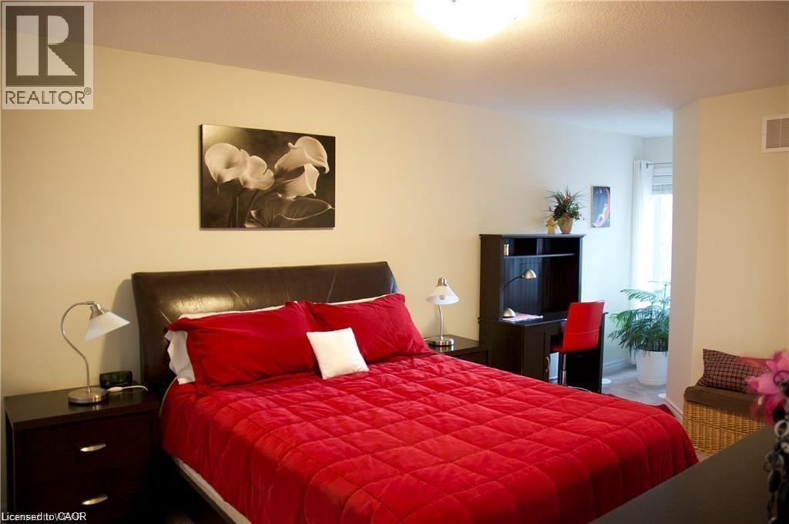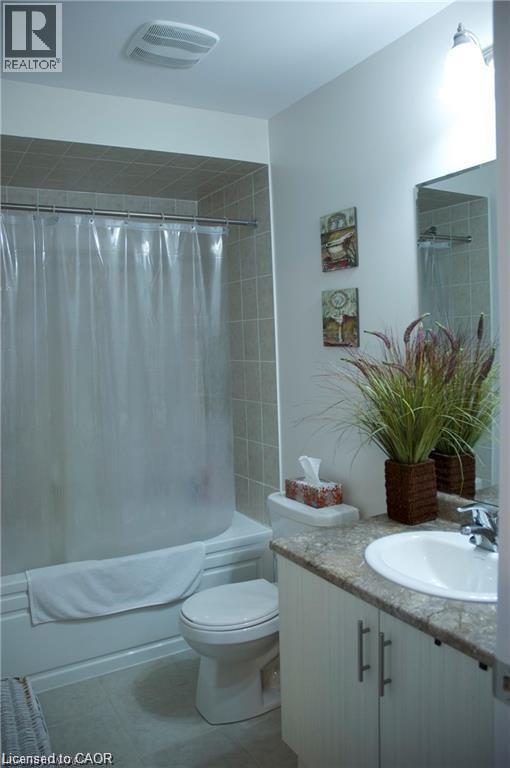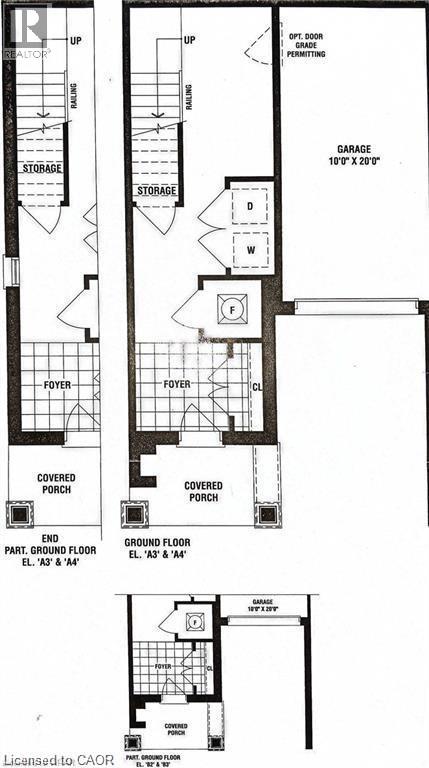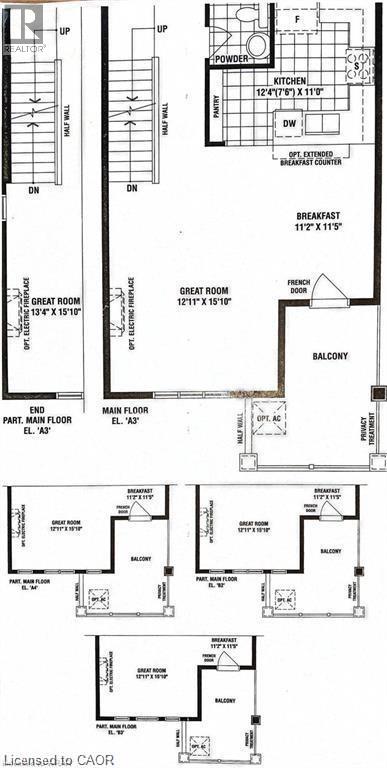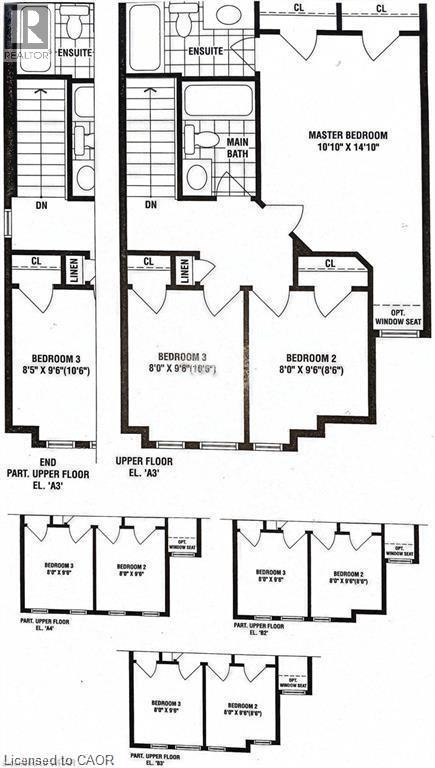420 Linden Drive Unit# 19 Cambridge, Ontario N3H 0C2
$2,500 MonthlyInsuranceMaintenance, Insurance
$140 Monthly
Maintenance, Insurance
$140 MonthlyBeautiful & Bright Newer 3 Bedroom 3 Bathroom End-Unit townhome in the prestigious Grand River Woods community with easy access to 401 and all amenities in Cambridge & Kitchener. Low maintenance luxury living! Large sunshine windows and a covered Deck , attached garage with inside access to house. Main level boasts spacious kitchen with Stainless Steel appliances and ample amount of storage with a huge pantry! Off the Kitchen is your Bright Livingroom and diningroom. The Upper Level boasts 3 Bedrooms and 2 full bathrooms including a huge Master bedroom with a 4 pce ensuite bathroom. Park-like grass area outside your front door. Carpet-Free!! Brand new Luxury Vinyl plank flooring to replace carpet for new tenants! Shows AAA. (id:50886)
Property Details
| MLS® Number | 40767611 |
| Property Type | Single Family |
| Amenities Near By | Park, Place Of Worship, Playground, Public Transit, Schools, Shopping |
| Community Features | School Bus |
| Equipment Type | Rental Water Softener, Water Heater |
| Features | Corner Site, Backs On Greenbelt, Balcony, Paved Driveway |
| Parking Space Total | 2 |
| Rental Equipment Type | Rental Water Softener, Water Heater |
Building
| Bathroom Total | 3 |
| Bedrooms Above Ground | 3 |
| Bedrooms Total | 3 |
| Appliances | Dishwasher, Dryer, Refrigerator, Stove, Water Softener, Washer, Hood Fan, Garage Door Opener |
| Architectural Style | 3 Level |
| Basement Type | None |
| Constructed Date | 2018 |
| Construction Style Attachment | Attached |
| Cooling Type | Central Air Conditioning |
| Exterior Finish | Brick, Vinyl Siding |
| Half Bath Total | 1 |
| Heating Fuel | Natural Gas |
| Heating Type | Forced Air |
| Stories Total | 3 |
| Size Interior | 1,628 Ft2 |
| Type | Row / Townhouse |
| Utility Water | Municipal Water |
Parking
| Attached Garage |
Land
| Access Type | Highway Access |
| Acreage | No |
| Land Amenities | Park, Place Of Worship, Playground, Public Transit, Schools, Shopping |
| Sewer | Municipal Sewage System |
| Size Depth | 41 Ft |
| Size Frontage | 22 Ft |
| Size Total Text | Under 1/2 Acre |
| Zoning Description | Rm3 |
Rooms
| Level | Type | Length | Width | Dimensions |
|---|---|---|---|---|
| Second Level | Full Bathroom | Measurements not available | ||
| Second Level | Bedroom | 8'0'' x 9'6'' | ||
| Second Level | Bedroom | 8'0'' x 9'6'' | ||
| Second Level | Primary Bedroom | 10'10'' x 14'10'' | ||
| Second Level | 3pc Bathroom | Measurements not available | ||
| Lower Level | Laundry Room | Measurements not available | ||
| Lower Level | 2pc Bathroom | Measurements not available | ||
| Main Level | Living Room | 12'11'' x 15'10'' | ||
| Main Level | Dining Room | 11'2'' x 11'5'' | ||
| Main Level | Kitchen | 12'4'' x 11'0'' |
https://www.realtor.ca/real-estate/28833103/420-linden-drive-unit-19-cambridge
Contact Us
Contact us for more information
Bonnie Greenwood
Salesperson
www.agentgreenwood.com/
640 Riverbend Drive, Unit B
Kitchener, Ontario N2K 3S2
(519) 570-4447
www.kwinnovationrealty.com/

