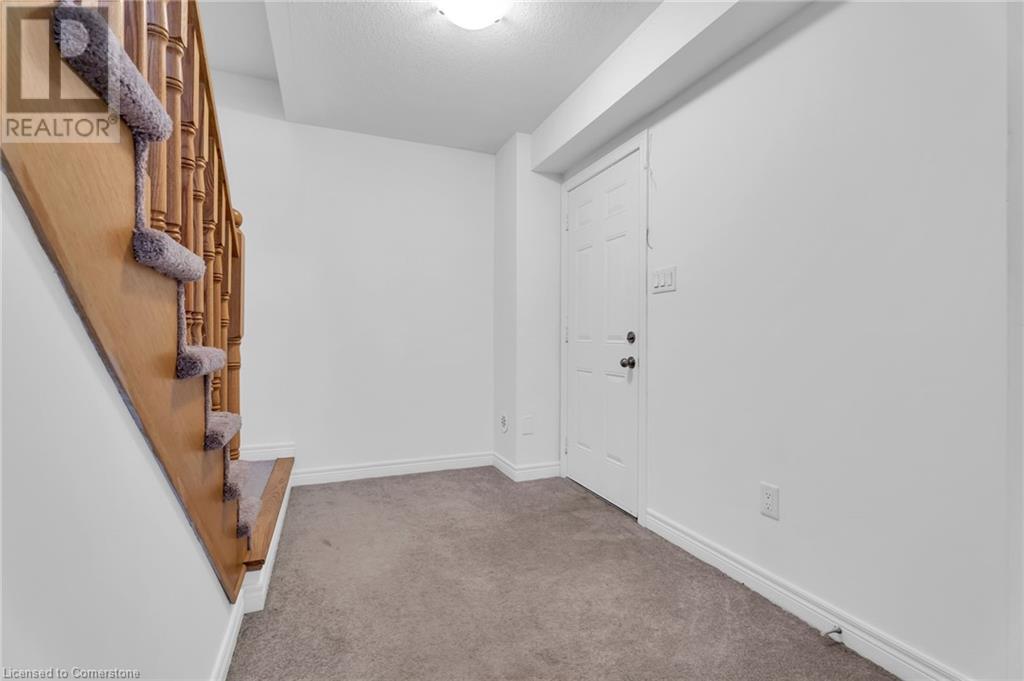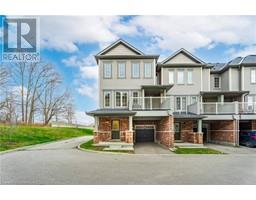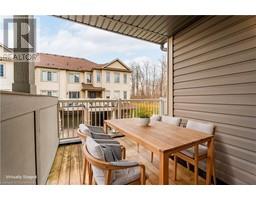420 Linden Drive Unit# 28 Cambridge, Ontario N3H 0C6
$629,000Maintenance,
$144.37 Monthly
Maintenance,
$144.37 MonthlyStunning End-Unit Townhome in the Prestigious Preston Heights Neighborhood Discover this bright and spacious 3-bedroom, 3-bathroom end-unit townhome, perfectly situated in the highly sought-after Grand River Woods community. Boasting a prime location with convenient access to Highway 401 and close proximity to the amenities of both Cambridge and Kitchener, this home is ideal for modern, low-maintenance living. Features include a thoughtfully designed layout with an abundance of natural light, thanks to large windows throughout. A covered balcony, perfect for relaxing or entertaining and an attached garage with direct access to the home for added convenience. Whether you're looking for a sound investment or a place to call home, this exceptional property offers it all. Don't miss the opportunity to make it yours! Some photos are virtually staged. (id:50886)
Property Details
| MLS® Number | 40697226 |
| Property Type | Single Family |
| Amenities Near By | Golf Nearby, Hospital, Park, Public Transit, Schools |
| Community Features | Community Centre |
| Features | Balcony |
| Parking Space Total | 2 |
Building
| Bathroom Total | 3 |
| Bedrooms Above Ground | 3 |
| Bedrooms Total | 3 |
| Appliances | Dishwasher, Dryer, Refrigerator, Stove, Washer |
| Architectural Style | 3 Level |
| Basement Type | None |
| Construction Style Attachment | Attached |
| Cooling Type | Central Air Conditioning |
| Exterior Finish | Aluminum Siding, Brick |
| Half Bath Total | 1 |
| Heating Fuel | Natural Gas |
| Heating Type | Forced Air |
| Stories Total | 3 |
| Size Interior | 1,501 Ft2 |
| Type | Row / Townhouse |
| Utility Water | Municipal Water |
Parking
| Attached Garage |
Land
| Acreage | No |
| Land Amenities | Golf Nearby, Hospital, Park, Public Transit, Schools |
| Sewer | Municipal Sewage System |
| Size Total Text | Unknown |
| Zoning Description | Rm3 |
Rooms
| Level | Type | Length | Width | Dimensions |
|---|---|---|---|---|
| Second Level | 2pc Bathroom | Measurements not available | ||
| Second Level | Kitchen | 1'1'' x 1'1'' | ||
| Second Level | Dining Room | 1'1'' x 1'1'' | ||
| Second Level | Living Room | 1'1'' x 1'1'' | ||
| Third Level | 4pc Bathroom | Measurements not available | ||
| Third Level | 4pc Bathroom | Measurements not available | ||
| Third Level | Bedroom | 1'1'' x 1'1'' | ||
| Third Level | Bedroom | 1'1'' x 1'1'' | ||
| Third Level | Bedroom | 1'1'' x 1'1'' |
https://www.realtor.ca/real-estate/27892428/420-linden-drive-unit-28-cambridge
Contact Us
Contact us for more information
Davinder Dev
Salesperson
#201-30 Eglinton Ave W.
Mississauga, Ontario L5R 3E7
(905) 568-2121





























































