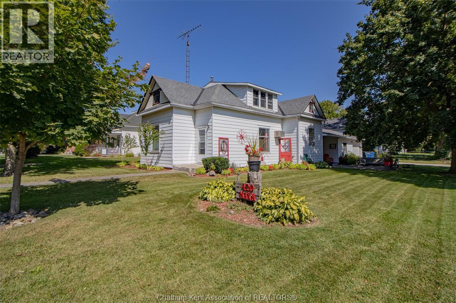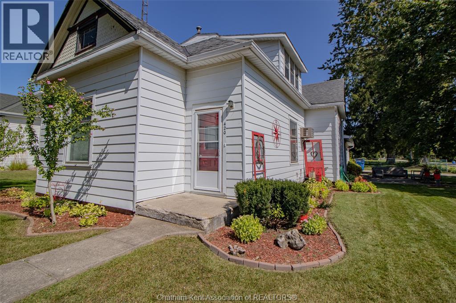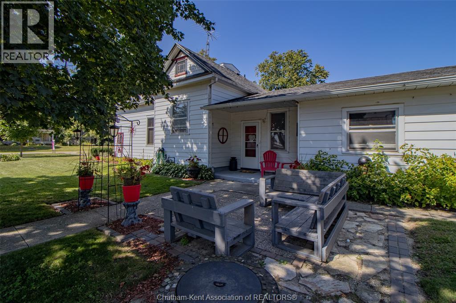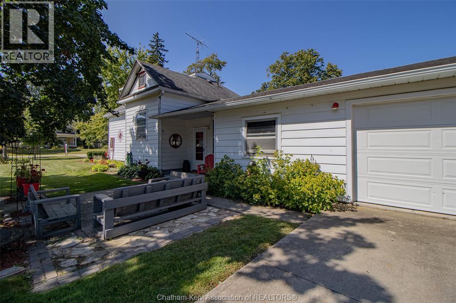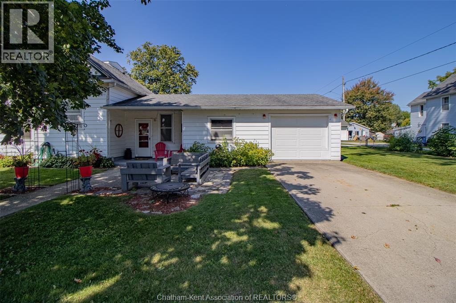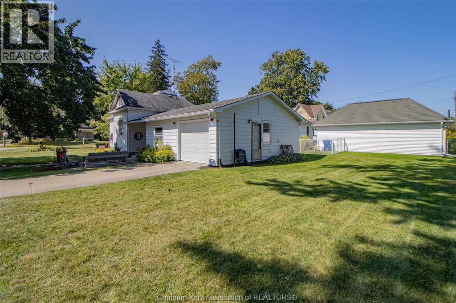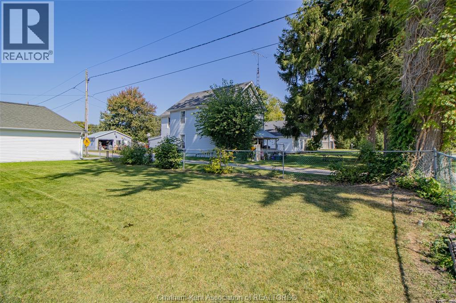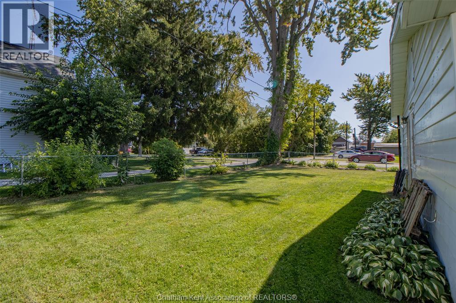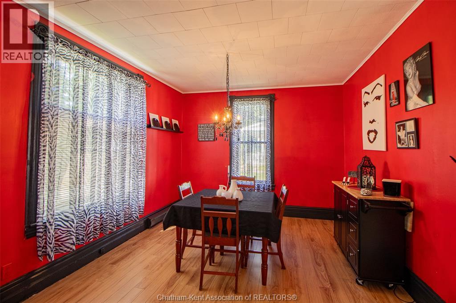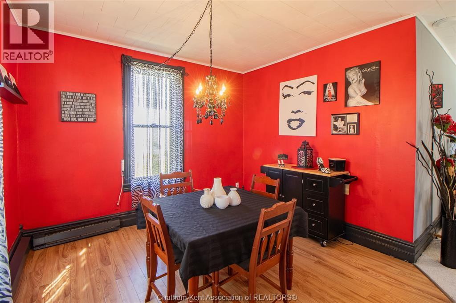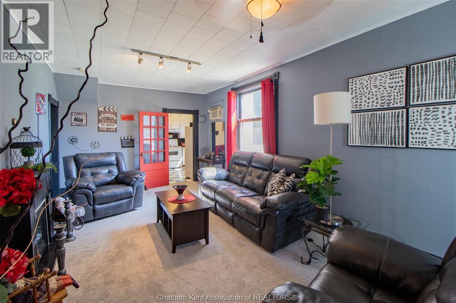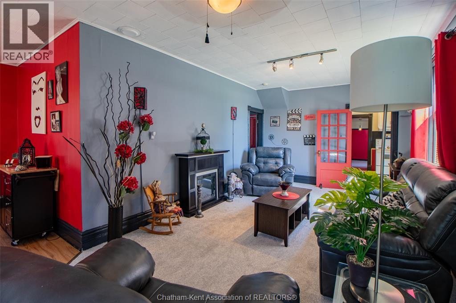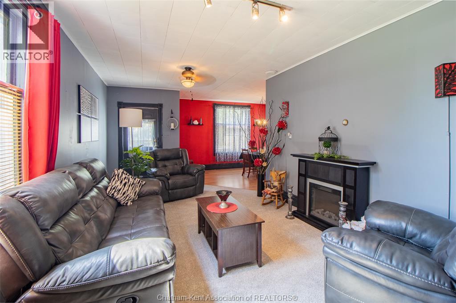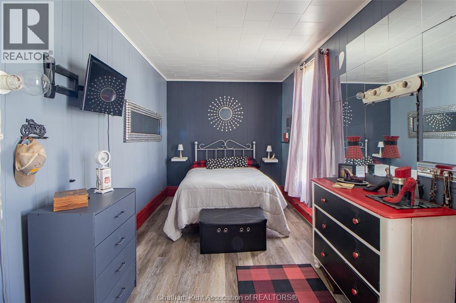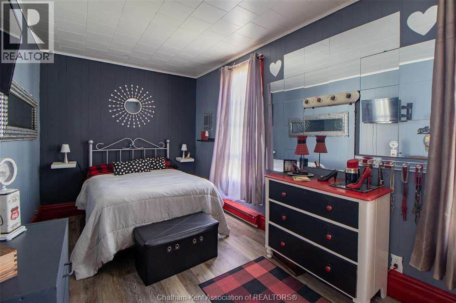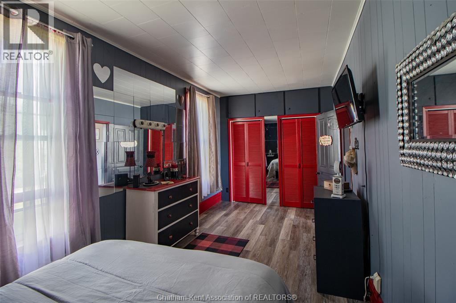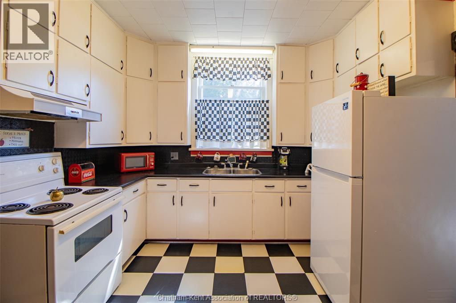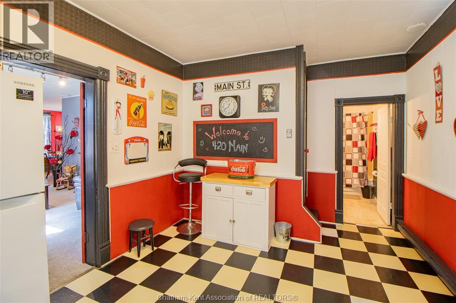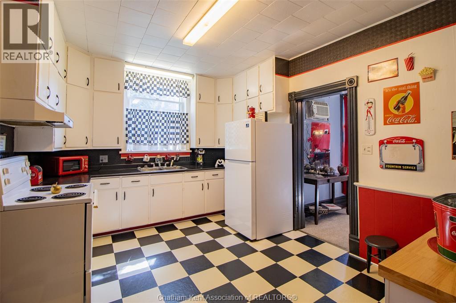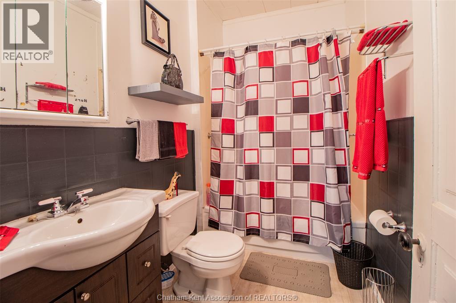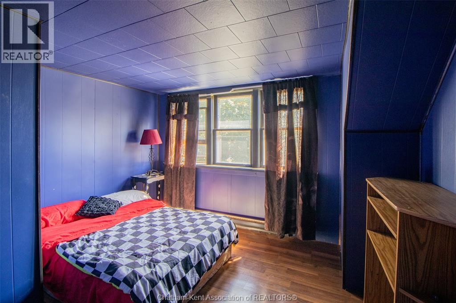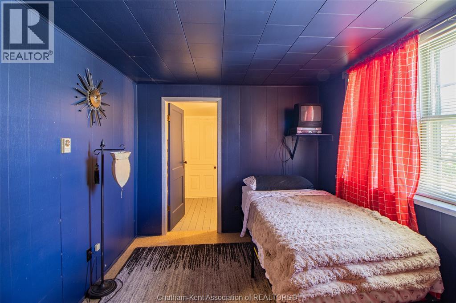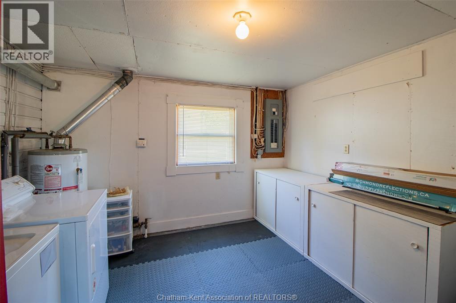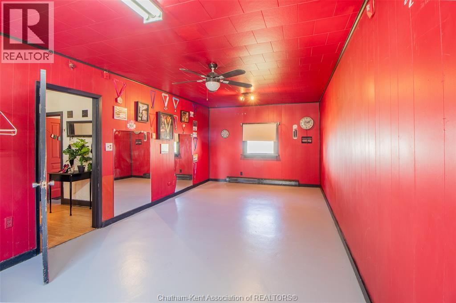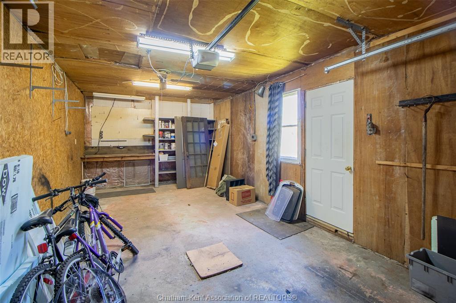420 Main Street Bothwell, Ontario N0P 1C0
$319,000
PERFECT FOR RETIREES OR FIRST-TIME BUYERS!!!! Located in the friendly small town of Bothwell, this well- maintained home offers the perfect retreat for retirees or first-time buyers seeking comfort and affordability. Situated on a matured corner lot, this well maintained home is designed for easy living, featuring a simple and functional layout all primarily on the main floor. Also, offers the incredible potential with a large flexible room that can be converted to a fourth bedroom, family room, office and or workshop area. Whether you are looking to start a new chapter or downsizing, don't miss the chance to make this your home (id:50886)
Property Details
| MLS® Number | 25023081 |
| Property Type | Single Family |
| Features | Side Driveway |
Building
| Bathroom Total | 1 |
| Bedrooms Above Ground | 3 |
| Bedrooms Total | 3 |
| Constructed Date | 1895 |
| Construction Style Attachment | Detached |
| Exterior Finish | Aluminum/vinyl |
| Flooring Type | Carpeted, Cushion/lino/vinyl |
| Foundation Type | Block |
| Heating Fuel | Electric |
| Heating Type | Baseboard Heaters |
| Stories Total | 2 |
| Type | House |
Parking
| Attached Garage | |
| Garage |
Land
| Acreage | No |
| Sewer | Septic System |
| Size Irregular | 55.53 X 130.78 / 0.167 Ac |
| Size Total Text | 55.53 X 130.78 / 0.167 Ac|under 1/4 Acre |
| Zoning Description | R2 |
Rooms
| Level | Type | Length | Width | Dimensions |
|---|---|---|---|---|
| Second Level | Bedroom | 9 ft ,6 in | 8 ft ,11 in | 9 ft ,6 in x 8 ft ,11 in |
| Second Level | Bedroom | 8 ft ,11 in | 11 ft ,11 in | 8 ft ,11 in x 11 ft ,11 in |
| Main Level | Other | 11 ft ,7 in | 24 ft ,3 in | 11 ft ,7 in x 24 ft ,3 in |
| Main Level | Laundry Room | 10 ft ,5 in | 11 ft ,5 in | 10 ft ,5 in x 11 ft ,5 in |
| Main Level | Primary Bedroom | 8 ft ,6 in | 18 ft ,10 in | 8 ft ,6 in x 18 ft ,10 in |
| Main Level | Family Room | 22 ft ,5 in | 11 ft ,6 in | 22 ft ,5 in x 11 ft ,6 in |
| Main Level | Dining Room | 11 ft ,5 in | 14 ft ,11 in | 11 ft ,5 in x 14 ft ,11 in |
| Main Level | 4pc Bathroom | 5 ft ,3 in | 9 ft ,5 in | 5 ft ,3 in x 9 ft ,5 in |
| Main Level | Kitchen | 13 ft ,10 in | 10 ft ,11 in | 13 ft ,10 in x 10 ft ,11 in |
| Main Level | Foyer | 10 ft ,3 in | 8 ft ,2 in | 10 ft ,3 in x 8 ft ,2 in |
https://www.realtor.ca/real-estate/28853034/420-main-street-bothwell
Contact Us
Contact us for more information
Rob Vanderydt
REALTOR® Salesperson
www.realestatewithrob.ca/
www.facebook.com/realestatewithrobv
www.instagram.com/realestatewithrobv/?hl=fb-ha
220 Wellington St W
Chatham, Ontario N7M 1J6
(519) 354-3600
(519) 354-7944

