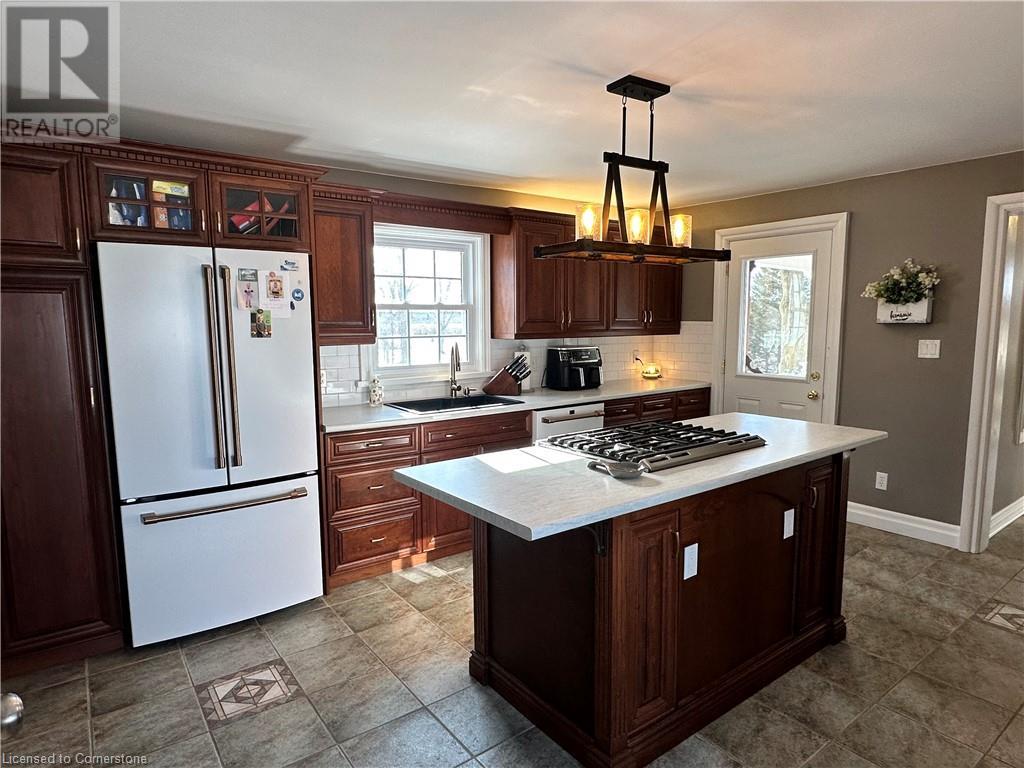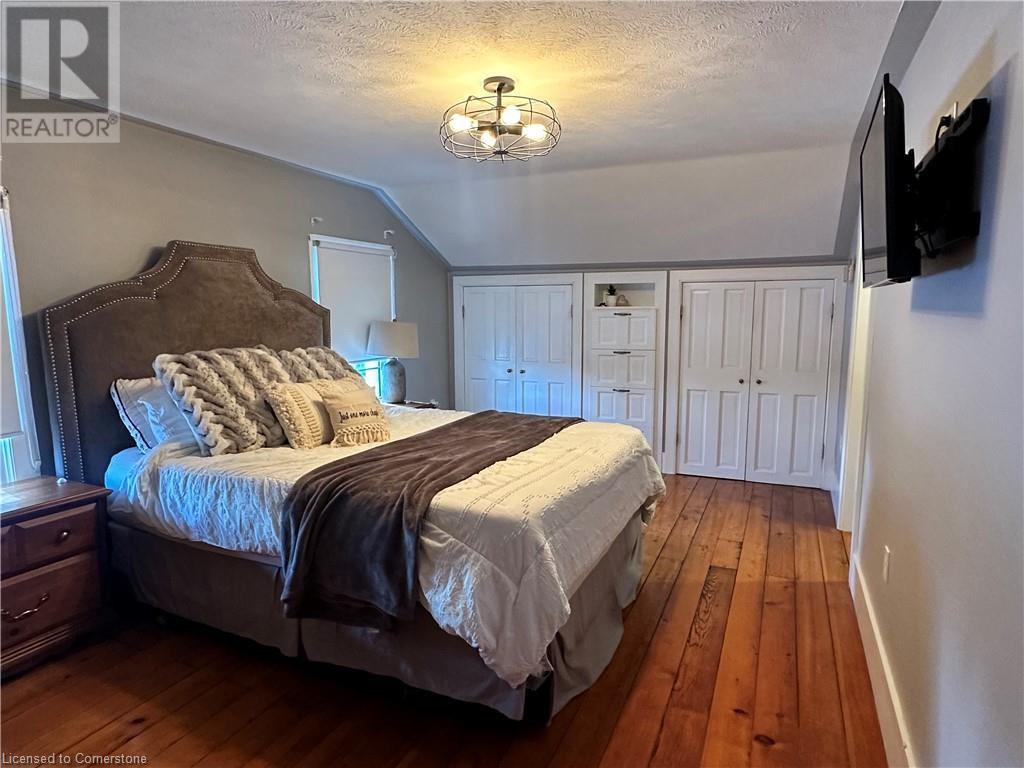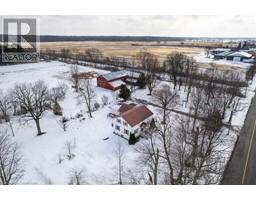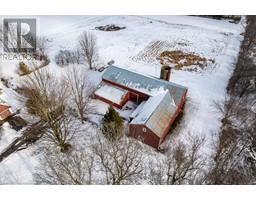420 Moote Road Dunnville, Ontario N1A 2W1
$885,000
Rural living at its finest. Quiet country location, but conveniently only 10 minutes to town, and amenities. Gorgeous century farm house with big bright vinyl windows, hardwood and plank floors, large principle room sizes, separate dining, dinette for the kids, and cozy living room with fireplace. 4 bedrooms offers space for a growing family, or multi generational living. Huge kitchen with island, loads of storage, and counter space. Additional storage space, and rec room in the basement. Attached single car garage, convenient mudroom for wet boots and snowsuits. Loads of room to roam on the approx 1.48 acre lot. Large L shaped barn / garage / workshop with over 4,000 square feet included!! (id:50886)
Property Details
| MLS® Number | 40691959 |
| Property Type | Single Family |
| Amenities Near By | Golf Nearby, Hospital |
| Community Features | Quiet Area |
| Equipment Type | None |
| Features | Crushed Stone Driveway, Country Residential |
| Parking Space Total | 11 |
| Rental Equipment Type | None |
| Structure | Porch, Barn |
Building
| Bathroom Total | 2 |
| Bedrooms Above Ground | 4 |
| Bedrooms Total | 4 |
| Appliances | Dishwasher, Dryer, Oven - Built-in, Refrigerator, Water Softener, Water Purifier, Washer |
| Basement Development | Partially Finished |
| Basement Type | Partial (partially Finished) |
| Constructed Date | 1870 |
| Construction Style Attachment | Detached |
| Cooling Type | None |
| Exterior Finish | Vinyl Siding |
| Fireplace Present | Yes |
| Fireplace Total | 1 |
| Foundation Type | Stone |
| Heating Fuel | Natural Gas |
| Heating Type | In Floor Heating |
| Stories Total | 2 |
| Size Interior | 2,228 Ft2 |
| Type | House |
| Utility Water | Bored Well |
Parking
| Attached Garage |
Land
| Access Type | Road Access |
| Acreage | Yes |
| Land Amenities | Golf Nearby, Hospital |
| Sewer | Septic System |
| Size Depth | 235 Ft |
| Size Frontage | 322 Ft |
| Size Irregular | 1.48 |
| Size Total | 1.48 Ac|1/2 - 1.99 Acres |
| Size Total Text | 1.48 Ac|1/2 - 1.99 Acres |
| Zoning Description | A |
Rooms
| Level | Type | Length | Width | Dimensions |
|---|---|---|---|---|
| Second Level | Bedroom | 10'11'' x 8'5'' | ||
| Second Level | Bedroom | 10'11'' x 9'4'' | ||
| Second Level | Primary Bedroom | 17'2'' x 10'6'' | ||
| Second Level | Other | 5'9'' x 4'2'' | ||
| Second Level | Full Bathroom | 7'4'' x 4'11'' | ||
| Basement | Storage | 22'2'' x 12'6'' | ||
| Basement | Utility Room | 12'6'' x 8'8'' | ||
| Basement | Laundry Room | 10'10'' x 5'4'' | ||
| Basement | Recreation Room | 19'3'' x 11'2'' | ||
| Main Level | 4pc Bathroom | 7'5'' x 5'8'' | ||
| Main Level | Bedroom | 11'6'' x 7'5'' | ||
| Main Level | Mud Room | 21'2'' x 8'7'' | ||
| Main Level | Foyer | 6'3'' x 5'9'' | ||
| Main Level | Dinette | 6'5'' x 5'7'' | ||
| Main Level | Kitchen | 15'5'' x 12'0'' | ||
| Main Level | Dining Room | 15'2'' x 13'6'' | ||
| Main Level | Living Room | 22'11'' x 13'6'' |
https://www.realtor.ca/real-estate/27825280/420-moote-road-dunnville
Contact Us
Contact us for more information
Isaac Phillips
Salesperson
http//www.isaacphillips.com
987 Rymal Road Suite 100
Hamilton, Ontario L8W 3M2
(905) 574-4600





























































































