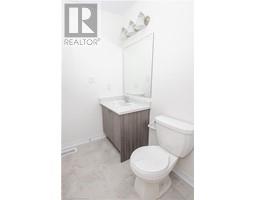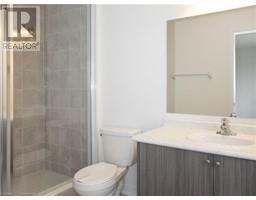420 Newman Drive Unit# 23 Cambridge, Ontario N1R 5S3
$2,695 Monthly
Welcome to this stunning, brand new townhouse in West Galt, Cambridge! Looking for a place to call home? This never been lived in home has 3 spacious bedrooms, 3 modern bathrooms, and a double garage. It is perfect for those seeking both comfort and convenience. You'll love the large windows that flood the home with natural sunlight, creating a bright and welcoming atmosphere throughout. The kitchen features sleek stainless steel appliances. No outdoor maintenance required, you can enjoy the low-maintenance lifestyle you deserve. Conveniently located in a desirable area close to amenities, this townhouse is ready to be called home! *Some photos are vitually staged* (id:50886)
Property Details
| MLS® Number | 40667592 |
| Property Type | Single Family |
| AmenitiesNearBy | Park, Playground, Public Transit, Schools, Shopping |
| CommunityFeatures | Community Centre |
| Features | Balcony |
| ParkingSpaceTotal | 2 |
Building
| BathroomTotal | 3 |
| BedroomsAboveGround | 3 |
| BedroomsTotal | 3 |
| Appliances | Dishwasher, Refrigerator, Stove |
| ArchitecturalStyle | 2 Level |
| BasementType | None |
| ConstructedDate | 2024 |
| ConstructionStyleAttachment | Attached |
| CoolingType | Central Air Conditioning |
| ExteriorFinish | Brick Veneer, Vinyl Siding |
| HalfBathTotal | 1 |
| HeatingFuel | Natural Gas |
| HeatingType | Forced Air |
| StoriesTotal | 2 |
| SizeInterior | 1588 Sqft |
| Type | Row / Townhouse |
| UtilityWater | Municipal Water |
Parking
| Attached Garage | |
| None |
Land
| Acreage | No |
| LandAmenities | Park, Playground, Public Transit, Schools, Shopping |
| Sewer | Municipal Sewage System |
| SizeTotalText | Unknown |
| ZoningDescription | Rm3rm4 |
Rooms
| Level | Type | Length | Width | Dimensions |
|---|---|---|---|---|
| Second Level | 4pc Bathroom | Measurements not available | ||
| Second Level | Bedroom | 10'0'' x 8'6'' | ||
| Second Level | Bedroom | 9'0'' x 9'4'' | ||
| Second Level | Other | Measurements not available | ||
| Second Level | Full Bathroom | Measurements not available | ||
| Second Level | Primary Bedroom | 12'0'' x 12'6'' | ||
| Lower Level | Utility Room | Measurements not available | ||
| Lower Level | Den | 10'0'' x 10'6'' | ||
| Main Level | Bonus Room | 7'7'' x 6'0'' | ||
| Main Level | 2pc Bathroom | Measurements not available | ||
| Main Level | Living Room/dining Room | 13' x 12'5'' | ||
| Main Level | Kitchen | 8'4'' x 14'2'' |
https://www.realtor.ca/real-estate/27578161/420-newman-drive-unit-23-cambridge
Interested?
Contact us for more information
Michael Hewitson
Broker
71 Weber Street E., Unit B
Kitchener, Ontario N2H 1C6
Laura Hewitson
Salesperson
71 Weber Street E.
Kitchener, Ontario N2H 1C6





























