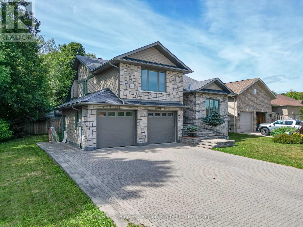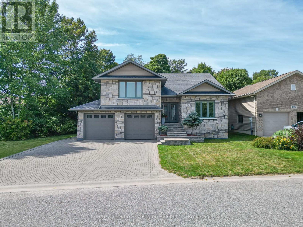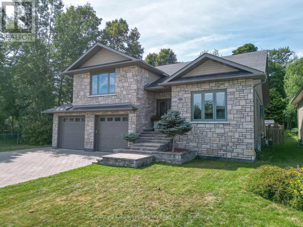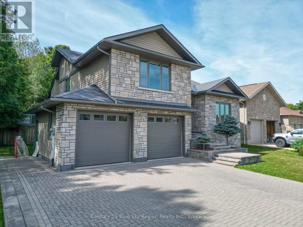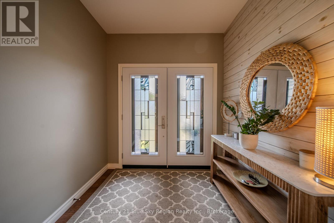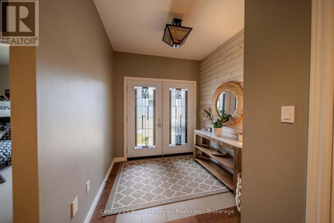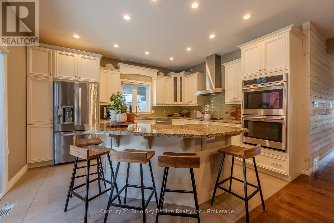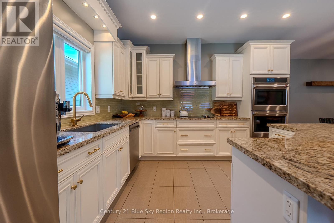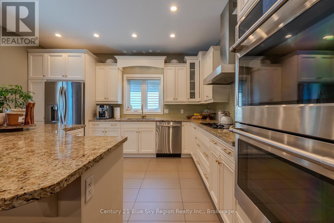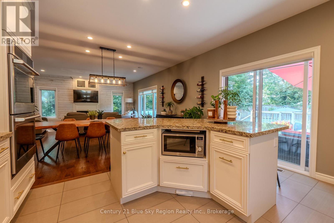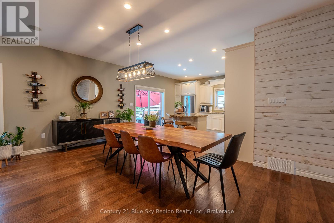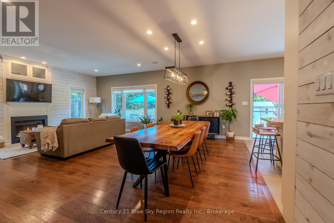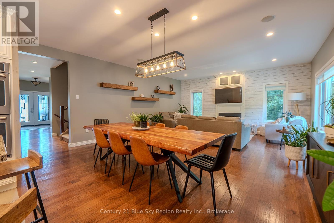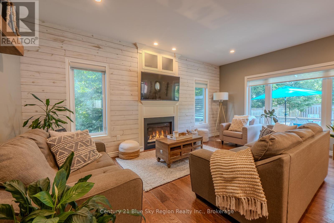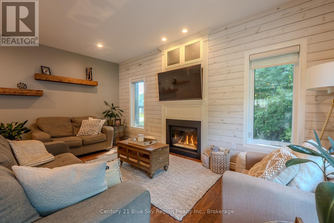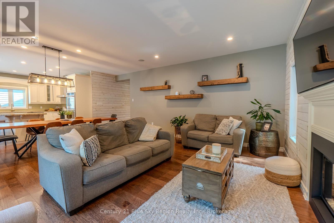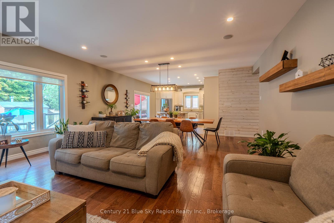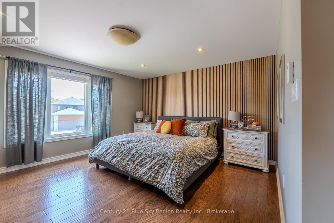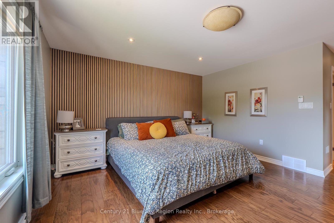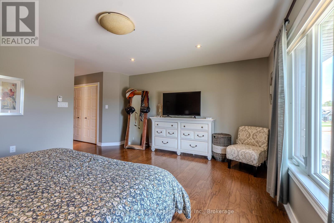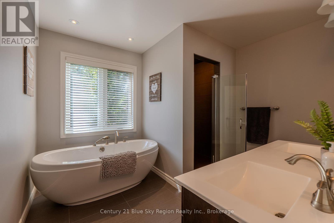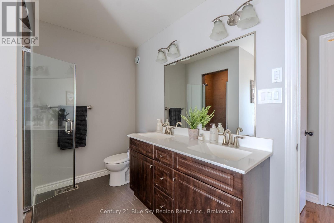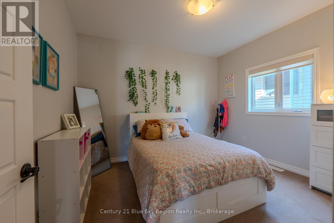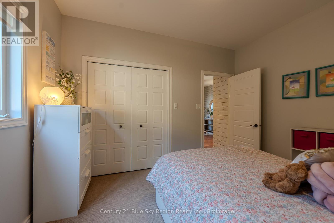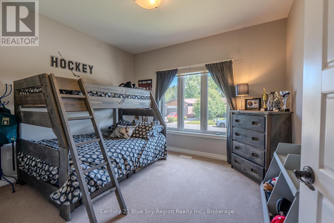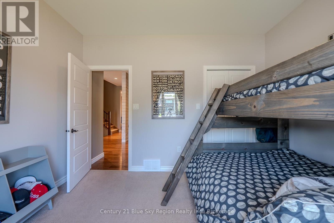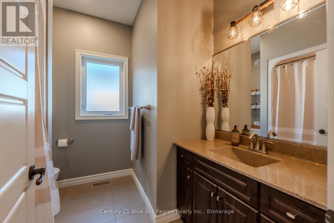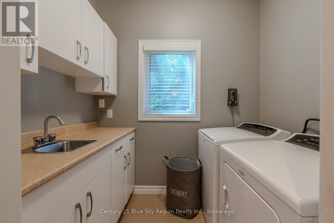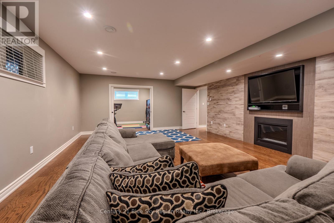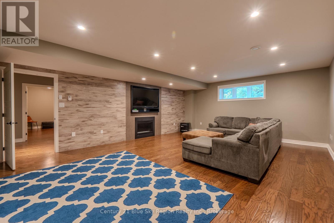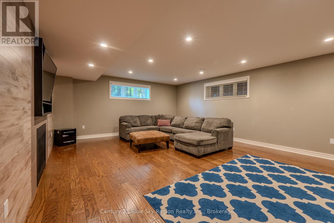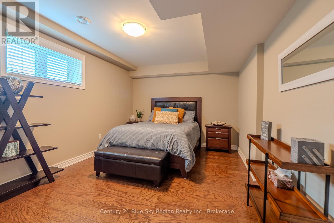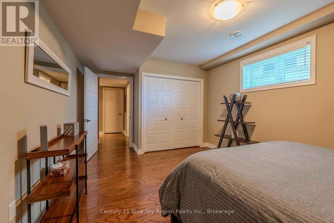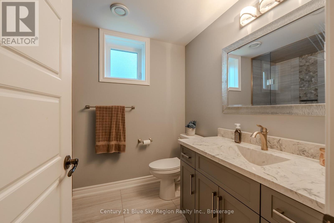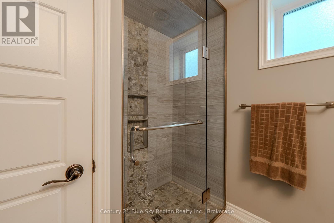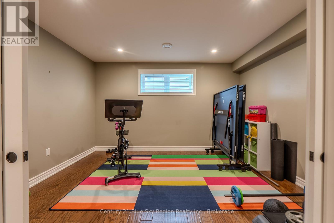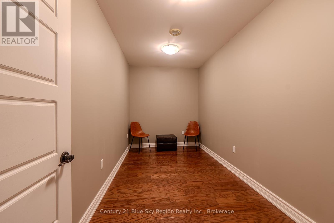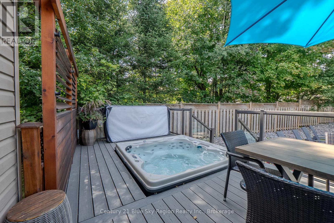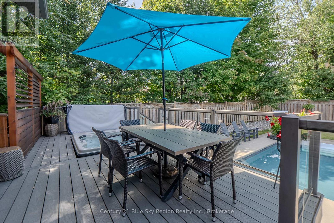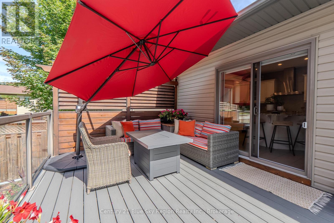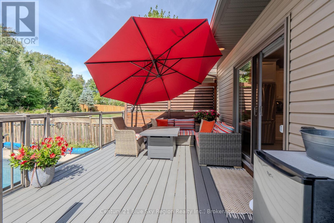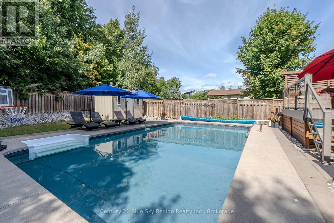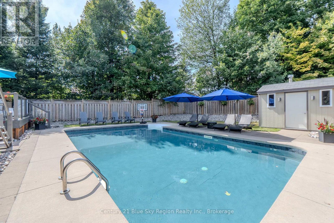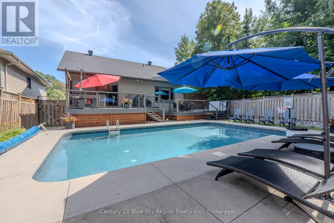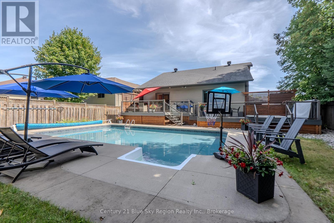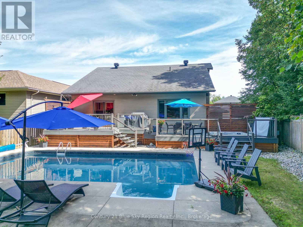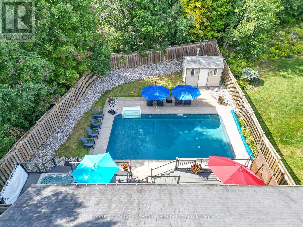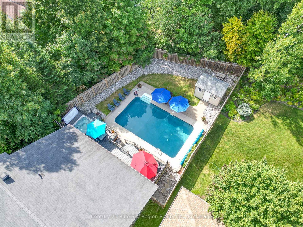420 Pearce Street North Bay, Ontario P1C 1M8
$919,900
Discover refined living in this exceptional Rochon Construction, 5 bedroom, 3 bathroom residence, ideally situated in one of the region's most coveted communities. Boasting a thoughtfully designed open concept layout, this home offers seamless transitions from spacious interior living areas to an outdoor retreat complete with a sparkling inground pool, recessed hot tub and a private, professionally landscaped yard - perfect for entertaining or serene family enjoyment. The gourmet kitchen and expansive living spaces are saturated with natural light, creating an ambiance of warmth and elegance. A double car garage provides both convenience and ample storage, complementing the home's well-appointed features. Perfectly located just minutes from Laurentian ski hill, picturesque trails, schools, shopping, dining and the North Bay Golf and Country Club. This property blends luxury, lifestyle and location into one extraordinary place that you can call home. (id:50886)
Open House
This property has open houses!
11:00 am
Ends at:12:30 pm
Property Details
| MLS® Number | X12367859 |
| Property Type | Single Family |
| Community Name | Airport |
| Amenities Near By | Golf Nearby, Park, Place Of Worship, Ski Area |
| Community Features | Community Centre |
| Features | Flat Site |
| Parking Space Total | 4 |
| Pool Type | Inground Pool |
| Structure | Deck, Shed |
Building
| Bathroom Total | 3 |
| Bedrooms Above Ground | 5 |
| Bedrooms Total | 5 |
| Age | 6 To 15 Years |
| Amenities | Fireplace(s) |
| Appliances | Hot Tub, Garage Door Opener Remote(s), Oven - Built-in, Central Vacuum, Range, Water Meter, Dishwasher, Dryer, Stove, Washer, Window Coverings, Refrigerator |
| Basement Development | Finished |
| Basement Type | Full (finished) |
| Construction Style Attachment | Detached |
| Cooling Type | Central Air Conditioning, Air Exchanger |
| Exterior Finish | Stone, Vinyl Siding |
| Fireplace Present | Yes |
| Fireplace Total | 2 |
| Foundation Type | Block |
| Heating Fuel | Natural Gas |
| Heating Type | Forced Air |
| Stories Total | 2 |
| Size Interior | 2,000 - 2,500 Ft2 |
| Type | House |
| Utility Water | Municipal Water |
Parking
| Attached Garage | |
| Garage |
Land
| Acreage | No |
| Fence Type | Partially Fenced, Fenced Yard |
| Land Amenities | Golf Nearby, Park, Place Of Worship, Ski Area |
| Landscape Features | Landscaped, Lawn Sprinkler |
| Sewer | Sanitary Sewer |
| Size Depth | 132 Ft ,8 In |
| Size Frontage | 81 Ft ,3 In |
| Size Irregular | 81.3 X 132.7 Ft |
| Size Total Text | 81.3 X 132.7 Ft |
| Zoning Description | R1 Sp116 |
Rooms
| Level | Type | Length | Width | Dimensions |
|---|---|---|---|---|
| Second Level | Primary Bedroom | 4.87 m | 4.26 m | 4.87 m x 4.26 m |
| Second Level | Bathroom | 3.23 m | 2.92 m | 3.23 m x 2.92 m |
| Basement | Bathroom | 2.59 m | 2.16 m | 2.59 m x 2.16 m |
| Basement | Utility Room | 3.23 m | 1.82 m | 3.23 m x 1.82 m |
| Basement | Exercise Room | 4.14 m | 3.23 m | 4.14 m x 3.23 m |
| Basement | Den | 4.51 m | 2.34 m | 4.51 m x 2.34 m |
| Basement | Bedroom | 5.42 m | 3.56 m | 5.42 m x 3.56 m |
| Basement | Recreational, Games Room | 6.09 m | 5.57 m | 6.09 m x 5.57 m |
| Main Level | Foyer | 2.43 m | 2.31 m | 2.43 m x 2.31 m |
| Main Level | Kitchen | 4.72 m | 4.35 m | 4.72 m x 4.35 m |
| Main Level | Living Room | 6.09 m | 5.57 m | 6.09 m x 5.57 m |
| Main Level | Bedroom | 3.65 m | 3.65 m | 3.65 m x 3.65 m |
| Main Level | Bedroom 2 | 3.65 m | 3.65 m | 3.65 m x 3.65 m |
| Main Level | Bathroom | 2.56 m | 2.16 m | 2.56 m x 2.16 m |
https://www.realtor.ca/real-estate/28785114/420-pearce-street-north-bay-airport-airport
Contact Us
Contact us for more information
Leeann Noel
Salesperson
199 Main Street East
North Bay, Ontario P1B 1A9
(705) 474-4500

