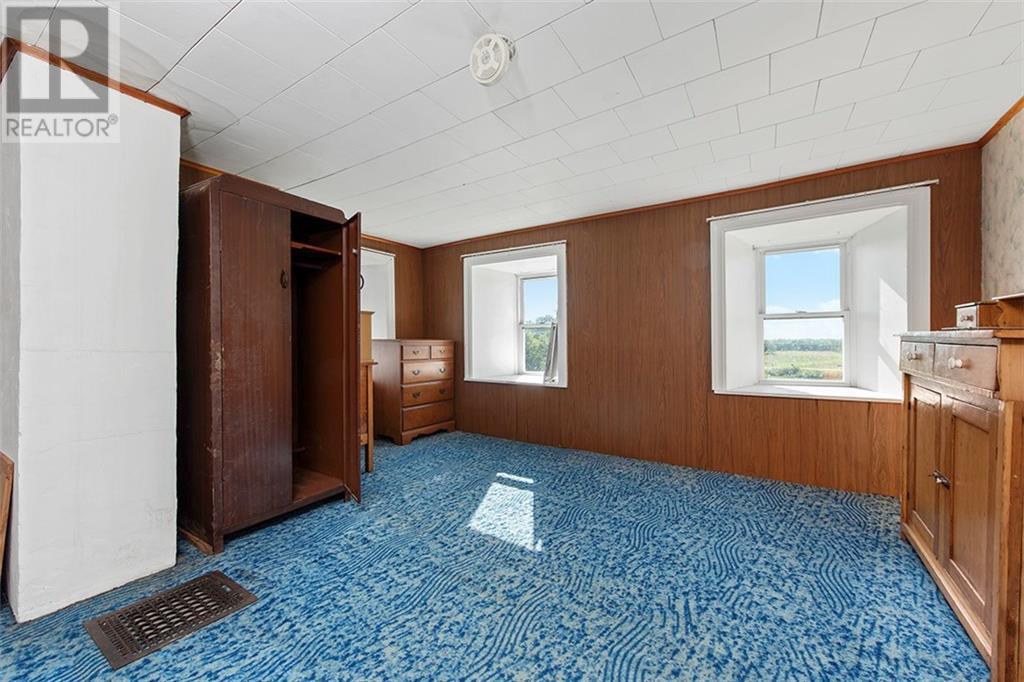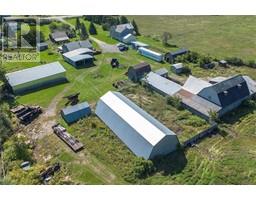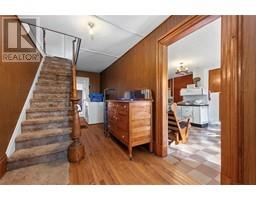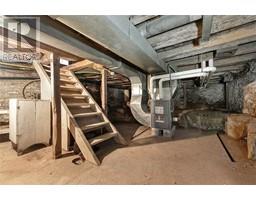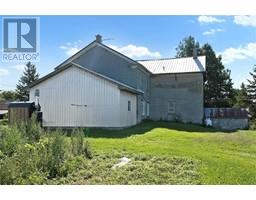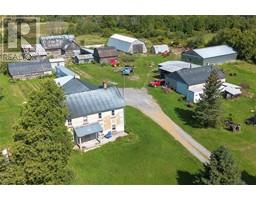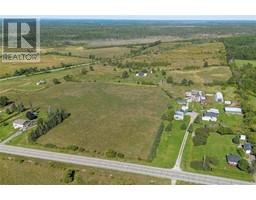420 Perth Road Smiths Falls, Ontario K7A 4S7
$899,000
83 acre farm with open acre hay fields and pasture with some treed area along fence lines. 15 outbuildings in good condition some with hydro; barns, sheds, drive shed of various sizes providing storage beyond compare. Sizes ranging from full barn (40' x 84') (37' x 70'), one garage attached to house, one garage detached to shed size buildings. Ideal for farming, storage/rental, small construction or making it a peaceful and private country retreat. The circa 1880 two storey five bedroom stone house needing an update or take it back to its roots starting with it's deep seated windows and hardwood floors. Living room, dining room, kitchen, bath, large area/room at top of stairs leading to two of the 5 bedrooms. Downstairs there is a summer kitchen 16' x 22 used as a family room. Propane furnace plus 6 year old outdoor wood furnace. This property has endless possibilities, country living minutes from all the amenities. (id:50886)
Business
| BusinessType | Other |
| BusinessSubType | Other |
Property Details
| MLS® Number | 1409963 |
| Property Type | Agriculture |
| Neigbourhood | Gillies Corners / Franktown |
| AmenitiesNearBy | Golf Nearby, Shopping |
| CommunicationType | Cable Internet Access |
| FarmType | Other |
| Features | Acreage, Farm Setting, Automatic Garage Door Opener |
| ParkingSpaceTotal | 10 |
| RoadType | Paved Road |
| StorageType | Storage Shed |
| Structure | Barn |
Building
| BathroomTotal | 1 |
| BedroomsAboveGround | 5 |
| BedroomsTotal | 5 |
| BasementDevelopment | Unfinished |
| BasementType | Cellar (unfinished) |
| ConstructedDate | 1880 |
| ConstructionStyleAttachment | Detached |
| CoolingType | None |
| ExteriorFinish | Stone, Stucco |
| FlooringType | Carpeted, Hardwood, Wood |
| FoundationType | Stone |
| HeatingFuel | Propane, Wood |
| HeatingType | Forced Air, Other |
| StoriesTotal | 2 |
| Type | House |
| UtilityWater | Drilled Well |
Parking
| Attached Garage | |
| Detached Garage | |
| Gravel |
Land
| Acreage | Yes |
| LandAmenities | Golf Nearby, Shopping |
| Sewer | Septic System |
| SizeIrregular | 83 |
| SizeTotal | 83 Ac |
| SizeTotalText | 83 Ac |
| ZoningDescription | Ru Farm |
Rooms
| Level | Type | Length | Width | Dimensions |
|---|---|---|---|---|
| Second Level | Bedroom | 9'6" x 15'0" | ||
| Second Level | Bedroom | 7'0" x 13'4" | ||
| Second Level | Bedroom | 19'4" x 14'8" | ||
| Second Level | Bedroom | 10'6" x 8'3" | ||
| Second Level | Bedroom | 10'6" x 8'3" | ||
| Second Level | Other | 17'0" x 13'4" | ||
| Main Level | Family Room | 16'0" x 22'0" | ||
| Main Level | Kitchen | 14'0" x 19'6" | ||
| Main Level | Dining Room | 13'6" x 12'0" | ||
| Main Level | 4pc Bathroom | 15'0" x 7'0" |
https://www.realtor.ca/real-estate/27376853/420-perth-road-smiths-falls-gillies-corners-franktown
Interested?
Contact us for more information
Brian Cavanagh
Salesperson
73 Gore St. E.
Perth, Ontario K7H 1H8












